Victorian Kitchen with Beige Floor Design Ideas
Refine by:
Budget
Sort by:Popular Today
81 - 100 of 291 photos
Item 1 of 3
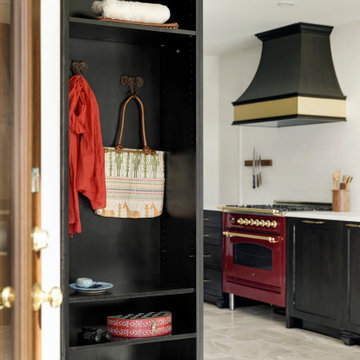
Kitchen renovation replacing the sloped floor 1970's kitchen addition into a designer showcase kitchen matching the aesthetics of this regal vintage Victorian home. Thoughtful design including a baker's hutch, glamourous bar, integrated cat door to basement litter box, Italian range, stunning Lincoln marble, and tumbled marble floor.
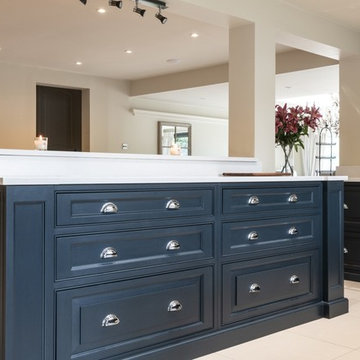
A luxurious blue coloured kitchen in our Classic Shaker style – designed, handmade and fitted for a client in Ongar, Essex. The in-frame design features raised and fielded doors set into a beaded front frame.
Our client wanted only drawers and doors as base units and so there are no wall units. This has meant the space feels large instead of closed in, which some kitchens would do in this size space.
We have hand painted the cabinetry in Farrow & Ball ‘Railings’ which is a popular deep blue.
Carcasses are a veneered oak while the drawer boxes are solid Oak on full-extension soft close runners.
A double butler ceramic sink is met with Perrin & Rowe polished chrome taps. The taps include a Parthian mini instant hot water tap, an Ionian deck mounted main tap with lever handles and a separate rinse.
The layout is an L-shape with island, the island is between two pillars making full use of the available space. 4 bar stools allow this space to be used by all.
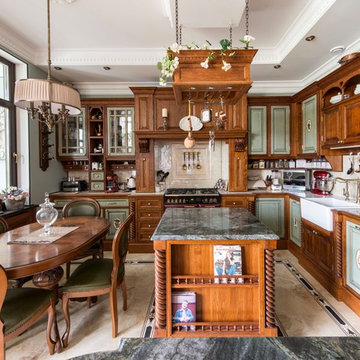
Проект реализован на мебельном предприятии Holmfort (г.Ясногорск). Фасады массив дуба, браширование, ручная покраска, патинирование. Каркас МДФ18мм, выдвижные яшики массив дуба. Плита Falcon Classic 90 (Великобритания). Холодильник Ilve 90см (Италия). Автор проекта: Болдырь Елена.
Фото: Александр Камачкин.
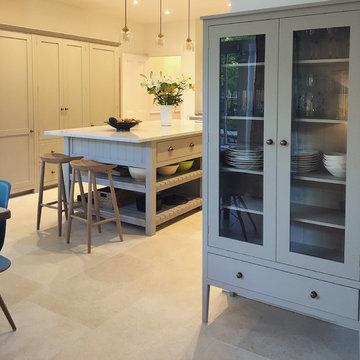
Mid-sized traditional u-shaped eat-in kitchen in Surrey with a farmhouse sink, shaker cabinets, grey cabinets, marble benchtops, white splashback, ceramic splashback, stainless steel appliances, limestone floors, with island and beige floor.
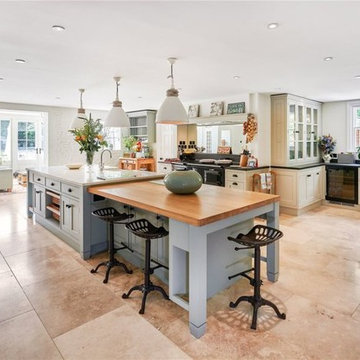
Photo of a large traditional l-shaped eat-in kitchen in Sussex with a farmhouse sink, recessed-panel cabinets, green cabinets, granite benchtops, black splashback, granite splashback, porcelain floors, multiple islands, beige floor, black benchtop and vaulted.
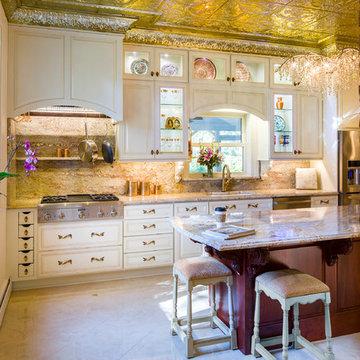
I
Large traditional galley separate kitchen in Cedar Rapids with an undermount sink, raised-panel cabinets, white cabinets, granite benchtops, multi-coloured splashback, stone slab splashback, stainless steel appliances, porcelain floors, with island and beige floor.
Large traditional galley separate kitchen in Cedar Rapids with an undermount sink, raised-panel cabinets, white cabinets, granite benchtops, multi-coloured splashback, stone slab splashback, stainless steel appliances, porcelain floors, with island and beige floor.
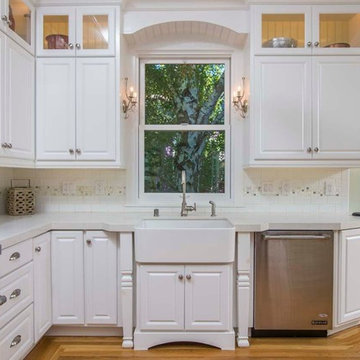
Mike King
Photo of a traditional l-shaped eat-in kitchen in San Francisco with stainless steel appliances, light hardwood floors and beige floor.
Photo of a traditional l-shaped eat-in kitchen in San Francisco with stainless steel appliances, light hardwood floors and beige floor.
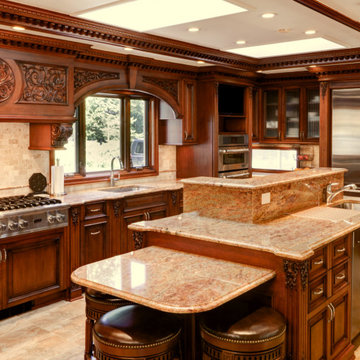
Classic mahogany with patina kitchen, New jersey.
Beautiful hand carved pieces highlighted through a coat of Winsor & Newton patina.
An Italian inspired design, highlighting the incorporation of hand carved artisanal details within key elements of the overall design. Emphasized through the use of a coat of patina, the mahogany tone contrasts effectively with the lighter materials of the countertops, backsplash, and floor.
For more about this project visit our website wlkitchenandhome.com
.
.
.
#traditionalkitchen #handcarved #carving #kitchenhood #carvedhood #kitchendesign #kitchenremodel #kitchendecor #homedecor #homerenovation #kitchenmakeover #construction #woodwork #carpentry #kitchenisland #classicinterior #kitchencontractor #kitchencabinets #luxuryhomes #architecturedesign #archdigest #designinspiration #njinteriordesigner #kitchendesign #vintagekitchen #kitchenideas #elegantkitchen
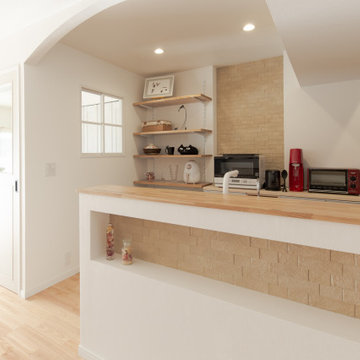
色や素材、天板のデザインにこだわった奥様専用空間
This is an example of a small traditional galley eat-in kitchen with an undermount sink, red cabinets, solid surface benchtops, pink splashback, stainless steel appliances, medium hardwood floors, a peninsula, beige floor and white benchtop.
This is an example of a small traditional galley eat-in kitchen with an undermount sink, red cabinets, solid surface benchtops, pink splashback, stainless steel appliances, medium hardwood floors, a peninsula, beige floor and white benchtop.
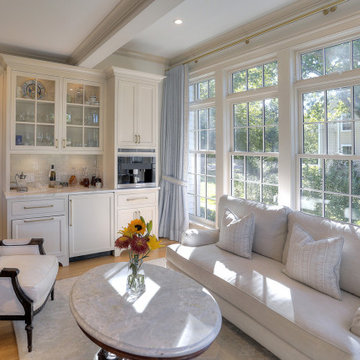
Photo of a large traditional u-shaped separate kitchen in Bridgeport with a farmhouse sink, recessed-panel cabinets, white cabinets, marble benchtops, white splashback, subway tile splashback, panelled appliances, light hardwood floors, with island, beige floor and white benchtop.
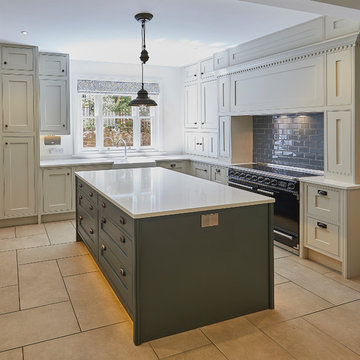
The large centre Island provides plenty of storage and preparation space but also houses two freezer draws which are adjacent to the range cooker. #KitchenIslandIdeas #GreyKitchens
Photography by Barney Hindle of Carica Media
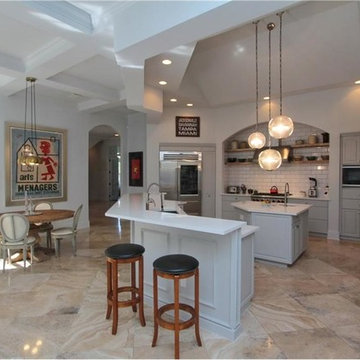
Inspiration for a large traditional u-shaped open plan kitchen in Tampa with an undermount sink, raised-panel cabinets, white cabinets, quartzite benchtops, white splashback, stainless steel appliances, travertine floors, multiple islands and beige floor.
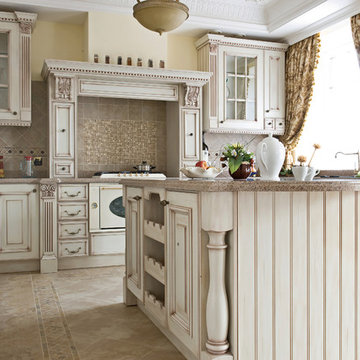
Inspiration for a large traditional u-shaped eat-in kitchen in Philadelphia with raised-panel cabinets, white cabinets, quartz benchtops, beige splashback, ceramic splashback, stainless steel appliances, travertine floors, with island and beige floor.
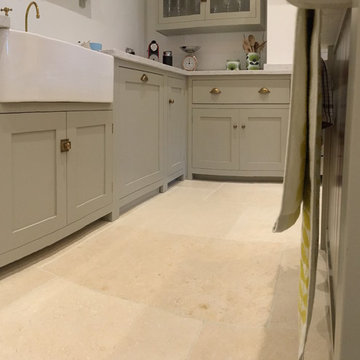
Mid-sized traditional u-shaped eat-in kitchen in Surrey with a farmhouse sink, shaker cabinets, grey cabinets, marble benchtops, white splashback, ceramic splashback, stainless steel appliances, limestone floors, with island and beige floor.
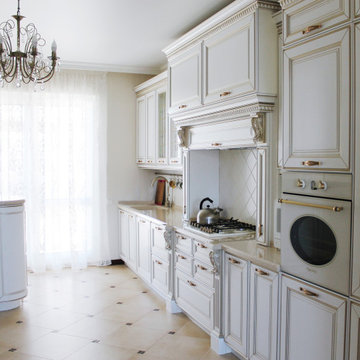
Inspiration for a large traditional single-wall separate kitchen in Other with an integrated sink, raised-panel cabinets, white cabinets, solid surface benchtops, white splashback, ceramic splashback, white appliances, porcelain floors, beige floor and beige benchtop.
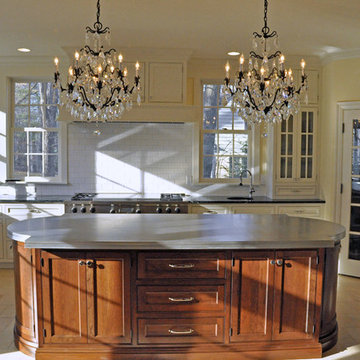
An elegant pewter counter top, farmhouse sink, subway tile back splash, and sparkling chandeliers make this kitchen great for cooking a gourmet treat or entertaining your favorite people. We had a lot of fun with this beautiful project.
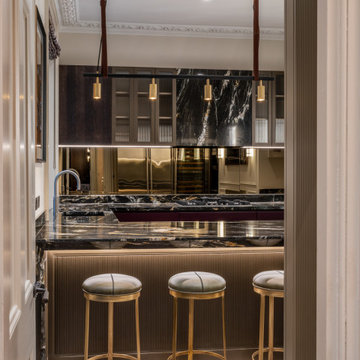
Wall colour: Slaked Lime Mid #149 by Little Greene | Ceilings in Loft White #222 by Little Greene | Pendant light is the Long John 4 light linear fixture by Rubn | Vesper barstools in Laguna Matt & Antique Brass from Barker & Stonehouse | Kitchen joinery custom made by Luxe Projects London | Stone countertops are Belvedere marble; slabs from Bloom Stones London; cut by AC Stone & Ceramic | Backsplash in toughened bronze mirror | Stone floors are Lombardo marble in a honed finish from Artisans of Devizes
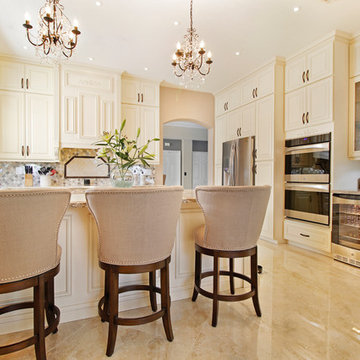
Large traditional u-shaped open plan kitchen in Miami with an undermount sink, raised-panel cabinets, beige cabinets, quartz benchtops, multi-coloured splashback, mosaic tile splashback, stainless steel appliances, porcelain floors, a peninsula and beige floor.
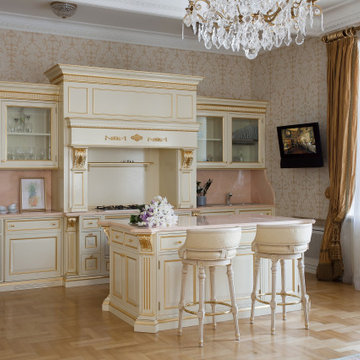
Photo of a traditional galley eat-in kitchen in Saint Petersburg with raised-panel cabinets, white cabinets, pink splashback, stone slab splashback, light hardwood floors, with island, beige floor and pink benchtop.
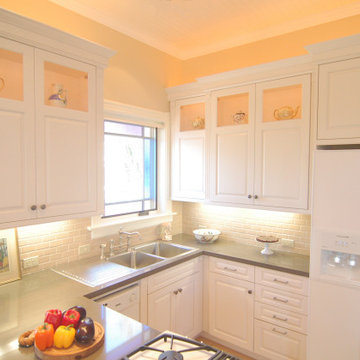
A Victorian cottage kitchen was added upstairs to the carriage house of a local San Luis Obispo vintage home.
Inspiration for a small traditional u-shaped open plan kitchen in San Luis Obispo with an undermount sink, raised-panel cabinets, white cabinets, quartz benchtops, white splashback, subway tile splashback, white appliances, ceramic floors, a peninsula, beige floor and grey benchtop.
Inspiration for a small traditional u-shaped open plan kitchen in San Luis Obispo with an undermount sink, raised-panel cabinets, white cabinets, quartz benchtops, white splashback, subway tile splashback, white appliances, ceramic floors, a peninsula, beige floor and grey benchtop.
Victorian Kitchen with Beige Floor Design Ideas
5