Victorian Kitchen with Beige Floor Design Ideas
Refine by:
Budget
Sort by:Popular Today
121 - 140 of 289 photos
Item 1 of 3
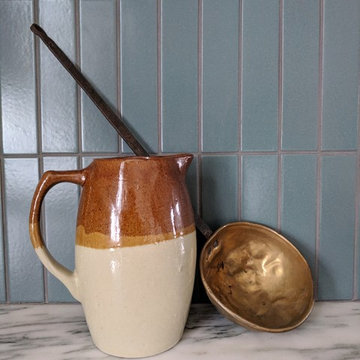
Photos by Zio and Sons and the Filomena. Design by The Filomena
This is an example of a large traditional u-shaped separate kitchen in Boston with a drop-in sink, flat-panel cabinets, grey cabinets, marble benchtops, blue splashback, ceramic splashback, stainless steel appliances, light hardwood floors, with island, beige floor and white benchtop.
This is an example of a large traditional u-shaped separate kitchen in Boston with a drop-in sink, flat-panel cabinets, grey cabinets, marble benchtops, blue splashback, ceramic splashback, stainless steel appliances, light hardwood floors, with island, beige floor and white benchtop.
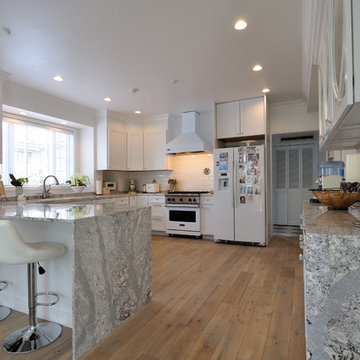
Design ideas for a traditional l-shaped kitchen in Other with recessed-panel cabinets, white cabinets, marble benchtops, painted wood floors, a peninsula and beige floor.
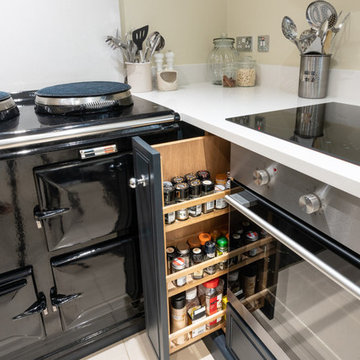
A luxurious blue coloured kitchen in our Classic Shaker style – designed, handmade and fitted for a client in Ongar, Essex. The in-frame design features raised and fielded doors set into a beaded front frame.
Our client wanted only drawers and doors as base units and so there are no wall units. This has meant the space feels large instead of closed in, which some kitchens would do in this size space.
We have hand painted the cabinetry in Farrow & Ball ‘Railings’ which is a popular deep blue.
Carcasses are a veneered oak while the drawer boxes are solid Oak on full-extension soft close runners.
A double butler ceramic sink is met with Perrin & Rowe polished chrome taps. The taps include a Parthian mini instant hot water tap, an Ionian deck mounted main tap with lever handles and a separate rinse.
The layout is an L-shape with island, the island is between two pillars making full use of the available space. 4 bar stools allow this space to be used by all.
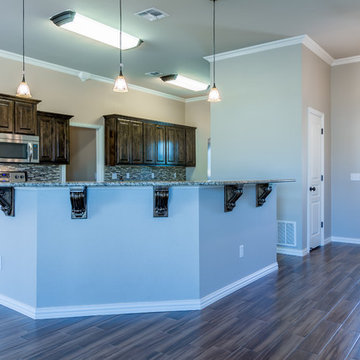
Design ideas for a large traditional u-shaped open plan kitchen in Dallas with beige floor, an undermount sink, raised-panel cabinets, dark wood cabinets, granite benchtops, grey splashback, matchstick tile splashback, stainless steel appliances and with island.
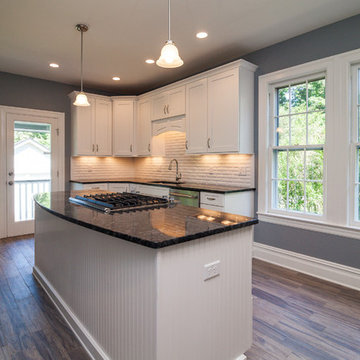
Photo of a mid-sized traditional l-shaped separate kitchen in New York with an undermount sink, shaker cabinets, white cabinets, granite benchtops, white splashback, ceramic splashback, stainless steel appliances, light hardwood floors, with island and beige floor.
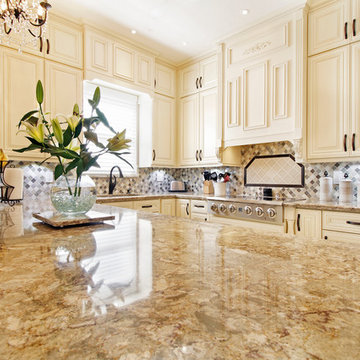
This is an example of a large traditional u-shaped open plan kitchen in Miami with an undermount sink, raised-panel cabinets, beige cabinets, quartz benchtops, multi-coloured splashback, mosaic tile splashback, stainless steel appliances, porcelain floors, a peninsula and beige floor.
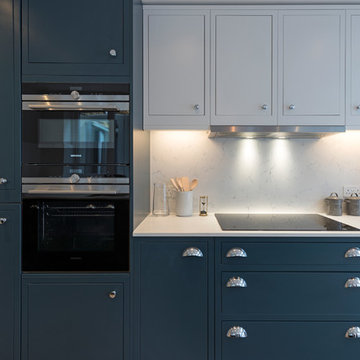
1909 shaker kitchen in Hartworth blue and Chalk. Siemens appliances.
Photography: Pixangle
Inspiration for a mid-sized traditional galley open plan kitchen in London with a drop-in sink, shaker cabinets, blue cabinets, solid surface benchtops, white splashback, marble splashback, black appliances, light hardwood floors, no island and beige floor.
Inspiration for a mid-sized traditional galley open plan kitchen in London with a drop-in sink, shaker cabinets, blue cabinets, solid surface benchtops, white splashback, marble splashback, black appliances, light hardwood floors, no island and beige floor.
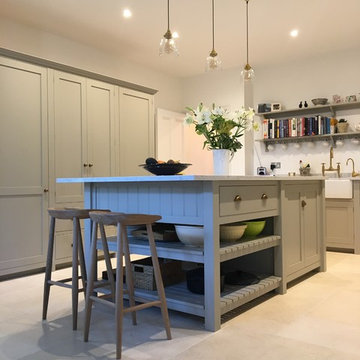
Inspiration for a mid-sized traditional u-shaped eat-in kitchen in Surrey with a farmhouse sink, shaker cabinets, grey cabinets, marble benchtops, white splashback, ceramic splashback, stainless steel appliances, limestone floors, with island and beige floor.
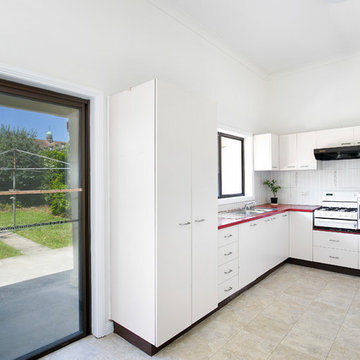
Pilcher Residential
Traditional l-shaped kitchen in Sydney with a double-bowl sink, flat-panel cabinets, white cabinets, laminate benchtops, white splashback, ceramic splashback, white appliances, laminate floors, no island, beige floor and red benchtop.
Traditional l-shaped kitchen in Sydney with a double-bowl sink, flat-panel cabinets, white cabinets, laminate benchtops, white splashback, ceramic splashback, white appliances, laminate floors, no island, beige floor and red benchtop.
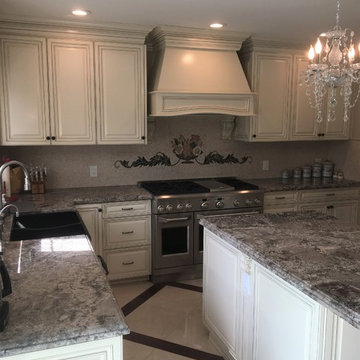
King Louis Kitchen Remodel: Expanded kitchen with custom cream glaze cabinetry, chocolate bordeaux cabinets, custom hood and custom flower mosaic backsplash. Central island with chandelier provides plenty of prep space. Built-in appliance panels for a seamless look and the mixed wood and marble floor adds extra character to the space.
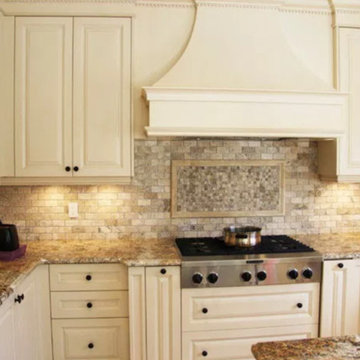
Tree bathrooms and kitchen renovation project in Mississauga using travertine tile of different colors, patterns and sizes. Futures custom double shower, in-floor heating etc.
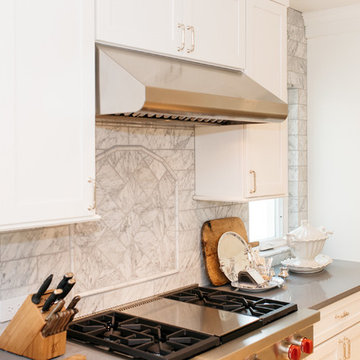
Mid-sized traditional galley open plan kitchen in Dallas with an undermount sink, recessed-panel cabinets, white cabinets, quartz benchtops, white splashback, porcelain splashback, stainless steel appliances, light hardwood floors, with island, beige floor and grey benchtop.
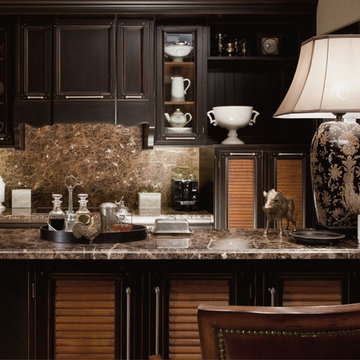
This is an example of a traditional galley separate kitchen in Moscow with louvered cabinets, black cabinets, brown splashback, with island, panelled appliances, beige floor and marble splashback.
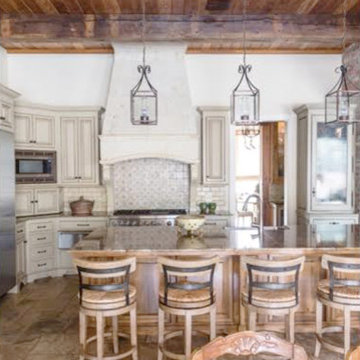
Entre Nous Design
Design ideas for a mid-sized traditional l-shaped open plan kitchen in New Orleans with an undermount sink, raised-panel cabinets, distressed cabinets, granite benchtops, stainless steel appliances, ceramic floors, with island and beige floor.
Design ideas for a mid-sized traditional l-shaped open plan kitchen in New Orleans with an undermount sink, raised-panel cabinets, distressed cabinets, granite benchtops, stainless steel appliances, ceramic floors, with island and beige floor.
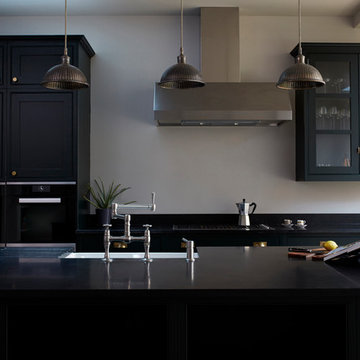
Graham Atkins-Hughes
Design ideas for a mid-sized traditional galley kitchen in London with medium hardwood floors, with island, beige floor and black benchtop.
Design ideas for a mid-sized traditional galley kitchen in London with medium hardwood floors, with island, beige floor and black benchtop.
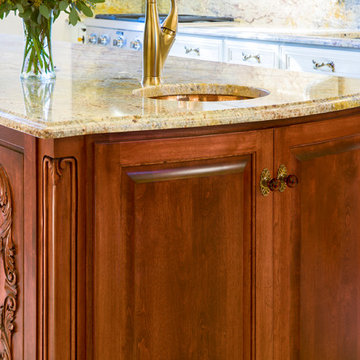
Island detail: Bertch Cabinets bow-front cabinet with
Enkeboll carved panels and corner-posts
Photo of a large traditional galley separate kitchen in Cedar Rapids with an undermount sink, raised-panel cabinets, white cabinets, granite benchtops, multi-coloured splashback, stone slab splashback, stainless steel appliances, porcelain floors, with island and beige floor.
Photo of a large traditional galley separate kitchen in Cedar Rapids with an undermount sink, raised-panel cabinets, white cabinets, granite benchtops, multi-coloured splashback, stone slab splashback, stainless steel appliances, porcelain floors, with island and beige floor.
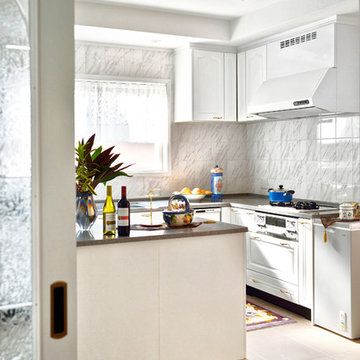
本物煉瓦のぬくもりに包まれる家
Design ideas for a large traditional u-shaped separate kitchen in Tokyo Suburbs with an undermount sink, open cabinets, dark wood cabinets, wood benchtops, grey splashback, limestone splashback, white appliances, porcelain floors, no island, beige floor and brown benchtop.
Design ideas for a large traditional u-shaped separate kitchen in Tokyo Suburbs with an undermount sink, open cabinets, dark wood cabinets, wood benchtops, grey splashback, limestone splashback, white appliances, porcelain floors, no island, beige floor and brown benchtop.
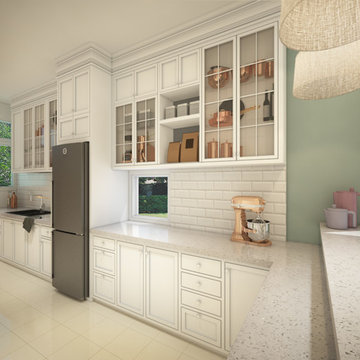
3D Visualisation by CY Interiors.
Mid-sized traditional l-shaped eat-in kitchen in Other with a double-bowl sink, glass-front cabinets, white cabinets, quartz benchtops, white splashback, porcelain splashback, stainless steel appliances, ceramic floors, no island and beige floor.
Mid-sized traditional l-shaped eat-in kitchen in Other with a double-bowl sink, glass-front cabinets, white cabinets, quartz benchtops, white splashback, porcelain splashback, stainless steel appliances, ceramic floors, no island and beige floor.
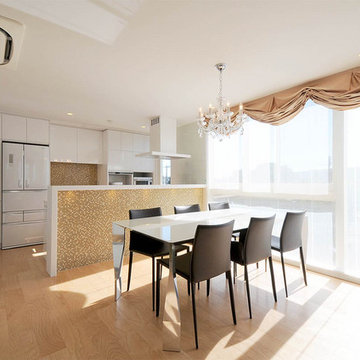
柔らかな色彩でまとめた室内にキッチンカウンターのモザイクタイルやシャンデリアで華やかさを加え、ラグジュアリーな雰囲気を演出した。
Photo of a traditional galley open plan kitchen with white cabinets, white splashback, white appliances, light hardwood floors, with island, beige floor and beige benchtop.
Photo of a traditional galley open plan kitchen with white cabinets, white splashback, white appliances, light hardwood floors, with island, beige floor and beige benchtop.
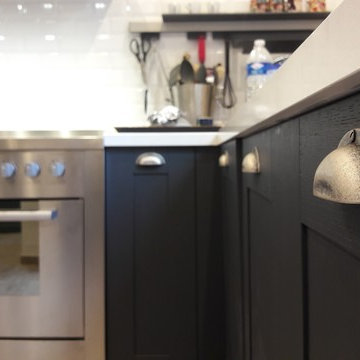
Yann Molon
This is an example of a mid-sized traditional u-shaped separate kitchen in Other with an integrated sink, recessed-panel cabinets, dark wood cabinets, quartzite benchtops, white splashback, ceramic splashback, stainless steel appliances, light hardwood floors, no island and beige floor.
This is an example of a mid-sized traditional u-shaped separate kitchen in Other with an integrated sink, recessed-panel cabinets, dark wood cabinets, quartzite benchtops, white splashback, ceramic splashback, stainless steel appliances, light hardwood floors, no island and beige floor.
Victorian Kitchen with Beige Floor Design Ideas
7