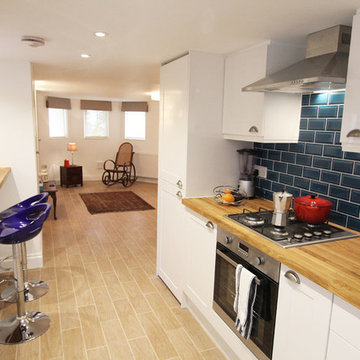Victorian Kitchen with Ceramic Floors Design Ideas
Refine by:
Budget
Sort by:Popular Today
101 - 120 of 351 photos
Item 1 of 3
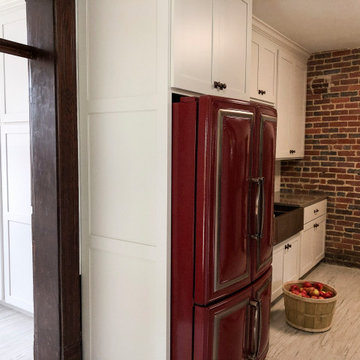
Large traditional u-shaped separate kitchen in Cleveland with a farmhouse sink, flat-panel cabinets, white cabinets, quartz benchtops, white splashback, subway tile splashback, coloured appliances, ceramic floors, no island, white floor and brown benchtop.
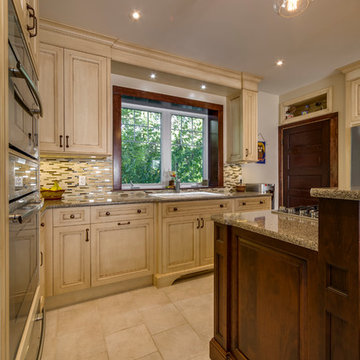
Design ideas for a mid-sized traditional u-shaped eat-in kitchen in Toronto with recessed-panel cabinets, distressed cabinets, granite benchtops, multi-coloured splashback, matchstick tile splashback, stainless steel appliances, ceramic floors, with island and a drop-in sink.
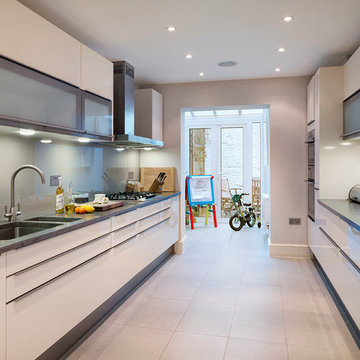
TylerMandic Ltd
Photo of a large traditional u-shaped separate kitchen in London with a farmhouse sink, flat-panel cabinets, white cabinets, marble benchtops, grey splashback, panelled appliances, ceramic floors and no island.
Photo of a large traditional u-shaped separate kitchen in London with a farmhouse sink, flat-panel cabinets, white cabinets, marble benchtops, grey splashback, panelled appliances, ceramic floors and no island.
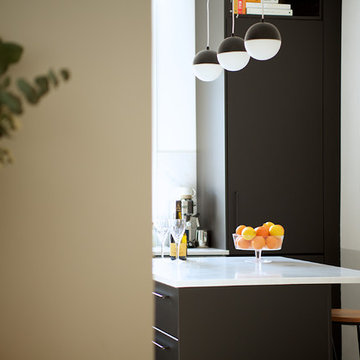
Photo of a small traditional eat-in kitchen in London with a farmhouse sink, flat-panel cabinets, black cabinets, marble benchtops, white splashback, marble splashback, stainless steel appliances, ceramic floors, with island, grey floor and white benchtop.
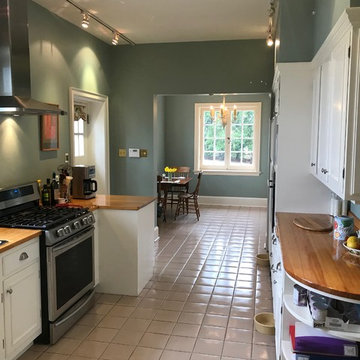
This kitchen facelift entailed; complex installation of a range hood and ventilation system going through a 24" plaster and stone wall. Some existing cabinetry altering to suite new appliances. New eatery area with new cabinets and Quartz top. A matching china hutch cabinet in the dinning room. Fresh paint throughout space. New appliances (gas range, wall ovens, dishwasher and microwave).
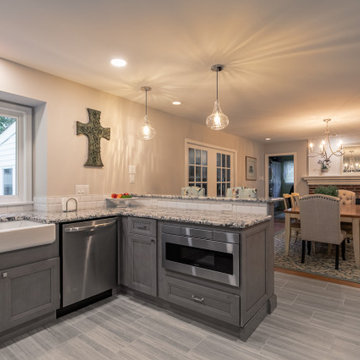
These homeowners decided to do a partial home renovation to make their home more of a functional space as well as make it more of a entertainment space. From there kitchen, to their bathroom, and the exterior, we renovated this home to the nines to make it beautiful and also work for this couple. With an eclectic design style, this home has a little bit of everything from victorian, to farmhouse, to traditional. But it all blends to gather beautifully to create a perfectly remodeled home!
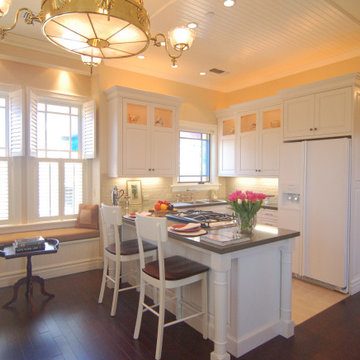
A Victorian cottage kitchen was added upstairs to the carriage house of a local San Luis Obispo vintage home.
Small traditional u-shaped open plan kitchen in San Luis Obispo with an undermount sink, raised-panel cabinets, white cabinets, quartz benchtops, white splashback, subway tile splashback, white appliances, ceramic floors, a peninsula, beige floor and grey benchtop.
Small traditional u-shaped open plan kitchen in San Luis Obispo with an undermount sink, raised-panel cabinets, white cabinets, quartz benchtops, white splashback, subway tile splashback, white appliances, ceramic floors, a peninsula, beige floor and grey benchtop.
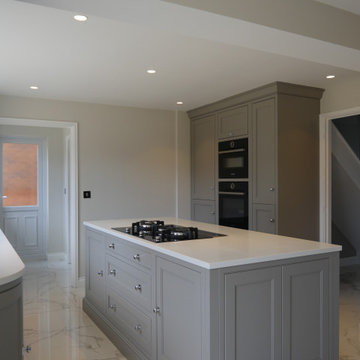
This is an example of a mid-sized traditional galley eat-in kitchen in West Midlands with an integrated sink, shaker cabinets, grey cabinets, quartzite benchtops, black appliances, ceramic floors, with island, white floor and white benchtop.
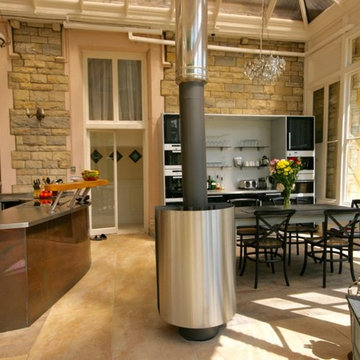
Erica Norman
Mid-sized traditional eat-in kitchen in Other with glass-front cabinets, black cabinets, stainless steel benchtops, stainless steel appliances and ceramic floors.
Mid-sized traditional eat-in kitchen in Other with glass-front cabinets, black cabinets, stainless steel benchtops, stainless steel appliances and ceramic floors.
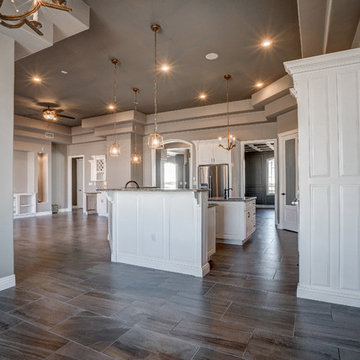
Mid-sized traditional kitchen in Austin with a single-bowl sink, raised-panel cabinets, white cabinets, granite benchtops, brown splashback, subway tile splashback, ceramic floors and with island.
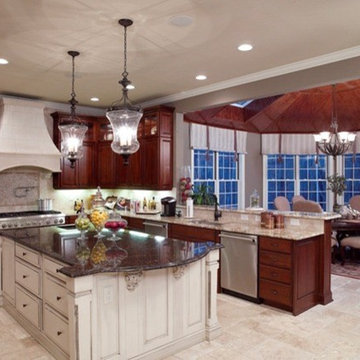
Large traditional l-shaped kitchen in Oklahoma City with an undermount sink, raised-panel cabinets, dark wood cabinets, granite benchtops, stainless steel appliances, ceramic floors and with island.
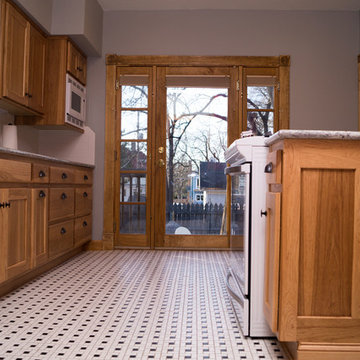
Angie Harris
Inspiration for a mid-sized traditional separate kitchen in Other with an undermount sink, shaker cabinets, light wood cabinets, granite benchtops, white splashback, ceramic splashback, white appliances, ceramic floors and with island.
Inspiration for a mid-sized traditional separate kitchen in Other with an undermount sink, shaker cabinets, light wood cabinets, granite benchtops, white splashback, ceramic splashback, white appliances, ceramic floors and with island.
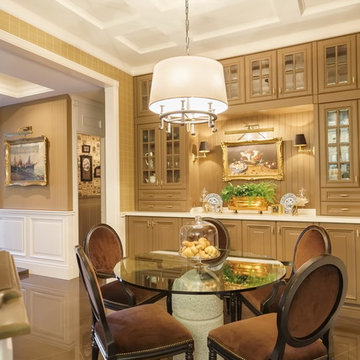
Inspiration for a large traditional u-shaped eat-in kitchen in Other with a farmhouse sink, raised-panel cabinets, white cabinets, quartz benchtops, black splashback, porcelain splashback, panelled appliances, ceramic floors, with island, brown floor and black benchtop.
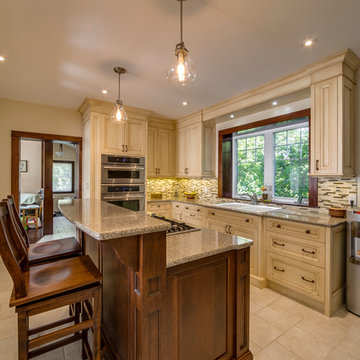
Design ideas for a mid-sized traditional u-shaped eat-in kitchen in Toronto with a drop-in sink, recessed-panel cabinets, distressed cabinets, granite benchtops, multi-coloured splashback, matchstick tile splashback, stainless steel appliances, ceramic floors and with island.
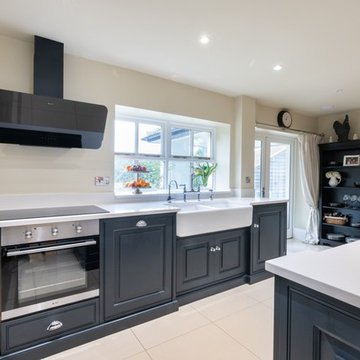
A luxurious blue coloured kitchen in our Classic Shaker style – designed, handmade and fitted for a client in Ongar, Essex. The in-frame design features raised and fielded doors set into a beaded front frame.
Our client wanted only drawers and doors as base units and so there are no wall units. This has meant the space feels large instead of closed in, which some kitchens would do in this size space.
We have hand painted the cabinetry in Farrow & Ball ‘Railings’ which is a popular deep blue.
Carcasses are a veneered oak while the drawer boxes are solid Oak on full-extension soft close runners.
A double butler ceramic sink is met with Perrin & Rowe polished chrome taps. The taps include a Parthian mini instant hot water tap, an Ionian deck mounted main tap with lever handles and a separate rinse.
The layout is an L-shape with island, the island is between two pillars making full use of the available space. 4 bar stools allow this space to be used by all.
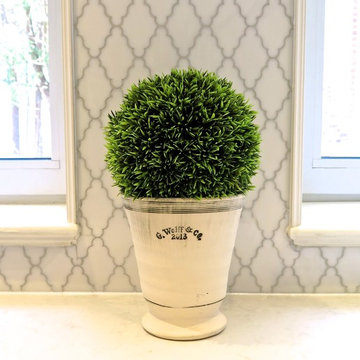
Built in the early 1900's, the goal was to design a space geared towards modern day entertaining while incorporating a beloved Victorian charm.
Photo of a large traditional eat-in kitchen in Montreal with an undermount sink, beaded inset cabinets, white cabinets, quartz benchtops, white splashback, glass tile splashback, stainless steel appliances, ceramic floors and with island.
Photo of a large traditional eat-in kitchen in Montreal with an undermount sink, beaded inset cabinets, white cabinets, quartz benchtops, white splashback, glass tile splashback, stainless steel appliances, ceramic floors and with island.
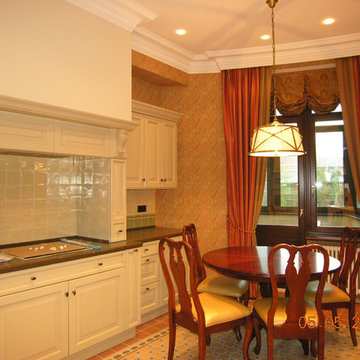
Photo of a large traditional l-shaped kitchen in Moscow with raised-panel cabinets, beige cabinets, quartz benchtops, beige splashback, ceramic splashback, ceramic floors, no island, green benchtop and multi-coloured floor.
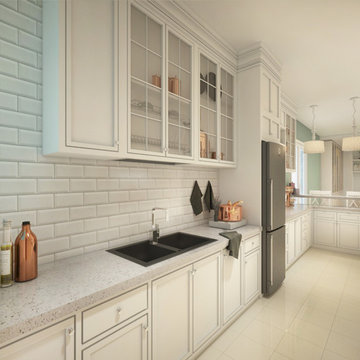
3D Visualisation by CY Interiors.
This is an example of a mid-sized traditional l-shaped eat-in kitchen in Other with a double-bowl sink, glass-front cabinets, white cabinets, quartz benchtops, white splashback, porcelain splashback, stainless steel appliances, ceramic floors, no island and beige floor.
This is an example of a mid-sized traditional l-shaped eat-in kitchen in Other with a double-bowl sink, glass-front cabinets, white cabinets, quartz benchtops, white splashback, porcelain splashback, stainless steel appliances, ceramic floors, no island and beige floor.
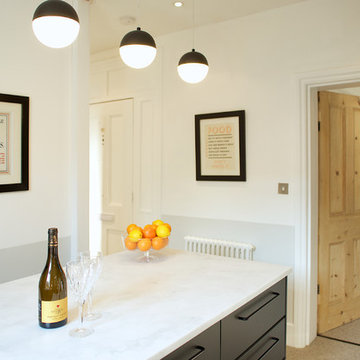
Design ideas for a small traditional eat-in kitchen in London with a farmhouse sink, flat-panel cabinets, black cabinets, marble benchtops, white splashback, marble splashback, stainless steel appliances, ceramic floors, with island, grey floor and white benchtop.
Victorian Kitchen with Ceramic Floors Design Ideas
6
