Victorian Kitchen with Porcelain Floors Design Ideas
Refine by:
Budget
Sort by:Popular Today
61 - 80 of 190 photos
Item 1 of 3
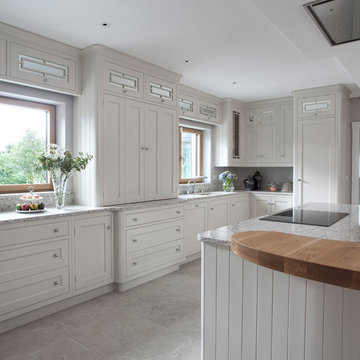
Derek Robinson
Inspiration for a large traditional u-shaped open plan kitchen in Dublin with a single-bowl sink, beaded inset cabinets, grey cabinets, quartzite benchtops, multi-coloured splashback, panelled appliances, porcelain floors and with island.
Inspiration for a large traditional u-shaped open plan kitchen in Dublin with a single-bowl sink, beaded inset cabinets, grey cabinets, quartzite benchtops, multi-coloured splashback, panelled appliances, porcelain floors and with island.
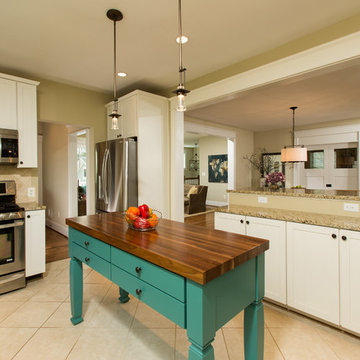
Greg Hadley Photography
Design ideas for a traditional l-shaped eat-in kitchen in DC Metro with an undermount sink, raised-panel cabinets, white cabinets, granite benchtops, beige splashback, ceramic splashback, stainless steel appliances, porcelain floors and with island.
Design ideas for a traditional l-shaped eat-in kitchen in DC Metro with an undermount sink, raised-panel cabinets, white cabinets, granite benchtops, beige splashback, ceramic splashback, stainless steel appliances, porcelain floors and with island.
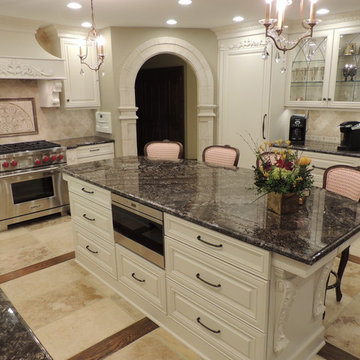
This French Provincial style kitchen was a different project for us. We had to move outside of our comfort zone and really push ourselves to meet the customer's needs. With such a style, there are many unique details, and products that made this a fun project to take on.
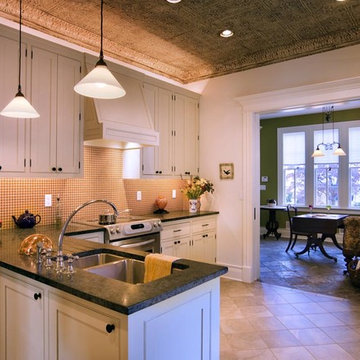
This is an example of a mid-sized traditional u-shaped separate kitchen in Philadelphia with a double-bowl sink, shaker cabinets, white cabinets, granite benchtops, brown splashback, mosaic tile splashback, stainless steel appliances, porcelain floors, a peninsula, beige floor and black benchtop.
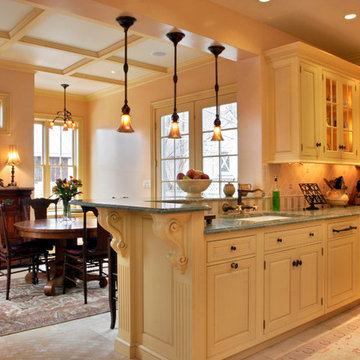
After the renovation, the new dining area boasts coffered ceilings for a more formal aesthetic. Pendant lights above the breakfast bar add a warm, directed glow. Beaded inset cabinets have glass-fronted doors and interior lights.
Scott Bergmann Photography
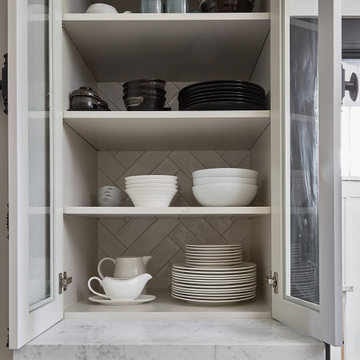
Design ideas for a small traditional u-shaped kitchen in Toronto with a double-bowl sink, shaker cabinets, grey cabinets, quartz benchtops, white splashback, ceramic splashback, stainless steel appliances, porcelain floors, grey floor and white benchtop.
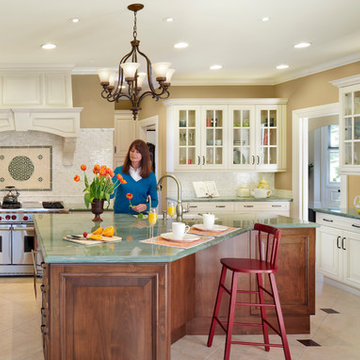
Inspiration for an expansive traditional u-shaped eat-in kitchen in San Francisco with raised-panel cabinets, white cabinets, quartzite benchtops, white splashback, stone tile splashback, panelled appliances, porcelain floors, with island and a farmhouse sink.
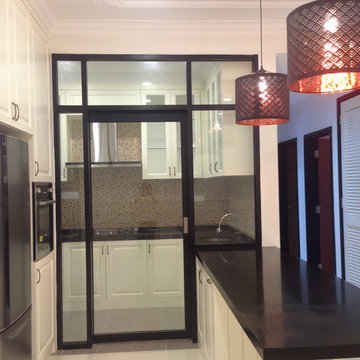
Inspiration for a small traditional galley kitchen pantry in Other with an undermount sink, beaded inset cabinets, beige cabinets, solid surface benchtops, brown splashback, mosaic tile splashback, black appliances, porcelain floors and with island.
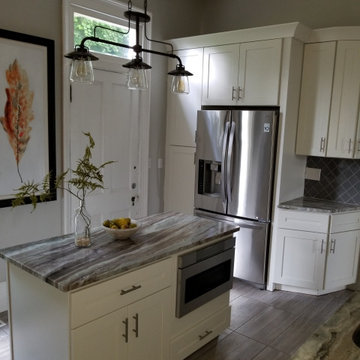
Beautiful mansard roof victorian home in Cincinnati, whole house remodel, with conversion of unfinished attic space to luxury master suite.
Inspiration for a large traditional u-shaped separate kitchen in Cincinnati with an undermount sink, flat-panel cabinets, white cabinets, granite benchtops, ceramic splashback, stainless steel appliances, porcelain floors, with island and grey floor.
Inspiration for a large traditional u-shaped separate kitchen in Cincinnati with an undermount sink, flat-panel cabinets, white cabinets, granite benchtops, ceramic splashback, stainless steel appliances, porcelain floors, with island and grey floor.
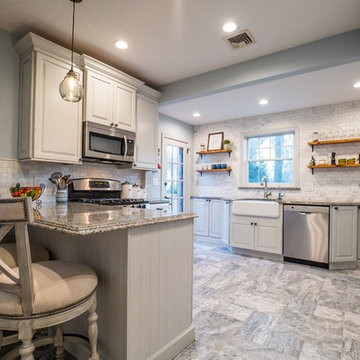
Painted raised panel cabinets in solid maple with granite counter tops in Blue Pearl. Oil rubbed bronze hardware accents and stone textured porcelain tile flooring add warmth to this Victorian home's kitchen.
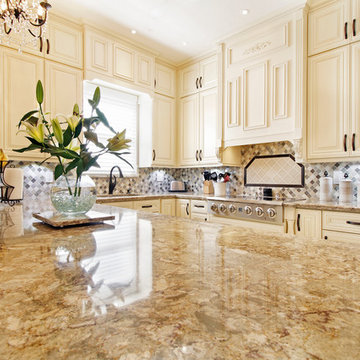
This is an example of a large traditional u-shaped open plan kitchen in Miami with an undermount sink, raised-panel cabinets, beige cabinets, quartz benchtops, multi-coloured splashback, mosaic tile splashback, stainless steel appliances, porcelain floors, a peninsula and beige floor.
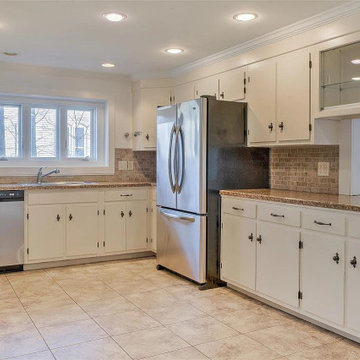
This is an example of a mid-sized traditional galley kitchen in Boston with an undermount sink, flat-panel cabinets, white cabinets, granite benchtops, brown splashback, brick splashback, stainless steel appliances, porcelain floors, with island, brown floor and brown benchtop.
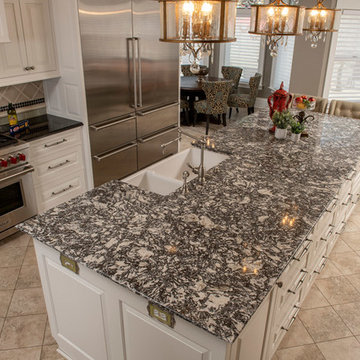
Rick Lee Photo
Large traditional single-wall open plan kitchen in Other with an undermount sink, raised-panel cabinets, white cabinets, quartzite benchtops, brown splashback, porcelain splashback, stainless steel appliances, porcelain floors, with island, grey floor and grey benchtop.
Large traditional single-wall open plan kitchen in Other with an undermount sink, raised-panel cabinets, white cabinets, quartzite benchtops, brown splashback, porcelain splashback, stainless steel appliances, porcelain floors, with island, grey floor and grey benchtop.
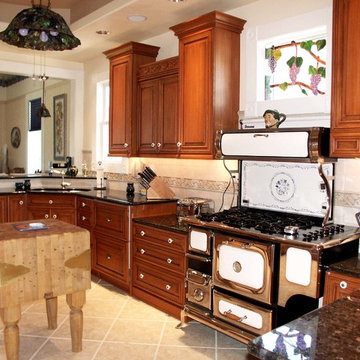
This is my kitchen remodel. There were two walls removed from a nook area at the second window. We raised the windows and made our own stained glass windows (transom now shown) and leaded glass doors for our built-in China cabinet. This was a 12 foot square with three doorways. Love it every day since 2003.
A local artist painted a full length French waiter on our Sub Zero refrigerator.
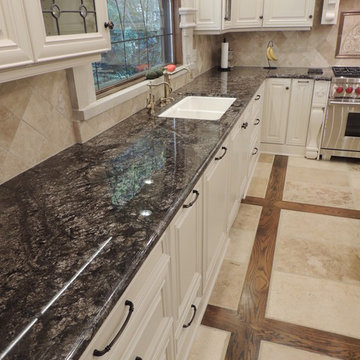
This French Provincial style kitchen was a different project for us. We had to move outside of our comfort zone and really push ourselves to meet the customer's needs. With such a style, there are many unique details, and products that made this a fun project to take on.
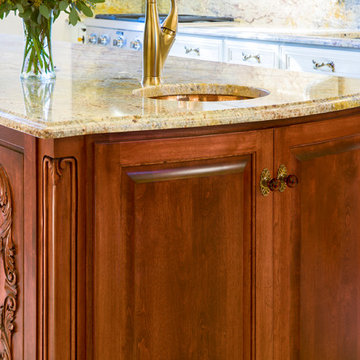
Island detail: Bertch Cabinets bow-front cabinet with
Enkeboll carved panels and corner-posts
Photo of a large traditional galley separate kitchen in Cedar Rapids with an undermount sink, raised-panel cabinets, white cabinets, granite benchtops, multi-coloured splashback, stone slab splashback, stainless steel appliances, porcelain floors, with island and beige floor.
Photo of a large traditional galley separate kitchen in Cedar Rapids with an undermount sink, raised-panel cabinets, white cabinets, granite benchtops, multi-coloured splashback, stone slab splashback, stainless steel appliances, porcelain floors, with island and beige floor.
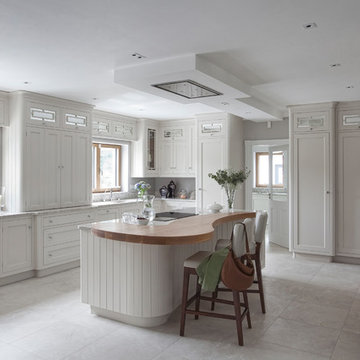
Derek Robinson
This is an example of a large traditional u-shaped open plan kitchen in Dublin with a single-bowl sink, beaded inset cabinets, grey cabinets, quartzite benchtops, multi-coloured splashback, panelled appliances, porcelain floors and with island.
This is an example of a large traditional u-shaped open plan kitchen in Dublin with a single-bowl sink, beaded inset cabinets, grey cabinets, quartzite benchtops, multi-coloured splashback, panelled appliances, porcelain floors and with island.
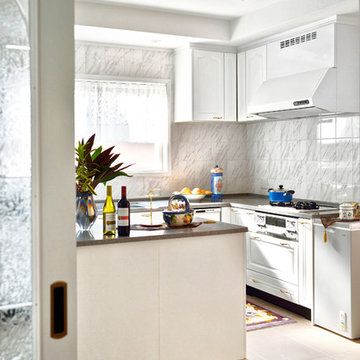
本物煉瓦のぬくもりに包まれる家
Design ideas for a large traditional u-shaped separate kitchen in Tokyo Suburbs with an undermount sink, open cabinets, dark wood cabinets, wood benchtops, grey splashback, limestone splashback, white appliances, porcelain floors, no island, beige floor and brown benchtop.
Design ideas for a large traditional u-shaped separate kitchen in Tokyo Suburbs with an undermount sink, open cabinets, dark wood cabinets, wood benchtops, grey splashback, limestone splashback, white appliances, porcelain floors, no island, beige floor and brown benchtop.
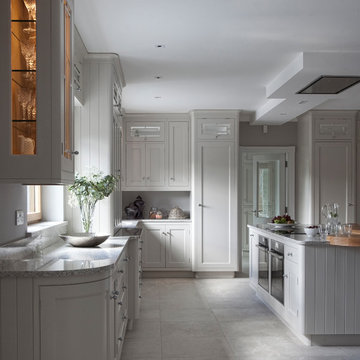
Derek Robinson
Inspiration for a large traditional u-shaped open plan kitchen in Dublin with a single-bowl sink, beaded inset cabinets, grey cabinets, quartzite benchtops, multi-coloured splashback, panelled appliances, porcelain floors and with island.
Inspiration for a large traditional u-shaped open plan kitchen in Dublin with a single-bowl sink, beaded inset cabinets, grey cabinets, quartzite benchtops, multi-coloured splashback, panelled appliances, porcelain floors and with island.
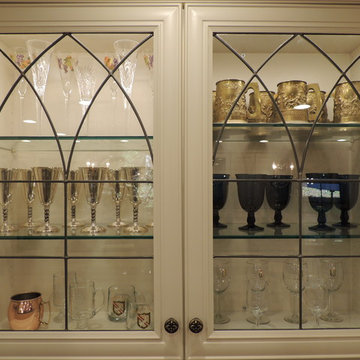
This French Provincial style kitchen was a different project for us. We had to move outside of our comfort zone and really push ourselves to meet the customer's needs. With such a style, there are many unique details, and products that made this a fun project to take on.
Victorian Kitchen with Porcelain Floors Design Ideas
4