Victorian Living Design Ideas with a Freestanding TV
Refine by:
Budget
Sort by:Popular Today
1 - 20 of 178 photos
Item 1 of 3

We updated this century-old iconic Edwardian San Francisco home to meet the homeowners' modern-day requirements while still retaining the original charm and architecture. The color palette was earthy and warm to play nicely with the warm wood tones found in the original wood floors, trim, doors and casework.
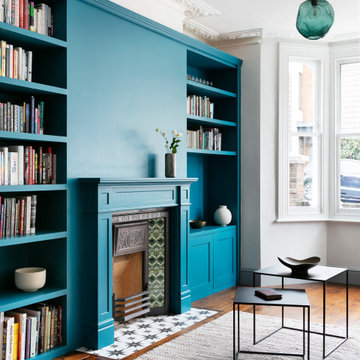
Living room's Library
This is an example of a mid-sized traditional formal open concept living room in London with dark hardwood floors, a wood fireplace surround, a freestanding tv and brown floor.
This is an example of a mid-sized traditional formal open concept living room in London with dark hardwood floors, a wood fireplace surround, a freestanding tv and brown floor.
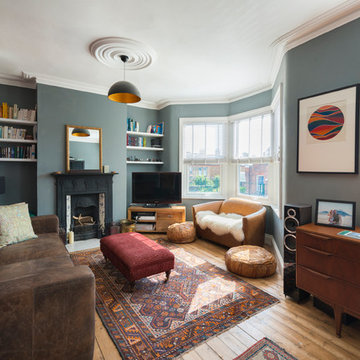
Will Eckersley
Photo of a mid-sized traditional family room in London with grey walls, a standard fireplace, a freestanding tv, a library, a tile fireplace surround and medium hardwood floors.
Photo of a mid-sized traditional family room in London with grey walls, a standard fireplace, a freestanding tv, a library, a tile fireplace surround and medium hardwood floors.
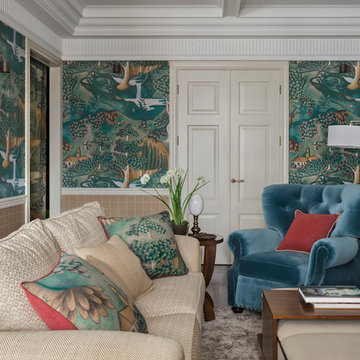
Дмитрий Лившиц
Photo of a large traditional formal open concept living room in Moscow with green walls, dark hardwood floors, a freestanding tv and brown floor.
Photo of a large traditional formal open concept living room in Moscow with green walls, dark hardwood floors, a freestanding tv and brown floor.
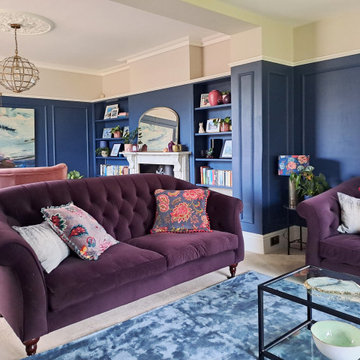
This is an example of a large traditional formal enclosed living room in Hampshire with blue walls, carpet, a wood stove, a stone fireplace surround, a freestanding tv, grey floor and panelled walls.
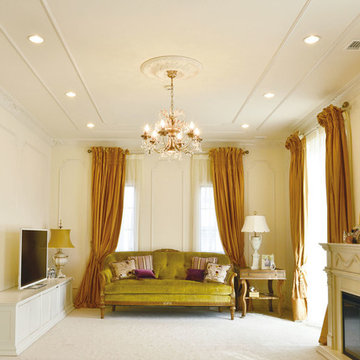
自分のスタイルを持ちエレガントに暮らす
それぞれのお部屋は、エレガントでありながら、実にシンプルです。クラシカルな家具は必要最低限にとどめ、ウォール・デコレーションも絵画などを飾ることなく、モールディングによる装飾にとどめています。そうすることで、壁や天井のモールディングでつくり出したイメージを壊さないようにしているそうです。
「インテリアも、部屋のイメージに合うようにすべて買いそろえましたが、必要最低限の数にしました。インテリアの存在感が、部屋の空気感を壊さないようにしたかったし、機能していない家具はあってもしかたがありません。不要なものはどんどん捨てるタイプなので、部屋自体はシンプルに保っていたいんです」
エレガントに暮らすということは、自分のこだわりやスタイルを持つということでもあります。今回、内装インテリアを手掛けたのは、アトリエ ラ メゾンの永井佳子さん。
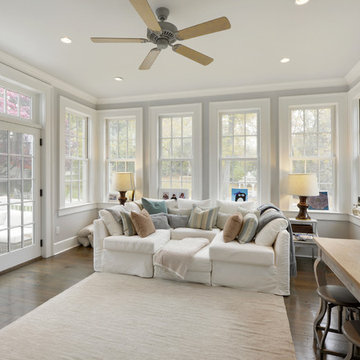
This large sun room / family room was part of an addition to a lovely home in Westport, CT we remodeled. White French doors open the room to newly renovated composite deck and another matching set opens the room to the rest of the home. While beautiful white trim and crown molding outline the room and the tall windows. The room is finished off with recessed lighting, light colored walls, dark hardwood floors and a large ceiling fan. A perfect room for relaxation!
Photography by, Peter Krupeya.
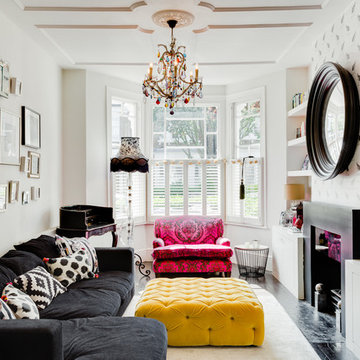
Design ideas for a mid-sized traditional enclosed living room in London with white walls, dark hardwood floors, a standard fireplace and a freestanding tv.
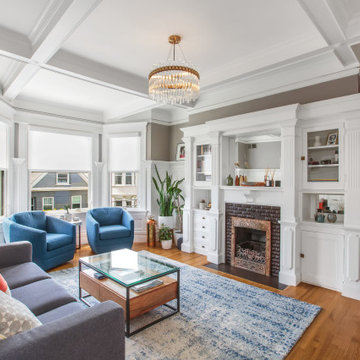
The floor plan of this beautiful Victorian flat remained largely unchanged since 1890 – making modern living a challenge. With support from our engineering team, the floor plan of the main living space was opened to not only connect the kitchen and the living room but also add a dedicated dining area.
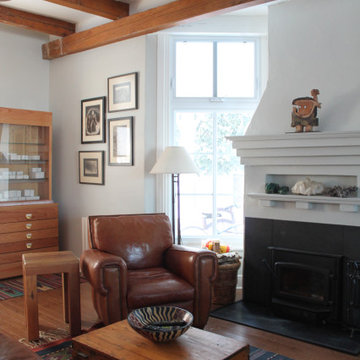
VICTORIAN LAKEFRONT BEFORE & AFTER
This neglected Victorian on the waterfront in Hudson was a perfect example of a diamond in the rough. But its new owners recognized its potential and (lucky for us) we were hired to redesign the main floor. Everything was replaced, from the uneven and mismatched floor boards, to the dilapidated, rickety old staircase. Not to mention, new windows, sexy new hot water heaters imported from England., a new kitchen and main floor bathroom. The entire house was painted Moonshine by Benjamin Moore - a watery blue-grey colour which works perfectly with all the wood and white trim. The kitchen was gutted and reconfigured to optimize the fantastic water views allowing the owners to relax at their new island (with soapstone counters). The beautiful blue backsplash tiles make this traditional white kitchen anything but boring. And we painted the adjacent dining room ceiling the same deep blue colour to add impact.
Our clients had travelled all over the world for work before returning to Montreal, and their art collection, geological artifacts, wool rugs and assortment of wood furniture (collected in Chile, Mexico and Arizona to name a few places) give this updated Victorian a lived-in, eclectic look. We added some unexpected lighting with a nod to the Victorian age throughout and the back room, once the exterior porch, is now a the perfect retreat to relax, hold book club meetings or just enjoy the views from the elegant new furniture or the newly reupholstered family heirloom bench.

Edwardian living room transformed into a statement room. A deep blue colour was used from skirting to ceiling to create a dramatic, cocooning feel. The bespoke fireplace adds to the modern period look.
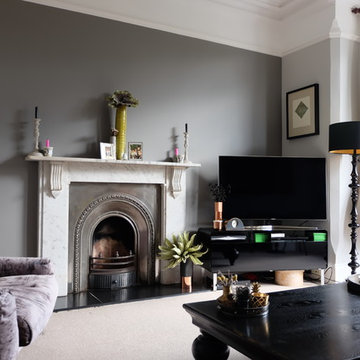
Mid-sized traditional enclosed living room in Other with grey walls, carpet, a standard fireplace, a stone fireplace surround, a freestanding tv and beige floor.

Victorian terrace living/dining room with traditional style horseshoe fireplace, feature wallpaper wall and white shutters
Inspiration for a mid-sized traditional formal open concept living room in Sussex with medium hardwood floors, a standard fireplace, a wood fireplace surround, a freestanding tv, brown floor, wallpaper and beige walls.
Inspiration for a mid-sized traditional formal open concept living room in Sussex with medium hardwood floors, a standard fireplace, a wood fireplace surround, a freestanding tv, brown floor, wallpaper and beige walls.
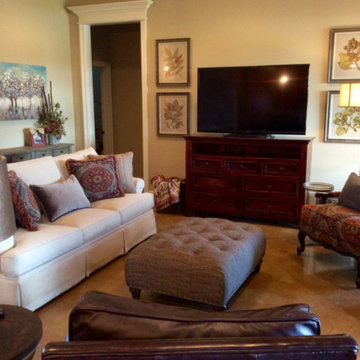
Mid-sized traditional enclosed family room in New Orleans with beige walls, a freestanding tv, porcelain floors and beige floor.
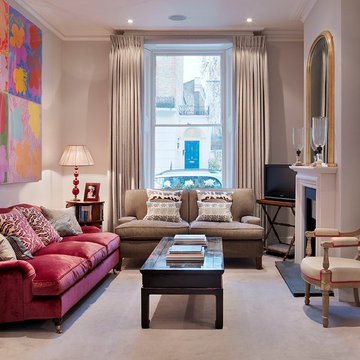
TylerMandic Ltd
Mid-sized traditional formal open concept living room in London with beige walls, carpet, a standard fireplace, a stone fireplace surround and a freestanding tv.
Mid-sized traditional formal open concept living room in London with beige walls, carpet, a standard fireplace, a stone fireplace surround and a freestanding tv.
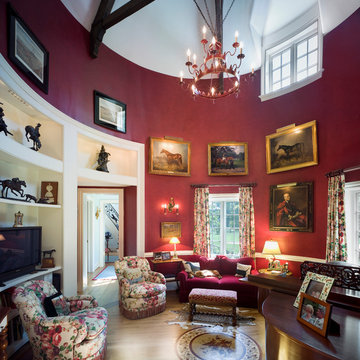
Tom Crane
Design ideas for a traditional family room in Philadelphia with a music area, red walls, medium hardwood floors and a freestanding tv.
Design ideas for a traditional family room in Philadelphia with a music area, red walls, medium hardwood floors and a freestanding tv.
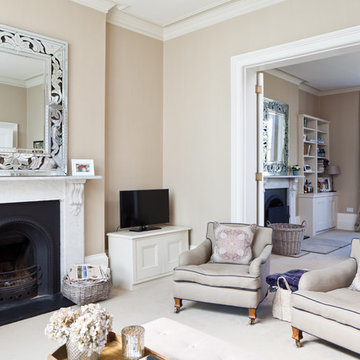
flowing seamlessly from sitting room to dining room
Photo of a traditional formal open concept living room in Kent with beige walls, carpet, a standard fireplace and a freestanding tv.
Photo of a traditional formal open concept living room in Kent with beige walls, carpet, a standard fireplace and a freestanding tv.
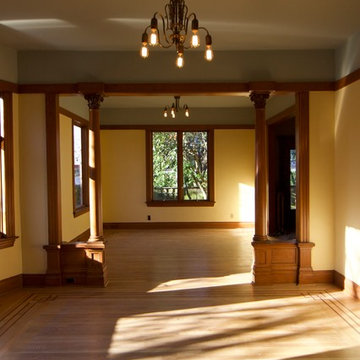
The living room and dining room are linked in sentiment and design. A consistent millwork stain color was developed to set the tone in all the rooms, and to create continuity throughout the house. Featuring beautiful, handcarved, wood columns, this living / dining room contains a glimpse "days gone by." We love the natural light and the banded, antique lighting fixtures. Victorian / Edwardian House Remodel, Seattle, WA. Photography by Chris Gromek and Paula McHugh
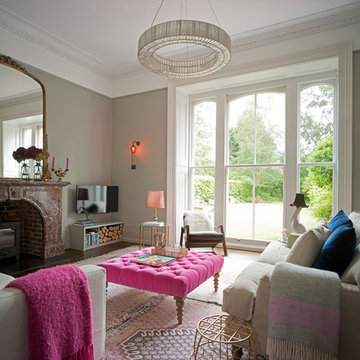
Photography by Siobhan Doran http://www.siobhandoran.com
Photo of a traditional formal enclosed living room in Kent with dark hardwood floors, a wood stove, a stone fireplace surround and a freestanding tv.
Photo of a traditional formal enclosed living room in Kent with dark hardwood floors, a wood stove, a stone fireplace surround and a freestanding tv.
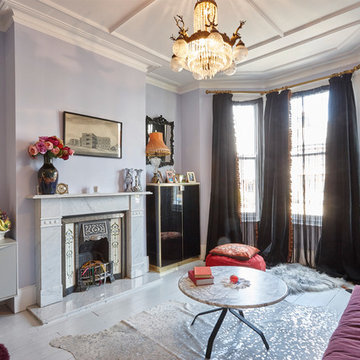
Photo of a mid-sized traditional formal open concept living room in London with purple walls, painted wood floors, a standard fireplace, a stone fireplace surround and a freestanding tv.
Victorian Living Design Ideas with a Freestanding TV
1



