Victorian Living Room Design Photos with a Wood Fireplace Surround
Refine by:
Budget
Sort by:Popular Today
101 - 120 of 210 photos
Item 1 of 3
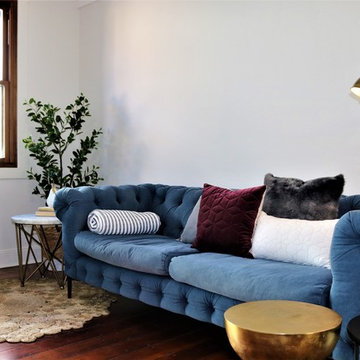
Cosmetic remodel and completely styled 100 year old Victorian Terrace in the CBD of Newcastle, NSW.
Total investment - approx $50,000.00
Return on investment - approx $230,000.00
Photos taken by Turnstyle Living.
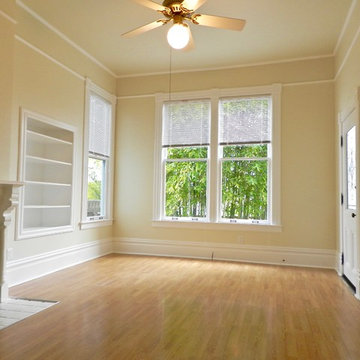
F. John LaBarba
Mid-sized traditional formal open concept living room in San Francisco with multi-coloured walls, light hardwood floors, a standard fireplace, a wood fireplace surround and no tv.
Mid-sized traditional formal open concept living room in San Francisco with multi-coloured walls, light hardwood floors, a standard fireplace, a wood fireplace surround and no tv.
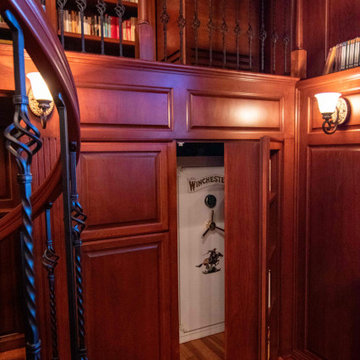
Inspiration for a large traditional formal enclosed living room in Minneapolis with brown walls, medium hardwood floors, a standard fireplace, a wood fireplace surround, a built-in media wall and brown floor.
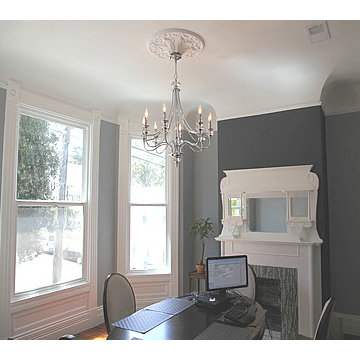
Photo credit: Manuela Paparella
Inspiration for a traditional enclosed living room in San Francisco with multi-coloured walls, medium hardwood floors, a standard fireplace and a wood fireplace surround.
Inspiration for a traditional enclosed living room in San Francisco with multi-coloured walls, medium hardwood floors, a standard fireplace and a wood fireplace surround.
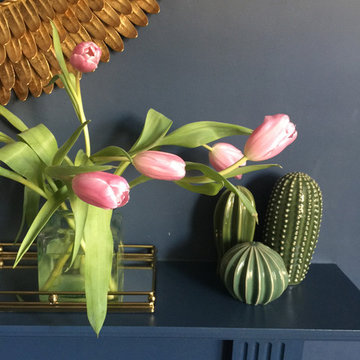
We chose a beautiful inky blue for this London Living room to feel fresh in the daytime when the sun streams in and cozy in the evening when it would otherwise feel quite cold. The colour also complements the original fireplace tiles.
We took the colour across the walls and woodwork, including the alcoves, and skirting boards, to create a perfect seamless finish. Balanced by the white floor, shutters and lampshade there is just enough light to keep it uplifting and atmospheric.
The final additions were a complementary green velvet sofa, luxurious touches of gold and brass and a glass table and mirror to make the room sparkle by bouncing the light from the metallic finishes across the glass and onto the mirror
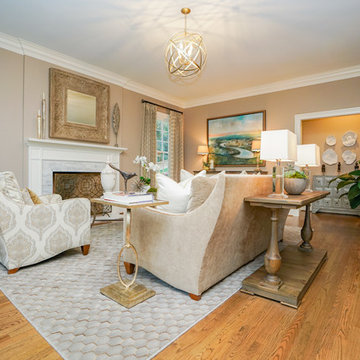
New exposed beams and custom fireplace wrap highlight the attached Living Room
Photos: Christian Stewart Photography
Large traditional formal open concept living room in Other with white walls, medium hardwood floors, a standard fireplace, a wood fireplace surround, a wall-mounted tv and brown floor.
Large traditional formal open concept living room in Other with white walls, medium hardwood floors, a standard fireplace, a wood fireplace surround, a wall-mounted tv and brown floor.
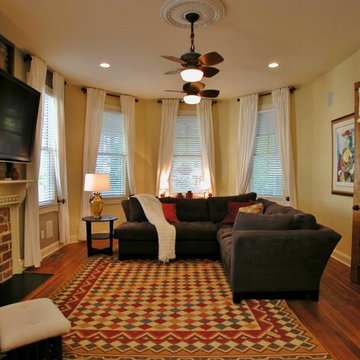
Mid-sized traditional open concept living room in Atlanta with yellow walls, medium hardwood floors, a standard fireplace, a wood fireplace surround and a wall-mounted tv.
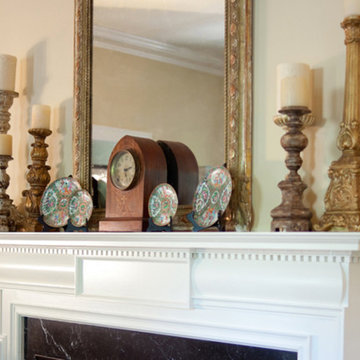
Inspiration for a large traditional formal enclosed living room in Nashville with beige walls, medium hardwood floors, a standard fireplace, no tv, a wood fireplace surround and brown floor.
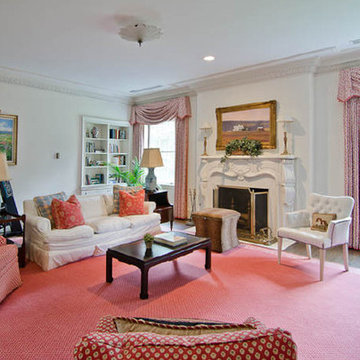
Mid-sized traditional formal open concept living room in Atlanta with white walls, medium hardwood floors, a standard fireplace, a wood fireplace surround, no tv and brown floor.
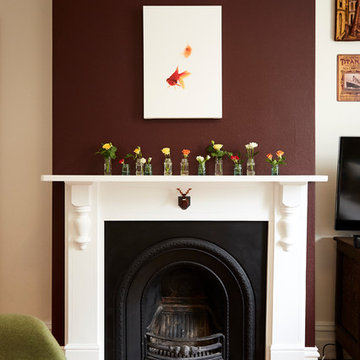
Design: INSIDESIGN
Photo: Joshua Witheford
Design ideas for a traditional enclosed living room in Sydney with purple walls, porcelain floors, a wood stove, a wood fireplace surround and red floor.
Design ideas for a traditional enclosed living room in Sydney with purple walls, porcelain floors, a wood stove, a wood fireplace surround and red floor.
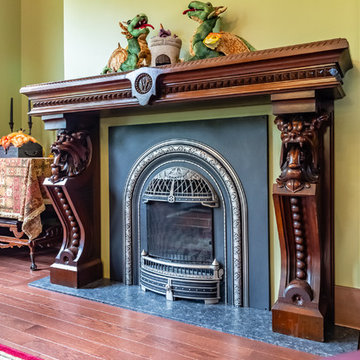
Inspiration for a large traditional living room in Seattle with green walls, dark hardwood floors, a standard fireplace, a wood fireplace surround and brown floor.
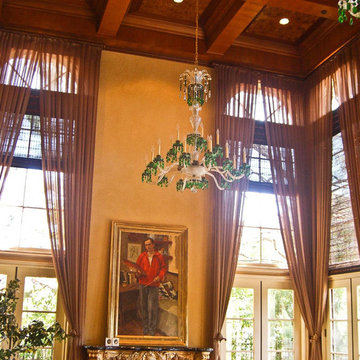
Mid-sized traditional formal enclosed living room in Los Angeles with beige walls, a standard fireplace, a wood fireplace surround and no tv.
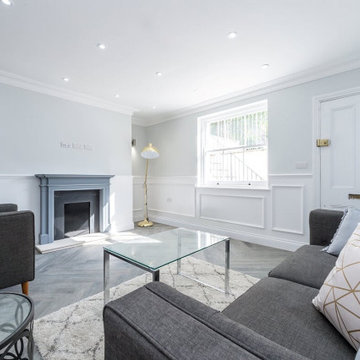
The Lower ground floor entrance is via the front of the building. Enter into the living room followed by the dining and kitchen to the rear with a light colour atmosphere to capture and reflect as much sunlight into the new spaces.
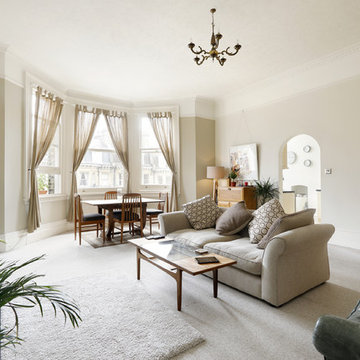
Emma Wood
Design ideas for a mid-sized traditional formal open concept living room in Sussex with beige walls, carpet, a standard fireplace, a wood fireplace surround, a freestanding tv and beige floor.
Design ideas for a mid-sized traditional formal open concept living room in Sussex with beige walls, carpet, a standard fireplace, a wood fireplace surround, a freestanding tv and beige floor.
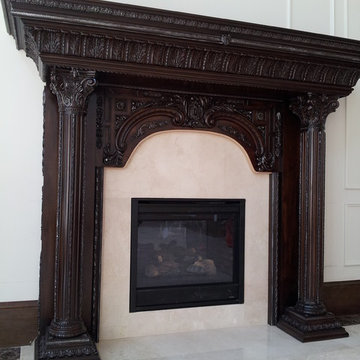
Custom Design & Build by; " DBero Mantels "
This is an example of a large traditional living room in Houston with a standard fireplace and a wood fireplace surround.
This is an example of a large traditional living room in Houston with a standard fireplace and a wood fireplace surround.
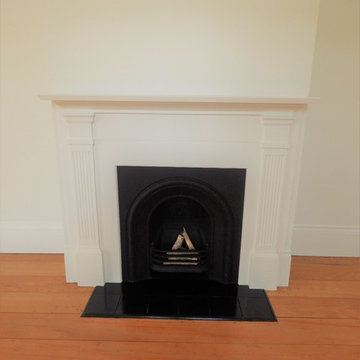
Original fireplace waiting for the artwork to dress it.
Design ideas for a large traditional enclosed living room in Auckland with white walls, light hardwood floors, a standard fireplace, a wood fireplace surround and brown floor.
Design ideas for a large traditional enclosed living room in Auckland with white walls, light hardwood floors, a standard fireplace, a wood fireplace surround and brown floor.
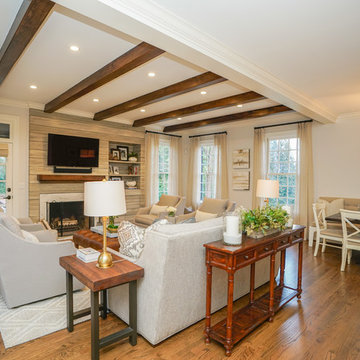
New exposed beams and custom fireplace wrap highlight the attached Living Room
Photos: Christian Stewart Photography
Photo of a large traditional formal open concept living room in Other with white walls, medium hardwood floors, a standard fireplace, a wood fireplace surround, a wall-mounted tv and brown floor.
Photo of a large traditional formal open concept living room in Other with white walls, medium hardwood floors, a standard fireplace, a wood fireplace surround, a wall-mounted tv and brown floor.
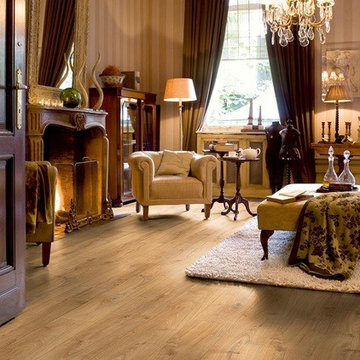
This is an example of a mid-sized traditional enclosed living room in Other with medium hardwood floors, a standard fireplace and a wood fireplace surround.
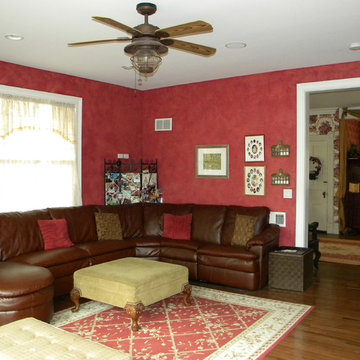
2-story addition to this historic 1894 Princess Anne Victorian. Family room, new full bath, relocated half bath, expanded kitchen and dining room, with Laundry, Master closet and bathroom above. Wrap-around porch with gazebo.
Photos by 12/12 Architects and Robert McKendrick Photography.
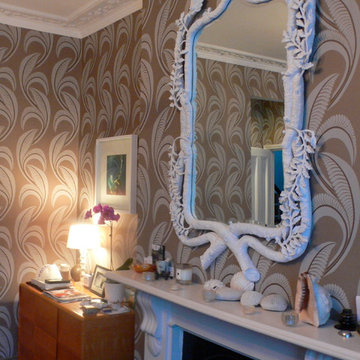
Design ideas for a traditional living room in London with a standard fireplace, a wood fireplace surround, white walls, dark hardwood floors and no tv.
Victorian Living Room Design Photos with a Wood Fireplace Surround
6