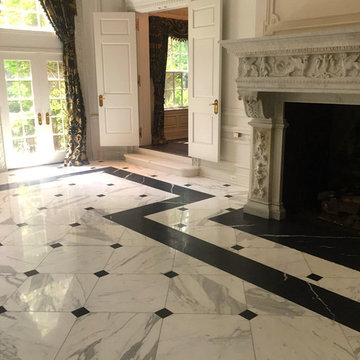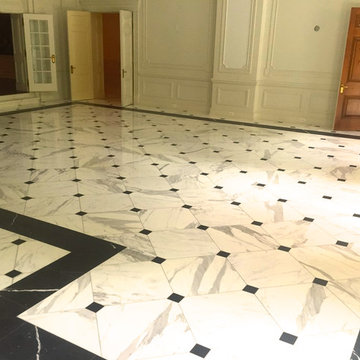Victorian Living Room Design Photos with Marble Floors
Refine by:
Budget
Sort by:Popular Today
21 - 36 of 36 photos
Item 1 of 3
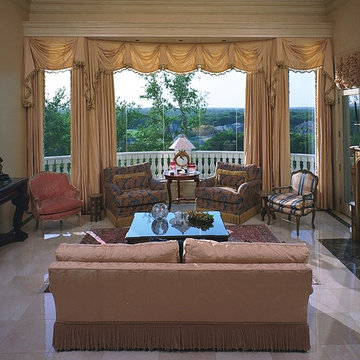
Mid-sized traditional formal enclosed living room in Dallas with beige walls, marble floors, a standard fireplace, a stone fireplace surround, no tv and white floor.
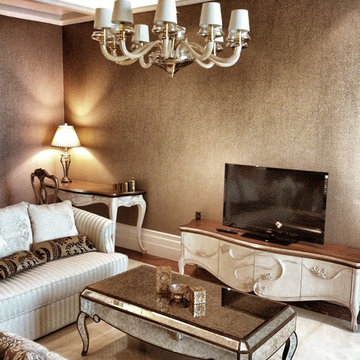
eri herdian
Inspiration for a mid-sized traditional formal enclosed living room in Other with brown walls, marble floors, a wall-mounted tv and beige floor.
Inspiration for a mid-sized traditional formal enclosed living room in Other with brown walls, marble floors, a wall-mounted tv and beige floor.
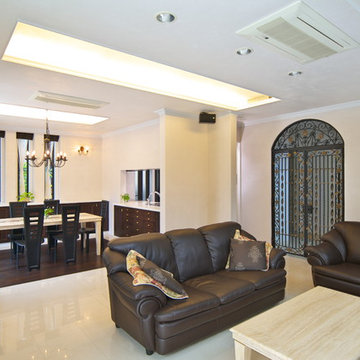
リビングルーム ダイニングルーム
Inspiration for a traditional living room in Other with white walls, marble floors and white floor.
Inspiration for a traditional living room in Other with white walls, marble floors and white floor.
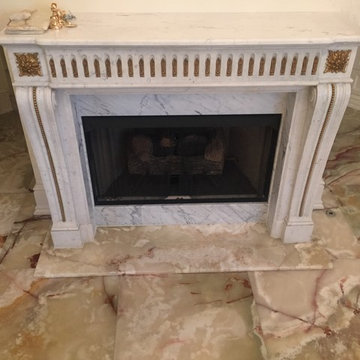
Inspiration for a traditional living room in Chicago with marble floors and no fireplace.
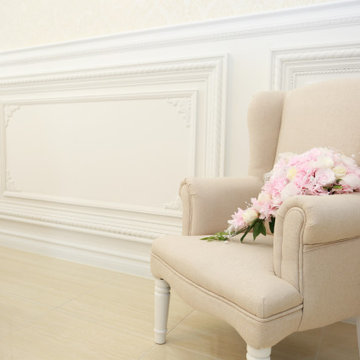
物置となっていたスキップフロアの空間を豪華且つエレガントな腰パネルの装飾を施して高天井が圧巻のフォーマルリビングに改修。
断熱工事も含め全館空調を設置して快適な暮らしに。
This is an example of an expansive traditional formal open concept living room in Osaka with beige walls, marble floors, no fireplace, a wall-mounted tv, beige floor, panelled walls and recessed.
This is an example of an expansive traditional formal open concept living room in Osaka with beige walls, marble floors, no fireplace, a wall-mounted tv, beige floor, panelled walls and recessed.
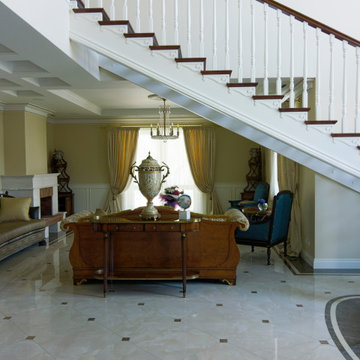
This is an example of a large traditional open concept living room in Other with a music area, beige walls, marble floors, a hanging fireplace, a brick fireplace surround and beige floor.
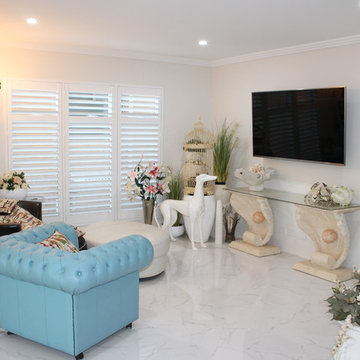
Dining area with incomplete furnishing
This is an example of a mid-sized traditional open concept living room in Perth with white walls, marble floors, a wall-mounted tv and white floor.
This is an example of a mid-sized traditional open concept living room in Perth with white walls, marble floors, a wall-mounted tv and white floor.
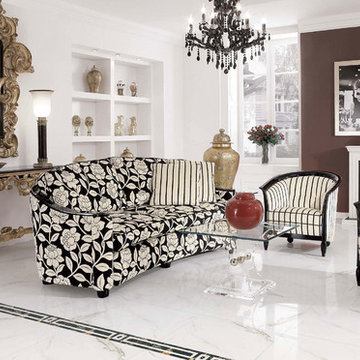
Inspiration for a large traditional formal open concept living room in New York with multi-coloured walls, marble floors, a standard fireplace, a tile fireplace surround, no tv and white floor.
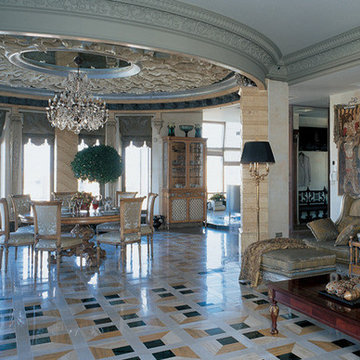
Трехуровневый пентхаус на Большой Грузинской - маленькая Италия: живопись, резной камень, бронза, гипсовая лепнина. Здесь все пропитано любовью к культурному наследию Апеннинского полуострова. При этом здесь с классическим сервантом соседствует современная кухня, а на бюро возвышается компьютер. Эта квартира сделана для себя, она – своего рода эксперимент. Хотелось проверить насколько комфортно живется в таком насыщенном интерьере. На трёх уровнях жилья хотелось опробовать максимум приёмов оформления, "обкатать" какие-то идеи, достичь критической массы в декоре.
Общая площадь – 350 кв.м
Живопись, роспись, художественная штукатурка, лепнина, художественное литье, авторские изделия из дерева.
Мебель: Angelo Capellini, Pozolli, Provasi.
Проект – 5 месяцев, строительные и отделочные работы -15 месяцев.
Автор: Всеволод Сосенкин
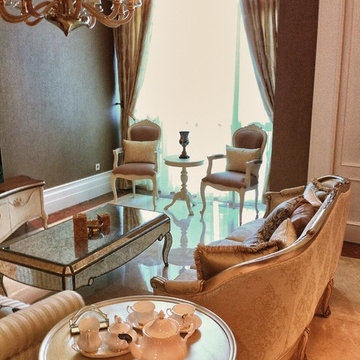
eri herdian
This is an example of a mid-sized traditional formal enclosed living room in Other with brown walls, marble floors, a wall-mounted tv and beige floor.
This is an example of a mid-sized traditional formal enclosed living room in Other with brown walls, marble floors, a wall-mounted tv and beige floor.
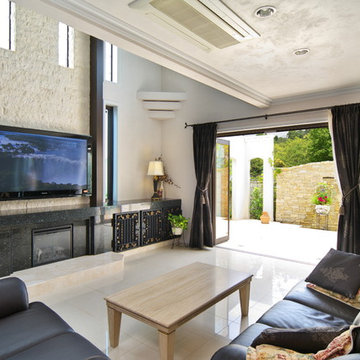
リビングルーム
This is an example of a traditional living room in Other with white walls, marble floors, a wall-mounted tv and white floor.
This is an example of a traditional living room in Other with white walls, marble floors, a wall-mounted tv and white floor.
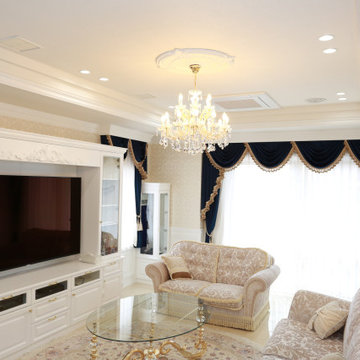
豪華なエレガントな腰パネルの装飾を施した玄フォーマルリビング。
断熱工事も含め全館空調を設置して快適な暮らしに。
間接照明とシャンデリア。
オーダー家具やエレガントテレビボードのデザインのご要望はとにかく豪華に。
カーテンボックスとバランスを施したベルベットのオーダーカーテン。
Expansive traditional formal open concept living room in Osaka with beige walls, marble floors, no fireplace, a wall-mounted tv, beige floor, wallpaper and recessed.
Expansive traditional formal open concept living room in Osaka with beige walls, marble floors, no fireplace, a wall-mounted tv, beige floor, wallpaper and recessed.
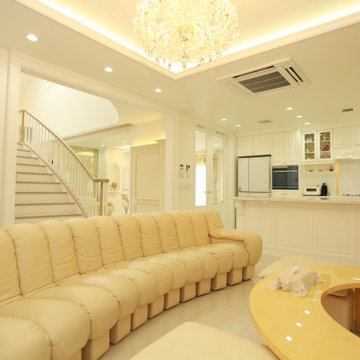
エレガントな腰パネルの装飾を施した玄関ホールと一体となったファミリーリビング。
断熱工事も含め全館空調を設置して快適な暮らしに。
間接照明とシャンデリア。
オーダーキッチンは、アニーズキッチンで製作。
お手持ちの海外の大型高級家具も設置。
This is an example of an expansive traditional formal open concept living room in Osaka with beige walls, marble floors, no fireplace, a wall-mounted tv, beige floor, wallpaper and recessed.
This is an example of an expansive traditional formal open concept living room in Osaka with beige walls, marble floors, no fireplace, a wall-mounted tv, beige floor, wallpaper and recessed.
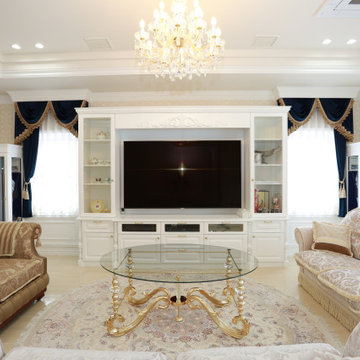
物置となっていたスキップフロアの空間を豪華且つエレガントな腰パネルの装飾を施して高天井が圧巻のフォーマルリビングに改修。
断熱工事も含め全館空調を設置して快適な暮らしに。
Photo of an expansive traditional formal open concept living room in Other with beige walls, marble floors, no fireplace, a wall-mounted tv, beige floor, panelled walls and recessed.
Photo of an expansive traditional formal open concept living room in Other with beige walls, marble floors, no fireplace, a wall-mounted tv, beige floor, panelled walls and recessed.
Victorian Living Room Design Photos with Marble Floors
2
