Victorian Master Bathroom Design Ideas
Refine by:
Budget
Sort by:Popular Today
21 - 40 of 1,779 photos
Item 1 of 3
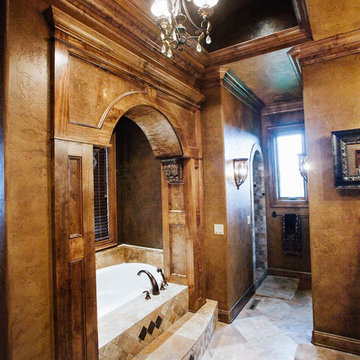
Design ideas for a large traditional master bathroom in Other with a drop-in tub, an alcove shower, limestone floors and beige floor.
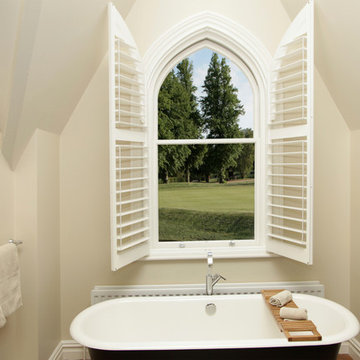
Photo of a mid-sized traditional master bathroom in Los Angeles with a claw-foot tub and beige walls.
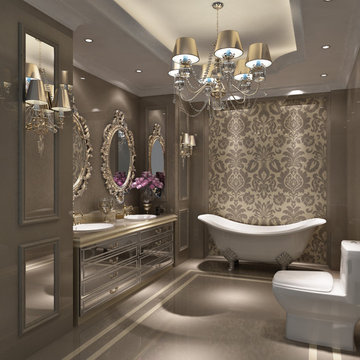
Direction
This is an example of a large traditional master bathroom in Los Angeles with furniture-like cabinets, a claw-foot tub, a one-piece toilet, grey walls, a drop-in sink, gray tile, porcelain tile, porcelain floors, solid surface benchtops and grey floor.
This is an example of a large traditional master bathroom in Los Angeles with furniture-like cabinets, a claw-foot tub, a one-piece toilet, grey walls, a drop-in sink, gray tile, porcelain tile, porcelain floors, solid surface benchtops and grey floor.
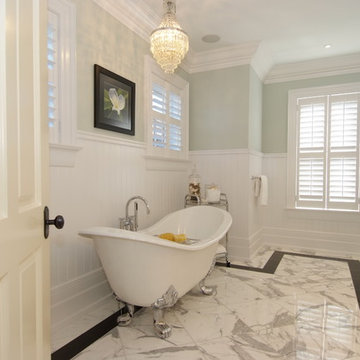
Inspiration for a large traditional master bathroom in Toronto with a claw-foot tub, an alcove shower, white tile, ceramic tile, green walls and marble floors.

Download our free ebook, Creating the Ideal Kitchen. DOWNLOAD NOW
This master bath remodel is the cat's meow for more than one reason! The materials in the room are soothing and give a nice vintage vibe in keeping with the rest of the home. We completed a kitchen remodel for this client a few years’ ago and were delighted when she contacted us for help with her master bath!
The bathroom was fine but was lacking in interesting design elements, and the shower was very small. We started by eliminating the shower curb which allowed us to enlarge the footprint of the shower all the way to the edge of the bathtub, creating a modified wet room. The shower is pitched toward a linear drain so the water stays in the shower. A glass divider allows for the light from the window to expand into the room, while a freestanding tub adds a spa like feel.
The radiator was removed and both heated flooring and a towel warmer were added to provide heat. Since the unit is on the top floor in a multi-unit building it shares some of the heat from the floors below, so this was a great solution for the space.
The custom vanity includes a spot for storing styling tools and a new built in linen cabinet provides plenty of the storage. The doors at the top of the linen cabinet open to stow away towels and other personal care products, and are lighted to ensure everything is easy to find. The doors below are false doors that disguise a hidden storage area. The hidden storage area features a custom litterbox pull out for the homeowner’s cat! Her kitty enters through the cutout, and the pull out drawer allows for easy clean ups.
The materials in the room – white and gray marble, charcoal blue cabinetry and gold accents – have a vintage vibe in keeping with the rest of the home. Polished nickel fixtures and hardware add sparkle, while colorful artwork adds some life to the space.
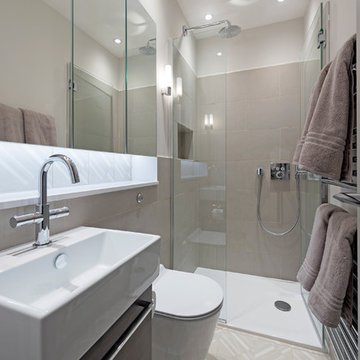
Family bathroom with patterned floor & niche tiles by Patricia Urquiola. Catalano sanitary and Hansgrohe brassware.
Photography: Pixangle
This is an example of a small traditional master bathroom in London with flat-panel cabinets, a curbless shower, a wall-mount toilet, beige tile, porcelain tile, white walls, porcelain floors, a wall-mount sink, engineered quartz benchtops, multi-coloured floor and a hinged shower door.
This is an example of a small traditional master bathroom in London with flat-panel cabinets, a curbless shower, a wall-mount toilet, beige tile, porcelain tile, white walls, porcelain floors, a wall-mount sink, engineered quartz benchtops, multi-coloured floor and a hinged shower door.
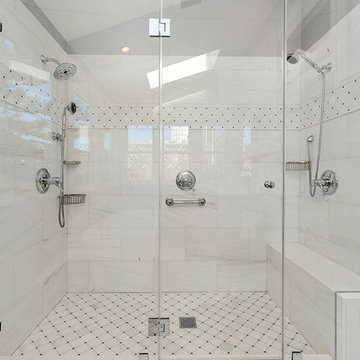
The modernized master bathroom features a Victoria+Albert freestanding bathtub and Brizio faucet sit upon stone tile Dolomite diamond pattern flooring.
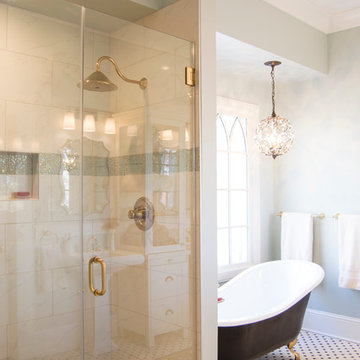
Client previously had a standard pre-fab molded shower with a curtain. She asked for a complete upgrade with full length glass doors, stone/pebble floor, porcelain wall tile with accent of iridescent glass mosaic tile. Fixtures and hardware are in a satin brass finish.
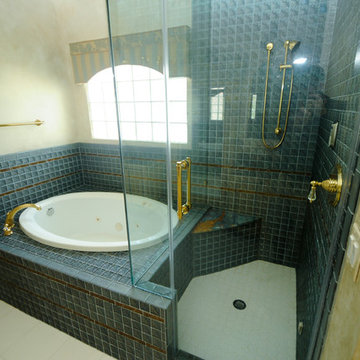
Inspiration for a large traditional master bathroom in Tampa with recessed-panel cabinets, yellow cabinets, a drop-in tub, an alcove shower, a two-piece toilet, brown tile, porcelain tile, yellow walls, porcelain floors, a vessel sink, marble benchtops, white floor and a hinged shower door.

Design ideas for an expansive traditional master bathroom in Other with raised-panel cabinets, white cabinets, a claw-foot tub, ceramic floors, quartzite benchtops, white floor, a hinged shower door, white benchtops, a double vanity, a built-in vanity and wallpaper.
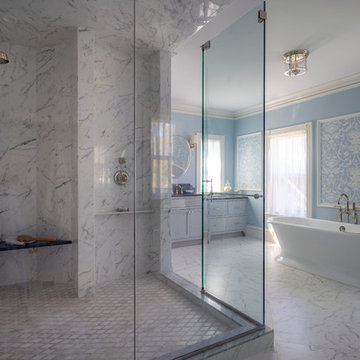
Eric Roth Photography
Mid-sized traditional master bathroom in Boston with recessed-panel cabinets, grey cabinets, a freestanding tub, a one-piece toilet, marble, blue walls, marble floors and white floor.
Mid-sized traditional master bathroom in Boston with recessed-panel cabinets, grey cabinets, a freestanding tub, a one-piece toilet, marble, blue walls, marble floors and white floor.
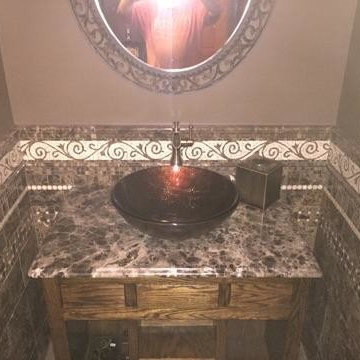
Dark Emperador marble on the walls and vanity top creates this stunning, monochromatic retreat.
This is an example of a mid-sized traditional master bathroom in New York with furniture-like cabinets, brown cabinets, an alcove shower, brown tile, marble, brown walls, porcelain floors, a vessel sink, marble benchtops, brown floor and an open shower.
This is an example of a mid-sized traditional master bathroom in New York with furniture-like cabinets, brown cabinets, an alcove shower, brown tile, marble, brown walls, porcelain floors, a vessel sink, marble benchtops, brown floor and an open shower.
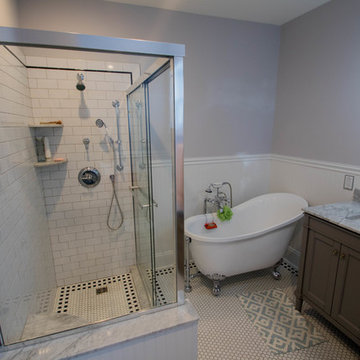
Victorian Inspired Philadelphia Bathroom - What a major change from a tiny harvest gold bathroom into a functional and stylish bathroom built with custom tile and millwork.
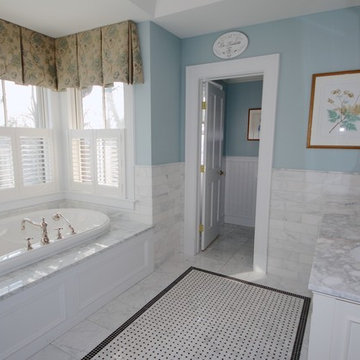
Krista Boland
Design ideas for a large traditional master bathroom in New York with recessed-panel cabinets, white cabinets, an alcove tub, an alcove shower, a two-piece toilet, gray tile, stone tile, blue walls, marble floors, an undermount sink and marble benchtops.
Design ideas for a large traditional master bathroom in New York with recessed-panel cabinets, white cabinets, an alcove tub, an alcove shower, a two-piece toilet, gray tile, stone tile, blue walls, marble floors, an undermount sink and marble benchtops.
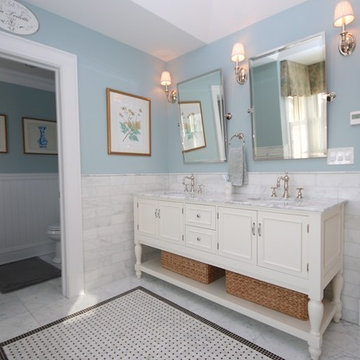
Krista Boland
Large traditional master bathroom in New York with recessed-panel cabinets, white cabinets, an alcove tub, an alcove shower, a two-piece toilet, gray tile, stone tile, blue walls, marble floors, an undermount sink and marble benchtops.
Large traditional master bathroom in New York with recessed-panel cabinets, white cabinets, an alcove tub, an alcove shower, a two-piece toilet, gray tile, stone tile, blue walls, marble floors, an undermount sink and marble benchtops.
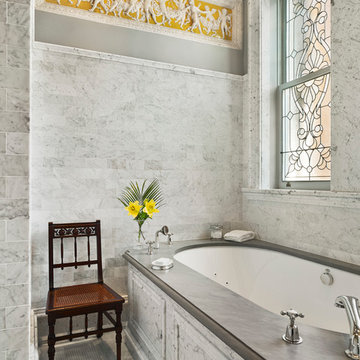
Halkin Mason Photography
Design ideas for a large traditional master bathroom in Philadelphia with an undermount tub, marble floors and grey walls.
Design ideas for a large traditional master bathroom in Philadelphia with an undermount tub, marble floors and grey walls.
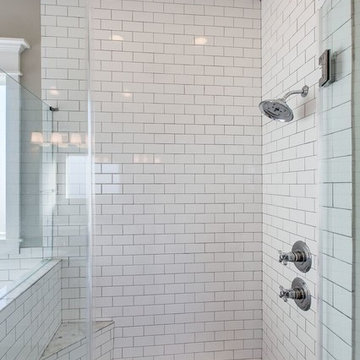
Design ideas for a large traditional master bathroom in Houston with a claw-foot tub, a corner shower, marble floors, white tile, subway tile, an undermount sink, white cabinets, recessed-panel cabinets, granite benchtops, a two-piece toilet, grey walls, grey floor and a hinged shower door.
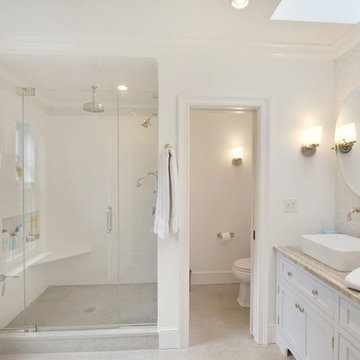
A beautiful bathroom remodel in Weston, CT. The whole bathroom was redone from floor to ceiling. Crown molding was used on the ceiling with a tile floor. His and hers vanity, sun light, extra large window, private toilet area and wall sconces. Stone counter top was used for the vanity with brush nickle fixtures through out.
Photography by, Peter Krupeya.
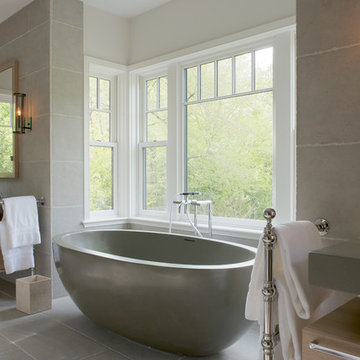
Jane Beiles
Design ideas for a large traditional master bathroom in New York with flat-panel cabinets, light wood cabinets, a freestanding tub, gray tile, cement tile, white walls, an undermount sink and grey benchtops.
Design ideas for a large traditional master bathroom in New York with flat-panel cabinets, light wood cabinets, a freestanding tub, gray tile, cement tile, white walls, an undermount sink and grey benchtops.
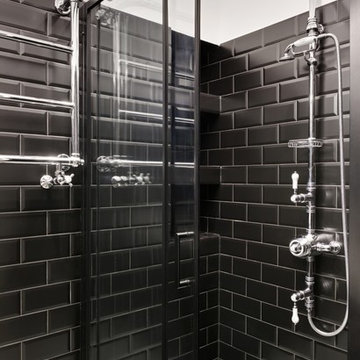
Notting Hill is one of the most charming and stylish districts in London. This apartment is situated at Hereford Road, on a 19th century building, where Guglielmo Marconi (the pioneer of wireless communication) lived for a year; now the home of my clients, a french couple.
The owners desire was to celebrate the building's past while also reflecting their own french aesthetic, so we recreated victorian moldings, cornices and rosettes. We also found an iron fireplace, inspired by the 19th century era, which we placed in the living room, to bring that cozy feeling without loosing the minimalistic vibe. We installed customized cement tiles in the bathroom and the Burlington London sanitaires, combining both french and british aesthetic.
We decided to mix the traditional style with modern white bespoke furniture. All the apartment is in bright colors, with the exception of a few details, such as the fireplace and the kitchen splash back: bold accents to compose together with the neutral colors of the space.
We have found the best layout for this small space by creating light transition between the pieces. First axis runs from the entrance door to the kitchen window, while the second leads from the window in the living area to the window in the bedroom. Thanks to this alignment, the spatial arrangement is much brighter and vaster, while natural light comes to every room in the apartment at any time of the day.
Ola Jachymiak Studio
Victorian Master Bathroom Design Ideas
2