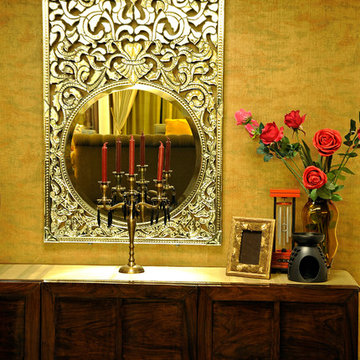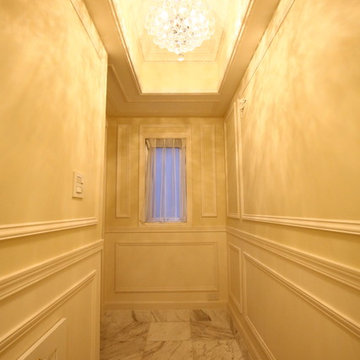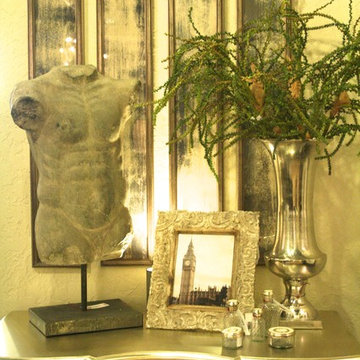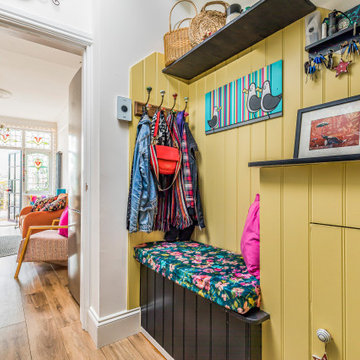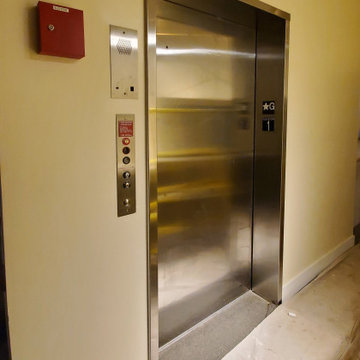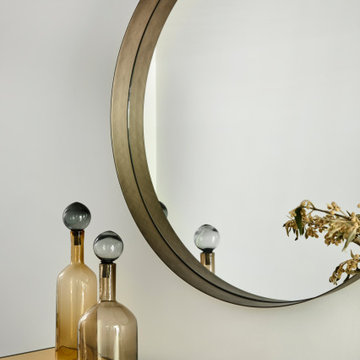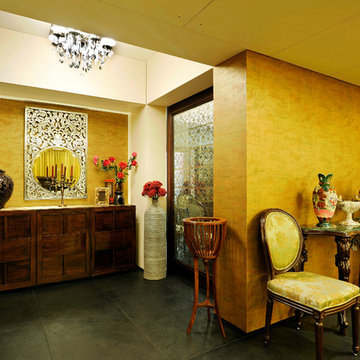Victorian Yellow Entryway Design Ideas
Refine by:
Budget
Sort by:Popular Today
1 - 19 of 19 photos
Item 1 of 3
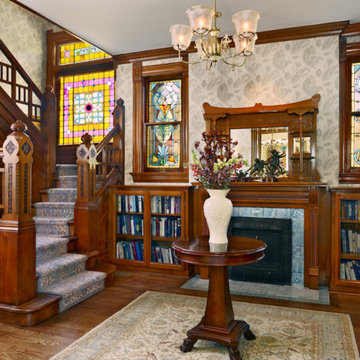
Using an 1890's black and white photograph as a reference, this Queen Anne Victorian underwent a full restoration. On the edge of the Montclair neighborhood, this home exudes classic "Painted Lady" appeal on the exterior with an interior filled with both traditional detailing and modern conveniences. The restoration includes a new main floor guest suite, a renovated master suite, private elevator, and an elegant kitchen with hearth room.
Builder: Blackstock Construction
Photograph: Ron Ruscio Photography
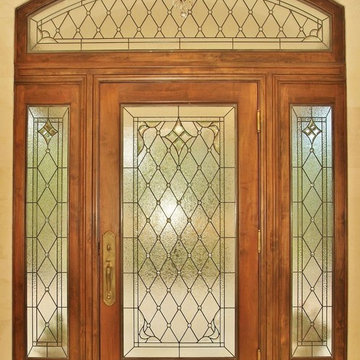
It's very common for homes in Denver to be built with large windows in the entryway or front of the home. The windows look elegant and allow for plenty of natural sunlight to fill the interior space. However, as these homeowners found, the large windows allowed strangers to see straight into the home. These stained glass sidelights and transom prevent outsiders from looking into the foyer while still allowing plenty of sunlight to brighten the room.

Traditional entry hall in London with brown walls, light hardwood floors, a single front door, a medium wood front door, brown floor and wallpaper.
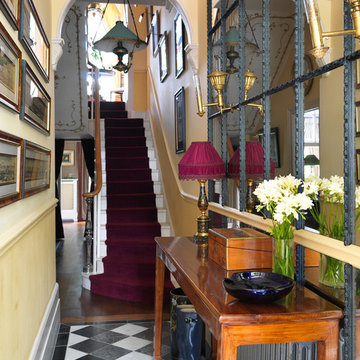
Photographs by Adam Butler
This is an example of a traditional foyer in London with yellow walls.
This is an example of a traditional foyer in London with yellow walls.
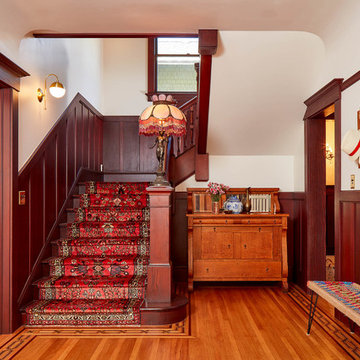
Abraham Paulin Photography
Design ideas for a traditional foyer in San Francisco with white walls, medium hardwood floors and orange floor.
Design ideas for a traditional foyer in San Francisco with white walls, medium hardwood floors and orange floor.
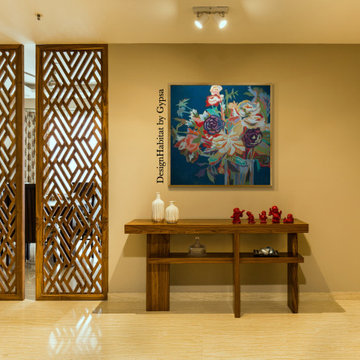
Entry foyer is the first statement, first impression, the first Feeling of your home ! We did a wooden partition screen for this foyer space, allowing natural light to filter through while blocking the direct view of the living room. The art work on the front wall is the master piece, which grabs the eye as soon as one enters the house. Tiny monks placed on the console, welcome your way in to the home !
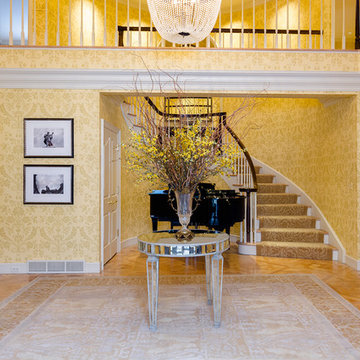
Design ideas for a large traditional foyer in Other with yellow walls, light hardwood floors and brown floor.
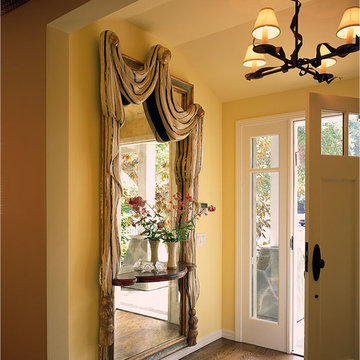
Mid-sized traditional front door in Los Angeles with yellow walls, medium hardwood floors, a single front door, a white front door and brown floor.
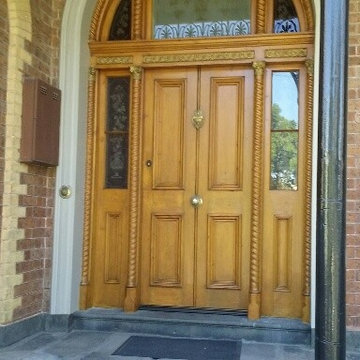
Photo shows the the front entrance door to this grand residence, after restoration. Thorough sanding was followed by use of a wood cleaner. Sikkens GUPA filler was used to seal and fill gaps in timber. 3 coats of Sikkens Cetol BLX Pro were then applied.
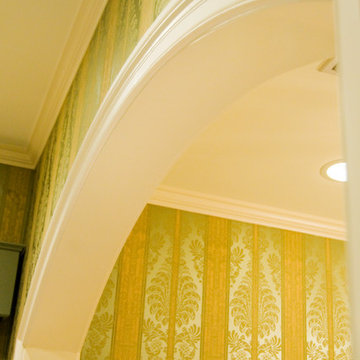
Judd Smith
Steve Simon Construction, Inc.
Shreveport Home Builders and General Contractors
855 Pierremont Rd
Suite 200
Shreveport, LA 71106
Design ideas for a traditional entryway in New Orleans.
Design ideas for a traditional entryway in New Orleans.
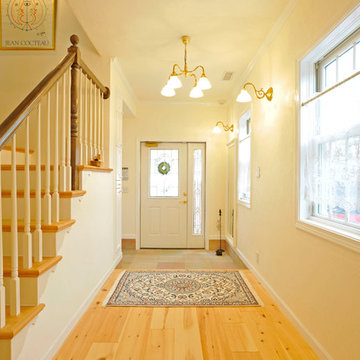
玄関ホール
© Maple Homes International.
Photo of a traditional entry hall in Other with beige walls, light hardwood floors, a single front door, a white front door and brown floor.
Photo of a traditional entry hall in Other with beige walls, light hardwood floors, a single front door, a white front door and brown floor.
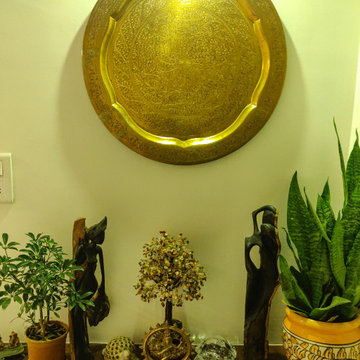
Souvenirs collected for years by an Army couple used creatively to enhance the welcome console table. A brass plate on the wall, marvellously sculptured wooden figures from South Africa and some green plants and warm elements to compliment it.
Collectively, Thoughtfully planned and curated the best suitable designed spaces for this home. Artfully rearranging and creatively utilizing existing space, adding furnishing, artwork, and accessorizing to transform this space into a stylish, revitalized and inviting one, which reflects the couple's s personality, style, and taste.
Victorian Yellow Entryway Design Ideas
1
