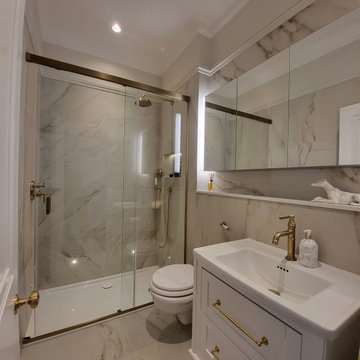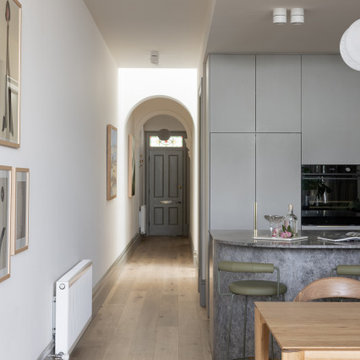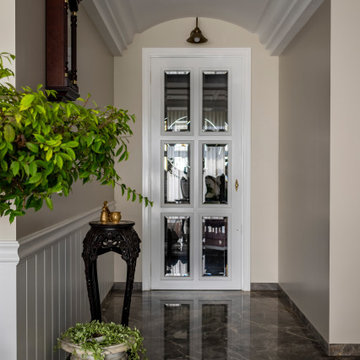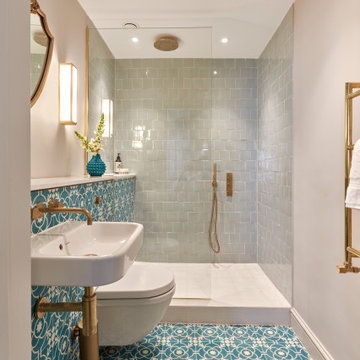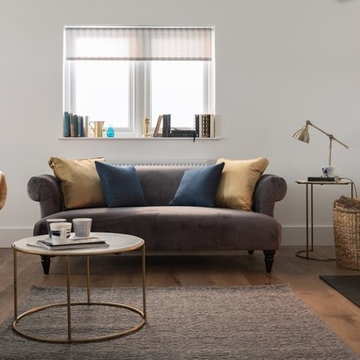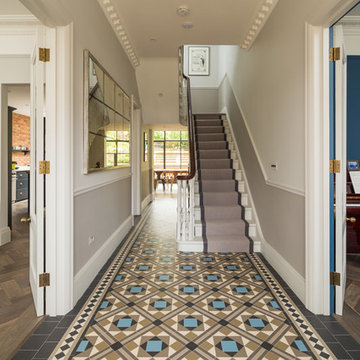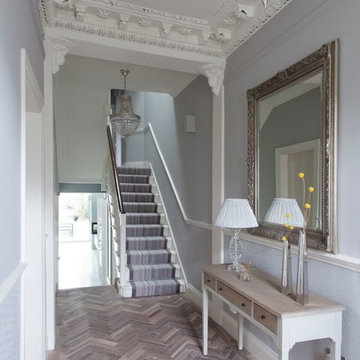16,590 Brown Victorian Home Design Photos

A view from the dinning room through to the formal lounge
Traditional open concept living room in Sydney with white walls, dark hardwood floors, a stone fireplace surround and black floor.
Traditional open concept living room in Sydney with white walls, dark hardwood floors, a stone fireplace surround and black floor.
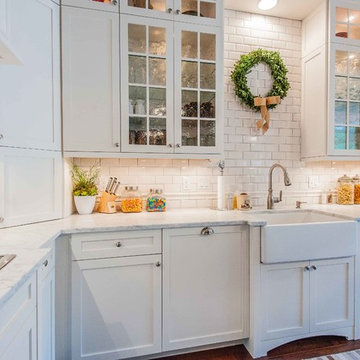
Marcie Fry
Traditional kitchen in Orlando with a farmhouse sink, white cabinets, white splashback, subway tile splashback and shaker cabinets.
Traditional kitchen in Orlando with a farmhouse sink, white cabinets, white splashback, subway tile splashback and shaker cabinets.
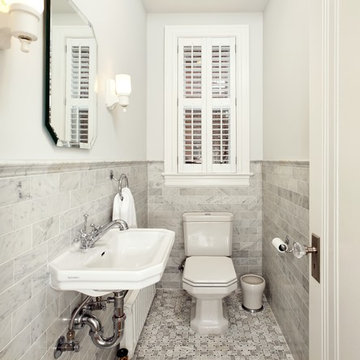
Clean lines in this traditional Mt. Pleasant bath remodel.
Small traditional powder room in DC Metro with a wall-mount sink, a two-piece toilet, black and white tile, gray tile, white walls, marble floors and marble.
Small traditional powder room in DC Metro with a wall-mount sink, a two-piece toilet, black and white tile, gray tile, white walls, marble floors and marble.
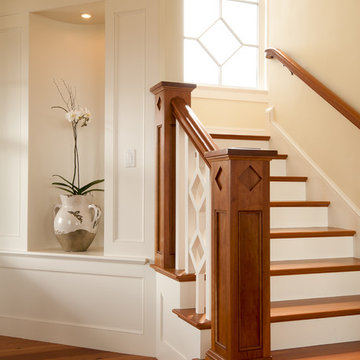
Perched atop a bluff overlooking the Atlantic Ocean, this new residence adds a modern twist to the classic Shingle Style. The house is anchored to the land by stone retaining walls made entirely of granite taken from the site during construction. Clad almost entirely in cedar shingles, the house will weather to a classic grey.
Photo Credit: Blind Dog Studio

Simon Taylor Furniture was commissioned to undertake the full refurbishment of an existing kitchen space in a Victorian railway cottage in a small village, near Aylesbury. The clients were seeking a light, bright traditional Shaker kitchen that would include plenty of storage and seating for two people. In addition to removing the old kitchen, they also laid a new floor using 60 x60cm floor tiles in Lakestone Ivory Matt by Minoli, prior to installing the new kitchen.
All cabinetry was handmade at the Simon Taylor Furniture cabinet workshop in Bierton, near Aylesbury, and it was handpainted in Skimming Stone by Farrow & Ball. The Shaker design includes cot bead frames with Ovolo bead moulding on the inner edge of each door, with tongue and groove panelling in the peninsula recess and as end panels to add contrast. Above the tall cabinetry and overhead cupboards is the Simon Taylor Furniture classic cornice to the ceiling. All internal carcases and dovetail drawer boxes are made of oak, with open shelving in oak as an accent detail. The white window pelmets feature the same Ovolo design with LED lighting at the base, and were also handmade at the workshop. The worktops and upstands, featured throughout the kitchen, are made from 20mm thick quartz with a double pencil edge in Vicenza by CRL Stone.
The working kitchen area was designed in an L-shape with a wet run beneath the main feature window and the cooking run against an internal wall. The wet run includes base cabinets for bins and utility items in addition to a 60cm integrated dishwasher by Siemens with deep drawers to one side. At the centre is a farmhouse sink by Villeroy & Boch with a dual lever mixer tap by Perrin & Rowe.
The overhead cabinetry for the cooking run includes three storage cupboards and a housing for a 45cm built-in Microwave by Siemens. The base cabinetry beneath includes two sets of soft-opening cutlery and storage drawers on either side of a Britannia range cooker that the clients already owned. Above the glass splashback is a concealed canopy hood, also by Siemens.
Intersecting the 16sq. metre space is a stylish curved peninsula with a tongue and grooved recess beneath the worktop that has space for two counter stools, a feature that was integral to the initial brief. At the curved end of the peninsula is a double-door crockery cabinet and on the wall above it are open shelves in oak, inset with LED downlights, next to a tall white radiator by Zehnder.
To the left of the peninsula is an integrated French Door fridge freezer by Fisher & Paykel on either side of two tall shallow cabinets, which are installed into a former doorway to a utility room, which now has a new doorway next to it. The cabinetry door fronts feature a broken façade to add further detail to this Shaker kitchen. Directly opposite the fridge freezer, the corner space next to doors that lead to the formal dining room now has a tall pantry larder with oak internal shelving and spice racks inside the double doors. All cup handles and ball knobs are by Hafele.

Design ideas for a large traditional brick townhouse exterior in Boston with four or more storeys, a hip roof and a shingle roof.
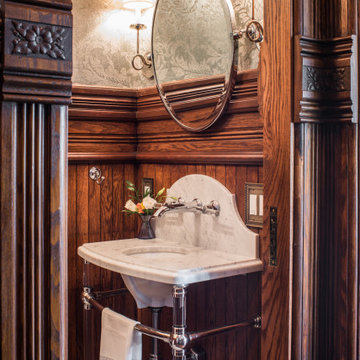
This four-story Victorian revival was amazing to see unfold; from replacing the foundation, building out the 1st floor, hoisting structural steel into place, and upgrading to in-floor radiant heat. This gorgeous “Old Lady” got all the bells and whistles.
This quintessential Victorian presented itself with all the complications imaginable when bringing an early 1900’s home back to life. Our favorite task? The Custom woodwork: hand carving and installing over 200 florets to match historical home details. Anyone would be hard-pressed to see the transitions from existing to new, but we invite you to come and try for yourselves!
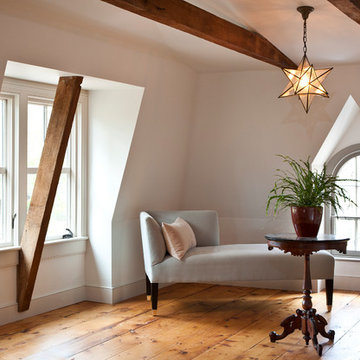
Photo of a small traditional enclosed living room in New York with white walls, medium hardwood floors, no fireplace, no tv and brown floor.
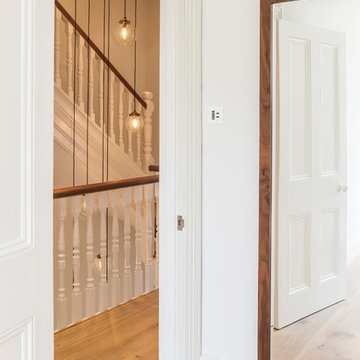
Nigel Tyas were commissioned to produce a dramatic copper and glass pendant light in the stairwell that hung from the top floor ceiling down to the ground floor, giving a visual connection and really creating a wow factor.
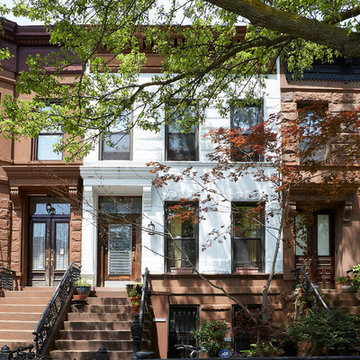
Exterior, Brooklyn brownstone
Rosie McCobb Photography
Photo of a traditional three-storey white townhouse exterior in New York with stone veneer, a flat roof, a mixed roof and a black roof.
Photo of a traditional three-storey white townhouse exterior in New York with stone veneer, a flat roof, a mixed roof and a black roof.
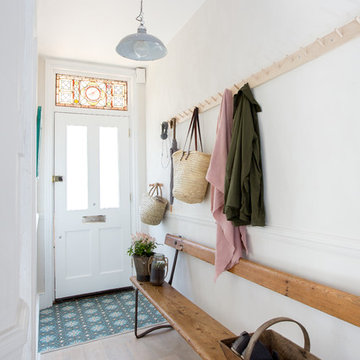
Mid-sized traditional entry hall in Sussex with white walls, light hardwood floors, a single front door, a white front door and beige floor.
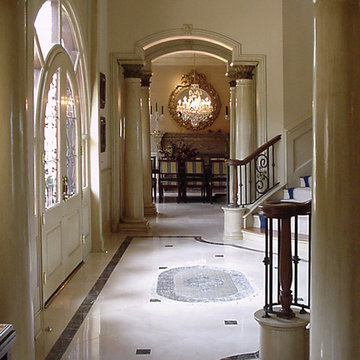
Design ideas for a large traditional foyer in Dallas with white walls, marble floors and white floor.
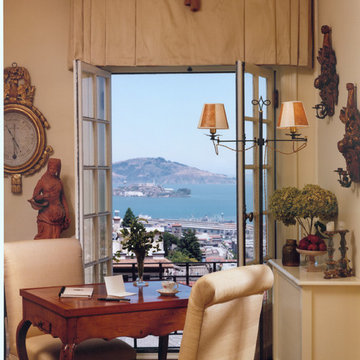
Mid-sized traditional formal enclosed living room in San Francisco with beige walls, medium hardwood floors, a standard fireplace, a stone fireplace surround and no tv.
16,590 Brown Victorian Home Design Photos
1



















