Walk-in Wardrobe Design Ideas with Recessed-panel Cabinets
Refine by:
Budget
Sort by:Popular Today
201 - 220 of 2,131 photos
Item 1 of 3
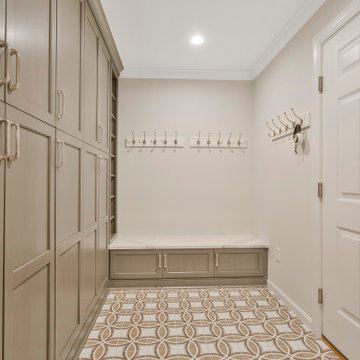
Katherine Dashiell of Reico Kitchen and Bath in Annapolis, MD collaborated with Lauer Construction on this multi-room project to create a transitional style inspired kitchen, bathroom and mudroom remodel featuring Merillat Masterpiece cabinetry.
The kitchen perimeter cabinets are the Rockwell full overlay door style in a Moonshine finish, paired with kitchen island cabinets in the Mineral Grey finish. The kitchen also includes Jefferey Alexander Marlo Knobs and Sullivan Pulls in Polished Chrome.
The mudroom cabinets are the Rockwell full overlay door style in a Mineral Grey finish. The flooring is Pacific Caramel 8x8 tile.
The bathroom cabinets are the Rockwell full overlay door style in a Mineral Grey finish with a Nickel Linen Glaze. The bathroom also includes Picadilly Gloss Perla 4x12 tile with Thassos Bar Liner and Deep Ocean Stone Mosaic for the shower wall and Stateworks Lugnez 12x24 and 2x2 for the shower floor.
Throughout these spaces, the countertops, knee wall toppers, shower curb and bench are Cambria Brittanicca quartz.
Photos courtesy of BTW Images.
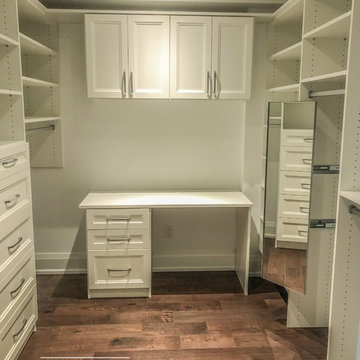
Large traditional women's walk-in wardrobe in Toronto with recessed-panel cabinets, white cabinets, dark hardwood floors and brown floor.
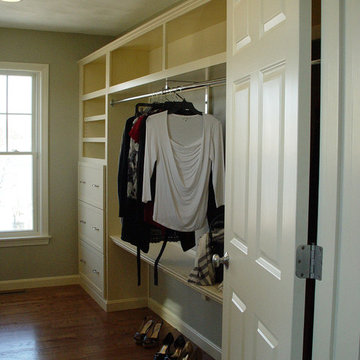
Inspiration for a mid-sized traditional gender-neutral walk-in wardrobe in Providence with recessed-panel cabinets, white cabinets and dark hardwood floors.
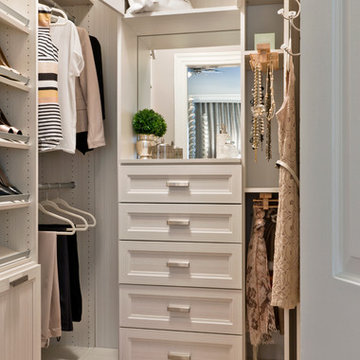
Photo byAngie Seckinger
Small walk-in designed for maximum use of space. Custom accessory storage includes double-decker jewelry drawer with velvet inserts, Maple pull-outs behind door for necklaces & scarves, vanity area with mirror, slanted shoe shelves, valet rods & hooks.
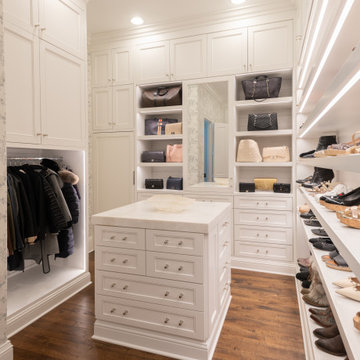
Design ideas for a large transitional women's walk-in wardrobe in Dallas with recessed-panel cabinets, white cabinets, medium hardwood floors and brown floor.
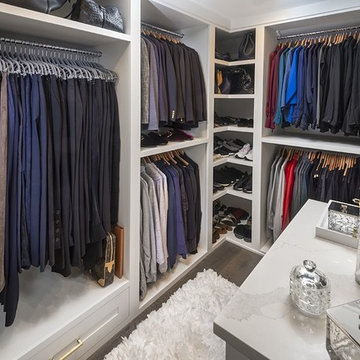
When we started this closet was a hole, we completed renovated the closet to give our client this luxurious space to enjoy!
Photo of a small transitional gender-neutral walk-in wardrobe in Philadelphia with recessed-panel cabinets, white cabinets, dark hardwood floors and brown floor.
Photo of a small transitional gender-neutral walk-in wardrobe in Philadelphia with recessed-panel cabinets, white cabinets, dark hardwood floors and brown floor.
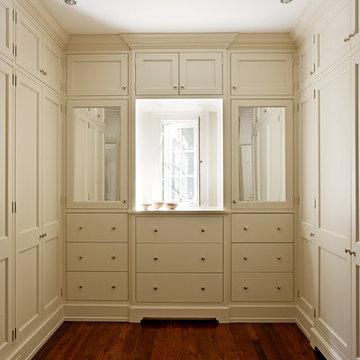
Kip Dawkins Photography
Design ideas for a traditional walk-in wardrobe in Other with recessed-panel cabinets and beige cabinets.
Design ideas for a traditional walk-in wardrobe in Other with recessed-panel cabinets and beige cabinets.
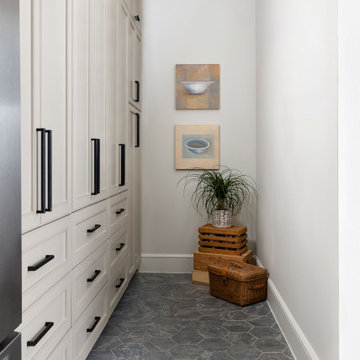
Pantry/ Back Kitchen
Large transitional walk-in wardrobe in Dallas with recessed-panel cabinets, white cabinets, porcelain floors and multi-coloured floor.
Large transitional walk-in wardrobe in Dallas with recessed-panel cabinets, white cabinets, porcelain floors and multi-coloured floor.
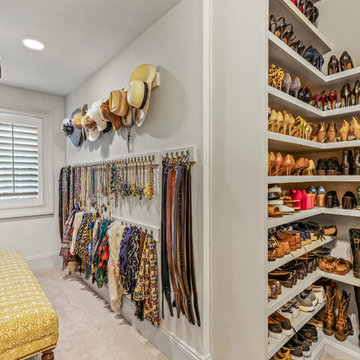
Design ideas for a large traditional gender-neutral walk-in wardrobe in Cleveland with recessed-panel cabinets, white cabinets, carpet and beige floor.
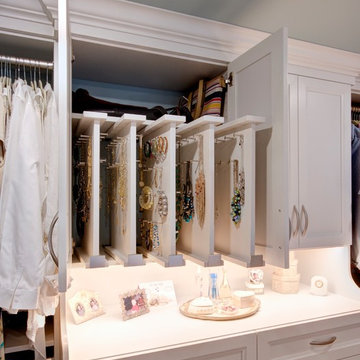
Stunning textured melamine walk in closet with 2 drawer hutch sections, an island with drawers on 2 sides and custom LED lighting, mirrored doors and more.
Photos by Denis
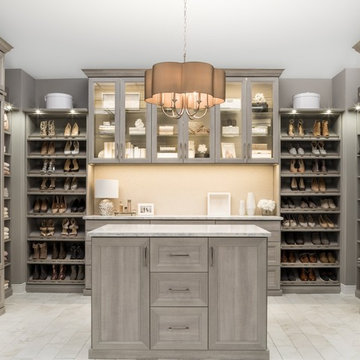
Design ideas for an expansive modern gender-neutral walk-in wardrobe in Chicago with beige floor, grey cabinets and recessed-panel cabinets.
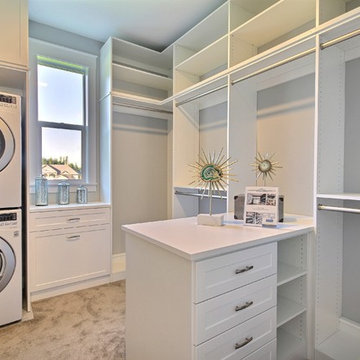
The Aerius - Modern Craftsman in Ridgefield Washington by Cascade West Development Inc.
Upon opening the 8ft tall door and entering the foyer an immediate display of light, color and energy is presented to us in the form of 13ft coffered ceilings, abundant natural lighting and an ornate glass chandelier. Beckoning across the hall an entrance to the Great Room is beset by the Master Suite, the Den, a central stairway to the Upper Level and a passageway to the 4-bay Garage and Guest Bedroom with attached bath. Advancement to the Great Room reveals massive, built-in vertical storage, a vast area for all manner of social interactions and a bountiful showcase of the forest scenery that allows the natural splendor of the outside in. The sleek corner-kitchen is composed with elevated countertops. These additional 4in create the perfect fit for our larger-than-life homeowner and make stooping and drooping a distant memory. The comfortable kitchen creates no spatial divide and easily transitions to the sun-drenched dining nook, complete with overhead coffered-beam ceiling. This trifecta of function, form and flow accommodates all shapes and sizes and allows any number of events to be hosted here. On the rare occasion more room is needed, the sliding glass doors can be opened allowing an out-pour of activity. Almost doubling the square-footage and extending the Great Room into the arboreous locale is sure to guarantee long nights out under the stars.
Cascade West Facebook: https://goo.gl/MCD2U1
Cascade West Website: https://goo.gl/XHm7Un
These photos, like many of ours, were taken by the good people of ExposioHDR - Portland, Or
Exposio Facebook: https://goo.gl/SpSvyo
Exposio Website: https://goo.gl/Cbm8Ya
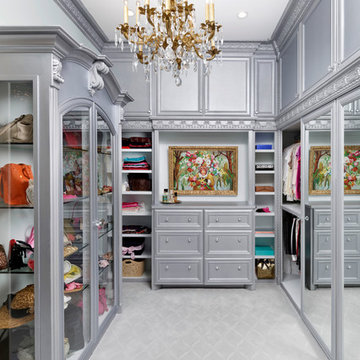
Photos: Kolanowski Studio;
Design: Pam Smallwood
This is an example of an expansive traditional women's walk-in wardrobe in Houston with recessed-panel cabinets, grey cabinets and carpet.
This is an example of an expansive traditional women's walk-in wardrobe in Houston with recessed-panel cabinets, grey cabinets and carpet.
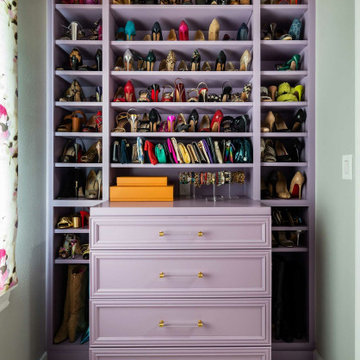
Custom shoe storage in the walk-in closet.
This is an example of a large traditional women's walk-in wardrobe in Dallas with recessed-panel cabinets, porcelain floors and beige floor.
This is an example of a large traditional women's walk-in wardrobe in Dallas with recessed-panel cabinets, porcelain floors and beige floor.

Inspiration for a large contemporary gender-neutral walk-in wardrobe in Chicago with recessed-panel cabinets, medium wood cabinets, light hardwood floors and brown floor.
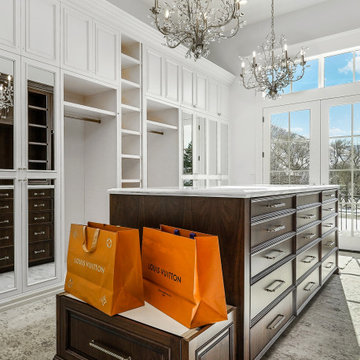
This is an example of an expansive gender-neutral walk-in wardrobe in Salt Lake City with recessed-panel cabinets, dark wood cabinets, medium hardwood floors and brown floor.

Vestidor con puertas correderas
Mid-sized contemporary gender-neutral walk-in wardrobe in Valencia with recessed-panel cabinets, medium wood cabinets, ceramic floors and grey floor.
Mid-sized contemporary gender-neutral walk-in wardrobe in Valencia with recessed-panel cabinets, medium wood cabinets, ceramic floors and grey floor.
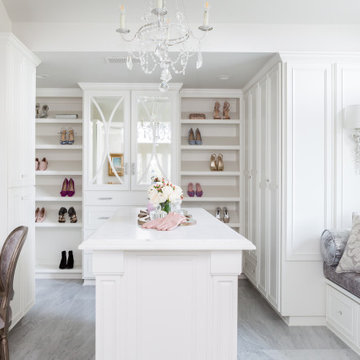
The "hers" master closet is bathed in natural light and boasts custom leaded glass french doors, completely custom cabinets, a makeup vanity, towers of shoe glory, a dresser island, Swarovski crystal cabinet pulls...even custom vent covers.
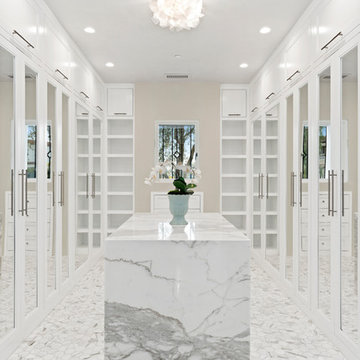
An all white closet is a fashionista's dream come true.
Photo of a contemporary walk-in wardrobe in Orange County with recessed-panel cabinets, white cabinets and white floor.
Photo of a contemporary walk-in wardrobe in Orange County with recessed-panel cabinets, white cabinets and white floor.
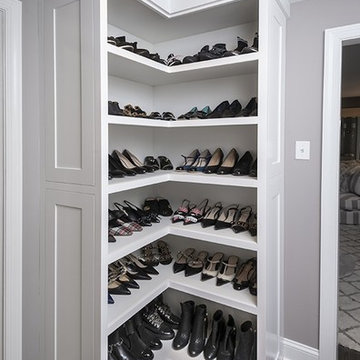
When we started this closet was a hole, we completed renovated the closet to give our client this luxurious space to enjoy!
Photo of a small transitional gender-neutral walk-in wardrobe in Philadelphia with recessed-panel cabinets, white cabinets, dark hardwood floors and brown floor.
Photo of a small transitional gender-neutral walk-in wardrobe in Philadelphia with recessed-panel cabinets, white cabinets, dark hardwood floors and brown floor.
Walk-in Wardrobe Design Ideas with Recessed-panel Cabinets
11