Walk-in Wardrobe Design Ideas with Recessed-panel Cabinets
Refine by:
Budget
Sort by:Popular Today
121 - 140 of 2,131 photos
Item 1 of 3
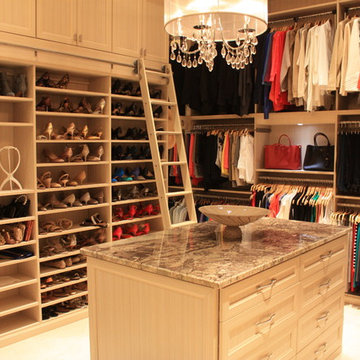
This is an example of a large traditional gender-neutral walk-in wardrobe in Miami with recessed-panel cabinets and beige cabinets.

This is an example of a mid-sized traditional gender-neutral walk-in wardrobe in London with recessed-panel cabinets, blue cabinets, medium hardwood floors, brown floor and coffered.
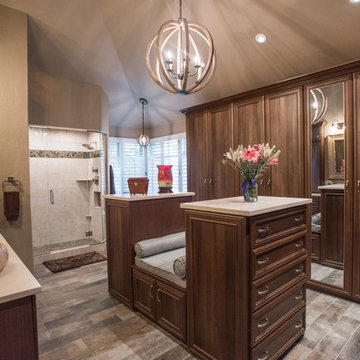
Inspiration for a large traditional gender-neutral walk-in wardrobe in Denver with medium wood cabinets, plywood floors, brown floor and recessed-panel cabinets.
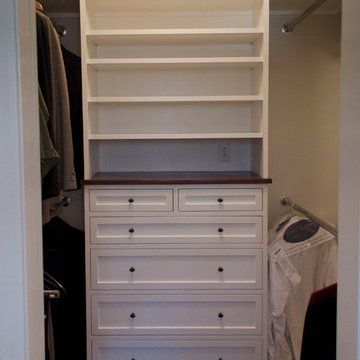
An open shelved, recessed panel walk-in closet. The finish is a white lacquer with polished nickel handles.
Inspiration for a small traditional walk-in wardrobe in New York with recessed-panel cabinets and white cabinets.
Inspiration for a small traditional walk-in wardrobe in New York with recessed-panel cabinets and white cabinets.
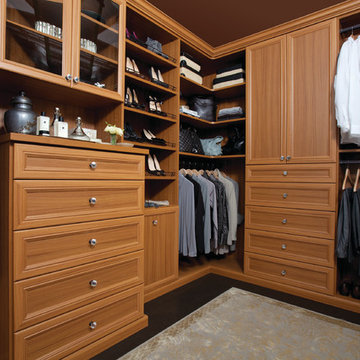
Inspiration for a large traditional gender-neutral walk-in wardrobe in Austin with recessed-panel cabinets, medium wood cabinets and carpet.
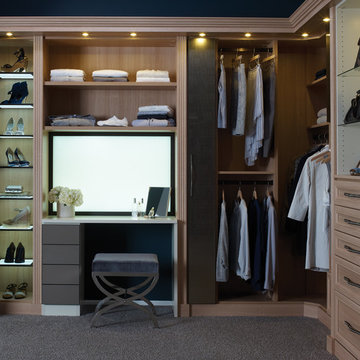
Luxury Women's Walk-In Closet with Vanity
Large traditional women's walk-in wardrobe in Hawaii with recessed-panel cabinets, light wood cabinets and carpet.
Large traditional women's walk-in wardrobe in Hawaii with recessed-panel cabinets, light wood cabinets and carpet.
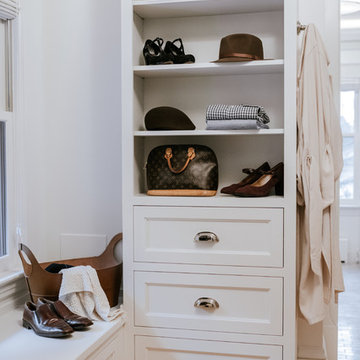
Amanda Marie Studio
This is an example of a traditional gender-neutral walk-in wardrobe in Minneapolis with white cabinets, recessed-panel cabinets and light hardwood floors.
This is an example of a traditional gender-neutral walk-in wardrobe in Minneapolis with white cabinets, recessed-panel cabinets and light hardwood floors.
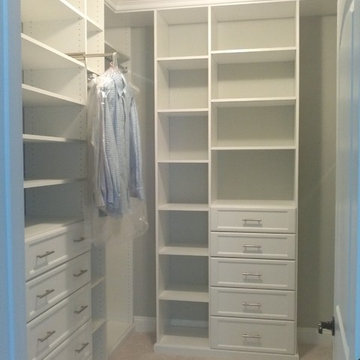
Walk-In Master Closet with plenty of drawers, shelving and a built-in hamper (on wall to right out of picture).
Designed by Michelle Langley and Fabricated/Installed by Closet Factory Washington DC.
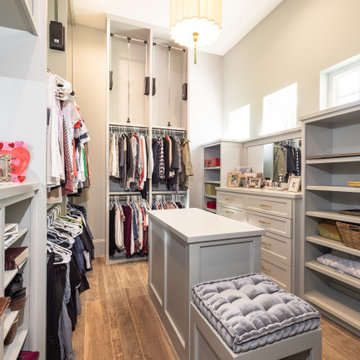
Photo of a large eclectic women's walk-in wardrobe in Houston with recessed-panel cabinets, grey cabinets, dark hardwood floors and brown floor.
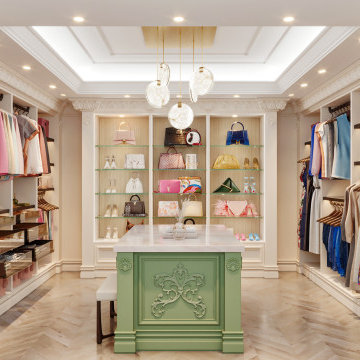
A walk-in closet is a luxurious and practical addition to any home, providing a spacious and organized haven for clothing, shoes, and accessories.
Typically larger than standard closets, these well-designed spaces often feature built-in shelves, drawers, and hanging rods to accommodate a variety of wardrobe items.
Ample lighting, whether natural or strategically placed fixtures, ensures visibility and adds to the overall ambiance. Mirrors and dressing areas may be conveniently integrated, transforming the walk-in closet into a private dressing room.
The design possibilities are endless, allowing individuals to personalize the space according to their preferences, making the walk-in closet a functional storage area and a stylish retreat where one can start and end the day with ease and sophistication.
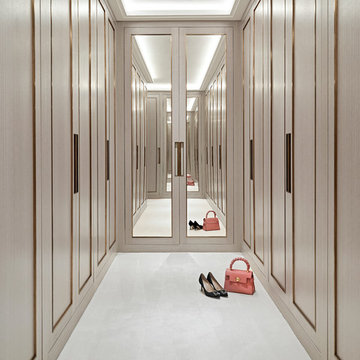
Contemporary women's walk-in wardrobe in Other with recessed-panel cabinets, beige cabinets and white floor.
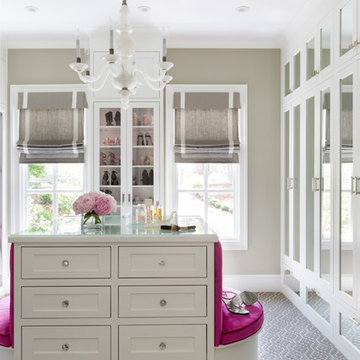
Interiors designed by Tobi Fairley Interior Design
Inspiration for a large transitional women's walk-in wardrobe in Little Rock with recessed-panel cabinets, white cabinets, carpet and grey floor.
Inspiration for a large transitional women's walk-in wardrobe in Little Rock with recessed-panel cabinets, white cabinets, carpet and grey floor.
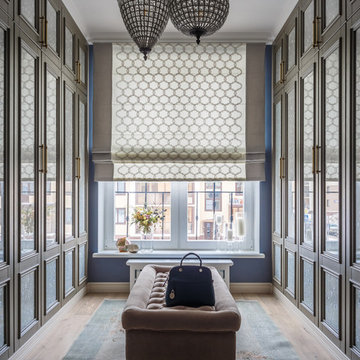
Михаил Лоскутов
Transitional gender-neutral walk-in wardrobe in Moscow with recessed-panel cabinets, grey cabinets, medium hardwood floors and brown floor.
Transitional gender-neutral walk-in wardrobe in Moscow with recessed-panel cabinets, grey cabinets, medium hardwood floors and brown floor.
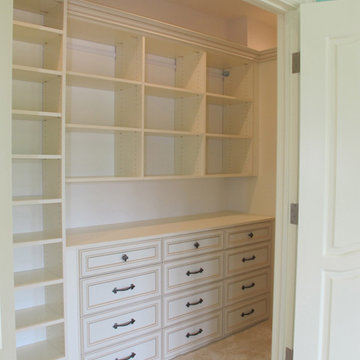
Beautiful Custom Master in White cabinetry
Design ideas for a large traditional women's walk-in wardrobe in New York with recessed-panel cabinets, white cabinets and carpet.
Design ideas for a large traditional women's walk-in wardrobe in New York with recessed-panel cabinets, white cabinets and carpet.
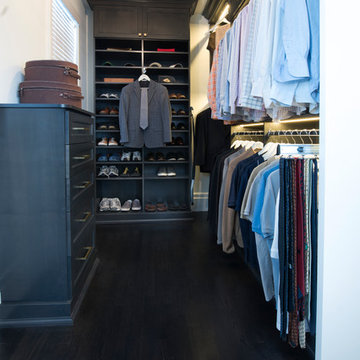
Designed by Jennefier Martin of Closet Works
His side of the closet is quiet and refined. The use of stained wood in minimalistic shades of black and gray for the shelving, custom dressers, and hanging areas suited this dapper gentleman who definitely likes the finer things in life, but is very selective in his possessions.
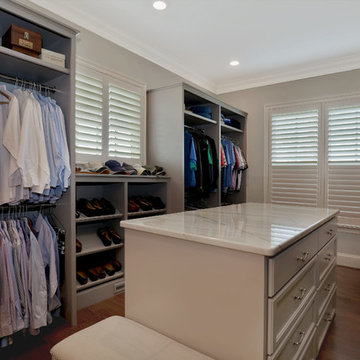
An expansive walk in closet includes an island which is great for folding and for extra cabinet storage. A French-country style bench is the perfect place to put shoes on or take them off at the end of a long day.
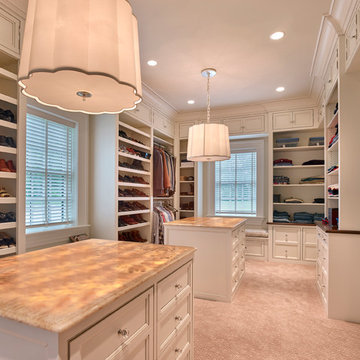
Don Pearse Photographers
This is an example of a large traditional gender-neutral walk-in wardrobe in Philadelphia with recessed-panel cabinets, white cabinets, carpet and beige floor.
This is an example of a large traditional gender-neutral walk-in wardrobe in Philadelphia with recessed-panel cabinets, white cabinets, carpet and beige floor.
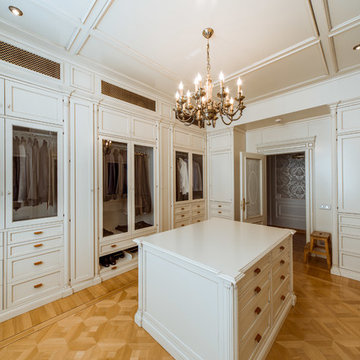
This is an example of a traditional gender-neutral walk-in wardrobe in Moscow with recessed-panel cabinets, white cabinets and medium hardwood floors.
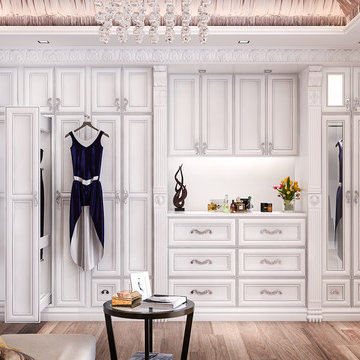
Dressing room closet with ornamentation
Large traditional women's walk-in wardrobe in Los Angeles with recessed-panel cabinets, white cabinets and medium hardwood floors.
Large traditional women's walk-in wardrobe in Los Angeles with recessed-panel cabinets, white cabinets and medium hardwood floors.
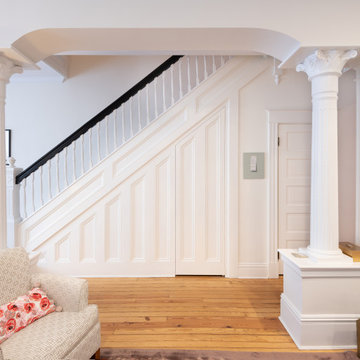
Custom millwork to match existing stairwell paneling hides an under-the-stair closet. See another picture with the door open.
Inspiration for a small traditional walk-in wardrobe in Richmond with recessed-panel cabinets and medium hardwood floors.
Inspiration for a small traditional walk-in wardrobe in Richmond with recessed-panel cabinets and medium hardwood floors.
Walk-in Wardrobe Design Ideas with Recessed-panel Cabinets
7