Walk-out Basement Design Ideas with a Wood Stove
Refine by:
Budget
Sort by:Popular Today
21 - 40 of 112 photos
Item 1 of 3
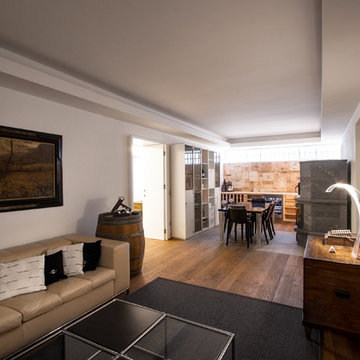
Photo of an expansive contemporary walk-out basement in Milan with multi-coloured walls, dark hardwood floors, a wood stove, a stone fireplace surround and brown floor.
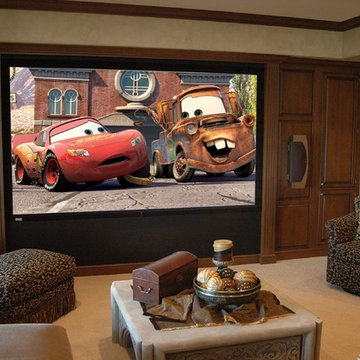
Mont Hartman
Large traditional walk-out basement in Denver with beige walls, carpet, beige floor, a wood stove and a wood fireplace surround.
Large traditional walk-out basement in Denver with beige walls, carpet, beige floor, a wood stove and a wood fireplace surround.
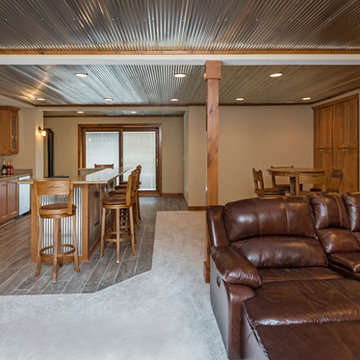
Basements provide welcome extra square footage and are often home to TV and recreation areas, bars, guest quarters and storage. This family is lucky to have all of the above, and more, in their finished lower level. From concrete to cozy, enjoy the many facets of this basement remodel.
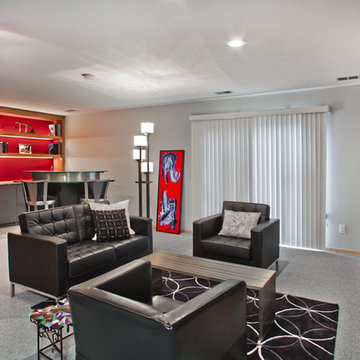
Gilbertson Photography
Design ideas for a mid-sized contemporary walk-out basement in Minneapolis with red walls, carpet, a wood stove, a brick fireplace surround and grey floor.
Design ideas for a mid-sized contemporary walk-out basement in Minneapolis with red walls, carpet, a wood stove, a brick fireplace surround and grey floor.
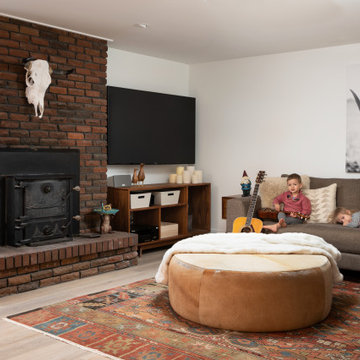
Photo of a modern walk-out basement in Denver with white walls, laminate floors, a wood stove and a brick fireplace surround.
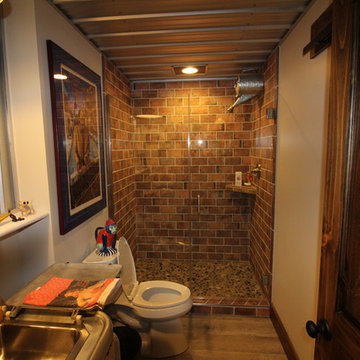
Photo of a mid-sized country walk-out basement in Other with beige walls, laminate floors, a wood stove and brown floor.
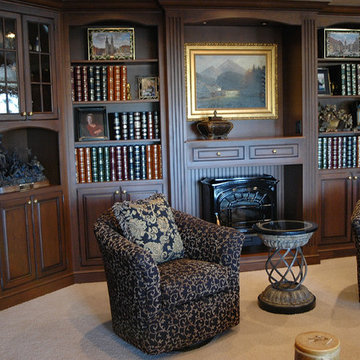
Mont Hartman
Photo of a large traditional walk-out basement in Denver with beige walls, carpet, a wood stove, a wood fireplace surround and beige floor.
Photo of a large traditional walk-out basement in Denver with beige walls, carpet, a wood stove, a wood fireplace surround and beige floor.
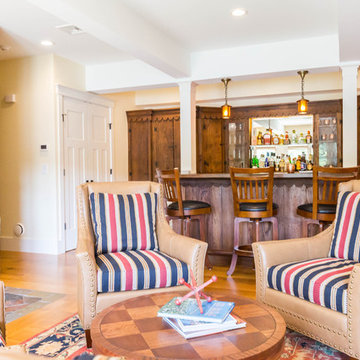
Expansive entertainment spaces! The lower level of the home is nothing short of a resort! A custom bar (some of which is from the original home), meets all entertaining needs; a glass front fridge, copper sink, plenty of work space, granite counter tops, a mirrored back bar reflecting the river views! Comfortable seating warmed by a wood stove, a pool table and gym! The media room is just down the hall.
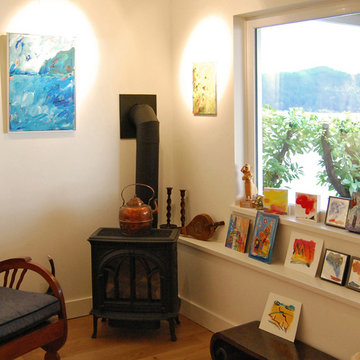
Photos by Ana Sandrin, Paintings by Christy Sverre ( http://www.christysverre.com/)
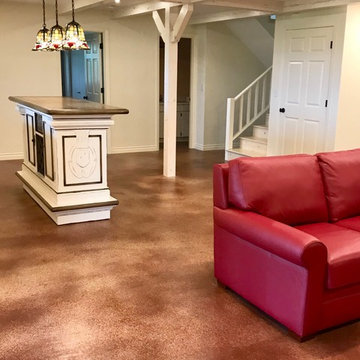
I completed this daylight basement design for Thayer Construction in March of 2018.
Our clients wanted a rustic looking daylight basement remodel. First, 3 walls were removed and a structural beam was added to support the building weight from the upper 2 floors. Then to achieve the rustic look our clients wanted, a coffered ceiling was designed and installed. Faux posts were also added in the space to visually offset the structurally necessary post near the bar area. A whitewash/stain was applied to the lumber to give it a rustic, weathered look. The stair railings, banisters and treads were also redone to match the rustic faux beams and posts.
A red brick facade was added to the alcove and a bright red freestanding fireplace was installed. All new lighting was installed throughout the basement including wall scones, pendants and recessed LED lighting.
We also replaced the original sliding door and installed a large set of french doors with sidelights to let even more natural light into the space. The concrete floors were stained in an earthtone color to further the desired look of the daylight basement.
We had a wonderful time working with these clients on this unique design and hope they enjoy their newly remodeled basement for many, many years to come!
Photo by: Aleksandra S.
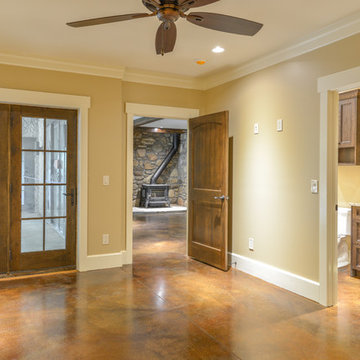
Ray Mata
Large country walk-out basement in Other with grey walls, concrete floors, a wood stove, a stone fireplace surround and brown floor.
Large country walk-out basement in Other with grey walls, concrete floors, a wood stove, a stone fireplace surround and brown floor.
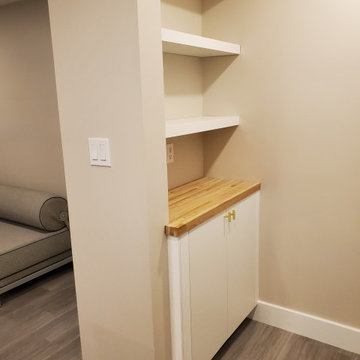
Contemporary walk-out basement in DC Metro with white walls, vinyl floors, a wood stove, a tile fireplace surround and grey floor.
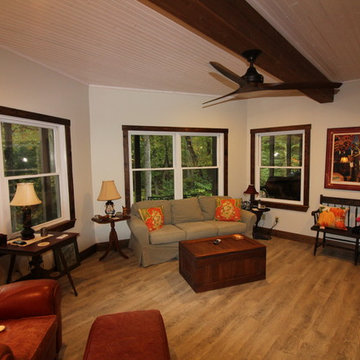
This is an example of a mid-sized country walk-out basement in Other with beige walls, laminate floors, a wood stove and brown floor.
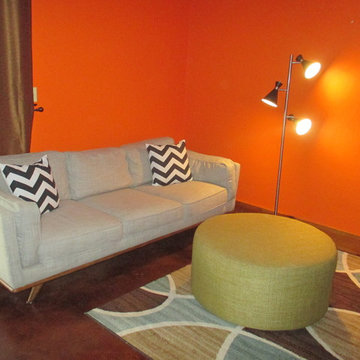
Ellen Standish
Inspiration for a small midcentury walk-out basement in Denver with orange walls, concrete floors, a wood stove, a stone fireplace surround and brown floor.
Inspiration for a small midcentury walk-out basement in Denver with orange walls, concrete floors, a wood stove, a stone fireplace surround and brown floor.
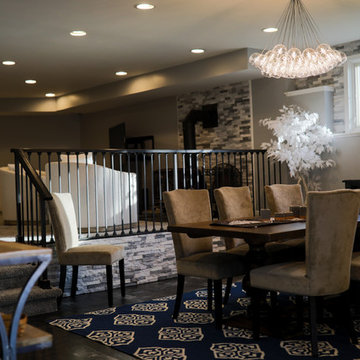
Mid-sized contemporary walk-out basement in Cincinnati with grey walls, concrete floors, a wood stove, a stone fireplace surround and black floor.
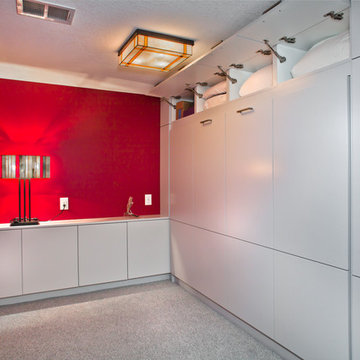
Gilbertson Photography
Photo of a mid-sized contemporary walk-out basement in Minneapolis with red walls, carpet, a wood stove, a brick fireplace surround and grey floor.
Photo of a mid-sized contemporary walk-out basement in Minneapolis with red walls, carpet, a wood stove, a brick fireplace surround and grey floor.
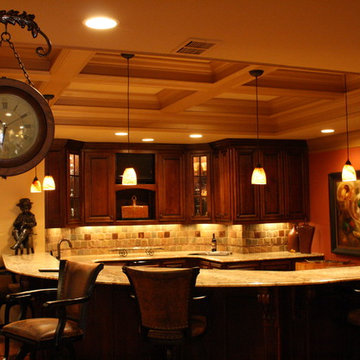
Design ideas for an expansive traditional walk-out basement in Atlanta with beige walls, dark hardwood floors, a wood stove and a stone fireplace surround.
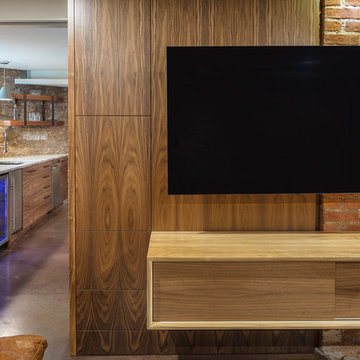
Bob Greenspan Photography
Mid-sized country walk-out basement in Kansas City with concrete floors, a wood stove and brown floor.
Mid-sized country walk-out basement in Kansas City with concrete floors, a wood stove and brown floor.
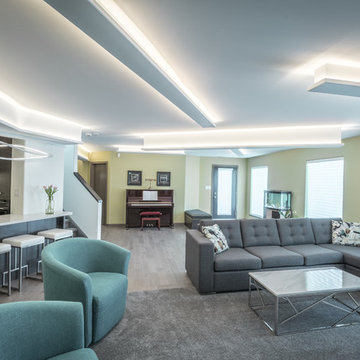
Bilyk Photography
Design ideas for a mid-sized contemporary walk-out basement in Other with green walls, dark hardwood floors, a wood stove, a tile fireplace surround and grey floor.
Design ideas for a mid-sized contemporary walk-out basement in Other with green walls, dark hardwood floors, a wood stove, a tile fireplace surround and grey floor.
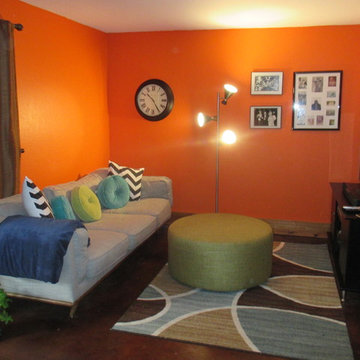
Small midcentury walk-out basement in Denver with orange walls, concrete floors, a wood stove, a stone fireplace surround and brown floor.
Walk-out Basement Design Ideas with a Wood Stove
2