Walk-out Basement Design Ideas with Dark Hardwood Floors
Refine by:
Budget
Sort by:Popular Today
1 - 20 of 839 photos
Item 1 of 3
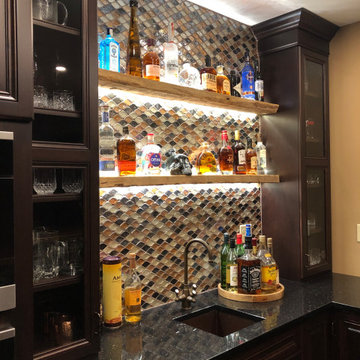
Back bar decorative tile with backlit reclaimed wood shelves.
Our client wanted to finish the basement of his home where he and his wife could enjoy the company of friends and family and spend time at a beautiful fully stocked bar and wine cellar, play billiards or card games, or watch a movie in the home theater. The cabinets, wine cellar racks, banquette, barnwood reclaimed columns, and home theater cabinetry were designed and built in our in-house custom cabinet shop. Our company also supplied and installed the home theater equipment.
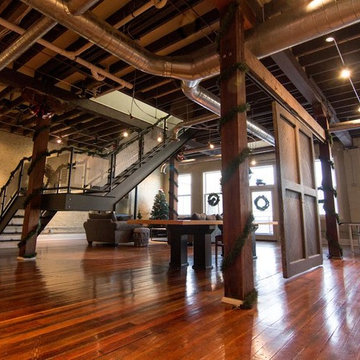
Expansive industrial walk-out basement in Orange County with white walls, brown floor and dark hardwood floors.
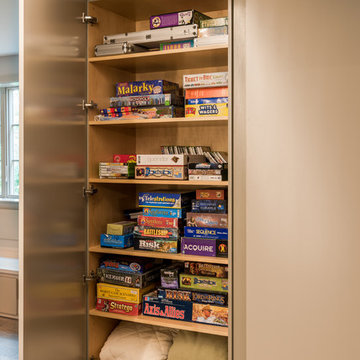
Angle Eye Photography
Large contemporary walk-out basement in Philadelphia with beige walls, a standard fireplace and dark hardwood floors.
Large contemporary walk-out basement in Philadelphia with beige walls, a standard fireplace and dark hardwood floors.
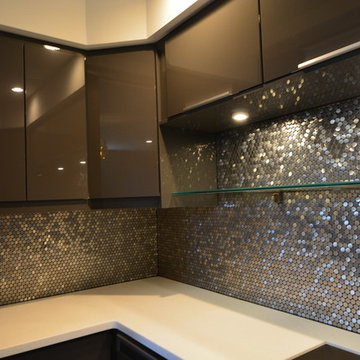
Inspiration for an expansive transitional walk-out basement in Baltimore with beige walls, dark hardwood floors and no fireplace.
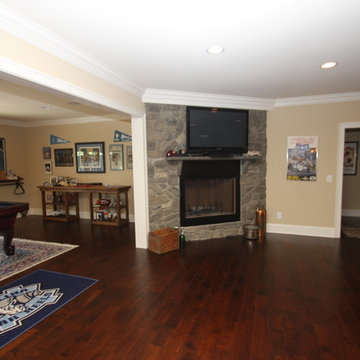
Jon Potter
Mid-sized traditional walk-out basement in Raleigh with dark hardwood floors, a standard fireplace, a stone fireplace surround, beige walls and brown floor.
Mid-sized traditional walk-out basement in Raleigh with dark hardwood floors, a standard fireplace, a stone fireplace surround, beige walls and brown floor.
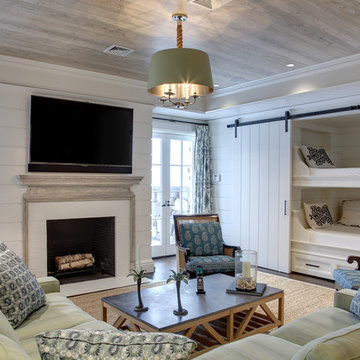
Douglas VanderHorn Architects
From grand estates, to exquisite country homes, to whole house renovations, the quality and attention to detail of a "Significant Homes" custom home is immediately apparent. Full time on-site supervision, a dedicated office staff and hand picked professional craftsmen are the team that take you from groundbreaking to occupancy. Every "Significant Homes" project represents 45 years of luxury homebuilding experience, and a commitment to quality widely recognized by architects, the press and, most of all....thoroughly satisfied homeowners. Our projects have been published in Architectural Digest 6 times along with many other publications and books. Though the lion share of our work has been in Fairfield and Westchester counties, we have built homes in Palm Beach, Aspen, Maine, Nantucket and Long Island.
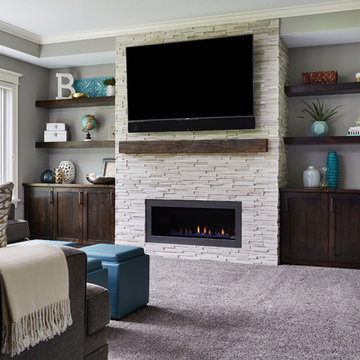
Alyssa Lee Photography
Photo of a mid-sized transitional walk-out basement in Minneapolis with grey walls, dark hardwood floors, a standard fireplace, a tile fireplace surround and brown floor.
Photo of a mid-sized transitional walk-out basement in Minneapolis with grey walls, dark hardwood floors, a standard fireplace, a tile fireplace surround and brown floor.
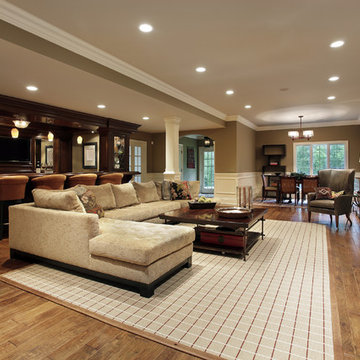
This is an example of a large contemporary walk-out basement in DC Metro with beige walls and dark hardwood floors.
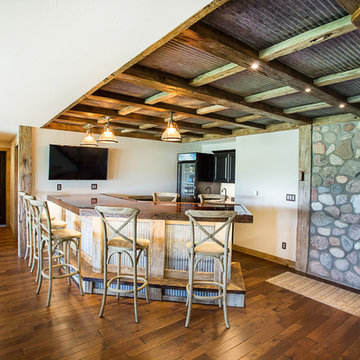
Large country walk-out basement in Other with white walls, dark hardwood floors, a standard fireplace and a stone fireplace surround.
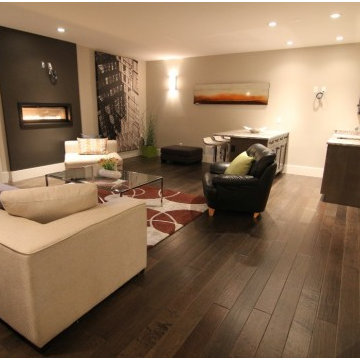
Hardy Team
Design ideas for a mid-sized contemporary walk-out basement in Vancouver with beige walls, dark hardwood floors and a ribbon fireplace.
Design ideas for a mid-sized contemporary walk-out basement in Vancouver with beige walls, dark hardwood floors and a ribbon fireplace.
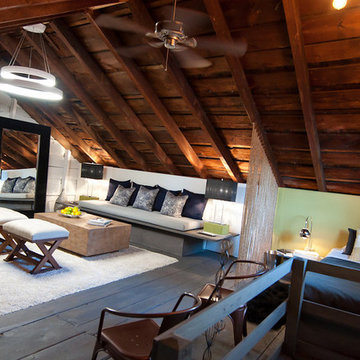
We took this attic space and turned it into a modern, fun and cozy living and sleeping space. Built in sofa and bed along with custom cushion and throw pillows. Tables added to each piece. Beautiful area rug on painted flooring to warm the space up. Custom design, built and upholstered benches. Modern coffee table with metal blinds on windows. Hanging lights along with side lights to soften the space for a cozier look.
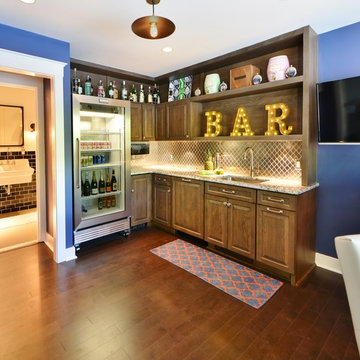
The kitchenette area has a glass refrigerator to keep beverages at hand for kids and guests alike. There is also a paneled dishwasher and ice maker to keep the focus on the fridge. The stainless steel backsplash adds a graphic touch.
Photography:Dan Callahan
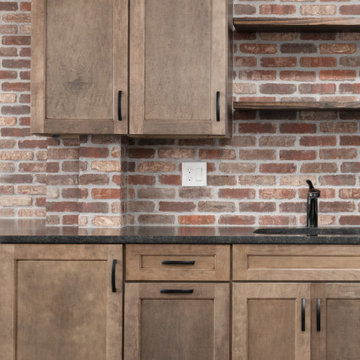
Mid-sized transitional walk-out basement in Atlanta with grey walls, dark hardwood floors, no fireplace and brown floor.
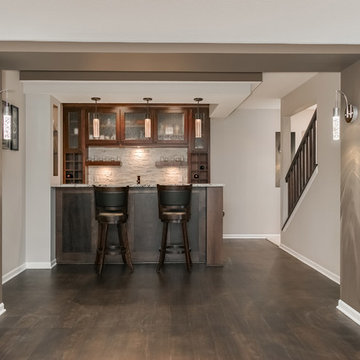
©Finished Basement Company
Design ideas for a large transitional walk-out basement in Minneapolis with grey walls, dark hardwood floors, a corner fireplace, a tile fireplace surround and brown floor.
Design ideas for a large transitional walk-out basement in Minneapolis with grey walls, dark hardwood floors, a corner fireplace, a tile fireplace surround and brown floor.
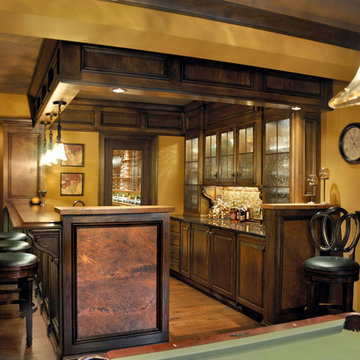
Full custom bar features hand-antiqued copper accents in the panels of the wainscoting and the raised countertops. Wood paneled header gives the bar a pub feel with the amber sconces
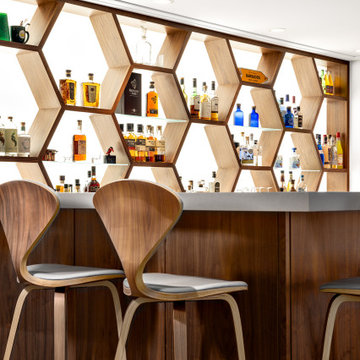
Our clients hired us to completely renovate and furnish their PEI home — and the results were transformative. Inspired by their natural views and love of entertaining, each space in this PEI home is distinctly original yet part of the collective whole.
We used color, patterns, and texture to invite personality into every room: the fish scale tile backsplash mosaic in the kitchen, the custom lighting installation in the dining room, the unique wallpapers in the pantry, powder room and mudroom, and the gorgeous natural stone surfaces in the primary bathroom and family room.
We also hand-designed several features in every room, from custom furnishings to storage benches and shelving to unique honeycomb-shaped bar shelves in the basement lounge.
The result is a home designed for relaxing, gathering, and enjoying the simple life as a couple.
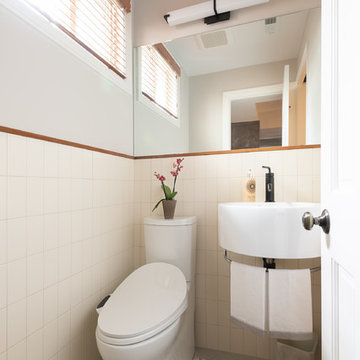
This basement was completely stripped out and renovated to a very high standard, a real getaway for the homeowner or guests. Design by Sarah Kahn at Jennifer Gilmer Kitchen & Bath, photography by Keith Miller at Keiana Photograpy, staging by Tiziana De Macceis from Keiana Photography.
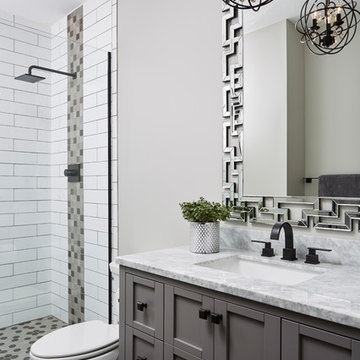
Alyssa Lee Photography
Mid-sized transitional walk-out basement in Minneapolis with grey walls, dark hardwood floors, a standard fireplace, a tile fireplace surround and brown floor.
Mid-sized transitional walk-out basement in Minneapolis with grey walls, dark hardwood floors, a standard fireplace, a tile fireplace surround and brown floor.
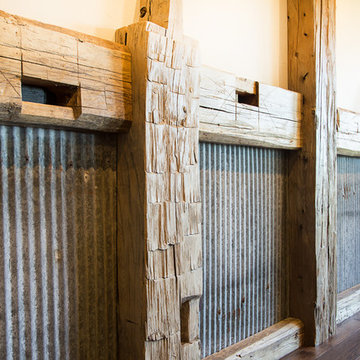
Large country walk-out basement in Other with white walls, dark hardwood floors and a standard fireplace.
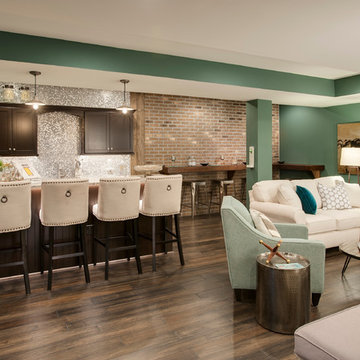
This is an example of a large transitional walk-out basement in Philadelphia with green walls, dark hardwood floors, no fireplace and brown floor.
Walk-out Basement Design Ideas with Dark Hardwood Floors
1