Walk-out Basement Design Ideas with Multi-coloured Walls
Refine by:
Budget
Sort by:Popular Today
1 - 20 of 199 photos
Item 1 of 3
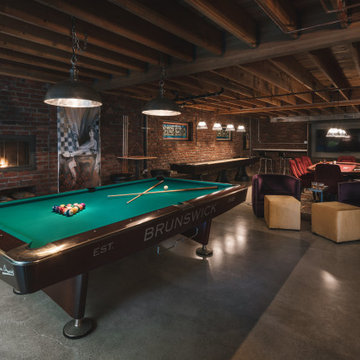
The homeowners had a very specific vision for their large daylight basement. To begin, Neil Kelly's team, led by Portland Design Consultant Fabian Genovesi, took down numerous walls to completely open up the space, including the ceilings, and removed carpet to expose the concrete flooring. The concrete flooring was repaired, resurfaced and sealed with cracks in tact for authenticity. Beams and ductwork were left exposed, yet refined, with additional piping to conceal electrical and gas lines. Century-old reclaimed brick was hand-picked by the homeowner for the east interior wall, encasing stained glass windows which were are also reclaimed and more than 100 years old. Aluminum bar-top seating areas in two spaces. A media center with custom cabinetry and pistons repurposed as cabinet pulls. And the star of the show, a full 4-seat wet bar with custom glass shelving, more custom cabinetry, and an integrated television-- one of 3 TVs in the space. The new one-of-a-kind basement has room for a professional 10-person poker table, pool table, 14' shuffleboard table, and plush seating.
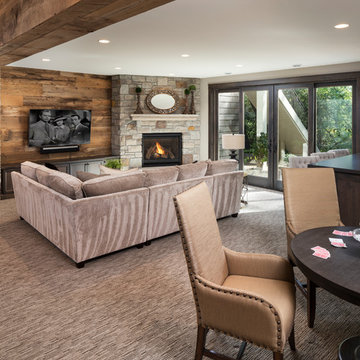
Landmark Photog
Design ideas for a walk-out basement in Minneapolis with multi-coloured walls, carpet, a corner fireplace, a stone fireplace surround and multi-coloured floor.
Design ideas for a walk-out basement in Minneapolis with multi-coloured walls, carpet, a corner fireplace, a stone fireplace surround and multi-coloured floor.

Original built in bookshelves got a makeover with bright teal and white paint colors. Shiplap was added to the basement wall as a coastal accent.
This is an example of a mid-sized beach style walk-out basement in Baltimore with a game room, multi-coloured walls, ceramic floors, a corner fireplace, brown floor and panelled walls.
This is an example of a mid-sized beach style walk-out basement in Baltimore with a game room, multi-coloured walls, ceramic floors, a corner fireplace, brown floor and panelled walls.

The only thing more depressing than a dark basement is a beige on beige basement in the Pacific Northwest. With the global pandemic raging on, my clients were looking to add extra livable space in their home with a home office and workout studio. Our goal was to make this space feel like you're connected to nature and fun social activities that were once a main part of our lives. We used color, naturescapes and soft textures to turn this basement from bland beige to fun, warm and inviting.
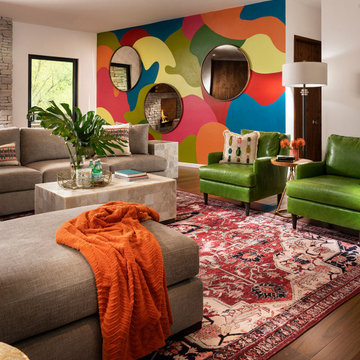
Photo of a large modern walk-out basement in Other with multi-coloured walls, medium hardwood floors and brown floor.
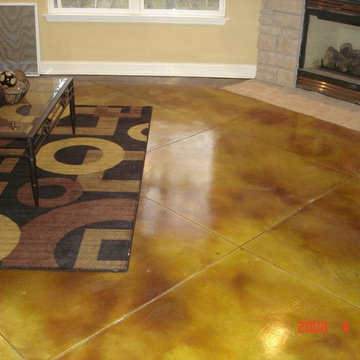
Customcrete
Photo of a traditional walk-out basement in St Louis with multi-coloured walls and concrete floors.
Photo of a traditional walk-out basement in St Louis with multi-coloured walls and concrete floors.
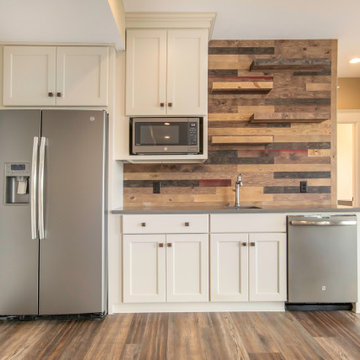
Photo of a transitional walk-out basement in Grand Rapids with multi-coloured walls and vinyl floors.
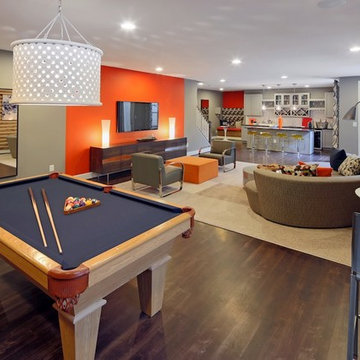
This is an example of a transitional walk-out basement in DC Metro with multi-coloured walls and dark hardwood floors.
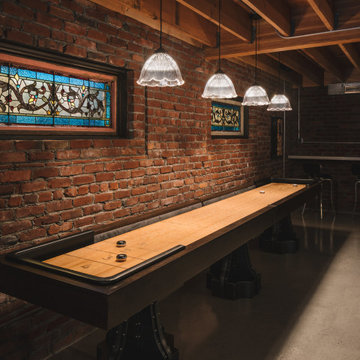
The homeowners had a very specific vision for their large daylight basement. To begin, Neil Kelly's team, led by Portland Design Consultant Fabian Genovesi, took down numerous walls to completely open up the space, including the ceilings, and removed carpet to expose the concrete flooring. The concrete flooring was repaired, resurfaced and sealed with cracks in tact for authenticity. Beams and ductwork were left exposed, yet refined, with additional piping to conceal electrical and gas lines. Century-old reclaimed brick was hand-picked by the homeowner for the east interior wall, encasing stained glass windows which were are also reclaimed and more than 100 years old. Aluminum bar-top seating areas in two spaces. A media center with custom cabinetry and pistons repurposed as cabinet pulls. And the star of the show, a full 4-seat wet bar with custom glass shelving, more custom cabinetry, and an integrated television-- one of 3 TVs in the space. The new one-of-a-kind basement has room for a professional 10-person poker table, pool table, 14' shuffleboard table, and plush seating.

Incredible transformation of a basement family room.
This is an example of a small midcentury walk-out basement in New York with multi-coloured walls, porcelain floors, beige floor and wallpaper.
This is an example of a small midcentury walk-out basement in New York with multi-coloured walls, porcelain floors, beige floor and wallpaper.
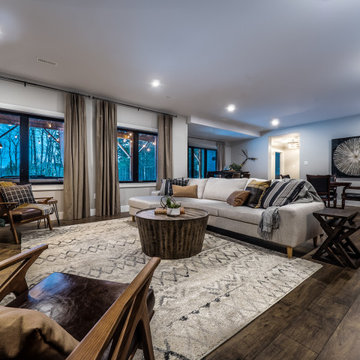
Modern farmhouse style with black and white accents and hits of warm leather.
Design ideas for a large country walk-out basement in Other with multi-coloured walls and dark hardwood floors.
Design ideas for a large country walk-out basement in Other with multi-coloured walls and dark hardwood floors.
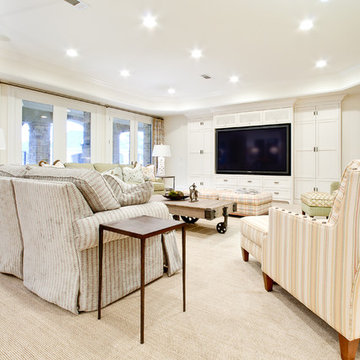
Photo of an expansive transitional walk-out basement in Atlanta with multi-coloured walls, light hardwood floors, a standard fireplace and a tile fireplace surround.
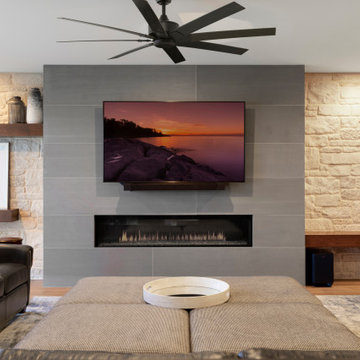
Mid-sized walk-out basement in Minneapolis with multi-coloured walls, medium hardwood floors, a ribbon fireplace, a tile fireplace surround and brown floor.
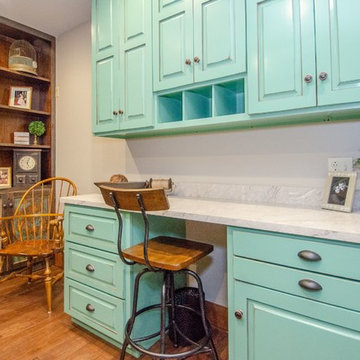
This room was designed by Patti Johnson and serves a dual function of a craft room and a guest room. The wall to the left has a murphy bed and the island is on casters which can be moved against a wall too allow for the murphy bed to open.
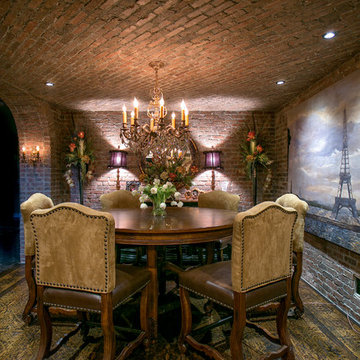
Expansive country walk-out basement in Cincinnati with multi-coloured walls, carpet and brown floor.
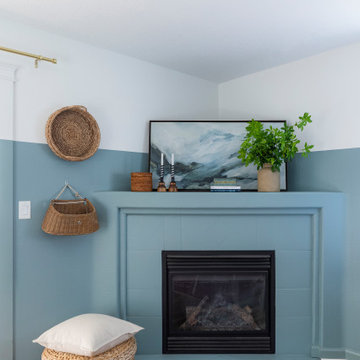
The only thing more depressing than a dark basement is a beige on beige basement in the Pacific Northwest. With the global pandemic raging on, my clients were looking to add extra livable space in their home with a home office and workout studio. Our goal was to make this space feel like you're connected to nature and fun social activities that were once a main part of our lives. We used color, naturescapes and soft textures to turn this basement from bland beige to fun, warm and inviting.
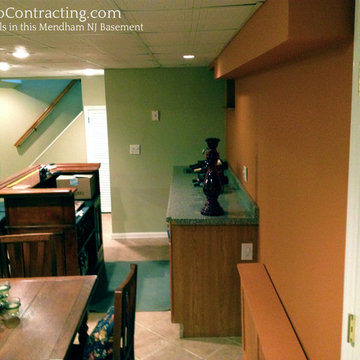
Richard J. D'Angelo, CraftPro Contracting LLC
Deep, bold paint colors, accent walls, two-color rooms with chair rail molding, acrylic alkyd trim paint. Sherwin Williams brand "Emerald" washable flat finish. Top shelf paint products and high quality techniques.
http://www.craftprocontracting.com/portfolio/painting-service-in-mendham-nj/
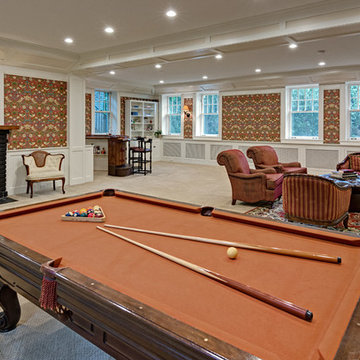
Design ideas for a large traditional walk-out basement in Minneapolis with multi-coloured walls, carpet, a standard fireplace, a brick fireplace surround and beige floor.
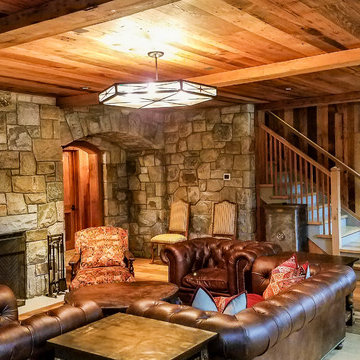
Basement lounge
Inspiration for a large country walk-out basement in New York with multi-coloured walls, light hardwood floors, a standard fireplace, a stone fireplace surround and brown floor.
Inspiration for a large country walk-out basement in New York with multi-coloured walls, light hardwood floors, a standard fireplace, a stone fireplace surround and brown floor.
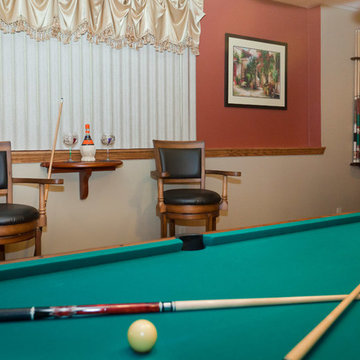
Lena Teveris
Inspiration for a large arts and crafts walk-out basement in New York with multi-coloured walls, vinyl floors, a standard fireplace and a stone fireplace surround.
Inspiration for a large arts and crafts walk-out basement in New York with multi-coloured walls, vinyl floors, a standard fireplace and a stone fireplace surround.
Walk-out Basement Design Ideas with Multi-coloured Walls
1