Walk-out Basement Design Ideas with Porcelain Floors
Refine by:
Budget
Sort by:Popular Today
1 - 20 of 725 photos
Item 1 of 3

The expansive basement entertainment area features a tv room, a kitchenette and a custom bar for entertaining. The custom entertainment center and bar areas feature bright blue cabinets with white oak accents. Lucite and gold cabinet hardware adds a modern touch. The sitting area features a comfortable sectional sofa and geometric accent pillows that mimic the design of the kitchenette backsplash tile. The kitchenette features a beverage fridge, a sink, a dishwasher and an undercounter microwave drawer. The large island is a favorite hangout spot for the clients' teenage children and family friends. The convenient kitchenette is located on the basement level to prevent frequent trips upstairs to the main kitchen. The custom bar features lots of storage for bar ware, glass display cabinets and white oak display shelves. Locking liquor cabinets keep the alcohol out of reach for the younger generation.
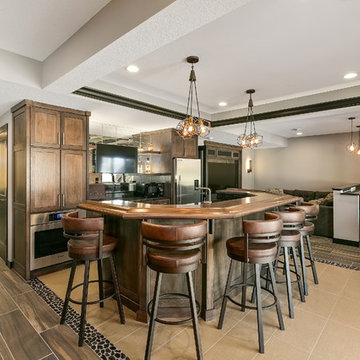
Large transitional walk-out basement in Minneapolis with grey walls, porcelain floors, no fireplace and brown floor.

Large transitional walk-out basement in Columbus with grey walls, porcelain floors, a corner fireplace, a stone fireplace surround and brown floor.
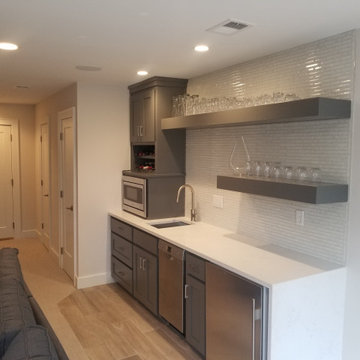
New lower level wet bar complete with glass backsplash, floating shelving with built-in backlighting, built-in microwave, beveral cooler, 18" dishwasher, wine storage, tile flooring, carpet, lighting, etc.
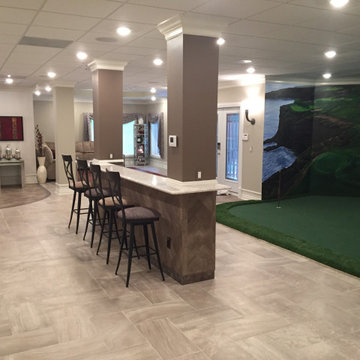
Expansive transitional walk-out basement in Chicago with beige walls, porcelain floors, no fireplace and grey floor.
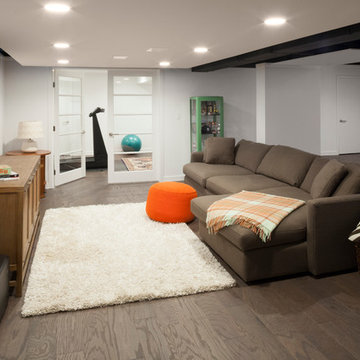
Catherine "Cie" Stroud Photography
This is an example of a mid-sized contemporary walk-out basement in New York with white walls, no fireplace, porcelain floors and brown floor.
This is an example of a mid-sized contemporary walk-out basement in New York with white walls, no fireplace, porcelain floors and brown floor.
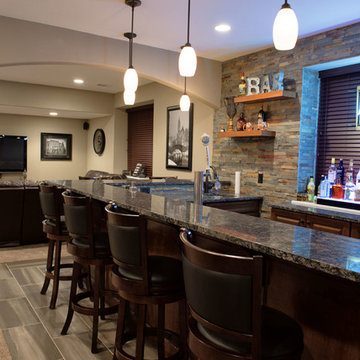
5) 12’ by 7’ L-shaped walk behind wet bar with custom stained and lacquered, recessed paneled, maple/cherry, front bar face, ‘Aristokraft’ raised or recessed panel, cherry base cabinetry (www.aristokraft.com ) with room for owner supplied refrigerator, ice machine, beer tap, etc. and (2) level granite slab countertop (level 1 material allowance with standard edge- http://www.capcotile.com/products/slabs) and 5’ back bar with Aristokraft brand recessed or raised panel cherry base cabinets and upper floating shelves ( http://www.aristokraft.com ) with full height ‘Thin Rock’ genuine stone ‘backsplash’/wall ( https://generalshale.com/products/rock-solid-originals-thin-rock/ ) or mosaic tiled ($8 sq. ft. material allowance) and granite slab back bar countertop (level 1 material allowance- http://www.capcotile.com/products/slabs ), stainless steel under mount entertainment sink and ‘Delta’ - http://www.deltafaucet.com/wps/portal/deltacom/ - brand brushed nickel/rubbed oil bronze entertainment faucet;
6) (2) level, stepped, flooring areas for stadium seating constructed in theater room;
7) Theater room screen area to include: drywall wrapped arched ‘stage’ with painted wood top constructed below recessed arched theater screen space with painted, drywall wrapped ‘columns’ to accommodate owner supplied speakers;
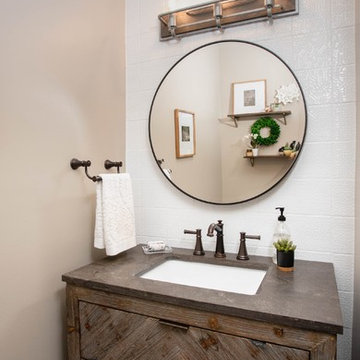
This basement renovation transformed the space from a dark and dated lower level, to a light, cozy, and inviting space with classic design to stand the test of time. The renovation included a powder room remodel, great room space with custom built-ins and fireplace surround, and all new furniture. It also featured a large bedroom with plenty of room for guests and storage.
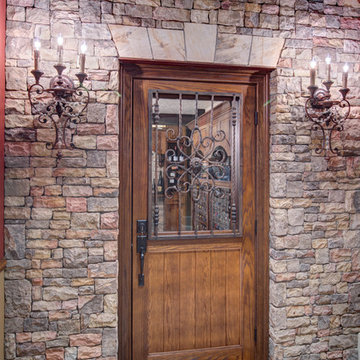
This client wanted their Terrace Level to be comprised of the warm finishes and colors found in a true Tuscan home. Basement was completely unfinished so once we space planned for all necessary areas including pre-teen media area and game room, adult media area, home bar and wine cellar guest suite and bathroom; we started selecting materials that were authentic and yet low maintenance since the entire space opens to an outdoor living area with pool. The wood like porcelain tile used to create interest on floors was complimented by custom distressed beams on the ceilings. Real stucco walls and brick floors lit by a wrought iron lantern create a true wine cellar mood. A sloped fireplace designed with brick, stone and stucco was enhanced with the rustic wood beam mantle to resemble a fireplace seen in Italy while adding a perfect and unexpected rustic charm and coziness to the bar area. Finally decorative finishes were applied to columns for a layered and worn appearance. Tumbled stone backsplash behind the bar was hand painted for another one of a kind focal point. Some other important features are the double sided iron railed staircase designed to make the space feel more unified and open and the barrel ceiling in the wine cellar. Carefully selected furniture and accessories complete the look.
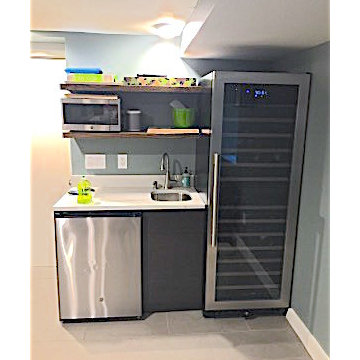
Remodeled basement features wine refrigerator, mini-bar, humidor and entertainment room. Ruth Richard Interiors, Bobby Foster construction.
Photo of a large modern walk-out basement in Newark with grey walls, porcelain floors, no fireplace and grey floor.
Photo of a large modern walk-out basement in Newark with grey walls, porcelain floors, no fireplace and grey floor.

Photo of a mid-sized transitional walk-out basement in New York with grey walls, porcelain floors, no fireplace, grey floor and wood.
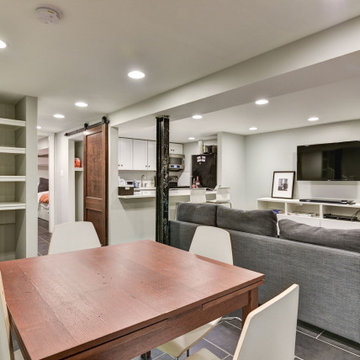
Basement income property
Design ideas for a small transitional walk-out basement with grey walls, porcelain floors and black floor.
Design ideas for a small transitional walk-out basement with grey walls, porcelain floors and black floor.
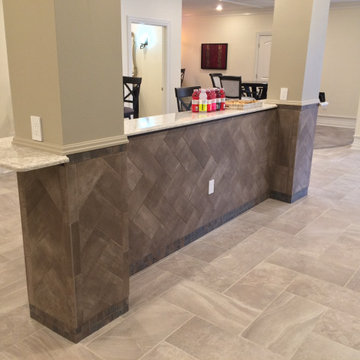
Design ideas for an expansive transitional walk-out basement in Chicago with beige walls, porcelain floors, no fireplace and grey floor.
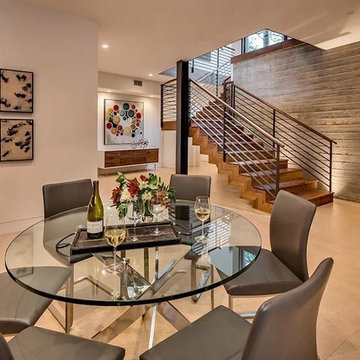
Photo of a large modern walk-out basement in San Francisco with grey walls, porcelain floors, no fireplace and beige floor.
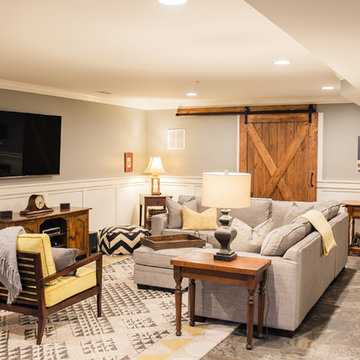
Inspiration for a mid-sized country walk-out basement in Baltimore with grey walls and porcelain floors.
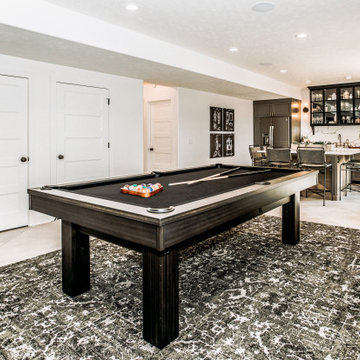
Our clients needed a space to wow their guests and this is what we gave them! Pool table, Gathering Island, Card Table, Piano and much more!
This is an example of a mid-sized transitional walk-out basement in Omaha with white walls, porcelain floors, no fireplace and grey floor.
This is an example of a mid-sized transitional walk-out basement in Omaha with white walls, porcelain floors, no fireplace and grey floor.
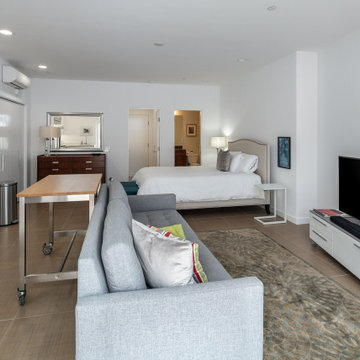
Inspiration for a mid-sized contemporary walk-out basement in San Diego with white walls, porcelain floors, no fireplace and beige floor.
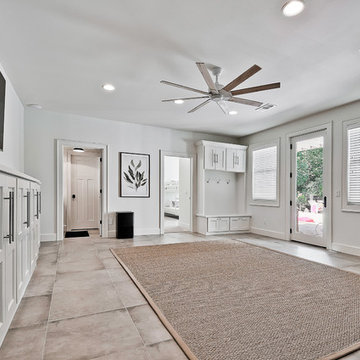
Large arts and crafts walk-out basement in Other with white walls, porcelain floors and blue floor.
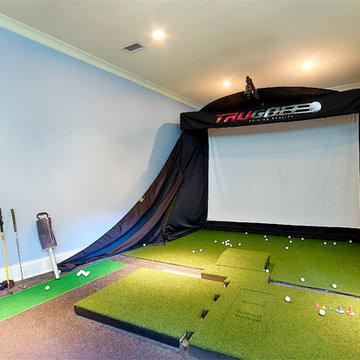
Brian McCord
Transitional walk-out basement in Nashville with white walls and porcelain floors.
Transitional walk-out basement in Nashville with white walls and porcelain floors.
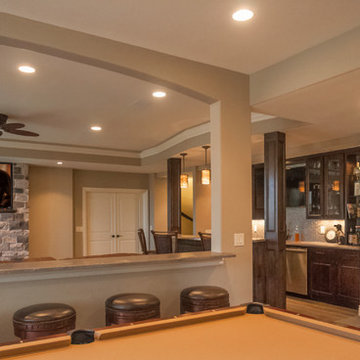
Fireplace, wine cellar and wet bar. Photo: Andrew J Hathaway (Brothers Construction)
Inspiration for a large transitional walk-out basement in Denver with beige walls, porcelain floors, a standard fireplace and a stone fireplace surround.
Inspiration for a large transitional walk-out basement in Denver with beige walls, porcelain floors, a standard fireplace and a stone fireplace surround.
Walk-out Basement Design Ideas with Porcelain Floors
1