Walk-out Basement Design Ideas with White Floor
Refine by:
Budget
Sort by:Popular Today
81 - 100 of 164 photos
Item 1 of 3
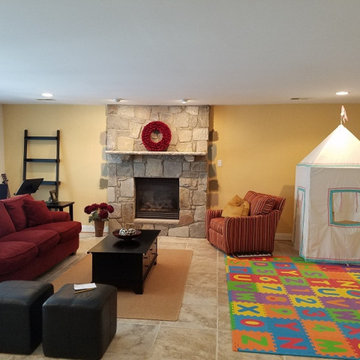
Chic. Moody. Sexy. These are just a few of the words that come to mind when I think about the W Hotel in downtown Bellevue, WA. When my client came to me with this as inspiration for her Basement makeover, I couldn’t wait to get started on the transformation. Everything from the poured concrete floors to mimic Carrera marble, to the remodeled bar area, and the custom designed billiard table to match the custom furnishings is just so luxe! Tourmaline velvet, embossed leather, and lacquered walls adds texture and depth to this multi-functional living space.
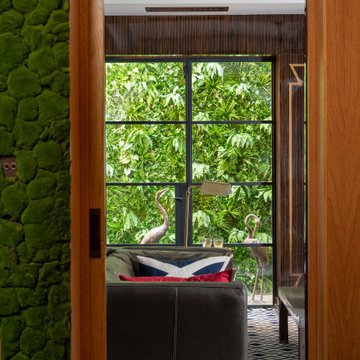
The entrance to this versatile media room (that works as a library, a friends meeting room, a music room and, of course, a home cinema that fits up tp a 90" flat screen (better than roll down screens) had to be warm and inviting. Every time I see this picture, I want to go into the room. You feel like you bedazzled in.
The Crittal doors allow your view to run all the way to very end letting it rest on the lovely garden wall.
The air conditioning keeps the room at the right temperature no matter how many guests are having fun.
Moreover, LED strips have been set in the Art Deco coving to allow the right ambiance whilst enjoying the home experience.
The main cost of this build is, as always the basement dig out. There was only soil and a house above when we started.
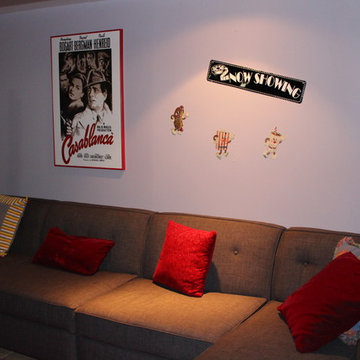
Contemporary design on a shoe string budget to a Brooklyn residence
Mid-sized contemporary walk-out basement in New York with purple walls, ceramic floors, no fireplace and white floor.
Mid-sized contemporary walk-out basement in New York with purple walls, ceramic floors, no fireplace and white floor.
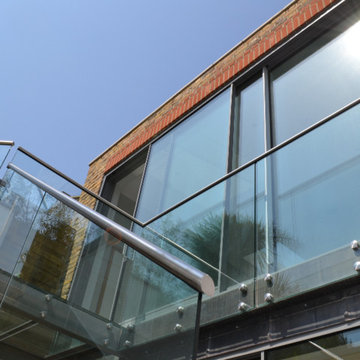
Mid-sized contemporary walk-out basement in London with white walls, no fireplace, white floor and light hardwood floors.
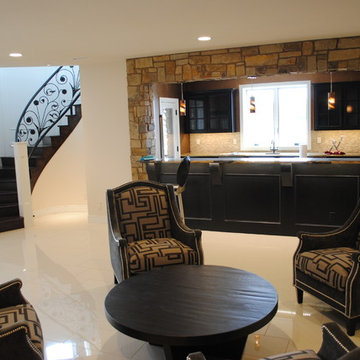
Luxurious sitting area between home theatre and wet bar and dedicated tv/ fireplace.
Expansive contemporary walk-out basement in Wichita with beige walls, porcelain floors, a standard fireplace, a stone fireplace surround and white floor.
Expansive contemporary walk-out basement in Wichita with beige walls, porcelain floors, a standard fireplace, a stone fireplace surround and white floor.
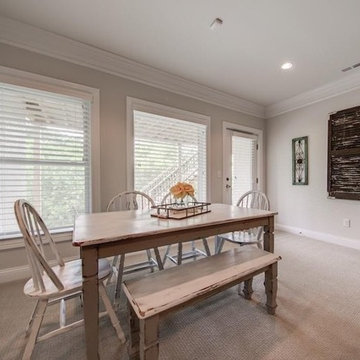
This is an example of a country walk-out basement in Louisville with white walls, carpet and white floor.
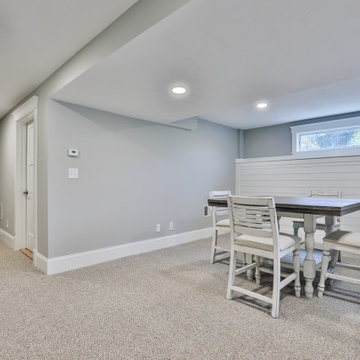
Photo of a traditional walk-out basement in Boston with grey walls, carpet and white floor.
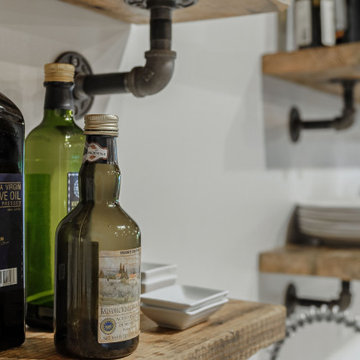
Call it what you want: a man cave, kid corner, or a party room, a basement is always a space in a home where the imagination can take liberties. Phase One accentuated the clients' wishes for an industrial lower level complete with sealed flooring, a full kitchen and bathroom and plenty of open area to let loose.
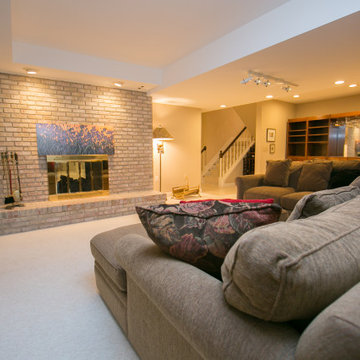
Basement with Fireplace angle 2
Photo of a large beach style walk-out basement in Detroit with beige walls, carpet, a standard fireplace, a metal fireplace surround and white floor.
Photo of a large beach style walk-out basement in Detroit with beige walls, carpet, a standard fireplace, a metal fireplace surround and white floor.
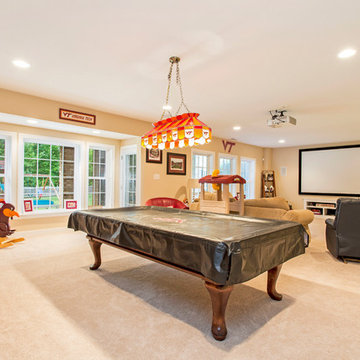
Walk-out basement in Richmond with black walls, carpet and white floor.
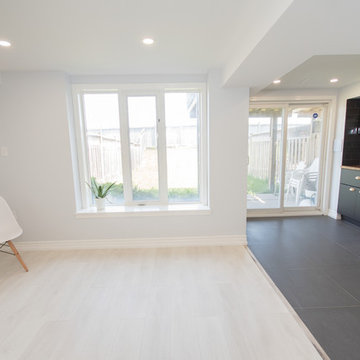
A contemporary walk out basement in Mississauga, designed and built by Wilde North Interiors. Includes an open plan main space with multi fold doors that close off to create a bedroom or open up for parties. Also includes a compact 3 pc washroom and stand out black kitchenette completely kitted with sleek cook top, microwave, dish washer and more.
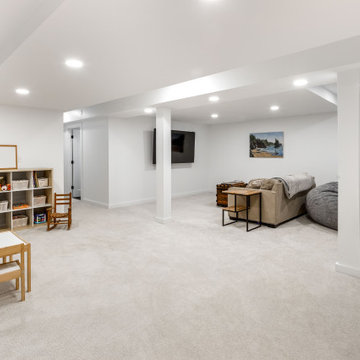
Photo of a modern walk-out basement in Baltimore with white walls, carpet and white floor.
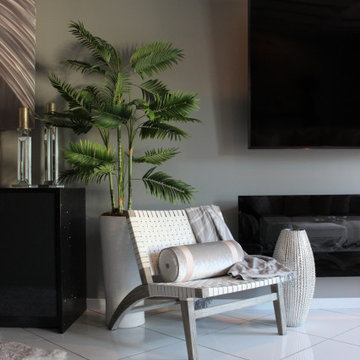
This was an additional, unused space our client decided to remodel and turn into a glam room for her and her girlfriends to enjoy! Great place to host, serve some crafty cocktails and play your favorite romantic comedy on the big screen.
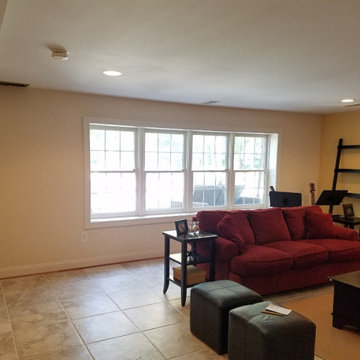
Chic. Moody. Sexy. These are just a few of the words that come to mind when I think about the W Hotel in downtown Bellevue, WA. When my client came to me with this as inspiration for her Basement makeover, I couldn’t wait to get started on the transformation. Everything from the poured concrete floors to mimic Carrera marble, to the remodeled bar area, and the custom designed billiard table to match the custom furnishings is just so luxe! Tourmaline velvet, embossed leather, and lacquered walls adds texture and depth to this multi-functional living space.
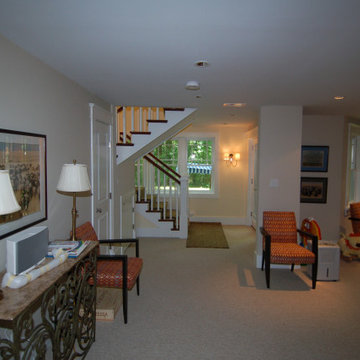
Mid-sized traditional walk-out basement in DC Metro with beige walls, carpet and white floor.
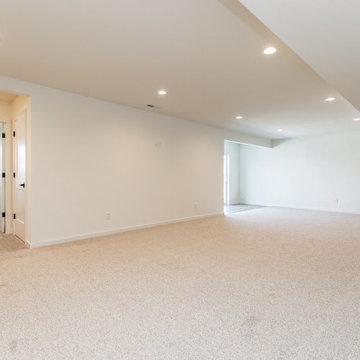
Lower level with walkout door
Inspiration for a contemporary walk-out basement in Cedar Rapids with carpet and white floor.
Inspiration for a contemporary walk-out basement in Cedar Rapids with carpet and white floor.
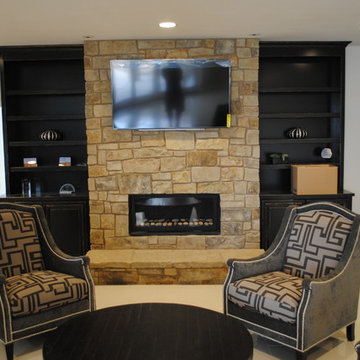
Basement sitting room between wet bar and home theatre room.
This is an example of an expansive contemporary walk-out basement in Wichita with beige walls, porcelain floors, a standard fireplace, a stone fireplace surround and white floor.
This is an example of an expansive contemporary walk-out basement in Wichita with beige walls, porcelain floors, a standard fireplace, a stone fireplace surround and white floor.
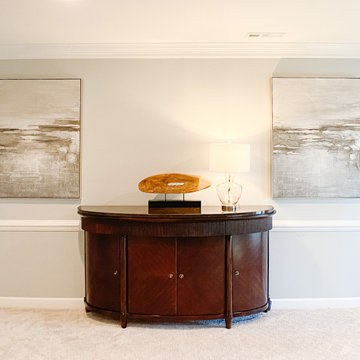
In the basement family room, we provided supplemental furniture, accessories and art to refine the space. The sofa, coffee table and end table are the homeowners. As is the buffet
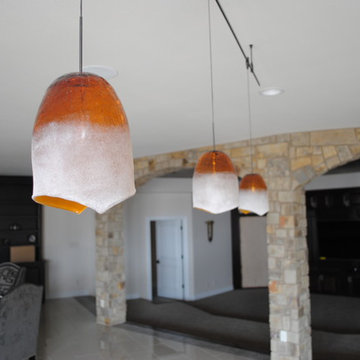
Photo of an expansive contemporary walk-out basement in Wichita with beige walls, porcelain floors, a standard fireplace, a stone fireplace surround and white floor.
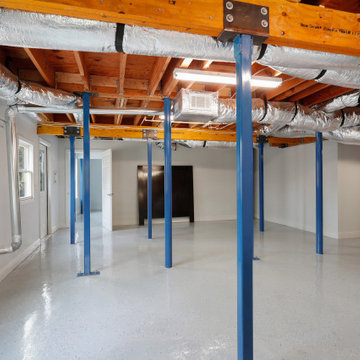
Basement
Ponce Design Build / Adapted Living Spaces
Atlanta, GA 30338
Large contemporary walk-out basement in Atlanta with white walls, concrete floors and white floor.
Large contemporary walk-out basement in Atlanta with white walls, concrete floors and white floor.
Walk-out Basement Design Ideas with White Floor
5