Wet Bar Design Ideas with Ceramic Floors
Refine by:
Budget
Sort by:Popular Today
61 - 80 of 938 photos
Item 1 of 3

This is an example of a mid-sized single-wall wet bar in Minneapolis with an undermount sink, flat-panel cabinets, white cabinets, granite benchtops, white splashback, shiplap splashback, ceramic floors, beige floor and black benchtop.
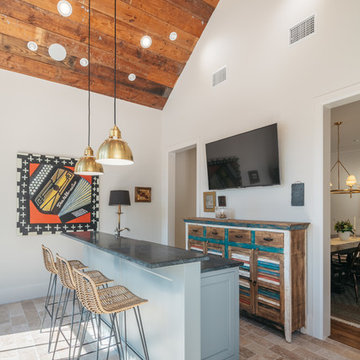
Design ideas for an expansive transitional galley wet bar in Houston with louvered cabinets, distressed cabinets, beige floor, green benchtop, wood benchtops and ceramic floors.
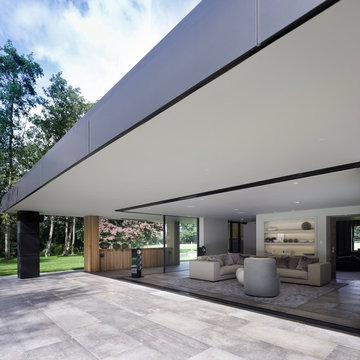
Stylish Drinks Bar area in this contemporary family home with sky-frame opening system creating fabulous indoor-outdoor luxury living. Stunning Interior Architecture & Interior design by Janey Butler Interiors. With bespoke concrete & barnwood details, stylish barnwood pocket doors & barnwod Gaggenau wine fridges. Crestron & Lutron home automation throughout and beautifully styled by Janey Butler Interiors with stunning Italian & Dutch design furniture.
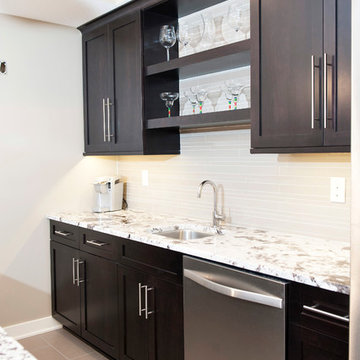
This handsome basement bar finish kept crisp clean lines with high contrast between the dark cabinets and light countertops and backsplash. Stainless steel appliances, sink and fixtures compliment the design, and floating shelves leave space for the display of glassware.
Schedule a free consultation with one of our designers today:
https://paramount-kitchens.com/
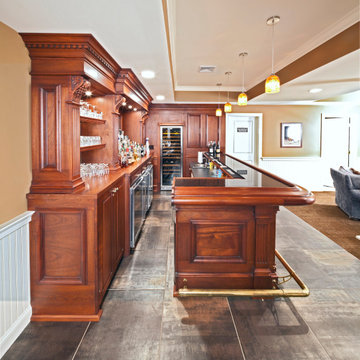
Design ideas for a mid-sized traditional l-shaped wet bar in New York with an undermount sink, raised-panel cabinets, medium wood cabinets, granite benchtops, multi-coloured splashback, mirror splashback, ceramic floors and grey benchtop.
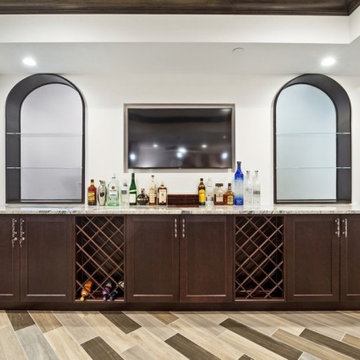
This is an example of a mid-sized traditional galley wet bar in Chicago with an undermount sink, shaker cabinets, brown cabinets, granite benchtops, ceramic floors, brown floor and brown benchtop.
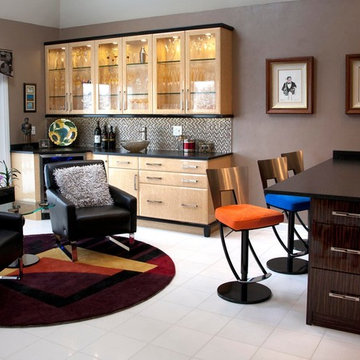
Mid-sized transitional l-shaped wet bar in Chicago with glass-front cabinets, light wood cabinets, solid surface benchtops, multi-coloured splashback, mosaic tile splashback and ceramic floors.

Photo of a small contemporary galley wet bar in Edmonton with an undermount sink, flat-panel cabinets, white cabinets, solid surface benchtops, white splashback, porcelain splashback, ceramic floors, white floor and white benchtop.
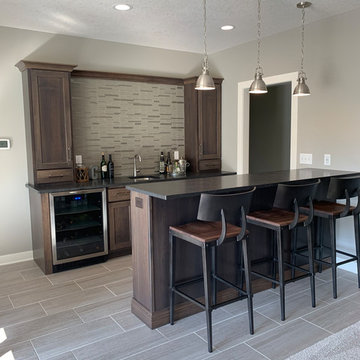
Koch Cabinetry in Hickory "Stone" stain with Black Pearl Brushed granite counters and stainless appliances. Design and materials by Village Home Stores.
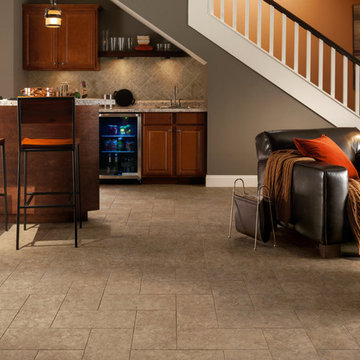
Design ideas for a large transitional single-wall wet bar in Orange County with a drop-in sink, raised-panel cabinets, medium wood cabinets, granite benchtops, beige splashback, ceramic splashback and ceramic floors.
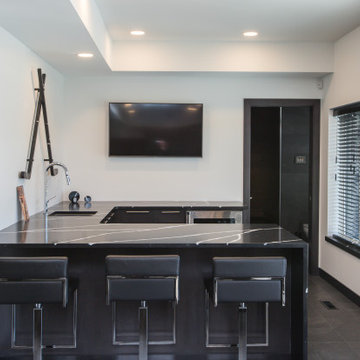
Photo of a contemporary u-shaped wet bar in Other with an undermount sink, flat-panel cabinets, black cabinets, quartz benchtops, ceramic floors, grey floor and black benchtop.
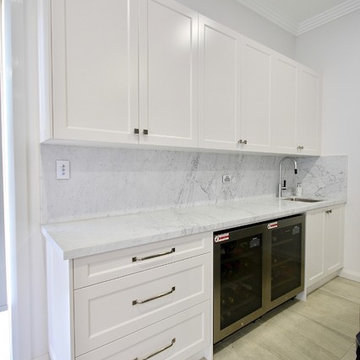
FULL HOUSE DESIGNER FIT OUT.
- Custom profiled polyurethane cabinetry 'satin' finish
- 40mm thick 'Super White' Quartz bench top & splash back
- Satin chrome handles and knobs
- Fitted with Blum hardware
Sheree Bounassif, Kitchens By Emanuel
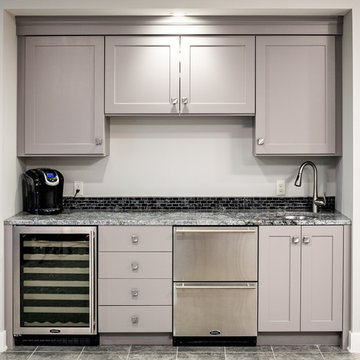
Builder: Brad DeHaan Homes
Photographer: Brad Gillette
Every day feels like a celebration in this stylish design that features a main level floor plan perfect for both entertaining and convenient one-level living. The distinctive transitional exterior welcomes friends and family with interesting peaked rooflines, stone pillars, stucco details and a symmetrical bank of windows. A three-car garage and custom details throughout give this compact home the appeal and amenities of a much-larger design and are a nod to the Craftsman and Mediterranean designs that influenced this updated architectural gem. A custom wood entry with sidelights match the triple transom windows featured throughout the house and echo the trim and features seen in the spacious three-car garage. While concentrated on one main floor and a lower level, there is no shortage of living and entertaining space inside. The main level includes more than 2,100 square feet, with a roomy 31 by 18-foot living room and kitchen combination off the central foyer that’s perfect for hosting parties or family holidays. The left side of the floor plan includes a 10 by 14-foot dining room, a laundry and a guest bedroom with bath. To the right is the more private spaces, with a relaxing 11 by 10-foot study/office which leads to the master suite featuring a master bath, closet and 13 by 13-foot sleeping area with an attractive peaked ceiling. The walkout lower level offers another 1,500 square feet of living space, with a large family room, three additional family bedrooms and a shared bath.
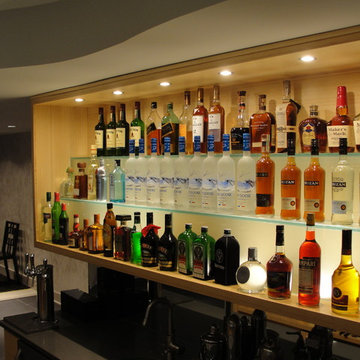
Mid-sized modern single-wall wet bar in Chicago with open cabinets, light wood cabinets and ceramic floors.
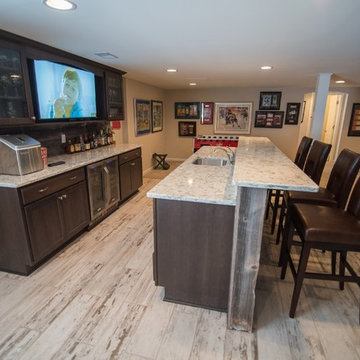
Cabinets: Westburke Door Style
Reclaimed Barnwood backsplash
Ceramic Tile Flooring
Alaskan White Quartz Countertops
Inspiration for a transitional galley wet bar in Detroit with quartzite benchtops and ceramic floors.
Inspiration for a transitional galley wet bar in Detroit with quartzite benchtops and ceramic floors.
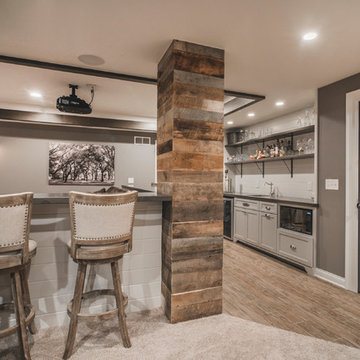
Bradshaw Photography
This is an example of a large country single-wall wet bar in Columbus with an undermount sink, shaker cabinets, grey cabinets, wood benchtops, grey splashback and ceramic floors.
This is an example of a large country single-wall wet bar in Columbus with an undermount sink, shaker cabinets, grey cabinets, wood benchtops, grey splashback and ceramic floors.
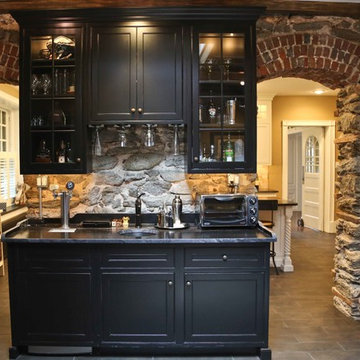
A 2nd doorway in the stone wall previously closed up was opened up and all plaster was removed from the wall to reveal the original stone and brick work. A wet bar with a kegarator and a copper sink was installed and faux beam was used to conceal piping and add visual interests Photo by Abbe Forman
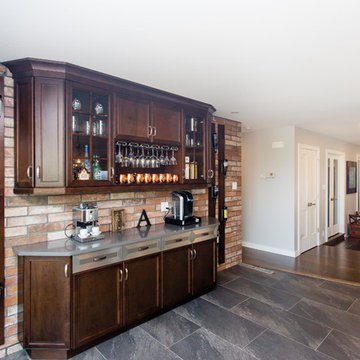
Ian Hennes Photography
Design ideas for a mid-sized industrial single-wall wet bar in Calgary with no sink, flat-panel cabinets, dark wood cabinets, quartz benchtops, brown splashback, brick splashback, ceramic floors and grey floor.
Design ideas for a mid-sized industrial single-wall wet bar in Calgary with no sink, flat-panel cabinets, dark wood cabinets, quartz benchtops, brown splashback, brick splashback, ceramic floors and grey floor.
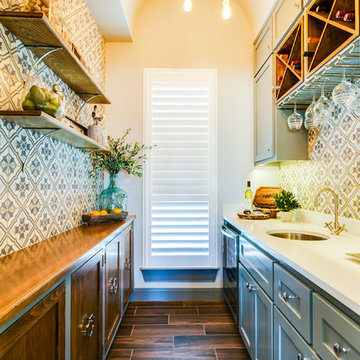
This wine bar is complete with a beverage center and bar sink. The cement tile is handmade and compliments the two-toned cabinets. The industrial pendant hanging from the barrel vaulted ceiling is one of a kind.
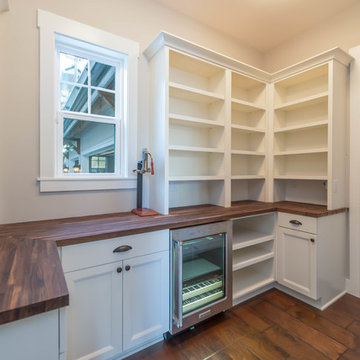
Interior, Butlers Pantry
Inspiration for a mid-sized beach style l-shaped wet bar in Jacksonville with no sink, recessed-panel cabinets, white cabinets, wood benchtops and ceramic floors.
Inspiration for a mid-sized beach style l-shaped wet bar in Jacksonville with no sink, recessed-panel cabinets, white cabinets, wood benchtops and ceramic floors.
Wet Bar Design Ideas with Ceramic Floors
4