Wet Bar Design Ideas with Ceramic Floors
Refine by:
Budget
Sort by:Popular Today
101 - 120 of 938 photos
Item 1 of 3

The decadent “juice room” is our client’s favorite entertaining space off the kitchen, with an awning window for service to the grilling area beyond and ample refrigeration, storage and serving space for mixing delicious concoctions. Photography by Chris Murray Productions
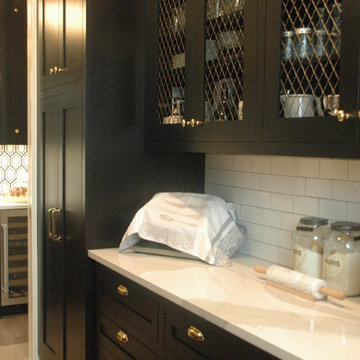
This pantry isn't just a pantry! This pantry is actually a scullery, where auxiliary kitchen duties are more than welcome. This countertop is the perfect baker's corner; complete with plenty of storage and a farmhouse sink.
Meyer Design
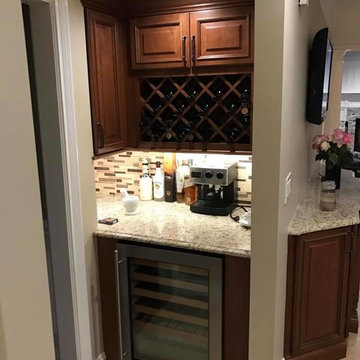
Design ideas for a small transitional single-wall wet bar in New York with raised-panel cabinets, dark wood cabinets, granite benchtops, multi-coloured splashback, matchstick tile splashback, ceramic floors and brown floor.
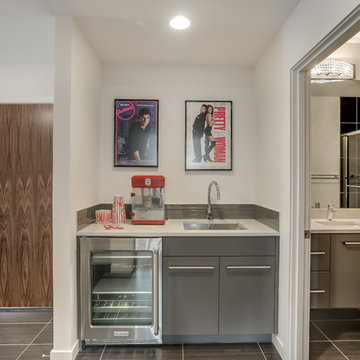
In our Contemporary Bellevue Residence we wanted the aesthetic to be clean and bright. This is a similar plan to our Victoria Crest home with a few changes and different design elements. Areas of focus; large open kitchen with waterfall countertops and awning upper flat panel cabinets, elevator, interior and exterior fireplaces, floating flat panel vanities in bathrooms, home theater room, large master suite and rooftop deck.
Photo Credit: Layne Freedle
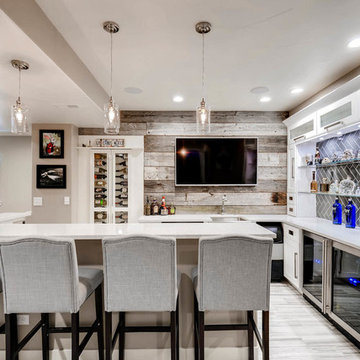
This D&G custom basement bar includes a barn wood accent wall, display selves with a herringbone pattern backsplash, white shaker cabinets and a custom-built wine holder.
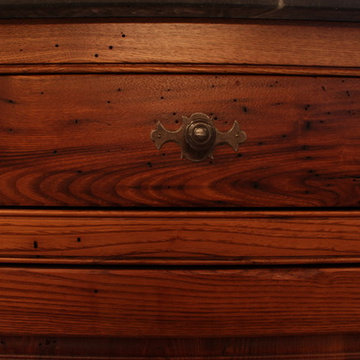
Close up view of a wormy chestnut wet bar. Antiqued iron hardware on drawer front, beaded face frame.
This is an example of a mid-sized traditional single-wall wet bar in Nashville with an undermount sink, raised-panel cabinets, medium wood cabinets, soapstone benchtops, ceramic floors, beige floor and black benchtop.
This is an example of a mid-sized traditional single-wall wet bar in Nashville with an undermount sink, raised-panel cabinets, medium wood cabinets, soapstone benchtops, ceramic floors, beige floor and black benchtop.
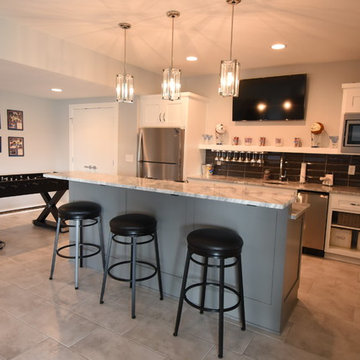
Photo of a mid-sized modern galley wet bar in Kansas City with an undermount sink, shaker cabinets, grey cabinets, granite benchtops, grey splashback, subway tile splashback, ceramic floors, grey floor and grey benchtop.
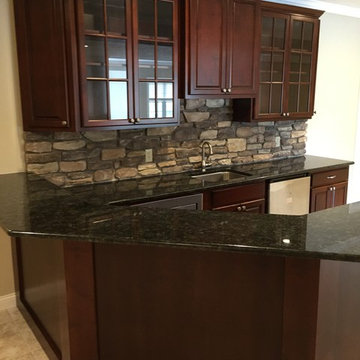
This is an example of a mid-sized traditional u-shaped wet bar in Other with an undermount sink, raised-panel cabinets, dark wood cabinets, quartzite benchtops, multi-coloured splashback, subway tile splashback and ceramic floors.
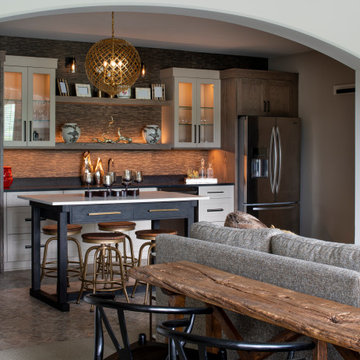
Photo of a mid-sized transitional single-wall wet bar in Minneapolis with an undermount sink, recessed-panel cabinets, light wood cabinets, quartz benchtops, multi-coloured splashback, granite splashback, ceramic floors, grey floor and black benchtop.
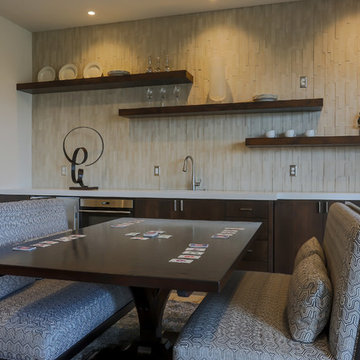
Photo of a large transitional single-wall wet bar in Orange County with an undermount sink, flat-panel cabinets, dark wood cabinets, quartz benchtops, beige splashback, porcelain splashback and ceramic floors.
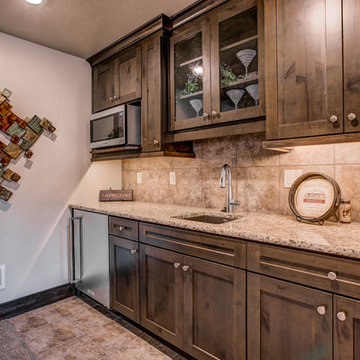
In the recreation room, this functional soda bar has plenty of room for all of your entertaining accessories.
Inspiration for a mid-sized transitional single-wall wet bar in Denver with an undermount sink, shaker cabinets, dark wood cabinets, granite benchtops, beige splashback, ceramic splashback and ceramic floors.
Inspiration for a mid-sized transitional single-wall wet bar in Denver with an undermount sink, shaker cabinets, dark wood cabinets, granite benchtops, beige splashback, ceramic splashback and ceramic floors.
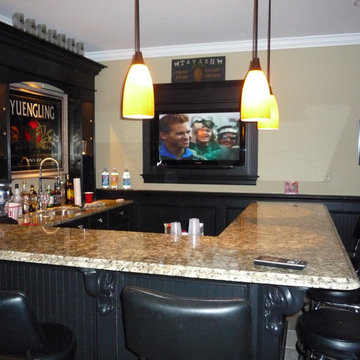
Inspiration for a large traditional u-shaped wet bar in Philadelphia with open cabinets, black cabinets, granite benchtops, ceramic floors and an undermount sink.
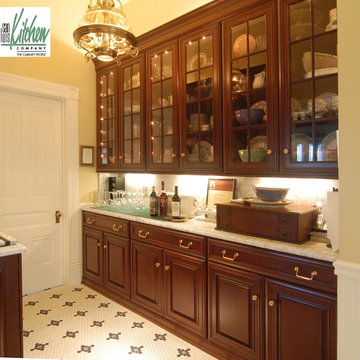
The owners of a local historic Victorian home needed a kitchen that would not only meet the everyday needs of their family but also function well for large catered events. We designed the kitchen to fit with the historic architecture -- using period specific materials such as dark cherry wood, Carrera marble counters, and hexagonal mosaic floor tile. (Not to mention the unique light fixtures and custom decor throughout the home.) Just off the kitchen to the right is a butler's pantry -- storage for all the entertaining table & glassware as well as a perfect staging area. We used Wood-Mode cabinets in the Beacon Hill doorstyle -- Burgundy finish on cherry; integral raised end panels and lavish Victorian style trim are essential to the kitchen's appeal.
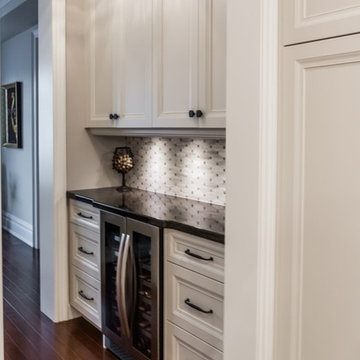
Design ideas for a mid-sized transitional wet bar in Toronto with dark wood cabinets, granite benchtops, mosaic tile splashback, ceramic floors, grey splashback and recessed-panel cabinets.
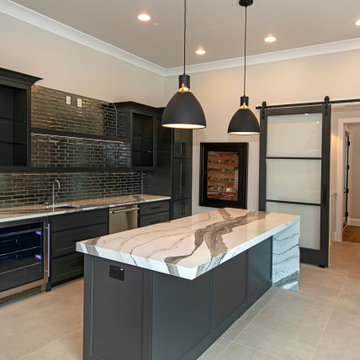
Photo of a large transitional galley wet bar in Dallas with shaker cabinets, black cabinets, quartz benchtops, grey splashback, ceramic floors and white benchtop.
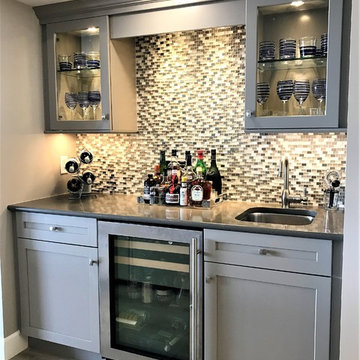
Inspiration for a small transitional single-wall wet bar in Miami with an undermount sink, shaker cabinets, grey cabinets, quartz benchtops, multi-coloured splashback, glass tile splashback, ceramic floors and beige floor.
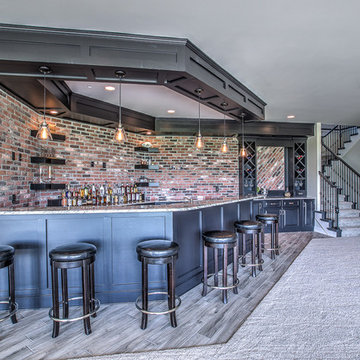
Snap Photography
Photo of a mid-sized traditional l-shaped wet bar in Omaha with an undermount sink, shaker cabinets, black cabinets, granite benchtops, red splashback and ceramic floors.
Photo of a mid-sized traditional l-shaped wet bar in Omaha with an undermount sink, shaker cabinets, black cabinets, granite benchtops, red splashback and ceramic floors.
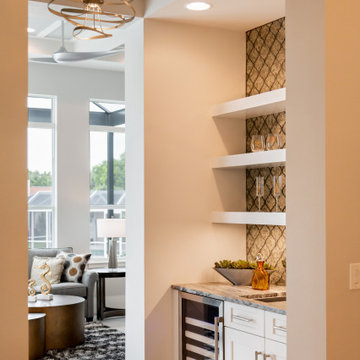
Inspiration for a small transitional single-wall wet bar in Miami with an undermount sink, shaker cabinets, white cabinets, granite benchtops, multi-coloured splashback, ceramic floors, beige floor, grey benchtop and mirror splashback.
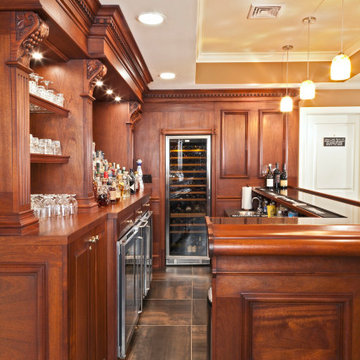
Mid-sized traditional l-shaped wet bar in New York with an undermount sink, raised-panel cabinets, medium wood cabinets, granite benchtops, multi-coloured splashback, mirror splashback, ceramic floors and grey benchtop.
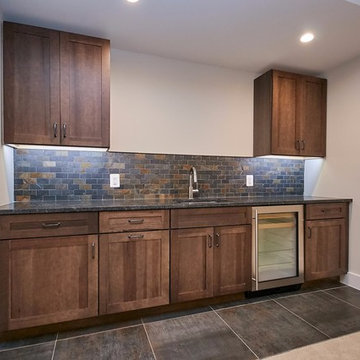
The lower level bar includes a beverage / wine refrigerator, built-in trash can and wall cabinets for glass storage. The open area in the middle allows the future owner to customize with glass shelves for liquor, a wall-mounted tv or a piece of artwork.
Wet Bar Design Ideas with Ceramic Floors
6