Wet Room Bathroom Design Ideas with Blue Walls
Refine by:
Budget
Sort by:Popular Today
61 - 80 of 631 photos
Item 1 of 3
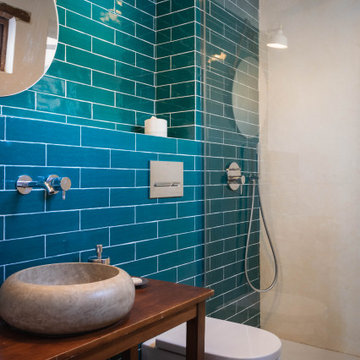
Vista del baño con ducha abierta, inodoro Roca y pila de piedra con soporte de madera.
Design ideas for a small country master wet room bathroom in Valencia with beige cabinets, a one-piece toilet, blue tile, blue walls, ceramic floors, a vessel sink, wood benchtops, black floor, a niche, a single vanity and a built-in vanity.
Design ideas for a small country master wet room bathroom in Valencia with beige cabinets, a one-piece toilet, blue tile, blue walls, ceramic floors, a vessel sink, wood benchtops, black floor, a niche, a single vanity and a built-in vanity.
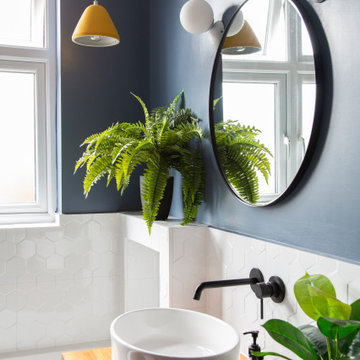
A bright bathroom remodel and refurbishment. The clients wanted a lot of storage, a good size bath and a walk in wet room shower which we delivered. Their love of blue was noted and we accented it with yellow, teak furniture and funky black tapware
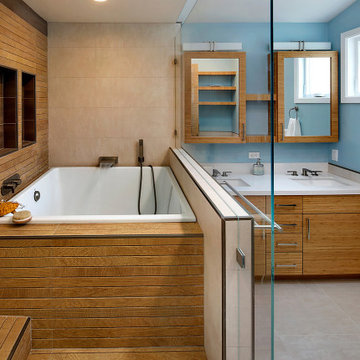
@Valley Home Builders
Inspiration for a mid-sized master wet room bathroom in San Francisco with flat-panel cabinets, brown cabinets, a drop-in tub, beige tile, porcelain tile, blue walls, porcelain floors, an undermount sink, beige floor, an open shower and white benchtops.
Inspiration for a mid-sized master wet room bathroom in San Francisco with flat-panel cabinets, brown cabinets, a drop-in tub, beige tile, porcelain tile, blue walls, porcelain floors, an undermount sink, beige floor, an open shower and white benchtops.
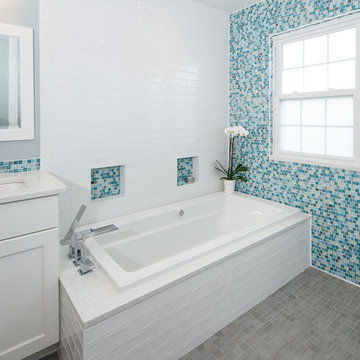
Jollay Photography
Photo of a large beach style wet room bathroom in Philadelphia with flat-panel cabinets, white cabinets, a drop-in tub, a bidet, blue tile, mosaic tile, blue walls, porcelain floors, an undermount sink, engineered quartz benchtops, grey floor, an open shower and white benchtops.
Photo of a large beach style wet room bathroom in Philadelphia with flat-panel cabinets, white cabinets, a drop-in tub, a bidet, blue tile, mosaic tile, blue walls, porcelain floors, an undermount sink, engineered quartz benchtops, grey floor, an open shower and white benchtops.
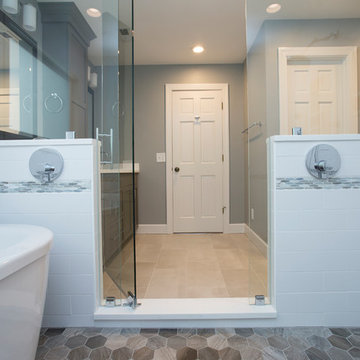
This beautiful master bathroom features a spacious wet room and double vanity with lots of storage. Wood-look hexagon tiles with a linear drain were used for the shower floor. The white subway tile and soaker tub contrast beautifully against the deep textural grays of the floor, and the glass accent band around the space helps tie the whole look together. The double vanity was done in a deep soft grey with white marble-look quartz countertop with a grey vein to accent the cabinetry. Dark framed mirrors play off the dark accents in the floor tile and the chrome hardware and plumbing fixtures help elevate the look.
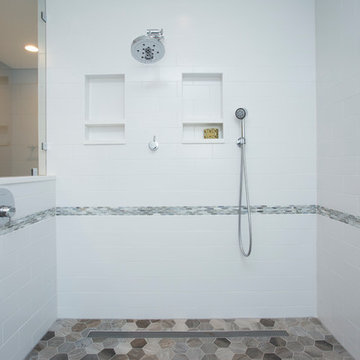
This beautiful master bathroom features a spacious wet room and double vanity with lots of storage. Wood-look hexagon tiles with a linear drain were used for the shower floor. The white subway tile and soaker tub contrast beautifully against the deep textural grays of the floor, and the glass accent band around the space helps tie the whole look together. The double vanity was done in a deep soft grey with white marble-look quartz countertop with a grey vein to accent the cabinetry. Dark framed mirrors play off the dark accents in the floor tile and the chrome hardware and plumbing fixtures help elevate the look.
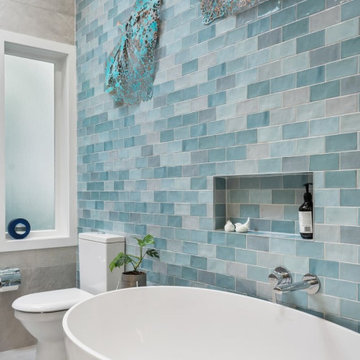
Walk In Shower, Walk IN Shower No Glass, Bricked Wall Shower Set Up, No Glass Bathroom, 4 Part Wet Room Set Up, Small Bathroom Renovations Perth, Groutless Bathrooms Perth, No Glass Bathrooms Perth
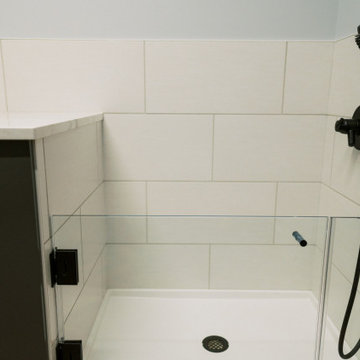
This remodel transformed two condos into one, overcoming access challenges. We designed the space for a seamless transition, adding function with a laundry room, powder room, bar, and entertaining space.
In the laundry room, we created a dog bath area with a shower, seamlessly blending functionality and aesthetics. Adorned with framed photos, this thoughtfully designed corner reflects the cherished presence of the family dogs.
---Project by Wiles Design Group. Their Cedar Rapids-based design studio serves the entire Midwest, including Iowa City, Dubuque, Davenport, and Waterloo, as well as North Missouri and St. Louis.
For more about Wiles Design Group, see here: https://wilesdesigngroup.com/
To learn more about this project, see here: https://wilesdesigngroup.com/cedar-rapids-condo-remodel
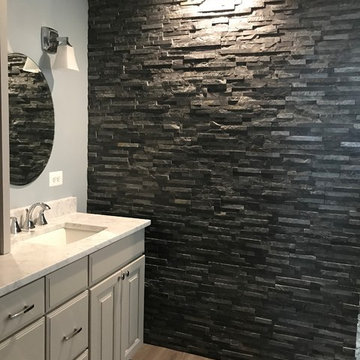
This striking ledger wall adds a dramatic effect to a completely redesigned Master Bath...behind that amazing wall is a bright marble shower. with a river rock floor.
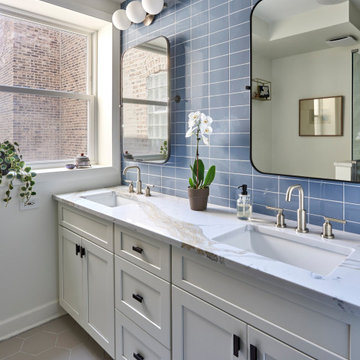
123remodeling.com - High-End Remodels in Chicago, IL and Scottsdale, AZ
Our main goal for this master bathroom was to optimize the footprint with a large functional shower and a double vanity to gain storage space. We chose unique tile selections and mixed metals to create a personalized bathroom with a spa-like ambiance. The large format porcelain tile in the shower gives a bold punch of color and character. The veining in the countertop emulates the movement of the shower which ties the spaces together. We also added a heated tile flooring system and rainfall shower head to help create additional comfort and functionality.
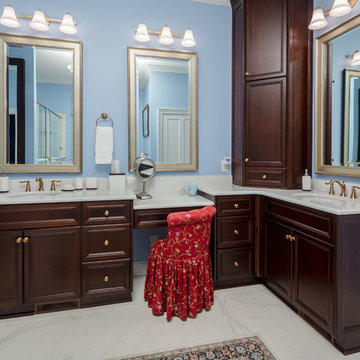
Steve Bracci
Design ideas for a mid-sized traditional master wet room bathroom in Atlanta with shaker cabinets, dark wood cabinets, an alcove tub, a two-piece toilet, blue walls, porcelain floors, an undermount sink and engineered quartz benchtops.
Design ideas for a mid-sized traditional master wet room bathroom in Atlanta with shaker cabinets, dark wood cabinets, an alcove tub, a two-piece toilet, blue walls, porcelain floors, an undermount sink and engineered quartz benchtops.
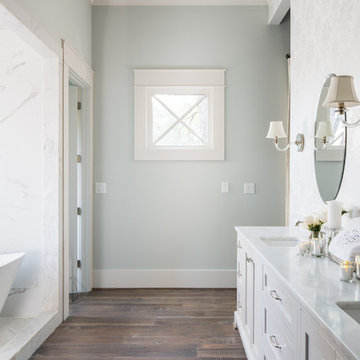
Amazing front porch of a modern farmhouse built by Steve Powell Homes (www.stevepowellhomes.com). Photo Credit: David Cannon Photography (www.davidcannonphotography.com)
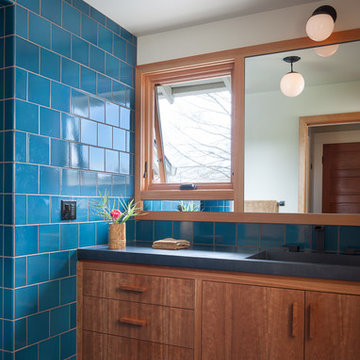
A poky upstairs layout becomes a spacious master suite, complete with a Japanese soaking tub to warm up in the long, wet months of the Pacific Northwest. The master bath now contains a central space for the vanity, a “wet room” with shower and an "ofuro" soaking tub, and a private toilet room.
Photos by Laurie Black
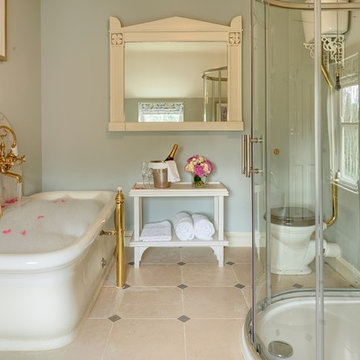
This is an example of a traditional master wet room bathroom in Dublin with open cabinets, a freestanding tub, a two-piece toilet, gray tile, subway tile, blue walls, multi-coloured floor and a hinged shower door.
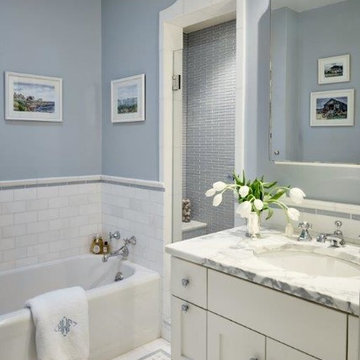
Small traditional 3/4 wet room bathroom in San Francisco with recessed-panel cabinets, white cabinets, an alcove tub, white tile, blue walls, mosaic tile floors, an undermount sink, marble benchtops, white floor, a hinged shower door and white benchtops.
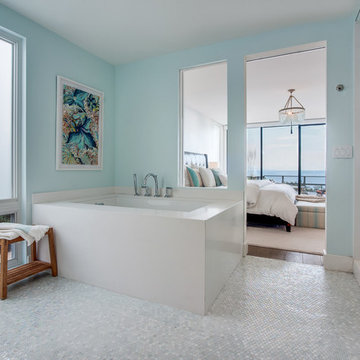
Beach style master wet room bathroom in Los Angeles with flat-panel cabinets, light wood cabinets, glass sheet wall, blue walls, a drop-in sink, engineered quartz benchtops, an undermount tub and white tile.
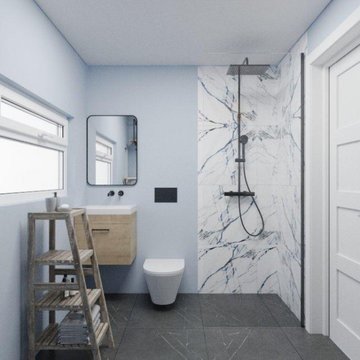
Guest bathroom is a unique place that reflects the owner's taste and style. Also, it is vital for your guest comfort if they are hosted for the night.
The bathroom can be used as a multifunction space weather for your laundry, pet or showering. Use your space wisely to benefit your lifestyle and guest.
It is vital a well bespoke designed bathroom is rich in colors and materials.
How many of you are taken by an impressive bathroom at your friend's house? and recognized how stylish and influential this house is.
Every space deserves a well-designed attention.
Let Bee Design in Chiswick, help you turn your dream home into reality.
Bee Design is a virtual interior design company.
It provides a selection of interior design packages from plan layout, mood board to visual images. The final outcome is a curated shopping list especially selected for the room with guidance to purchase and execute.
Bee Design is delegated to manage budget and time schedule to achieve better results and performance according to customer’s request.
It’s online collaboration with well-known brands and suppliers helps to enhance any space.
The website has an action button for a free consultation call with an email and portal tool for further communication.
Bee Design is across the U.K market making it possible for anyone to design their home through virtual communication.
beedesign.uk
#moderninteriors #designyourdreamhome #moderninteriordesigners #homedecor #Beedesign #interiordesignservice #onlineinteriordesign #interiordesigner #homedecorideas #interiordesignservices
#onlineinteriordesigner #bespokebathroomdesign
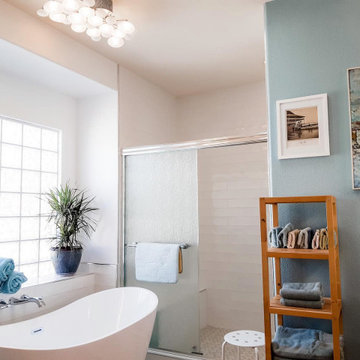
Large transitional master wet room bathroom in Las Vegas with a freestanding vanity, shaker cabinets, white cabinets, a single vanity, a freestanding tub, white tile, subway tile, blue walls, an undermount sink, engineered quartz benchtops, a sliding shower screen, white benchtops and ceramic floors.
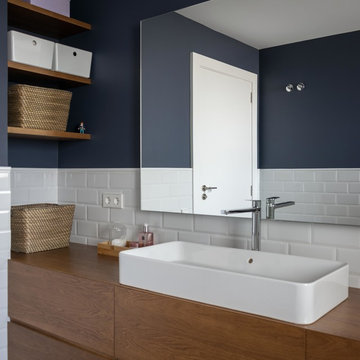
Detalle del lavabo del baño principal. En la izquierda unos estantes a juego con el mueble. Grifería de Tres.
This is an example of a large modern master wet room bathroom in Valencia with flat-panel cabinets, medium wood cabinets, a two-piece toilet, white tile, ceramic tile, blue walls, ceramic floors, a vessel sink, wood benchtops and grey floor.
This is an example of a large modern master wet room bathroom in Valencia with flat-panel cabinets, medium wood cabinets, a two-piece toilet, white tile, ceramic tile, blue walls, ceramic floors, a vessel sink, wood benchtops and grey floor.
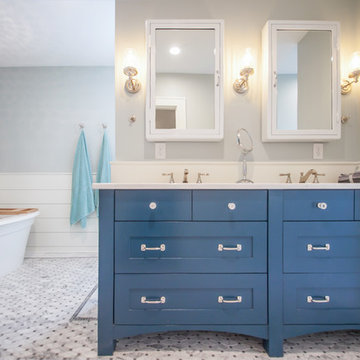
This coastal-style master bathroom remodel features a custom built vanity, luxurious soaking tub, and a modern chandelier.
Inspiration for a mid-sized transitional master wet room bathroom in Cedar Rapids with blue cabinets, a freestanding tub, a one-piece toilet, blue walls, multi-coloured floor, a hinged shower door, flat-panel cabinets, marble floors, an undermount sink and quartzite benchtops.
Inspiration for a mid-sized transitional master wet room bathroom in Cedar Rapids with blue cabinets, a freestanding tub, a one-piece toilet, blue walls, multi-coloured floor, a hinged shower door, flat-panel cabinets, marble floors, an undermount sink and quartzite benchtops.
Wet Room Bathroom Design Ideas with Blue Walls
4