Wet Room Bathroom Design Ideas with Blue Walls
Refine by:
Budget
Sort by:Popular Today
101 - 120 of 631 photos
Item 1 of 3
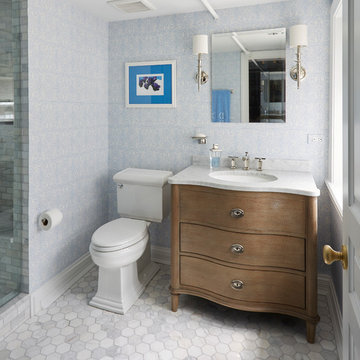
Restoration Hardware Empire Rosette vanity in antique gray finish with Carrara marble top. Hampton Carrara hex marble mosaic floor tile. Blue and white wallpaper. Photo by Mike Kaskel. Interior design by Meg Caswell.
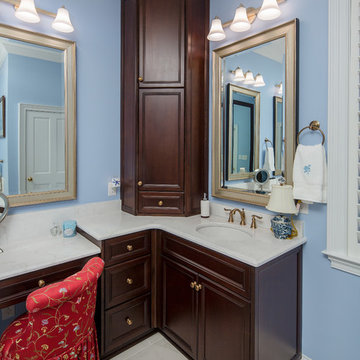
Steve Bracci
Design ideas for a mid-sized traditional master wet room bathroom in Atlanta with shaker cabinets, dark wood cabinets, an alcove tub, a two-piece toilet, blue walls, porcelain floors, an undermount sink and engineered quartz benchtops.
Design ideas for a mid-sized traditional master wet room bathroom in Atlanta with shaker cabinets, dark wood cabinets, an alcove tub, a two-piece toilet, blue walls, porcelain floors, an undermount sink and engineered quartz benchtops.
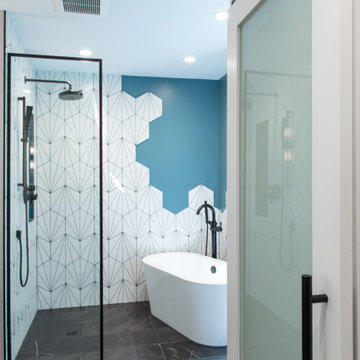
Large transitional master wet room bathroom in Chicago with shaker cabinets, light wood cabinets, a freestanding tub, a one-piece toilet, white tile, porcelain tile, blue walls, porcelain floors, an undermount sink, engineered quartz benchtops, black floor, an open shower, white benchtops, a niche, a double vanity and a freestanding vanity.

Expansive midcentury master wet room bathroom in San Diego with flat-panel cabinets, medium wood cabinets, a freestanding tub, a one-piece toilet, blue tile, glass tile, blue walls, terrazzo floors, an undermount sink, engineered quartz benchtops, beige floor, a hinged shower door, white benchtops, a shower seat, a single vanity and a floating vanity.
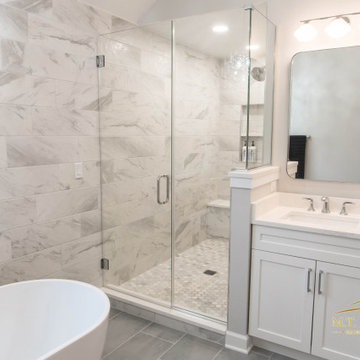
Changed from a boring unorganized Primary Bathroom to one with a deep walk-in shower, custom niche and bench, and multiple shower fixtures. Equally impressive is the freestanding tub with a beautiful Carrara marble backdrop continued from the walk-in shower.
Gray tile floors w/ a white shaker vanity and white quartz top allow the chrome fixtures to really pop in this gorgeous space.
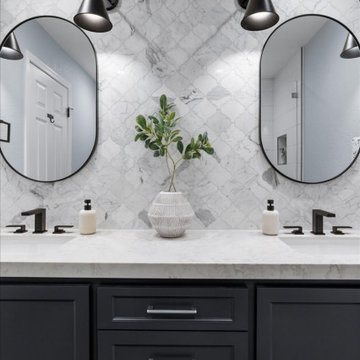
The hall bath was rejuvenated, with the existing vanity remining the old doors were replaced with a modern Sierra style painted in stunning Raven Black. This bath was adorned with brass and matte black light fixtures, matching black hardware and sink faucets to bring it all together. Cascading alabaster grey mosaic tiles gleam on the vanity wall, creating a perfect back drop for oval shaped mirrors with jet black trim. An inviting walk-in shower has been given the ultimate face lift, descending matte white tiles grace the surrounding walls, gorgeous hexagon mosaics create an element of texture and depth against the brilliant white walls. This shower boasts not only a shower bench to relax on, but a convenient niche has been created so our clients can place their favorite shower essentials to be close at hand. This hall bath is now the perfect harmony of black and white
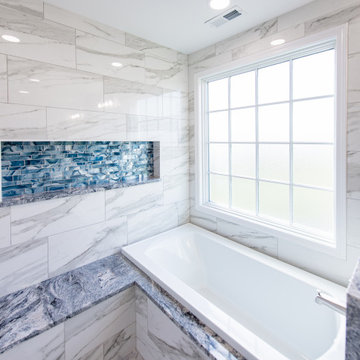
Masterbath remodel. Utilizing the existing space this master bathroom now looks and feels larger than ever. The homeowner was amazed by the wasted space in the existing bath design.
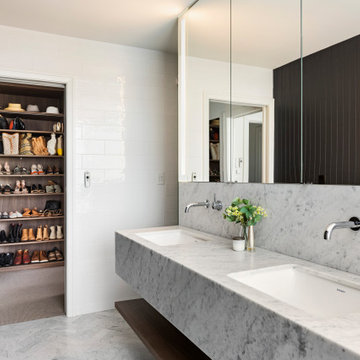
Mirrored vanity with integrated lighting & double sinks.
Design ideas for a mid-sized beach style master wet room bathroom in Sydney with flat-panel cabinets, grey cabinets, a freestanding tub, white tile, ceramic tile, blue walls, marble floors, a drop-in sink, marble benchtops, grey floor, an open shower, grey benchtops, a single vanity and a built-in vanity.
Design ideas for a mid-sized beach style master wet room bathroom in Sydney with flat-panel cabinets, grey cabinets, a freestanding tub, white tile, ceramic tile, blue walls, marble floors, a drop-in sink, marble benchtops, grey floor, an open shower, grey benchtops, a single vanity and a built-in vanity.
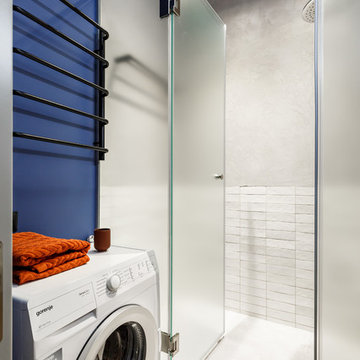
This is an example of a small transitional 3/4 wet room bathroom in Saint Petersburg with flat-panel cabinets, light wood cabinets, gray tile, blue walls, ceramic floors, a console sink, multi-coloured floor and a hinged shower door.
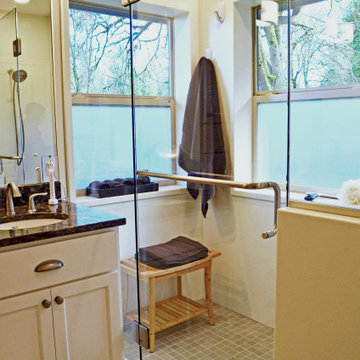
A small teak bench at one end of the shower enclosure offers a place to towel off while still maintaining their privacy.
Photo of a mid-sized contemporary master wet room bathroom in Portland with shaker cabinets, white cabinets, a two-piece toilet, blue walls, linoleum floors, an undermount sink, engineered quartz benchtops, grey floor, a hinged shower door and multi-coloured benchtops.
Photo of a mid-sized contemporary master wet room bathroom in Portland with shaker cabinets, white cabinets, a two-piece toilet, blue walls, linoleum floors, an undermount sink, engineered quartz benchtops, grey floor, a hinged shower door and multi-coloured benchtops.
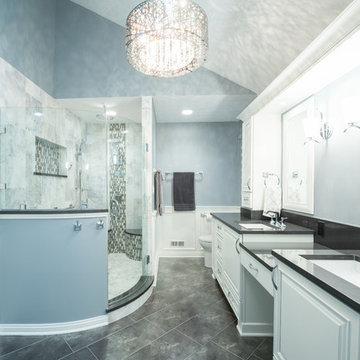
Photo Credit: Chris Whonsetler
Inspiration for a mid-sized eclectic master wet room bathroom in Indianapolis with raised-panel cabinets, white cabinets, a two-piece toilet, black and white tile, ceramic tile, blue walls, ceramic floors, an undermount sink and quartzite benchtops.
Inspiration for a mid-sized eclectic master wet room bathroom in Indianapolis with raised-panel cabinets, white cabinets, a two-piece toilet, black and white tile, ceramic tile, blue walls, ceramic floors, an undermount sink and quartzite benchtops.
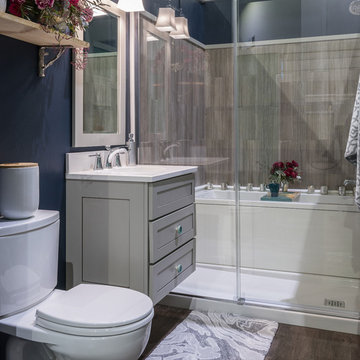
Photo by: Elaine Fredrick Photography
Small modern master wet room bathroom in Providence with shaker cabinets, grey cabinets, an alcove tub, a two-piece toilet, gray tile, blue walls, dark hardwood floors, an undermount sink, engineered quartz benchtops and a sliding shower screen.
Small modern master wet room bathroom in Providence with shaker cabinets, grey cabinets, an alcove tub, a two-piece toilet, gray tile, blue walls, dark hardwood floors, an undermount sink, engineered quartz benchtops and a sliding shower screen.
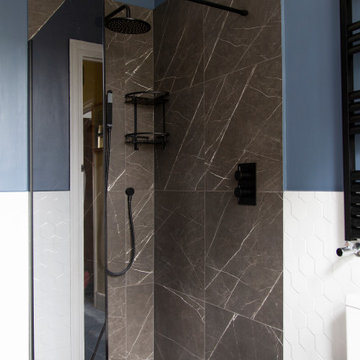
A bright bathroom remodel and refurbishment. The clients wanted a lot of storage, a good size bath and a walk in wet room shower which we delivered. Their love of blue was noted and we accented it with yellow, teak furniture and funky black tapware
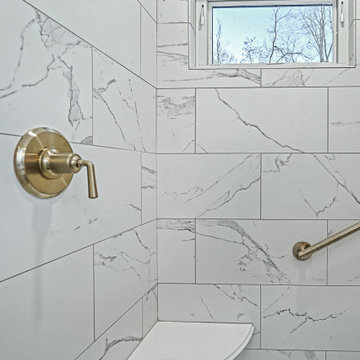
Inspiration for a mid-sized transitional master wet room bathroom in Other with shaker cabinets, grey cabinets, a freestanding tub, a one-piece toilet, white tile, porcelain tile, blue walls, vinyl floors, an undermount sink, engineered quartz benchtops, brown floor, an open shower, white benchtops, a double vanity and a freestanding vanity.
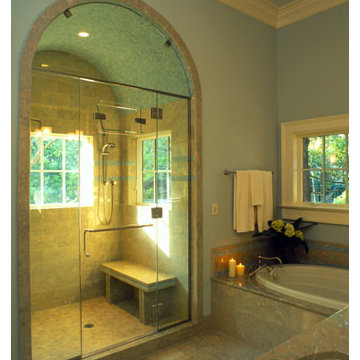
Tripp Smith
Large transitional master wet room bathroom in Charleston with an alcove tub, blue walls, an undermount sink, multi-coloured floor, a hinged shower door, multi-coloured benchtops and a double vanity.
Large transitional master wet room bathroom in Charleston with an alcove tub, blue walls, an undermount sink, multi-coloured floor, a hinged shower door, multi-coloured benchtops and a double vanity.
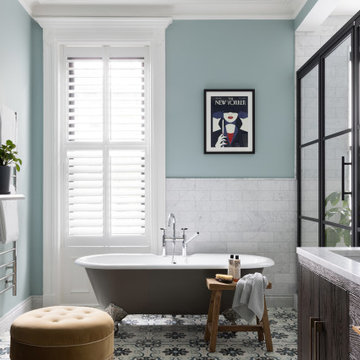
Inspiration for a master wet room bathroom in New York with dark wood cabinets, stone tile, blue walls, cement tiles, an undermount sink, multi-coloured floor, a hinged shower door and grey benchtops.
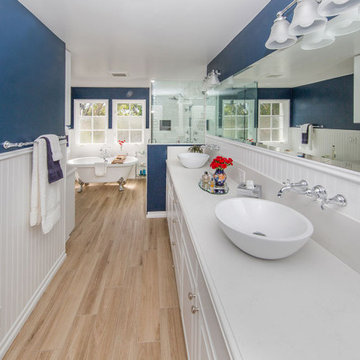
Large bathroom design combines elements from both Modern and Traditional styles. Utilizing the neutral color palette of Modern design and Traditional textures and finishes creates a style that is timeless. A lack of embellishment and decoration creates a sophisticated space. Strait lines, mixed with curved, evokes a balance in the masculine and feminine. Modern tile work combined with traditional materials is often used.
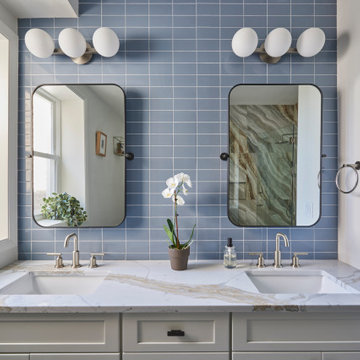
123remodeling.com - High-End Remodels in Chicago, IL and Scottsdale, AZ
Our main goal for this master bathroom was to optimize the footprint with a large functional shower and a double vanity to gain storage space. We chose unique tile selections and mixed metals to create a personalized bathroom with a spa-like ambiance. The large format porcelain tile in the shower gives a bold punch of color and character. The veining in the countertop emulates the movement of the shower which ties the spaces together. We also added a heated tile flooring system and rainfall shower head to help create additional comfort and functionality.
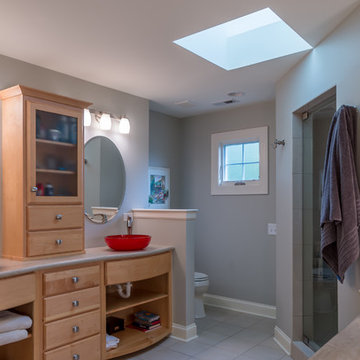
Inspiration for a small traditional master wet room bathroom in Chicago with flat-panel cabinets, light wood cabinets, a one-piece toilet, blue walls, ceramic floors, a vessel sink, white floor, a hinged shower door, a freestanding tub, gray tile, ceramic tile, granite benchtops, grey benchtops, a double vanity, a freestanding vanity, wallpaper and wallpaper.
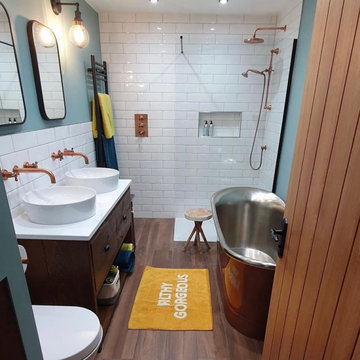
We just love everything about this stunning customer bathroom renovation. The customer combined classic white metro tiles for the wall with porcelain wood effect plank tiles on the floor.
Wet Room Bathroom Design Ideas with Blue Walls
6