Wet Room Bathroom Design Ideas with Blue Walls
Refine by:
Budget
Sort by:Popular Today
141 - 160 of 631 photos
Item 1 of 3
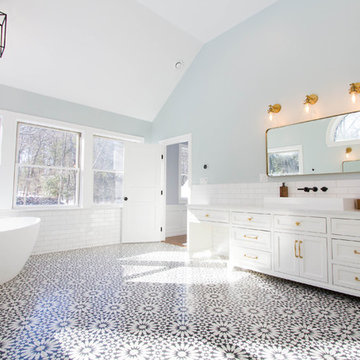
Unique black and white master suite with a vivid Moroccan influence.Bold Cement tiles used for the floor and shower accent give the room energy. Classic 3x9 subway tiles on the walls keep the space feeling light and airy. A mix media of matte black fixtures and satin brass hardware provided a hint of glamour. The clean aesthetic of the white vessel Sinks and freestanding tub balance the space.
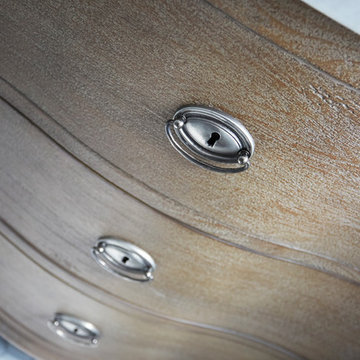
Detail shot of 36" Empire Rosette single vanity by Restoration Hardware. Photo by Mike Kaskel. Interior design by Meg Caswell.
Photo of a large transitional master wet room bathroom in Chicago with furniture-like cabinets, grey cabinets, white tile, marble, blue walls, mosaic tile floors, marble benchtops, white floor and a hinged shower door.
Photo of a large transitional master wet room bathroom in Chicago with furniture-like cabinets, grey cabinets, white tile, marble, blue walls, mosaic tile floors, marble benchtops, white floor and a hinged shower door.
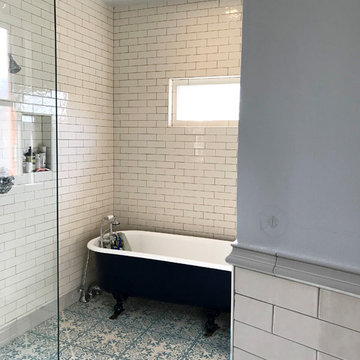
Integral to a wet room design is the subtle sloping of the floor in the direction of the drain! The rain shower adds a modern element, and combines well with the refurbished claw foot tub. We added an exterior window to allow for more natural light, and floor to ceiling subway tile - a popular statement with historical references. Victorian / Edwardian House Remodel, Seattle, WA. Belltown Design. Photography by Chris Gromek and Paula McHugh.

This transformation started with a builder grade bathroom and was expanded into a sauna wet room. With cedar walls and ceiling and a custom cedar bench, the sauna heats the space for a relaxing dry heat experience. The goal of this space was to create a sauna in the secondary bathroom and be as efficient as possible with the space. This bathroom transformed from a standard secondary bathroom to a ergonomic spa without impacting the functionality of the bedroom.
This project was super fun, we were working inside of a guest bedroom, to create a functional, yet expansive bathroom. We started with a standard bathroom layout and by building out into the large guest bedroom that was used as an office, we were able to create enough square footage in the bathroom without detracting from the bedroom aesthetics or function. We worked with the client on her specific requests and put all of the materials into a 3D design to visualize the new space.
Houzz Write Up: https://www.houzz.com/magazine/bathroom-of-the-week-stylish-spa-retreat-with-a-real-sauna-stsetivw-vs~168139419
The layout of the bathroom needed to change to incorporate the larger wet room/sauna. By expanding the room slightly it gave us the needed space to relocate the toilet, the vanity and the entrance to the bathroom allowing for the wet room to have the full length of the new space.
This bathroom includes a cedar sauna room that is incorporated inside of the shower, the custom cedar bench follows the curvature of the room's new layout and a window was added to allow the natural sunlight to come in from the bedroom. The aromatic properties of the cedar are delightful whether it's being used with the dry sauna heat and also when the shower is steaming the space. In the shower are matching porcelain, marble-look tiles, with architectural texture on the shower walls contrasting with the warm, smooth cedar boards. Also, by increasing the depth of the toilet wall, we were able to create useful towel storage without detracting from the room significantly.
This entire project and client was a joy to work with.
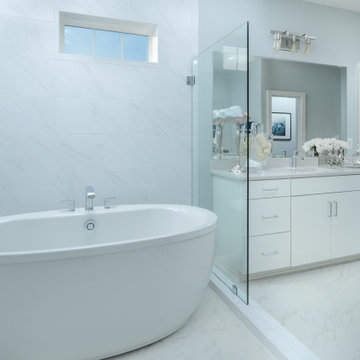
The Hancock Owner's Suite Wet Room
Inspiration for a contemporary master wet room bathroom in DC Metro with flat-panel cabinets, white cabinets, a freestanding tub, a two-piece toilet, white tile, ceramic tile, blue walls, ceramic floors, an undermount sink, engineered quartz benchtops, white floor, an open shower, grey benchtops, an enclosed toilet, a double vanity and a freestanding vanity.
Inspiration for a contemporary master wet room bathroom in DC Metro with flat-panel cabinets, white cabinets, a freestanding tub, a two-piece toilet, white tile, ceramic tile, blue walls, ceramic floors, an undermount sink, engineered quartz benchtops, white floor, an open shower, grey benchtops, an enclosed toilet, a double vanity and a freestanding vanity.
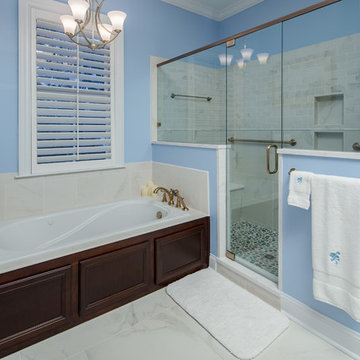
Steve Bracci
Mid-sized traditional master wet room bathroom in Atlanta with shaker cabinets, dark wood cabinets, an alcove tub, a two-piece toilet, blue walls, porcelain floors, an undermount sink and engineered quartz benchtops.
Mid-sized traditional master wet room bathroom in Atlanta with shaker cabinets, dark wood cabinets, an alcove tub, a two-piece toilet, blue walls, porcelain floors, an undermount sink and engineered quartz benchtops.
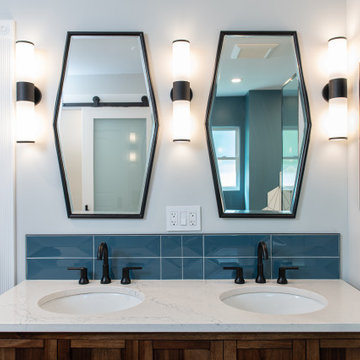
Photo of a large transitional master wet room bathroom in Chicago with shaker cabinets, light wood cabinets, a freestanding tub, a one-piece toilet, white tile, porcelain tile, blue walls, porcelain floors, an undermount sink, engineered quartz benchtops, black floor, an open shower, white benchtops, a niche, a double vanity and a freestanding vanity.

Hard working bathroom for teenagers with great style and bold black and white color palette.
Design ideas for a mid-sized transitional master wet room bathroom in Atlanta with furniture-like cabinets, blue cabinets, a one-piece toilet, blue tile, glass tile, blue walls, ceramic floors, an undermount sink, marble benchtops, white floor, a hinged shower door, white benchtops, an enclosed toilet, a double vanity, a freestanding vanity and decorative wall panelling.
Design ideas for a mid-sized transitional master wet room bathroom in Atlanta with furniture-like cabinets, blue cabinets, a one-piece toilet, blue tile, glass tile, blue walls, ceramic floors, an undermount sink, marble benchtops, white floor, a hinged shower door, white benchtops, an enclosed toilet, a double vanity, a freestanding vanity and decorative wall panelling.
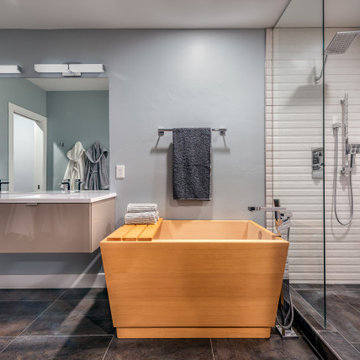
Design ideas for a large contemporary master wet room bathroom in Denver with flat-panel cabinets, beige cabinets, a japanese tub, a one-piece toilet, blue walls, light hardwood floors, an undermount sink, solid surface benchtops, beige floor, an open shower and white benchtops.
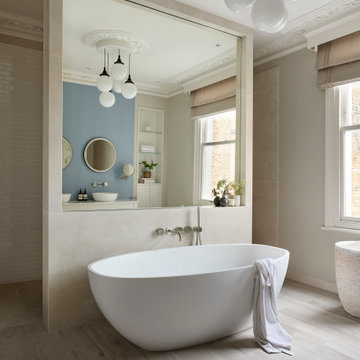
The brief was to create a Classic Contemporary Ensuite and Principle bedroom which would be home to a number of Antique furniture items, a traditional fireplace and Classical artwork.
We created key zones within the bathroom to make sufficient use of the large space; providing a large walk-in wet-floor shower, a concealed WC area, a free-standing bath as the central focus in symmetry with his and hers free-standing basins.
We ensured a more than adequate level of storage through the vanity unit, 2 bespoke cabinets next to the window and above the toilet cistern as well as plenty of ledge spaces to rest decorative objects and bottles.
We provided a number of task, accent and ambient lighting solutions whilst also ensuring the natural lighting reaches as much of the room as possible through our design.
Our installation detailing was delivered to a very high level to compliment the level of product and design requirements.
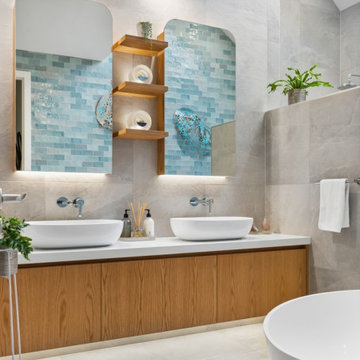
Walk In Shower, Walk IN Shower No Glass, Bricked Wall Shower Set Up, No Glass Bathroom, 4 Part Wet Room Set Up, Small Bathroom Renovations Perth, Groutless Bathrooms Perth, No Glass Bathrooms Perth
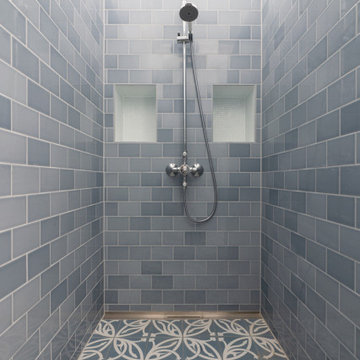
Dusche, Zementflißen, Keramik Metro Fließen
This is an example of a large country master wet room bathroom in Hamburg with shaker cabinets, white cabinets, a freestanding tub, a wall-mount toilet, white tile, blue walls, ceramic floors, a vessel sink, wood benchtops, blue floor, an open shower, white benchtops, an enclosed toilet, a double vanity, a freestanding vanity and panelled walls.
This is an example of a large country master wet room bathroom in Hamburg with shaker cabinets, white cabinets, a freestanding tub, a wall-mount toilet, white tile, blue walls, ceramic floors, a vessel sink, wood benchtops, blue floor, an open shower, white benchtops, an enclosed toilet, a double vanity, a freestanding vanity and panelled walls.
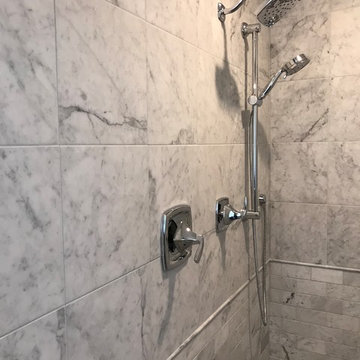
This striking ledger wall adds a dramatic effect to a completely redesigned Master Bath...behind that amazing wall is a bright marble shower. with a river rock floor...The shower offers a Moen Handheld and rain head, with individual controls,,.shown in chrome.

Custom Stone Fabrication in shower, flush with plaster and separated by architectural reveal.
Design ideas for a large beach style master wet room bathroom in Los Angeles with furniture-like cabinets, light wood cabinets, a freestanding tub, blue tile, stone slab, blue walls, porcelain floors, an undermount sink, quartzite benchtops, beige floor, an open shower, blue benchtops, a niche, a single vanity, a floating vanity and vaulted.
Design ideas for a large beach style master wet room bathroom in Los Angeles with furniture-like cabinets, light wood cabinets, a freestanding tub, blue tile, stone slab, blue walls, porcelain floors, an undermount sink, quartzite benchtops, beige floor, an open shower, blue benchtops, a niche, a single vanity, a floating vanity and vaulted.
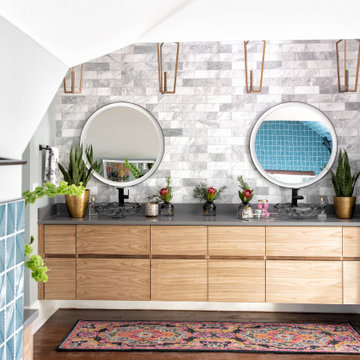
This is an example of a contemporary master wet room bathroom in Kansas City with flat-panel cabinets, light wood cabinets, a freestanding tub, a one-piece toilet, multi-coloured tile, marble, blue walls, dark hardwood floors, a vessel sink, engineered quartz benchtops, brown floor, an open shower, grey benchtops, a shower seat, a double vanity and a floating vanity.
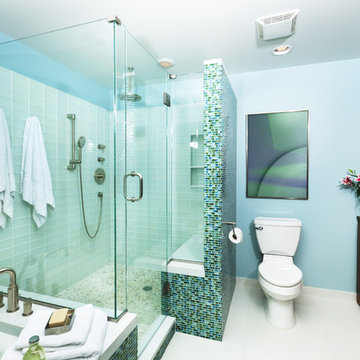
Complete Bathroom Remodel in Culver City, CA by A-List Builders
Interior Paint
Custom Cabinets
Custom Tiling
Spa Shower
Quartz Flooring
This is an example of a contemporary wet room bathroom in Los Angeles with flat-panel cabinets, brown cabinets, a one-piece toilet, blue tile, glass sheet wall, blue walls, a console sink, engineered quartz benchtops, white floor and a hinged shower door.
This is an example of a contemporary wet room bathroom in Los Angeles with flat-panel cabinets, brown cabinets, a one-piece toilet, blue tile, glass sheet wall, blue walls, a console sink, engineered quartz benchtops, white floor and a hinged shower door.
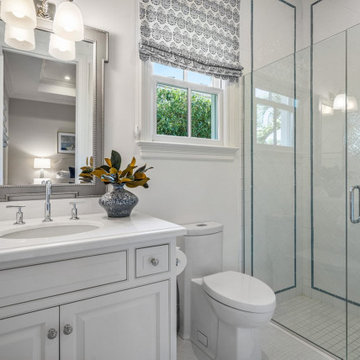
This is an example of a large transitional wet room bathroom in Miami with shaker cabinets, white cabinets, a one-piece toilet, white tile, blue walls, an undermount sink, white floor, a hinged shower door, white benchtops, a single vanity and a built-in vanity.
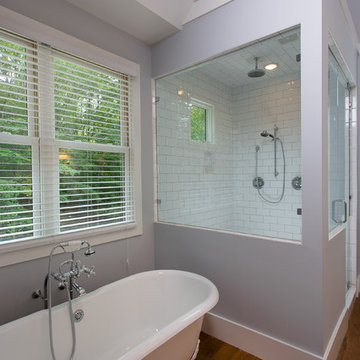
This is an example of a mid-sized transitional master wet room bathroom in Atlanta with shaker cabinets, white cabinets, a freestanding tub, white tile, subway tile, blue walls, medium hardwood floors, an undermount sink, marble benchtops, beige floor and a hinged shower door.
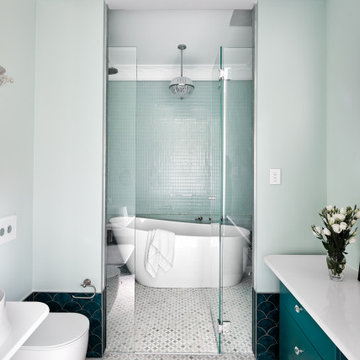
Design ideas for a transitional master wet room bathroom in Sydney with flat-panel cabinets, turquoise cabinets, a freestanding tub, a one-piece toilet, blue walls, a vessel sink, multi-coloured floor, a hinged shower door, white benchtops, a single vanity and a built-in vanity.
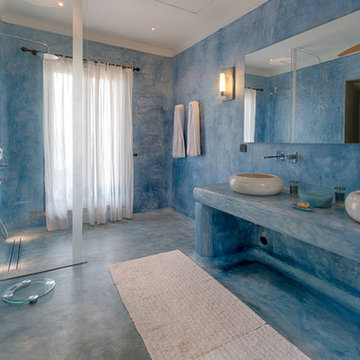
Inspiration for a large mediterranean wet room bathroom in Hertfordshire with blue walls, blue floor, an open shower and blue benchtops.
Wet Room Bathroom Design Ideas with Blue Walls
8