Wet Room Bathroom Design Ideas with Flat-panel Cabinets
Refine by:
Budget
Sort by:Popular Today
81 - 100 of 5,824 photos
Item 1 of 3
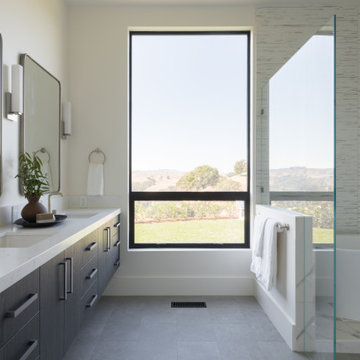
Bright junior suite bathroom with a double floating vanity, modern satin nickel fixtures, marble countertop and wet room with porcelain tile.
Design ideas for a large contemporary master wet room bathroom in San Francisco with flat-panel cabinets, grey cabinets, a freestanding tub, a one-piece toilet, white tile, porcelain tile, white walls, porcelain floors, an undermount sink, grey floor, a hinged shower door, white benchtops, a double vanity and a floating vanity.
Design ideas for a large contemporary master wet room bathroom in San Francisco with flat-panel cabinets, grey cabinets, a freestanding tub, a one-piece toilet, white tile, porcelain tile, white walls, porcelain floors, an undermount sink, grey floor, a hinged shower door, white benchtops, a double vanity and a floating vanity.

Bathrooms by Oldham were engaged by Judith & Frank to redesign their main bathroom and their downstairs powder room.
We provided the upstairs bathroom with a new layout creating flow and functionality with a walk in shower. Custom joinery added the much needed storage and an in-wall cistern created more space.
In the powder room downstairs we offset a wall hung basin and in-wall cistern to create space in the compact room along with a custom cupboard above to create additional storage. Strip lighting on a sensor brings a soft ambience whilst being practical.
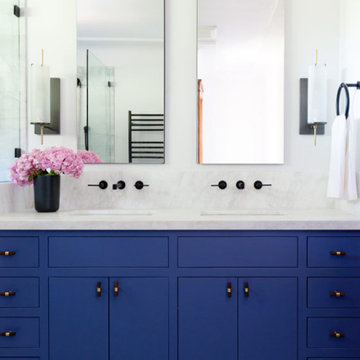
Our Oakland studio changed the layout of the master suite and kid's bathroom in this home and gave it a modern update:
---
Designed by Oakland interior design studio Joy Street Design. Serving Alameda, Berkeley, Orinda, Walnut Creek, Piedmont, and San Francisco.
For more about Joy Street Design, click here:
https://www.joystreetdesign.com/
To learn more about this project, click here:
https://www.joystreetdesign.com/portfolio/bathroom-design-renovation
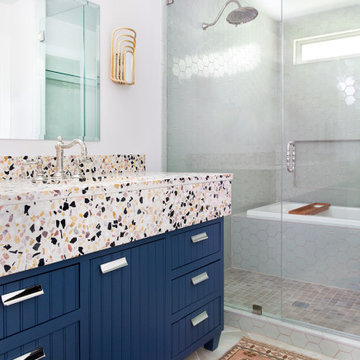
Our Austin studio used quirky patterns and colors as well as eco-friendly furnishings and materials to give this home a unique design language that suits the young family who lives there.
Photography Credits: Molly Culver
---
Project designed by Sara Barney’s Austin interior design studio BANDD DESIGN. They serve the entire Austin area and its surrounding towns, with an emphasis on Round Rock, Lake Travis, West Lake Hills, and Tarrytown.
For more about BANDD DESIGN, click here: https://bandddesign.com/
To learn more about this project, click here: https://bandddesign.com/eco-friendly-colorful-quirky-austin-home/
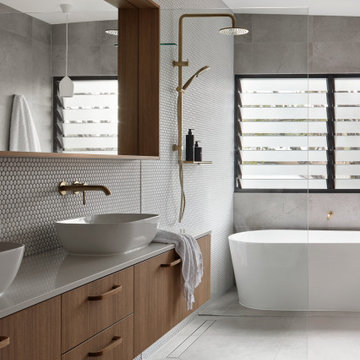
Beach style wet room bathroom in Brisbane with flat-panel cabinets, dark wood cabinets, a freestanding tub, white tile, mosaic tile, a vessel sink, grey floor, an open shower, grey benchtops, a double vanity and a floating vanity.
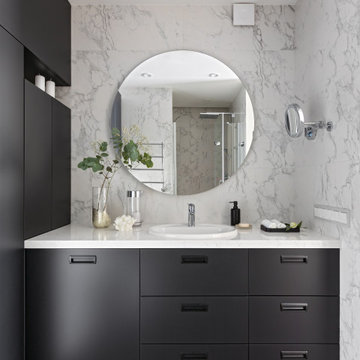
Small contemporary 3/4 wet room bathroom in Other with flat-panel cabinets, black cabinets, a wall-mount toilet, white tile, porcelain tile, white walls, dark hardwood floors, an undermount sink, engineered quartz benchtops, brown floor, a hinged shower door, white benchtops, a shower seat, a single vanity and a freestanding vanity.
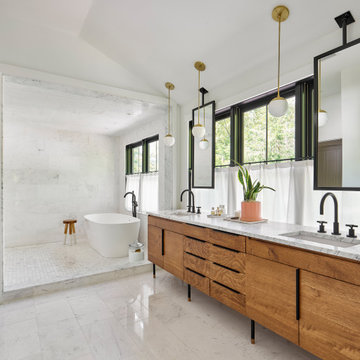
Contemporary wet room bathroom in Philadelphia with flat-panel cabinets, medium wood cabinets, a freestanding tub, white tile, white walls, an undermount sink, white floor, an open shower, grey benchtops, a double vanity, a freestanding vanity and vaulted.
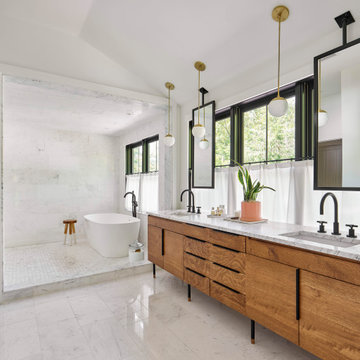
Inspiration for a contemporary master wet room bathroom in Philadelphia with flat-panel cabinets, medium wood cabinets, a freestanding tub, marble, white walls, marble floors, an undermount sink, multi-coloured floor, an open shower and grey benchtops.
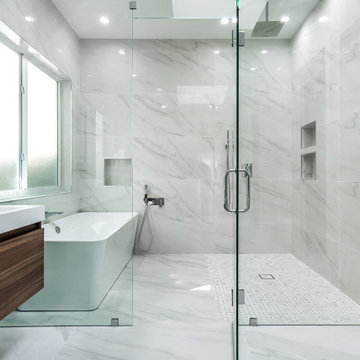
Inspiration for a contemporary master wet room bathroom in Miami with flat-panel cabinets, medium wood cabinets, a freestanding tub, gray tile, white tile, white walls, marble floors, an integrated sink, multi-coloured floor, a hinged shower door and white benchtops.
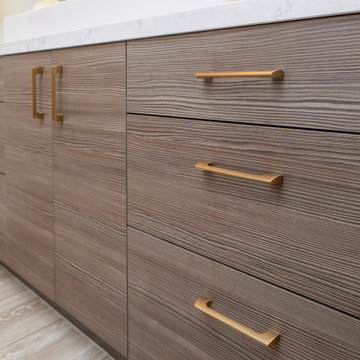
Inspiration for a large master wet room bathroom in San Diego with flat-panel cabinets, dark wood cabinets, a one-piece toilet, blue tile, white walls, a vessel sink, engineered quartz benchtops, green floor, a hinged shower door and white benchtops.
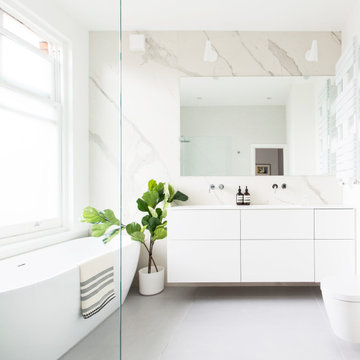
White marble bathroom
Design ideas for a large modern master wet room bathroom with flat-panel cabinets, white cabinets, a freestanding tub, a wall-mount toilet, yellow tile, marble, white walls, concrete floors, an integrated sink, solid surface benchtops, grey floor and white benchtops.
Design ideas for a large modern master wet room bathroom with flat-panel cabinets, white cabinets, a freestanding tub, a wall-mount toilet, yellow tile, marble, white walls, concrete floors, an integrated sink, solid surface benchtops, grey floor and white benchtops.
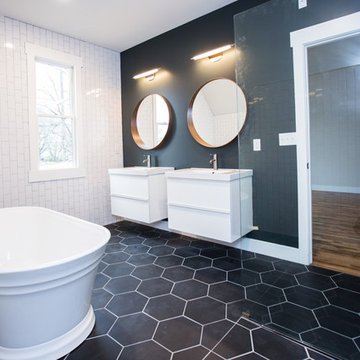
Brooke Littell Photography
Large traditional master wet room bathroom in Indianapolis with flat-panel cabinets, white cabinets, a freestanding tub, white tile, ceramic tile, brown walls, ceramic floors, black floor and an open shower.
Large traditional master wet room bathroom in Indianapolis with flat-panel cabinets, white cabinets, a freestanding tub, white tile, ceramic tile, brown walls, ceramic floors, black floor and an open shower.
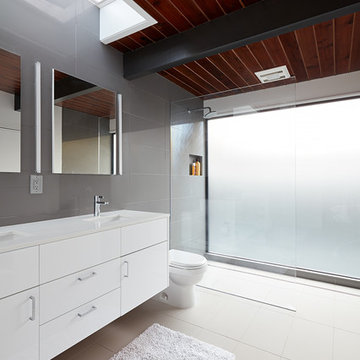
Klopf Architecture completely remodeled this once dark Eichler house in Palo Alto creating a more open, bright and functional family home. The reconfigured great room with new full height windows and sliding glass doors blends the indoors with the newly landscaped patio and seating areas outside. The former galley kitchen was relocated and was opened up to have clear sight lines through the great room and out to the patios and yard, including a large island and a beautiful walnut bar countertop with seating. An integrated small front addition was added allowing for a more spacious master bath and hall bath layouts. With the removal of the old brick fireplace, larger sliding glass doors and multiple skylights now flood the home with natural light.
The goals were to work within the Eichler style while creating a more open, indoor-outdoor flow and functional spaces, as well as a more efficient building envelope including a well insulated roof, providing solutions that many Eichler homeowners appreciate. The original entryway lacked unique details; the clients desired a more gracious front approach. The historic Eichler color palette was used to create a modern updated front facade.
Durable grey porcelain floor tiles unify the entire home, creating a continuous flow. They, along with white walls, provide a backdrop for the unique elements and materials to stand on their own, such as the brightly colored mosaic tiles, the walnut bar and furniture, and stained ceiling boards. A secondary living space was extended out to the patio with the addition of a bench and additional seating.
This Single family Eichler 4 bedroom 2 bath remodel is located in the heart of the Silicon Valley.
Klopf Architecture Project Team: John Klopf, Klara Kevane, and Ethan Taylor
Contractor: Coast to Coast Construction
Landscape Contractor: Discelli
Structural Engineer: Brian Dotson Consulting Engineer
Photography ©2018 Mariko Reed
Location: Palo Alto, CA
Year completed: 2017
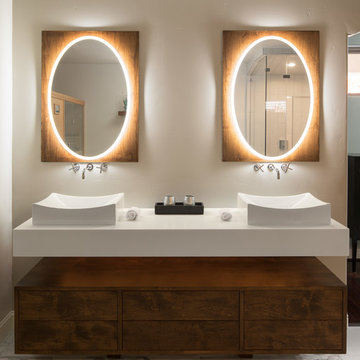
Custom Cabinets float between a stark white counter and beautiful marble floors. The double vanity sink is will-lit with LED mirror lights.
Photo of a large modern master wet room bathroom in Sacramento with flat-panel cabinets, dark wood cabinets, beige walls, marble floors, a vessel sink, white floor, white benchtops, a freestanding tub, solid surface benchtops and a hinged shower door.
Photo of a large modern master wet room bathroom in Sacramento with flat-panel cabinets, dark wood cabinets, beige walls, marble floors, a vessel sink, white floor, white benchtops, a freestanding tub, solid surface benchtops and a hinged shower door.
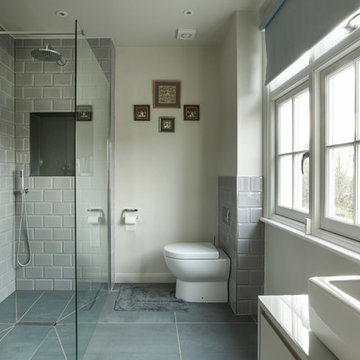
Alex Maguire
Mid-sized contemporary wet room bathroom in London with flat-panel cabinets, white cabinets, a one-piece toilet, beige walls, a vessel sink, grey floor and an open shower.
Mid-sized contemporary wet room bathroom in London with flat-panel cabinets, white cabinets, a one-piece toilet, beige walls, a vessel sink, grey floor and an open shower.
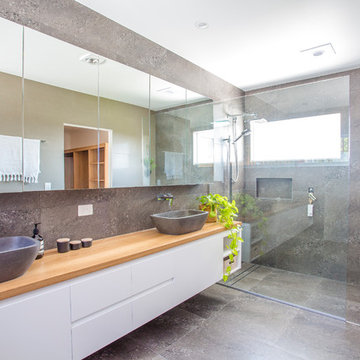
This is an example of a large contemporary master wet room bathroom in Sunshine Coast with flat-panel cabinets, white cabinets, stone tile, grey walls, ceramic floors, a vessel sink, wood benchtops, grey floor, gray tile, an open shower and brown benchtops.
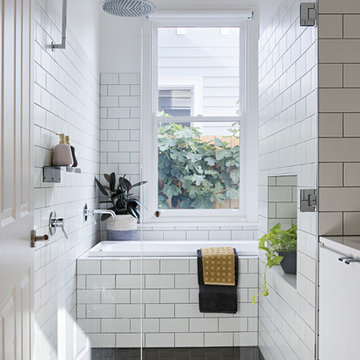
The bathroom. Photo by Tatjana Plitt.
Contemporary 3/4 wet room bathroom in Geelong with flat-panel cabinets, white cabinets, a drop-in tub, white tile, subway tile, white walls, black floor and a hinged shower door.
Contemporary 3/4 wet room bathroom in Geelong with flat-panel cabinets, white cabinets, a drop-in tub, white tile, subway tile, white walls, black floor and a hinged shower door.
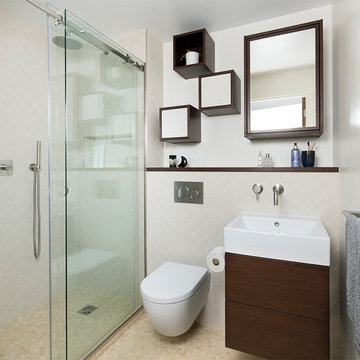
David Giles
This is an example of a small midcentury 3/4 wet room bathroom in London with brown cabinets, a wall-mount toilet, beige tile, porcelain tile, a wall-mount sink, a sliding shower screen, beige floor, flat-panel cabinets and white walls.
This is an example of a small midcentury 3/4 wet room bathroom in London with brown cabinets, a wall-mount toilet, beige tile, porcelain tile, a wall-mount sink, a sliding shower screen, beige floor, flat-panel cabinets and white walls.
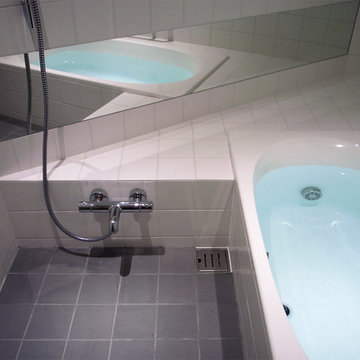
バスルーム内部
外断熱の2世帯住宅(集合住宅)
村上建築設計室
http://mu-ar.com/
Design ideas for a modern wet room bathroom in Tokyo Suburbs with flat-panel cabinets, white cabinets, a japanese tub, a bidet, gray tile, porcelain tile, white walls, an integrated sink, solid surface benchtops and porcelain floors.
Design ideas for a modern wet room bathroom in Tokyo Suburbs with flat-panel cabinets, white cabinets, a japanese tub, a bidet, gray tile, porcelain tile, white walls, an integrated sink, solid surface benchtops and porcelain floors.
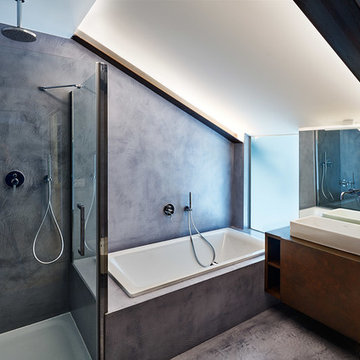
Resina cemento in bagno. Stanza da bagno di medie dimensioni del sottotetto in cemento con effetto materico sia per pareti che per pavimento, vasca incassata di fronte a serramento con vetro satinato. Lavandino appoggiato sul top del mobile marrone con anta scorrevole. una nota allegra lo scalda salviette giallo.
Le luci sono nascoste nelle travi.
Fotografo Alberto Ferrero
Wet Room Bathroom Design Ideas with Flat-panel Cabinets
5