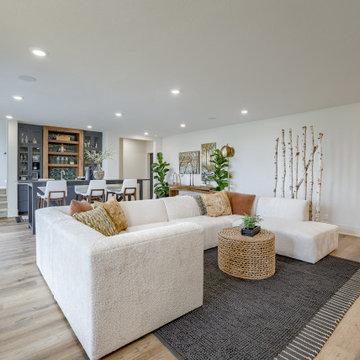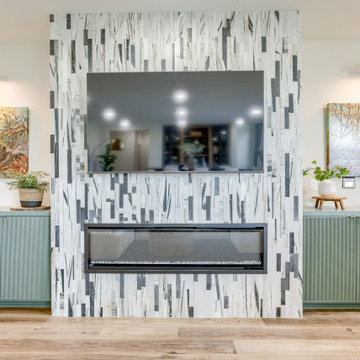Stacked Stone White Basement Design Ideas
Refine by:
Budget
Sort by:Popular Today
1 - 20 of 46 photos
Item 1 of 3
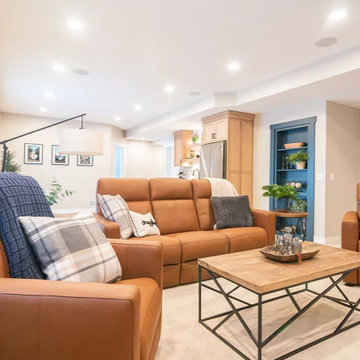
A blank slate and open minds are a perfect recipe for creative design ideas. The homeowner's brother is a custom cabinet maker who brought our ideas to life and then Landmark Remodeling installed them and facilitated the rest of our vision. We had a lot of wants and wishes, and were to successfully do them all, including a gym, fireplace, hidden kid's room, hobby closet, and designer touches.
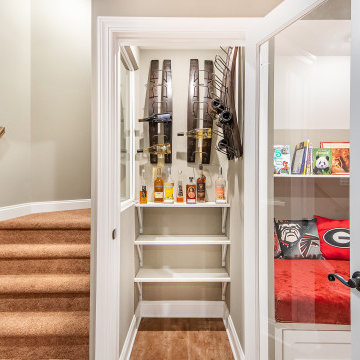
Great under the stairs space idea
Mid-sized transitional walk-out basement in DC Metro with grey walls, vinyl floors, a hanging fireplace and brown floor.
Mid-sized transitional walk-out basement in DC Metro with grey walls, vinyl floors, a hanging fireplace and brown floor.
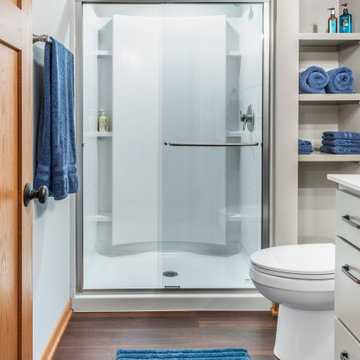
The full bathroom includes a stylish acrylic shower module by Sterling, with a Delta Simplicity semi-frameless glass door and a serene painted Amish cabinet handcrafted in Wisconsin
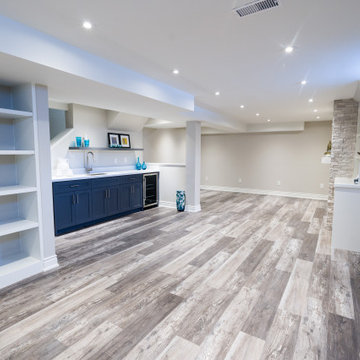
Inspiration for a look-out basement in Toronto with white walls, vinyl floors, a standard fireplace and brown floor.
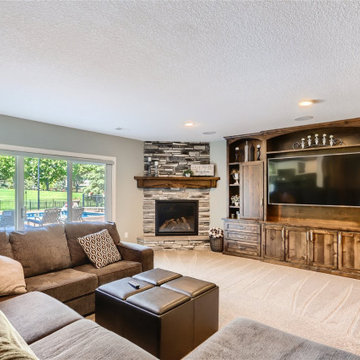
Design ideas for a large traditional walk-out basement in Minneapolis with beige walls, carpet, a corner fireplace and beige floor.
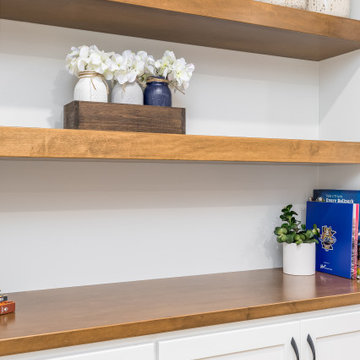
These clients wanted to renovate their basement but knew they wanted to manage the project themselves and were in it for the long haul. While it took longer than anticipated they were super happy with the warm and inviting design with added guest room, bar, and large entertainment space to host family game nights.
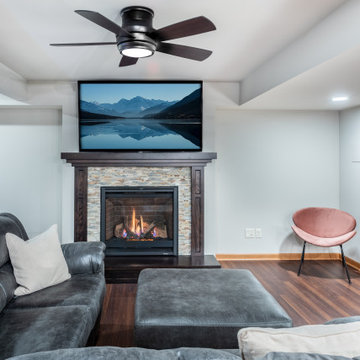
The clients also requested a fireplace. There isn't one anywhere else in the house. It needed to be a visual focal point and provide the basement with heat when the furnace wasn't running. The fireplace also solves another design challenge. There were cleanouts on the floor that needed to be accessed. Locating the fireplace in this space and creating a removable hearth in front of the fireplace solved this issue
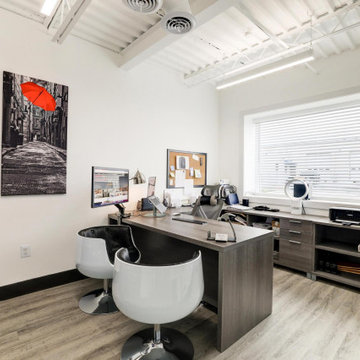
New Showroom and office spaces for BasementRemodeling.com
Inspiration for an expansive modern walk-out basement in DC Metro with a home bar, white walls, vinyl floors, a standard fireplace, multi-coloured floor and panelled walls.
Inspiration for an expansive modern walk-out basement in DC Metro with a home bar, white walls, vinyl floors, a standard fireplace, multi-coloured floor and panelled walls.
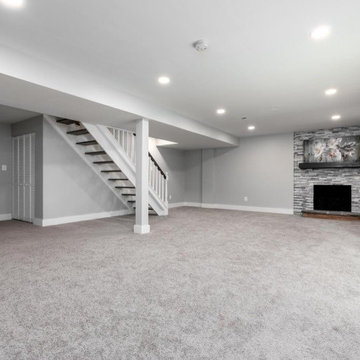
Open stairs, stone fireplace and sliding door in this basement
Photo of a large transitional walk-out basement in DC Metro with grey walls and a standard fireplace.
Photo of a large transitional walk-out basement in DC Metro with grey walls and a standard fireplace.
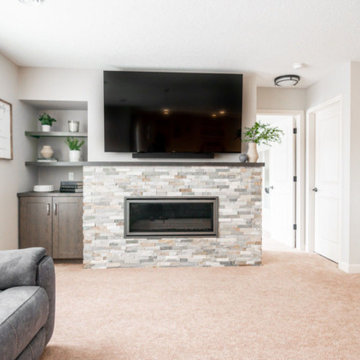
This is an example of a large transitional walk-out basement in Minneapolis with a home bar, beige walls, carpet, a standard fireplace and beige floor.
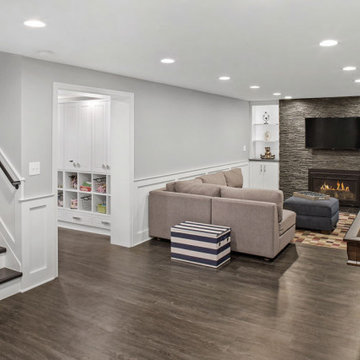
Design ideas for a large modern fully buried basement in Orange County with a game room, blue walls, laminate floors, a standard fireplace, brown floor and vaulted.
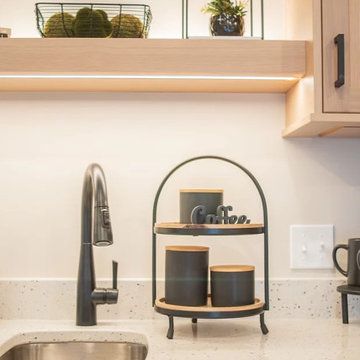
A blank slate and open minds are a perfect recipe for creative design ideas. The homeowner's brother is a custom cabinet maker who brought our ideas to life and then Landmark Remodeling installed them and facilitated the rest of our vision. We had a lot of wants and wishes, and were to successfully do them all, including a gym, fireplace, hidden kid's room, hobby closet, and designer touches.

A blank slate and open minds are a perfect recipe for creative design ideas. The homeowner's brother is a custom cabinet maker who brought our ideas to life and then Landmark Remodeling installed them and facilitated the rest of our vision. We had a lot of wants and wishes, and were to successfully do them all, including a gym, fireplace, hidden kid's room, hobby closet, and designer touches.
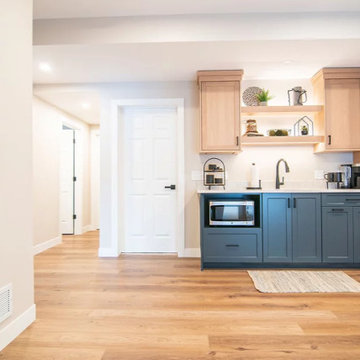
A blank slate and open minds are a perfect recipe for creative design ideas. The homeowner's brother is a custom cabinet maker who brought our ideas to life and then Landmark Remodeling installed them and facilitated the rest of our vision. We had a lot of wants and wishes, and were to successfully do them all, including a gym, fireplace, hidden kid's room, hobby closet, and designer touches.
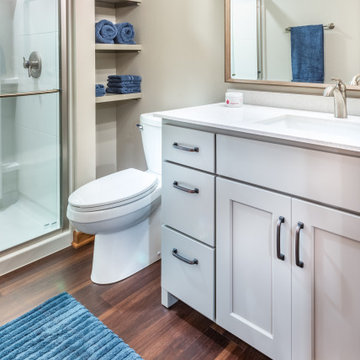
The family room met the entertaining needs of our clients, however, the finished basement also needed to function as a private sanctuary for their teenage daughter
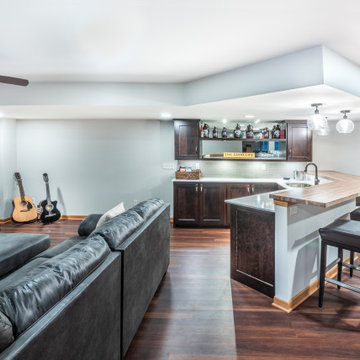
We installed a luxury Coretec Pro Plus vinyl plank floor in Biscayne Oak throughout the lower level, including the bathroom to tie the design together
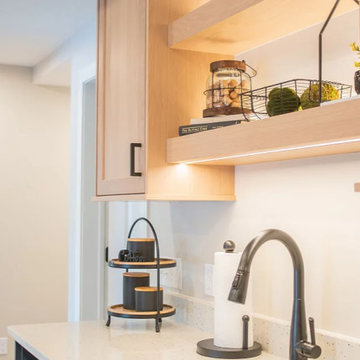
A blank slate and open minds are a perfect recipe for creative design ideas. The homeowner's brother is a custom cabinet maker who brought our ideas to life and then Landmark Remodeling installed them and facilitated the rest of our vision. We had a lot of wants and wishes, and were to successfully do them all, including a gym, fireplace, hidden kid's room, hobby closet, and designer touches.
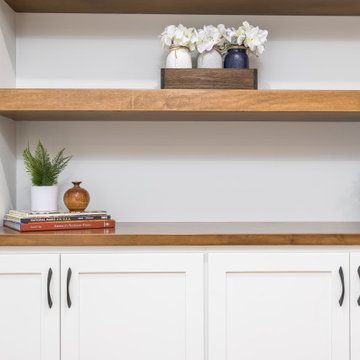
These clients wanted to renovate their basement but knew they wanted to manage the project themselves and were in it for the long haul. While it took longer than anticipated they were super happy with the warm and inviting design with added guest room, bar, and large entertainment space to host family game nights.
Stacked Stone White Basement Design Ideas
1
