All Ceiling Designs White Basement Design Ideas
Refine by:
Budget
Sort by:Popular Today
1 - 20 of 183 photos
Item 1 of 3

Lower Level of home on Lake Minnetonka
Nautical call with white shiplap and blue accents for finishes. This photo highlights the built-ins that flank the fireplace.
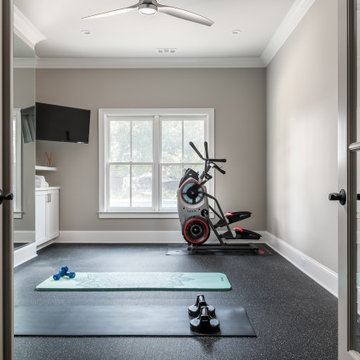
This full basement renovation included adding a mudroom area, media room, a bedroom, a full bathroom, a game room, a kitchen, a gym and a beautiful custom wine cellar. Our clients are a family that is growing, and with a new baby, they wanted a comfortable place for family to stay when they visited, as well as space to spend time themselves. They also wanted an area that was easy to access from the pool for entertaining, grabbing snacks and using a new full pool bath.We never treat a basement as a second-class area of the house. Wood beams, customized details, moldings, built-ins, beadboard and wainscoting give the lower level main-floor style. There’s just as much custom millwork as you’d see in the formal spaces upstairs. We’re especially proud of the wine cellar, the media built-ins, the customized details on the island, the custom cubbies in the mudroom and the relaxing flow throughout the entire space.

The owners of this beautiful 1908 NE Portland home wanted to breathe new life into their unfinished basement and dysfunctional main-floor bathroom and mudroom. Our goal was to create comfortable and practical spaces, while staying true to the preferences of the homeowners and age of the home.
The existing half bathroom and mudroom were situated in what was originally an enclosed back porch. The homeowners wanted to create a full bathroom on the main floor, along with a functional mudroom off the back entrance. Our team completely gutted the space, reframed the walls, leveled the flooring, and installed upgraded amenities, including a solid surface shower, custom cabinetry, blue tile and marmoleum flooring, and Marvin wood windows.
In the basement, we created a laundry room, designated workshop and utility space, and a comfortable family area to shoot pool. The renovated spaces are now up-to-code with insulated and finished walls, heating & cooling, epoxy flooring, and refurbished windows.
The newly remodeled spaces achieve the homeowner's desire for function, comfort, and to preserve the unique quality & character of their 1908 residence.
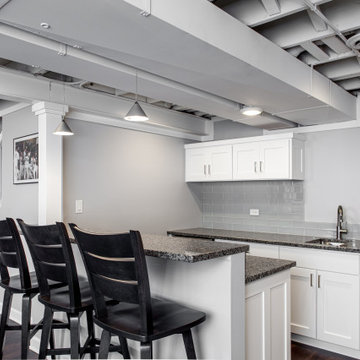
This is an example of a large transitional fully buried basement in Chicago with a game room, grey walls, vinyl floors, brown floor and exposed beam.
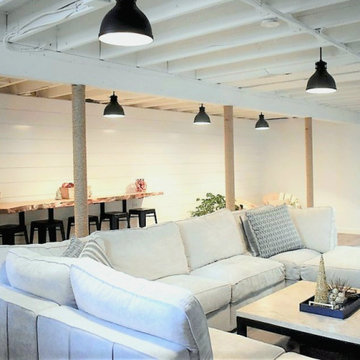
Basement living Room with Bar Area
This is an example of a transitional basement in Boston with white walls, vinyl floors, brown floor, exposed beam and planked wall panelling.
This is an example of a transitional basement in Boston with white walls, vinyl floors, brown floor, exposed beam and planked wall panelling.

Would you like to make the basement floor livable? We can do this for you.
We can turn your basement, which you use as a storage room, into an office or kitchen, maybe an entertainment area or a hometeather. You can contact us for all these. You can also check our other social media accounts for our other living space designs.
Good day.

Photo of a mid-sized contemporary fully buried basement in Toronto with white walls, carpet and recessed.
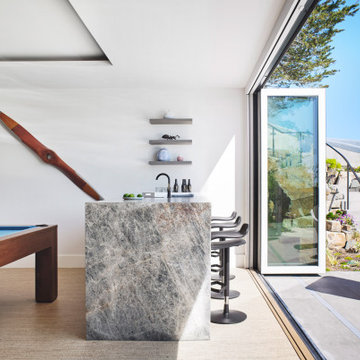
Again, indoor/outdoor living. The concept was to design a family-friendly casual place for playing pool, ping-pong (there is a ping-pong table top that attaches to the pool table), and enjoying time with friends. The intent was to make it comfortable and fun and to make it not feel like a basement even though it’s in the lowest level of the house. The 18’ accordion door opens the space up to the outside, where pool-goers can grab a seat at the bar. An under-counter refrigerator stocks ice-cold beer and soda. Comfort and durability were a top priority. Toward that end: the quartzite countertop, cork flooring and wipeable Plastic barstools. The raised ceiling over the pool table features a light cove with perimeter LED lighting, which offers interest and dimensionality to the space, along a comforting glow.

The basement bar area includes eye catching metal elements to reflect light around the neutral colored room. New new brass plumbing fixtures collaborate with the other metallic elements in the room. The polished quartzite slab provides visual movement in lieu of the dynamic wallpaper used on the feature wall and also carried into the media room ceiling. Moving into the media room we included custom ebony veneered wall and ceiling millwork, as well as luxe custom furnishings. New architectural surround speakers are hidden inside the walls. The new gym was designed and created for the clients son to train for his varsity team. We included a new custom weight rack. Mirrored walls, a new wallpaper, linear LED lighting, and rubber flooring. The Zen inspired bathroom was designed with simplicity carrying the metals them into the special copper flooring, brass plumbing fixtures, and a frameless shower.

Photo of a large contemporary walk-out basement in Atlanta with a home bar, white walls, laminate floors, no fireplace, beige floor, recessed and planked wall panelling.

Design ideas for a large traditional walk-out basement in Kansas City with grey walls, medium hardwood floors, brown floor, a game room, a standard fireplace, a tile fireplace surround and recessed.
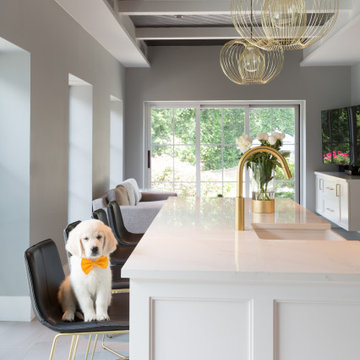
This is an example of a mid-sized transitional walk-out basement in New York with grey walls, porcelain floors, no fireplace, grey floor and wood.
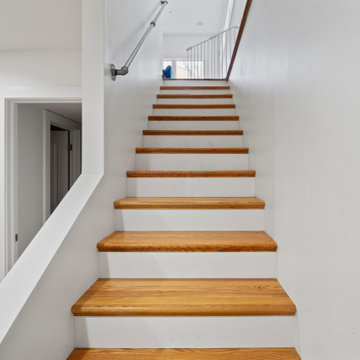
Remodeling an existing 1940s basement is a challenging! We started off with reframing and rough-in to open up the living space, to create a new wine cellar room, and bump-out for the new gas fireplace. The drywall was given a Level 5 smooth finish to provide a modern aesthetic. We then installed all the finishes from the brick fireplace and cellar floor, to the built-in cabinets and custom wine cellar racks. This project turned out amazing!
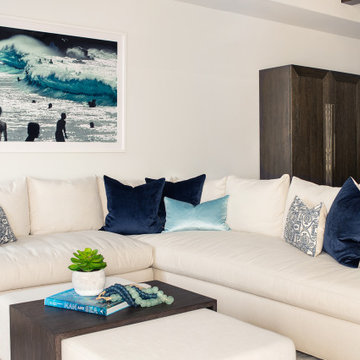
Furnished basement / kids playroom / media room. Plush sectional and ottoman offer comfort while large cabinets hide toys and clutter.
Design ideas for a mid-sized beach style fully buried basement in Los Angeles with white walls, terra-cotta floors and exposed beam.
Design ideas for a mid-sized beach style fully buried basement in Los Angeles with white walls, terra-cotta floors and exposed beam.

Design ideas for a large contemporary basement in Calgary with white walls, carpet, a two-sided fireplace, a stone fireplace surround, beige floor, wallpaper and wallpaper.

This is an example of a large contemporary walk-out basement in Atlanta with a home bar, white walls, laminate floors, no fireplace, beige floor, recessed and planked wall panelling.

From addressing recurring water problems to integrating common eyesores seamlessly into the overall design, this basement transformed into a space the whole family (and their guests) love.
Nearby is a small workspace, adding bonus function to this cozy basement and taking advantage of all available space.
Like many 1920s homes in the Linden Hills area, the basement felt narrow, dark, and uninviting, but Homes and Such was committed to identifying creative solutions within the existing structure that transformed the space.
Subtle tweaks to the floor plan made better use of the available square footage and created a more functional design. At the bottom of the stairs, a bedroom was transformed into a cozy, living space, creating more openness with a central foyer and separation from the guest bedroom spaces.
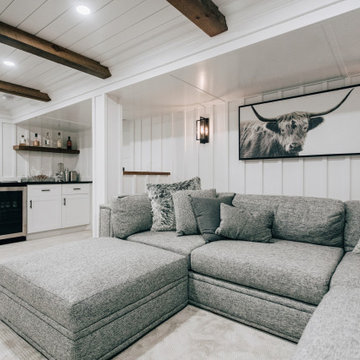
Basement reno,
This is an example of a mid-sized country fully buried basement in Minneapolis with a home bar, white walls, carpet, grey floor, wood and panelled walls.
This is an example of a mid-sized country fully buried basement in Minneapolis with a home bar, white walls, carpet, grey floor, wood and panelled walls.
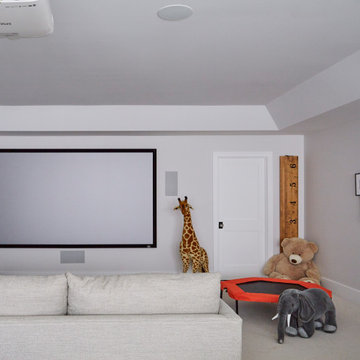
Photo of a large country fully buried basement in Chicago with white walls, carpet, beige floor and recessed.
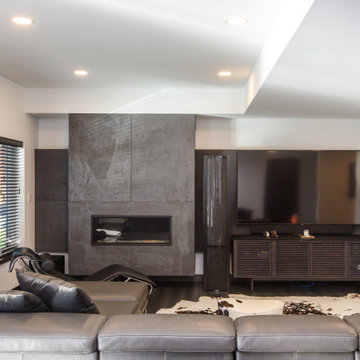
This is an example of a contemporary walk-out basement in Other with white walls, laminate floors, a standard fireplace, a concrete fireplace surround, grey floor and recessed.
All Ceiling Designs White Basement Design Ideas
1