White Basement Design Ideas with a Stone Fireplace Surround
Refine by:
Budget
Sort by:Popular Today
1 - 20 of 227 photos
Item 1 of 3
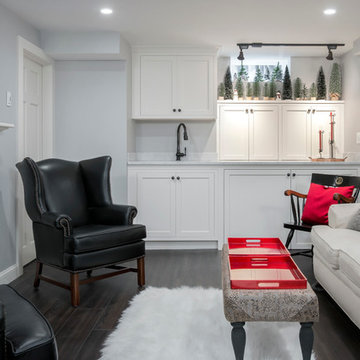
The washer and dryer and plumbing now hides behind the new built in cabinetry that was built and painted to match the stock cabinets ordered by the designer.

Lower Level of home on Lake Minnetonka
Nautical call with white shiplap and blue accents for finishes. This photo highlights the built-ins that flank the fireplace.
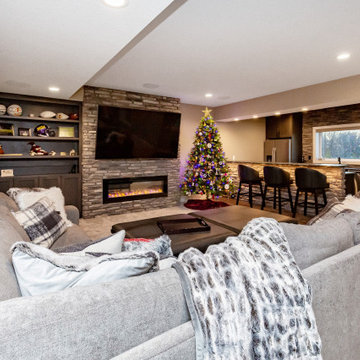
This is an example of a large transitional look-out basement in Other with beige walls, carpet, a ribbon fireplace, a stone fireplace surround and grey floor.
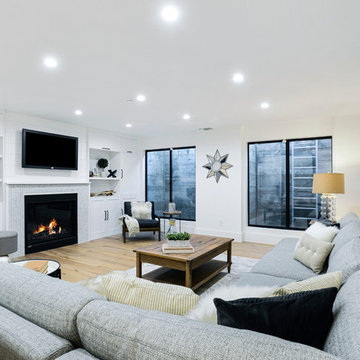
The basement in this home is designed to be the most family oriented of spaces,.Whether it's watching movies, playing video games, or just hanging out. two concrete lightwells add natural light - this isn't your average mid west basement!
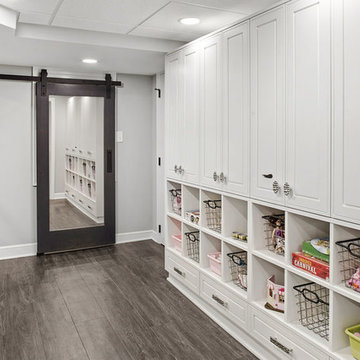
This is an example of an expansive transitional look-out basement in Columbus with grey walls, vinyl floors, a standard fireplace, a stone fireplace surround and grey floor.
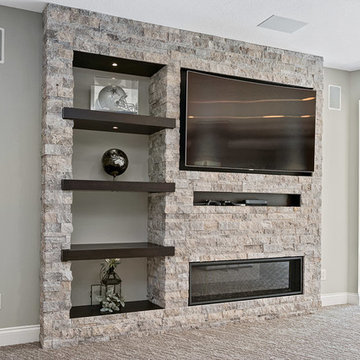
Inspiration for a mid-sized modern walk-out basement in Other with grey walls, no fireplace, a stone fireplace surround and white floor.
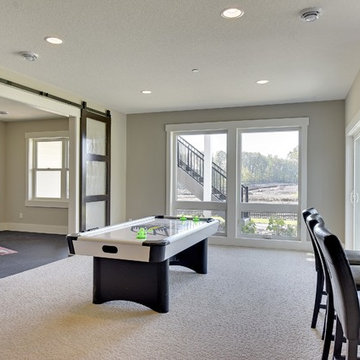
Spacecrafting
Large transitional walk-out basement in Minneapolis with grey walls, carpet, a standard fireplace, a stone fireplace surround and grey floor.
Large transitional walk-out basement in Minneapolis with grey walls, carpet, a standard fireplace, a stone fireplace surround and grey floor.
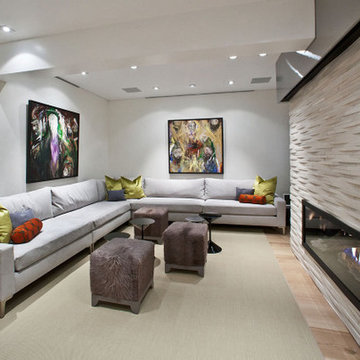
Pettit Photography
Inspiration for a mid-sized contemporary fully buried basement in Other with white walls, light hardwood floors, a stone fireplace surround, a ribbon fireplace and beige floor.
Inspiration for a mid-sized contemporary fully buried basement in Other with white walls, light hardwood floors, a stone fireplace surround, a ribbon fireplace and beige floor.
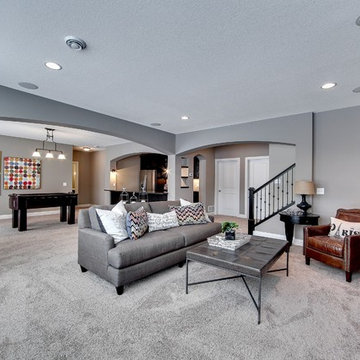
Open plan basement with architectural archways. Stone fireplace and sitting space.
Photography by Spacecrafting
Large transitional walk-out basement in Minneapolis with grey walls, carpet, a standard fireplace and a stone fireplace surround.
Large transitional walk-out basement in Minneapolis with grey walls, carpet, a standard fireplace and a stone fireplace surround.
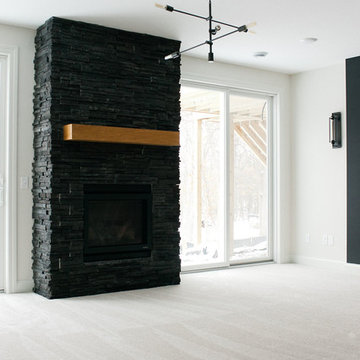
Melissa Oholendt
Design ideas for a large modern walk-out basement in Minneapolis with white walls, carpet, a standard fireplace, a stone fireplace surround and white floor.
Design ideas for a large modern walk-out basement in Minneapolis with white walls, carpet, a standard fireplace, a stone fireplace surround and white floor.
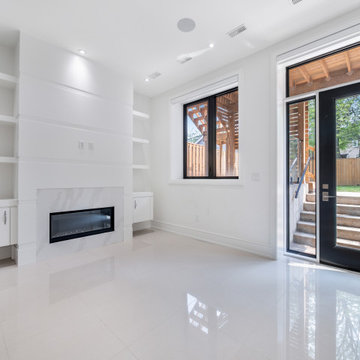
Photo of a modern basement in Toronto with white walls, porcelain floors, a standard fireplace and a stone fireplace surround.
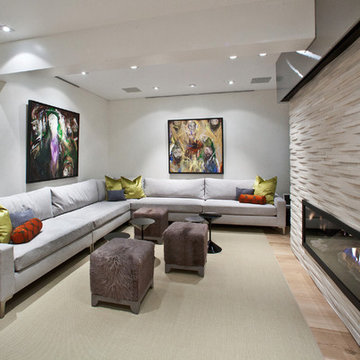
The basement has an Xtrordinaire Xtreeme Fireplace, with a custom stainless steel surround for a drop down projector screen for cinema purposes.
Photo of a large contemporary look-out basement in Denver with white walls, light hardwood floors, a stone fireplace surround and a ribbon fireplace.
Photo of a large contemporary look-out basement in Denver with white walls, light hardwood floors, a stone fireplace surround and a ribbon fireplace.
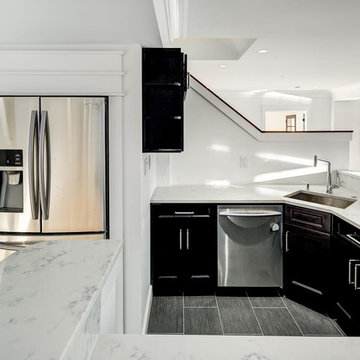
Large modern walk-out basement in DC Metro with white walls, light hardwood floors, a ribbon fireplace, a stone fireplace surround and beige floor.

Project by Wiles Design Group. Their Cedar Rapids-based design studio serves the entire Midwest, including Iowa City, Dubuque, Davenport, and Waterloo, as well as North Missouri and St. Louis.
For more about Wiles Design Group, see here: https://wilesdesigngroup.com/
To learn more about this project, see here: https://wilesdesigngroup.com/inviting-and-modern-basement

Design ideas for a large contemporary basement in Calgary with white walls, carpet, a two-sided fireplace, a stone fireplace surround, beige floor, wallpaper and wallpaper.
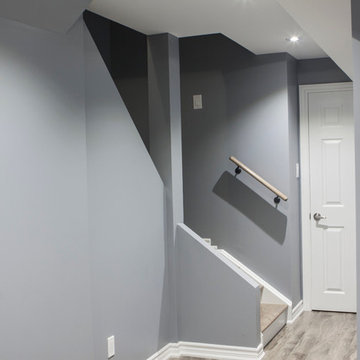
Design ideas for a mid-sized modern fully buried basement in Toronto with grey walls, a standard fireplace, a stone fireplace surround, laminate floors and grey floor.
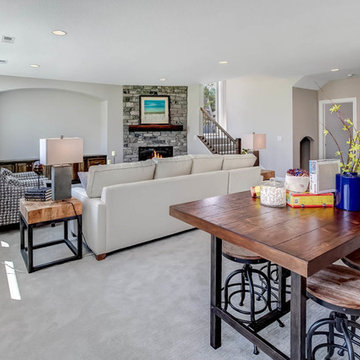
Lower level with a built in media wall - Fall Parade of Homes Model #248 | Creek Hill Custom Homes MN
Design ideas for an expansive walk-out basement in Minneapolis with beige walls, carpet, a corner fireplace, a stone fireplace surround and grey floor.
Design ideas for an expansive walk-out basement in Minneapolis with beige walls, carpet, a corner fireplace, a stone fireplace surround and grey floor.
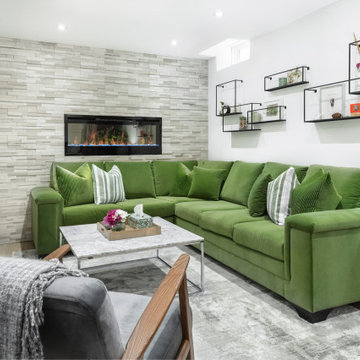
Design ideas for a mid-sized contemporary look-out basement in Toronto with white walls, light hardwood floors, a stone fireplace surround, beige floor and a ribbon fireplace.
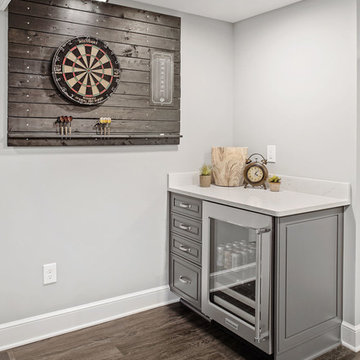
Photo of an expansive transitional look-out basement in Columbus with grey walls, vinyl floors, a standard fireplace, a stone fireplace surround and grey floor.
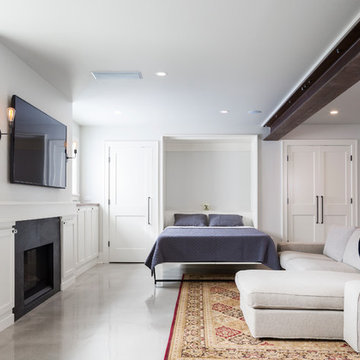
Built-in murphy bed in convertible basement dwelling
© Cindy Apple Photography
Inspiration for a mid-sized contemporary walk-out basement in Seattle with white walls, concrete floors, a standard fireplace, a stone fireplace surround and grey floor.
Inspiration for a mid-sized contemporary walk-out basement in Seattle with white walls, concrete floors, a standard fireplace, a stone fireplace surround and grey floor.
White Basement Design Ideas with a Stone Fireplace Surround
1