White Basement Design Ideas with Beige Floor
Refine by:
Budget
Sort by:Popular Today
1 - 20 of 581 photos
Item 1 of 3

Design ideas for a large contemporary basement in Chicago with white walls, light hardwood floors, no fireplace and beige floor.

This is an example of a large traditional walk-out basement in Minneapolis with a home bar, white walls, carpet, no fireplace and beige floor.

This is an example of a large traditional walk-out basement in Baltimore with grey walls, vinyl floors and beige floor.
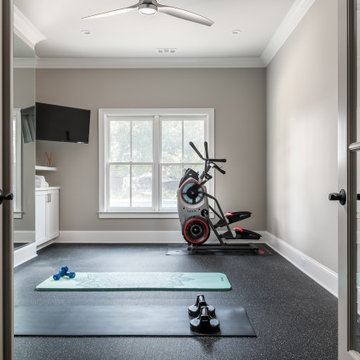
This full basement renovation included adding a mudroom area, media room, a bedroom, a full bathroom, a game room, a kitchen, a gym and a beautiful custom wine cellar. Our clients are a family that is growing, and with a new baby, they wanted a comfortable place for family to stay when they visited, as well as space to spend time themselves. They also wanted an area that was easy to access from the pool for entertaining, grabbing snacks and using a new full pool bath.We never treat a basement as a second-class area of the house. Wood beams, customized details, moldings, built-ins, beadboard and wainscoting give the lower level main-floor style. There’s just as much custom millwork as you’d see in the formal spaces upstairs. We’re especially proud of the wine cellar, the media built-ins, the customized details on the island, the custom cubbies in the mudroom and the relaxing flow throughout the entire space.
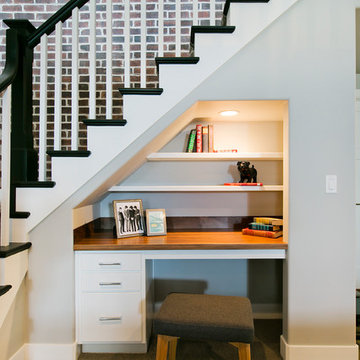
Basement Peek-a-boo in Aria Home Design by Symphony Homes
Inspiration for a large traditional basement in Salt Lake City with white walls, carpet and beige floor.
Inspiration for a large traditional basement in Salt Lake City with white walls, carpet and beige floor.

A brownstone cellar revitalized with custom built ins throughout for tv lounging, plenty of play space, and a fitness center.
Design ideas for a mid-sized contemporary look-out basement in Austin with white walls, porcelain floors and beige floor.
Design ideas for a mid-sized contemporary look-out basement in Austin with white walls, porcelain floors and beige floor.
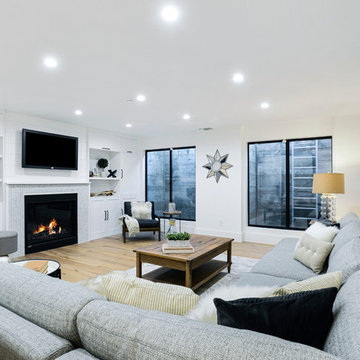
The basement in this home is designed to be the most family oriented of spaces,.Whether it's watching movies, playing video games, or just hanging out. two concrete lightwells add natural light - this isn't your average mid west basement!
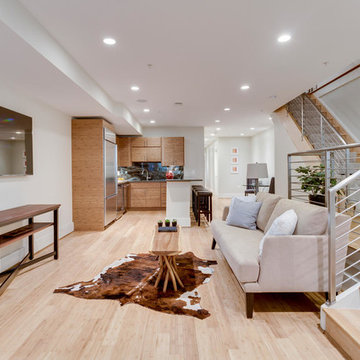
With a listing price of just under $4 million, this gorgeous row home located near the Convention Center in Washington DC required a very specific look to attract the proper buyer.
The home has been completely remodeled in a modern style with bamboo flooring and bamboo kitchen cabinetry so the furnishings and decor needed to be complimentary. Typically, transitional furnishings are used in staging across the board, however, for this property we wanted an urban loft, industrial look with heavy elements of reclaimed wood to create a city, hotel luxe style. As with all DC properties, this one is long and narrow but is completely open concept on each level, so continuity in color and design selections was critical.
The row home had several open areas that needed a defined purpose such as a reception area, which includes a full bar service area, pub tables, stools and several comfortable seating areas for additional entertaining. It also boasts an in law suite with kitchen and living quarters as well as 3 outdoor spaces, which are highly sought after in the District.
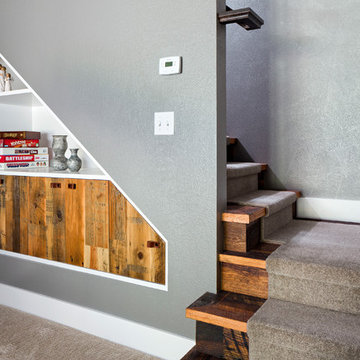
Custom cabinetry with reclaimed vintage oak doors. Leather straps were used for the door pulls, and adds to the rustic charm of this space.
Photo Credit: StudioQPhoto.com
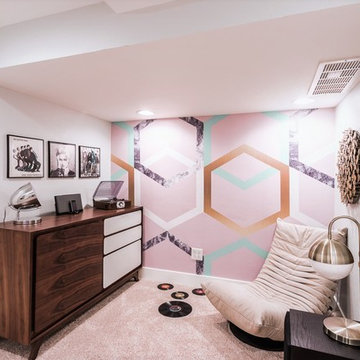
The ultimate music inspired hangout and lounge space.
Inspiration for a small midcentury fully buried basement in Denver with multi-coloured walls, carpet and beige floor.
Inspiration for a small midcentury fully buried basement in Denver with multi-coloured walls, carpet and beige floor.
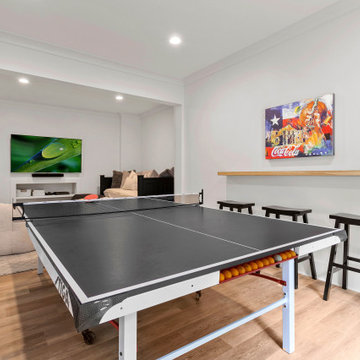
Custom basement buildout to fit the clients exact needs and wants. Clean lines with pops of fun for both adults and kids.
Inspiration for a large contemporary walk-out basement in Atlanta with white walls, laminate floors, no fireplace, beige floor and a game room.
Inspiration for a large contemporary walk-out basement in Atlanta with white walls, laminate floors, no fireplace, beige floor and a game room.
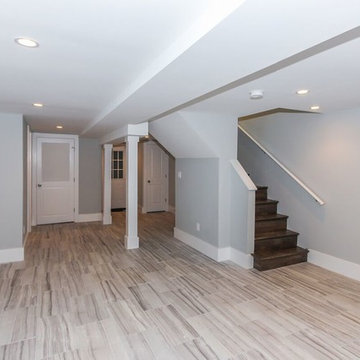
Location: Washington D.C., DC, USA
After years of renovating hundreds of houses, We have developed a passion for home renovation and interior design.
Whether in a home, office, or place of worship, District Floor Depot finds a true sense of being in providing new spaces that delight people and enhances their lives.

Photo of a large country walk-out basement in Los Angeles with a game room, white walls, light hardwood floors and beige floor.
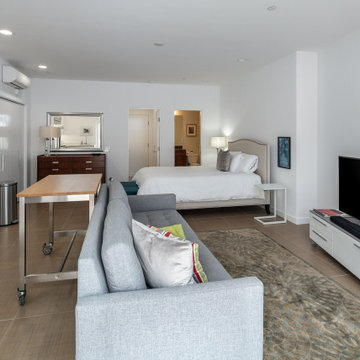
Inspiration for a mid-sized contemporary walk-out basement in San Diego with white walls, porcelain floors, no fireplace and beige floor.
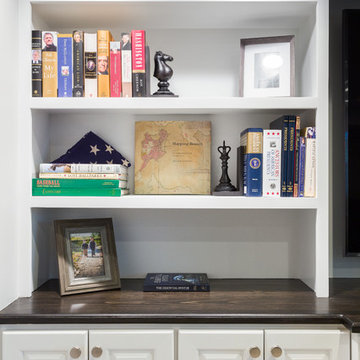
This renovated space included a newly designed, elaborate bar, a comfortable entertainment area, a full bathroom, and a large open children’s play area. Several wall mounted televisions, and a fully integrated surround sound system throughout the whole finished space make this a perfect spot for watching sports or catching a movie.
Photo credit: Perko Photography
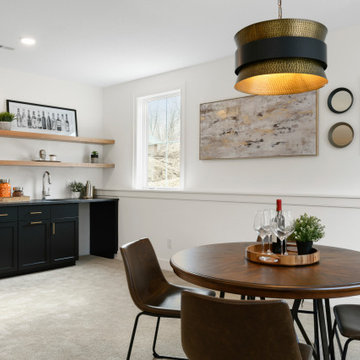
Pillar Homes Spring Preview 2020 - Spacecrafting Photography
Mid-sized transitional look-out basement in Minneapolis with white walls, carpet and beige floor.
Mid-sized transitional look-out basement in Minneapolis with white walls, carpet and beige floor.

The basement bar area includes eye catching metal elements to reflect light around the neutral colored room. New new brass plumbing fixtures collaborate with the other metallic elements in the room. The polished quartzite slab provides visual movement in lieu of the dynamic wallpaper used on the feature wall and also carried into the media room ceiling. Moving into the media room we included custom ebony veneered wall and ceiling millwork, as well as luxe custom furnishings. New architectural surround speakers are hidden inside the walls. The new gym was designed and created for the clients son to train for his varsity team. We included a new custom weight rack. Mirrored walls, a new wallpaper, linear LED lighting, and rubber flooring. The Zen inspired bathroom was designed with simplicity carrying the metals them into the special copper flooring, brass plumbing fixtures, and a frameless shower.
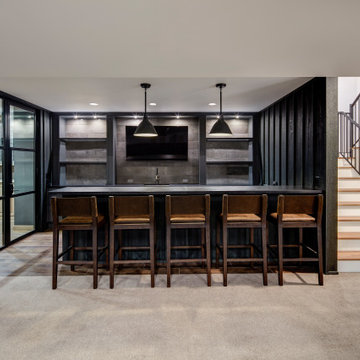
Luxurious basement with bar, home gym and wine cellar.
Expansive contemporary fully buried basement in Detroit with white walls, carpet and beige floor.
Expansive contemporary fully buried basement in Detroit with white walls, carpet and beige floor.
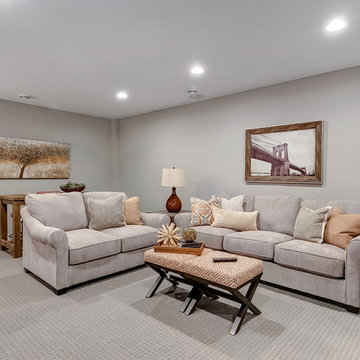
Photo of a mid-sized transitional fully buried basement in Minneapolis with beige walls, carpet, no fireplace and beige floor.
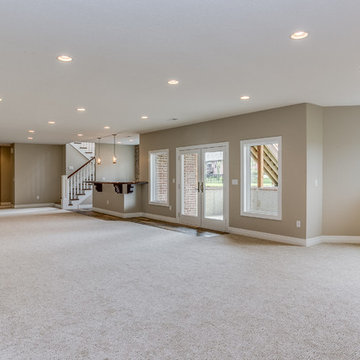
Mid-sized contemporary walk-out basement in Wichita with beige walls, carpet and beige floor.
White Basement Design Ideas with Beige Floor
1