White Basement Design Ideas with Brown Floor
Refine by:
Budget
Sort by:Popular Today
21 - 40 of 862 photos
Item 1 of 3
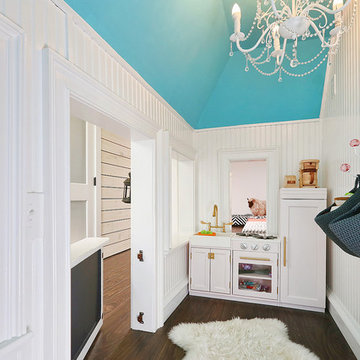
Ronnie Bruce Photography
Bellweather Construction, LLC is a trained and certified remodeling and home improvement general contractor that specializes in period-appropriate renovations and energy efficiency improvements. Bellweather's managing partner, William Giesey, has over 20 years of experience providing construction management and design services for high-quality home renovations in Philadelphia and its Main Line suburbs. Will is a BPI-certified building analyst, NARI-certified kitchen and bath remodeler, and active member of his local NARI chapter. He is the acting chairman of a local historical commission and has participated in award-winning restoration and historic preservation projects. His work has been showcased on home tours and featured in magazines.
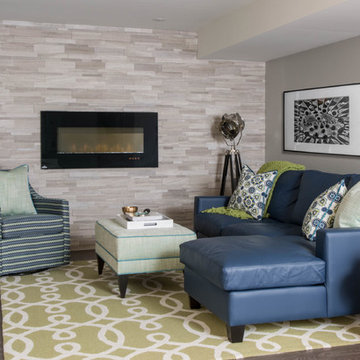
Photography by www.stephanibuchmanphotography.com
Interior Design by Christine DeCosta www.decorbychristine.com
Transitional basement in Toronto with grey walls, dark hardwood floors, a ribbon fireplace and brown floor.
Transitional basement in Toronto with grey walls, dark hardwood floors, a ribbon fireplace and brown floor.
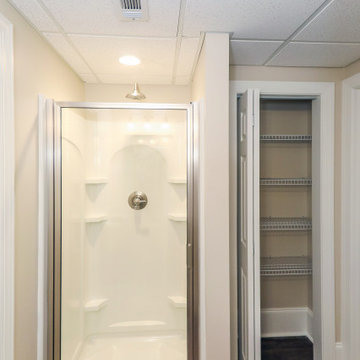
Basement Remodel For Teen Suite
This is an example of a mid-sized transitional walk-out basement in Atlanta with beige walls, vinyl floors and brown floor.
This is an example of a mid-sized transitional walk-out basement in Atlanta with beige walls, vinyl floors and brown floor.
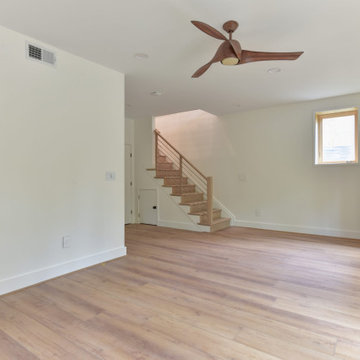
This is a project we took over and finished after another contractor could not complete it. It involved ripping out almost all of the interior framing and rough-in work from the past contractor. Features Allura woodtone exterior siding with lots of upgraded interior finishes.
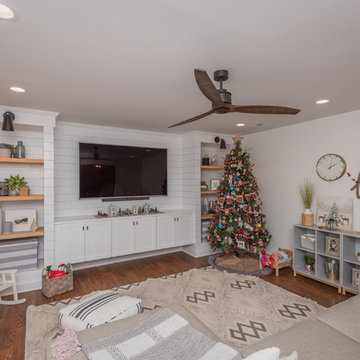
Bill Worley
Photo of a mid-sized transitional fully buried basement in Louisville with white walls, dark hardwood floors, no fireplace and brown floor.
Photo of a mid-sized transitional fully buried basement in Louisville with white walls, dark hardwood floors, no fireplace and brown floor.
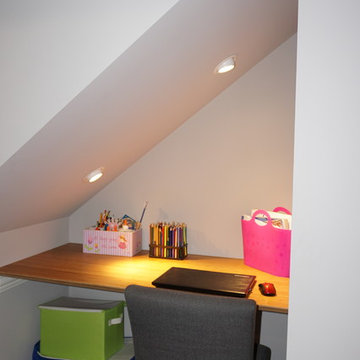
Area under the stairs is cut out to make way for a craft and homework station.
Inspiration for a mid-sized transitional look-out basement in Chicago with grey walls, vinyl floors, a standard fireplace, a tile fireplace surround and brown floor.
Inspiration for a mid-sized transitional look-out basement in Chicago with grey walls, vinyl floors, a standard fireplace, a tile fireplace surround and brown floor.

Huge basement in this beautiful home that got a face lift with new home gym/sauna room, home office, sitting room, wine cellar, lego room, fireplace and theater!

Lower Level of home on Lake Minnetonka
Nautical call with white shiplap and blue accents for finishes. This photo highlights the built-ins that flank the fireplace.
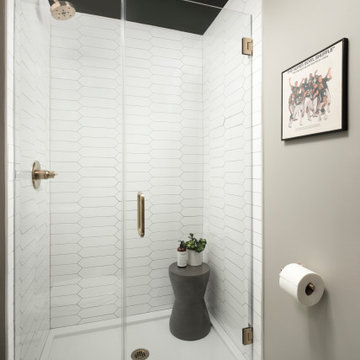
Photo of a mid-sized transitional fully buried basement in Chicago with a home bar, grey walls, vinyl floors, a standard fireplace and brown floor.
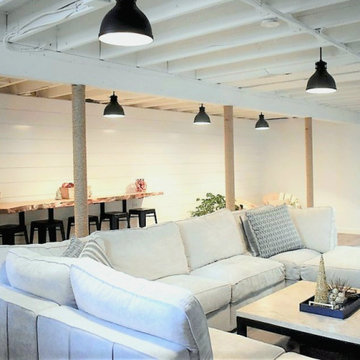
Basement living Room with Bar Area
This is an example of a transitional basement in Boston with white walls, vinyl floors, brown floor, exposed beam and planked wall panelling.
This is an example of a transitional basement in Boston with white walls, vinyl floors, brown floor, exposed beam and planked wall panelling.

Would you like to make the basement floor livable? We can do this for you.
We can turn your basement, which you use as a storage room, into an office or kitchen, maybe an entertainment area or a hometeather. You can contact us for all these. You can also check our other social media accounts for our other living space designs.
Good day.
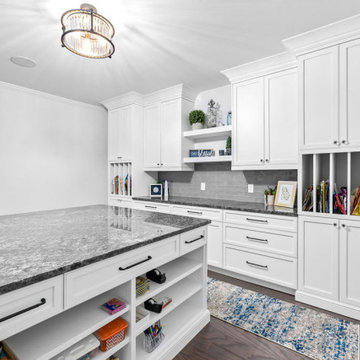
Bring out your creative side in this beautifully designed craft room. The main workstation is a large freestanding island with sleek black granite countertops, pull-out drawers, open storage, and ample room to get creative. The focal point of this stylish craft room is the dazzling floor to ceiling white shaker cabinetry, open shelving, and multipurpose work space along the entire back wall. The coordinating countertops, glossy gray subway tile backsplash and mix of modern and traditional accents add the finishing touches to this space making it the perfect setting to inspire your creativity.
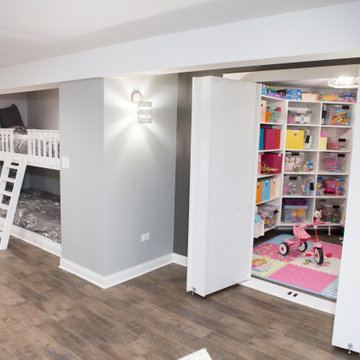
Elgin basement remodel featuring custom-built laddered bunk beds and a hidden storage closet.
Inspiration for a mid-sized transitional look-out basement in Chicago with purple walls, vinyl floors and brown floor.
Inspiration for a mid-sized transitional look-out basement in Chicago with purple walls, vinyl floors and brown floor.
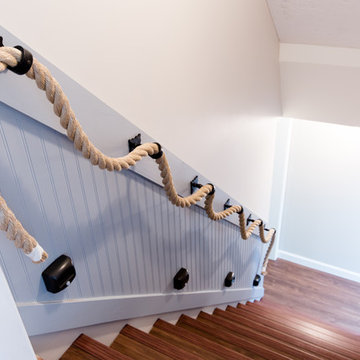
Tim Souza
Inspiration for a mid-sized beach style walk-out basement in Philadelphia with beige walls, vinyl floors and brown floor.
Inspiration for a mid-sized beach style walk-out basement in Philadelphia with beige walls, vinyl floors and brown floor.
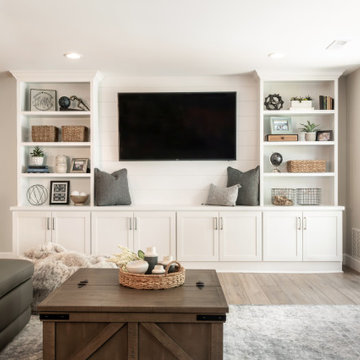
Photo of a large transitional walk-out basement in St Louis with a home bar, grey walls, vinyl floors, brown floor and brick walls.
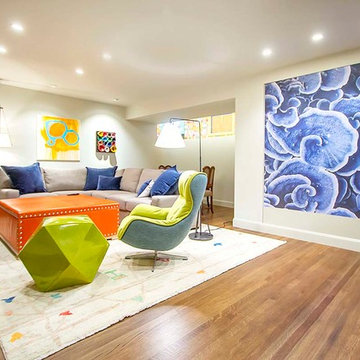
Inspiration for a mid-sized modern fully buried basement in San Francisco with white walls, medium hardwood floors and brown floor.
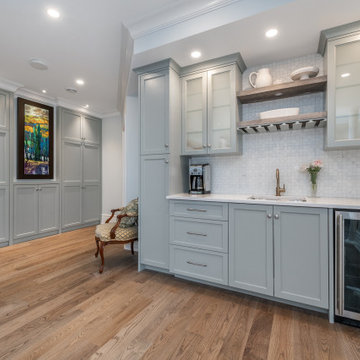
The cabinetry continues further into the space in the form of a beautiful wet bar. The soft blue-green tone of the cabinets pair wonderfully with the wood accents, which is carried throughout the cabinetry design in other areas of the basement. The existing clean out stack sat out front of the wall in the hallway adjacent to the wet bar. We saw this as an opportunity to extend the cabinetry along that wall to encapsulate it- making it seemingly disappear.

Design ideas for a large traditional walk-out basement in Kansas City with grey walls, medium hardwood floors, brown floor, a game room, a standard fireplace, a tile fireplace surround and recessed.
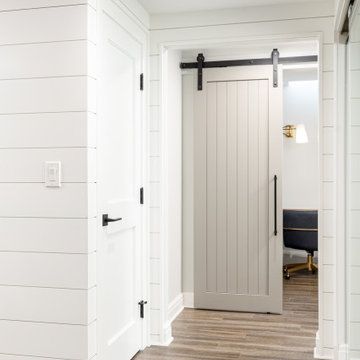
This Huntington Woods lower level renovation was recently finished in September of 2019. Created for a busy family of four, we designed the perfect getaway complete with custom millwork throughout, a complete gym, spa bathroom, craft room, laundry room, and most importantly, entertaining and living space.
From the main floor, a single pane glass door and decorative wall sconce invites us down. The patterned carpet runner and custom metal railing leads to handmade shiplap and millwork to create texture and depth. The reclaimed wood entertainment center allows for the perfect amount of storage and display. Constructed of wire brushed white oak, it becomes the focal point of the living space.
It’s easy to come downstairs and relax at the eye catching reclaimed wood countertop and island, with undercounter refrigerator and wine cooler to serve guests. Our gym contains a full length wall of glass, complete with rubber flooring, reclaimed wall paneling, and custom metalwork for shelving.
The office/craft room is concealed behind custom sliding barn doors, a perfect spot for our homeowner to write while the kids can use the Dekton countertops for crafts. The spa bathroom has heated floors, a steam shower, full surround lighting and a custom shower frame system to relax in total luxury. Our laundry room is whimsical and fresh, with rustic plank herringbone tile.
With this space layout and renovation, the finished basement is designed to be a perfect spot to entertain guests, watch a movie with the kids or even date night!

A light filled basement complete with a Home Bar and Game Room. Beyond the Pool Table and Ping Pong Table, the floor to ceiling sliding glass doors open onto an outdoor sitting patio.
White Basement Design Ideas with Brown Floor
2