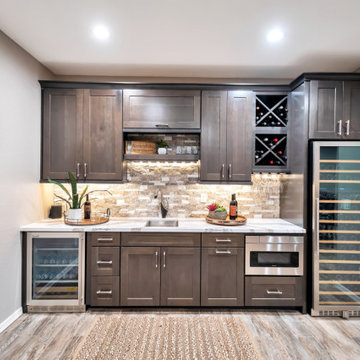White Basement Design Ideas with Porcelain Floors
Refine by:
Budget
Sort by:Popular Today
1 - 20 of 209 photos
Item 1 of 3
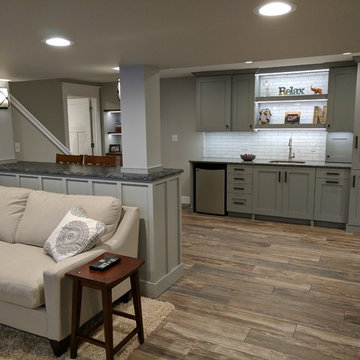
This used to be a completely unfinished basement with concrete floors, cinder block walls, and exposed floor joists above. The homeowners wanted to finish the space to include a wet bar, powder room, separate play room for their daughters, bar seating for watching tv and entertaining, as well as a finished living space with a television with hidden surround sound speakers throughout the space. They also requested some unfinished spaces; one for exercise equipment, and one for HVAC, water heater, and extra storage. With those requests in mind, I designed the basement with the above required spaces, while working with the contractor on what components needed to be moved. The homeowner also loved the idea of sliding barn doors, which we were able to use as at the opening to the unfinished storage/HVAC area.
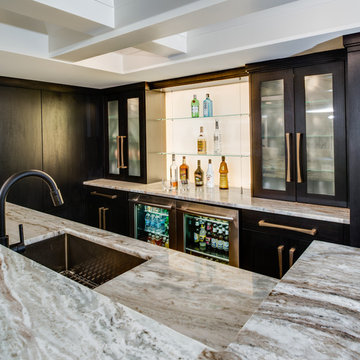
Phoenix Photographic
Inspiration for a mid-sized contemporary look-out basement in Detroit with black walls, porcelain floors, a ribbon fireplace, a stone fireplace surround and beige floor.
Inspiration for a mid-sized contemporary look-out basement in Detroit with black walls, porcelain floors, a ribbon fireplace, a stone fireplace surround and beige floor.

A brownstone cellar revitalized with custom built ins throughout for tv lounging, plenty of play space, and a fitness center.
Mid-sized contemporary look-out basement in Austin with white walls, porcelain floors and beige floor.
Mid-sized contemporary look-out basement in Austin with white walls, porcelain floors and beige floor.
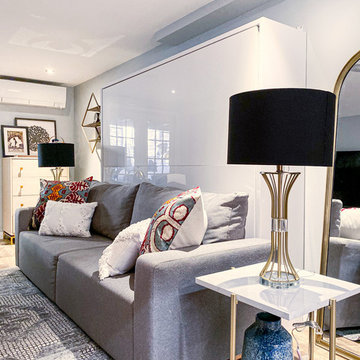
A lovely Brooklyn Townhouse with an underutilized garden floor (walk out basement) gets a full redesign to expand the footprint of the home. The family of four needed a playroom for toddlers that would grow with them, as well as a multifunctional guest room and office space. The modern play room features a calming tree mural background juxtaposed with vibrant wall decor and a beanbag chair.. Plenty of closed and open toy storage, a chalkboard wall, and large craft table foster creativity and provide function. Carpet tiles for easy clean up with tots! The guest room design is sultry and decadent with golds, blacks, and luxurious velvets in the chair and turkish ikat pillows. A large chest and murphy bed, along with a deco style media cabinet plus TV, provide comfortable amenities for guests despite the long narrow space. The glam feel provides the perfect adult hang out for movie night and gaming. Tibetan fur ottomans extend seating as needed.
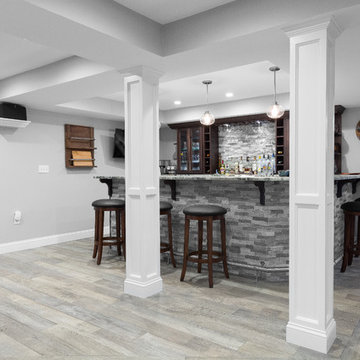
The open concept floorplan in this basement is perfect for entertaining small or large crowds.
Photo credit: Perko Photography
Design ideas for an expansive traditional look-out basement in Boston with grey walls, porcelain floors, no fireplace and brown floor.
Design ideas for an expansive traditional look-out basement in Boston with grey walls, porcelain floors, no fireplace and brown floor.
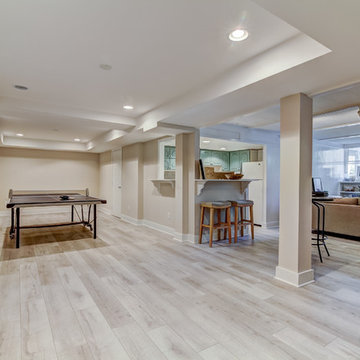
This is an example of a mid-sized transitional basement in Atlanta with beige walls, porcelain floors, no fireplace and beige floor.
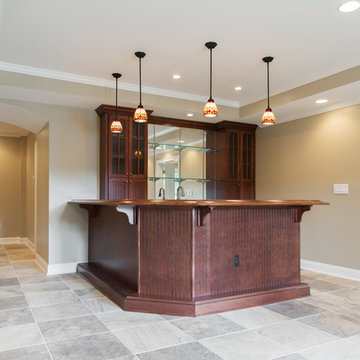
Rainflower Photography
Large traditional walk-out basement in Atlanta with beige walls, porcelain floors and no fireplace.
Large traditional walk-out basement in Atlanta with beige walls, porcelain floors and no fireplace.
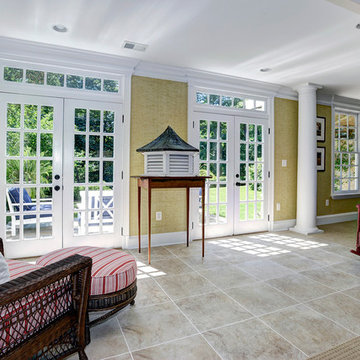
Design ideas for a traditional walk-out basement in DC Metro with porcelain floors and beige floor.
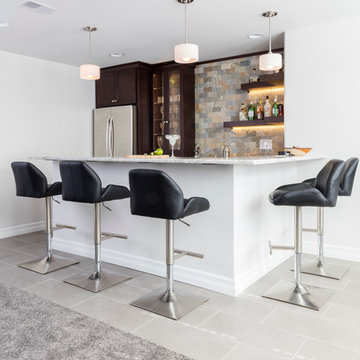
Matt Wittmeyer Photography
Inspiration for a contemporary walk-out basement in New York with white walls and porcelain floors.
Inspiration for a contemporary walk-out basement in New York with white walls and porcelain floors.
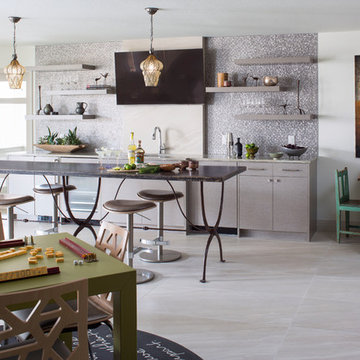
EMR Photography
Inspiration for a large transitional walk-out basement in Denver with white walls, porcelain floors and white floor.
Inspiration for a large transitional walk-out basement in Denver with white walls, porcelain floors and white floor.
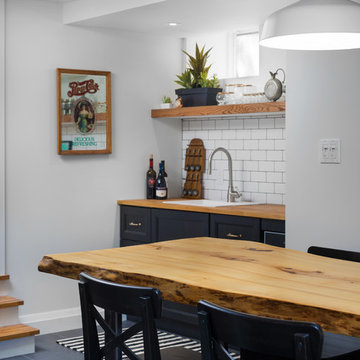
This eclectic space is infused with unique pieces and warm finishes combined to create a welcoming and comfortable space. We used Ikea kitchen cabinets and butcher block counter top for the bar area and built in media center. Custom wood floating shelves to match, maximize storage while maintaining clean lines and minimizing clutter. A custom bar table in the same wood tones is the perfect spot to hang out and play games. Splashes of brass and pewter in the hardware and antique accessories offset bright accents that pop against or white walls and ceiling. Grey floor tiles are an easy to clean solution warmed up by woven area rugs.
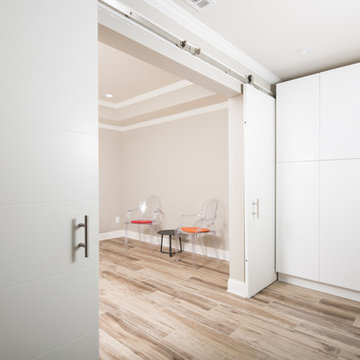
Photo of a mid-sized contemporary walk-out basement in Atlanta with grey walls, porcelain floors and brown floor.
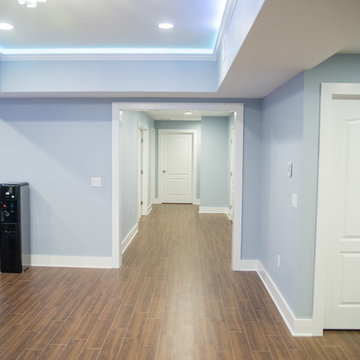
Foyer
Design ideas for an expansive contemporary fully buried basement in New York with blue walls, porcelain floors and no fireplace.
Design ideas for an expansive contemporary fully buried basement in New York with blue walls, porcelain floors and no fireplace.
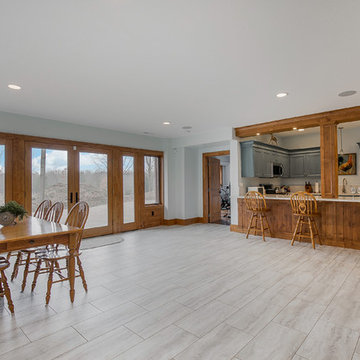
The basement of this custom home acts as a secondary living area with full kitchen, dining area, and living room. Blue cabinets accent the basement kitchen to provide a pop of color among the otherwise neutral palette, and to compliment the wood trim and casing throughout.
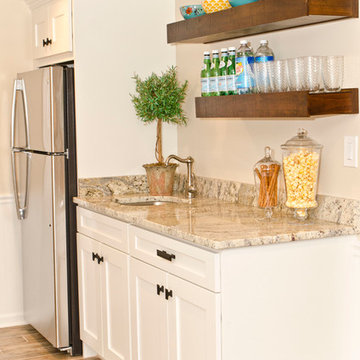
Dana Steinecker Photography, www.danasteineckerphotography.com
Photo of a mid-sized country look-out basement in Chicago with beige walls, porcelain floors and no fireplace.
Photo of a mid-sized country look-out basement in Chicago with beige walls, porcelain floors and no fireplace.
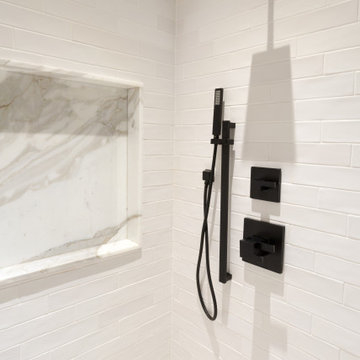
This is an example of a mid-sized transitional walk-out basement in New York with grey walls, porcelain floors, no fireplace, grey floor and wood.
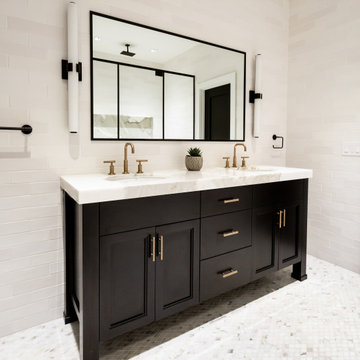
Inspiration for a mid-sized transitional walk-out basement in New York with grey walls, porcelain floors, no fireplace, grey floor and wood.
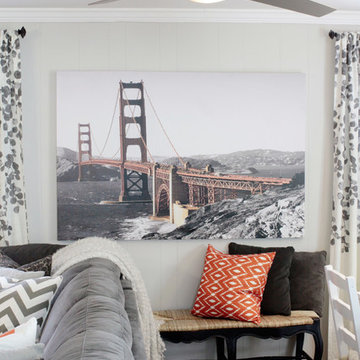
R.K Scarlett Photography
Mid-sized transitional walk-out basement in DC Metro with grey walls and porcelain floors.
Mid-sized transitional walk-out basement in DC Metro with grey walls and porcelain floors.
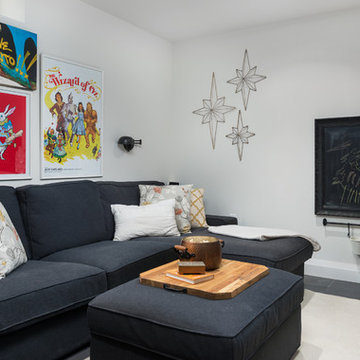
This eclectic space is infused with unique pieces and warm finishes combined to create a welcoming and comfortable space. We used Ikea kitchen cabinets and butcher block counter top for the bar area and built in media center. Custom wood floating shelves to match, maximize storage while maintaining clean lines and minimizing clutter. A custom bar table in the same wood tones is the perfect spot to hang out and play games. Splashes of brass and pewter in the hardware and antique accessories offset bright accents that pop against or white walls and ceiling. Grey floor tiles are an easy to clean solution warmed up by woven area rugs.
White Basement Design Ideas with Porcelain Floors
1
