White Basement Design Ideas with Vinyl Floors
Refine by:
Budget
Sort by:Popular Today
201 - 220 of 748 photos
Item 1 of 3
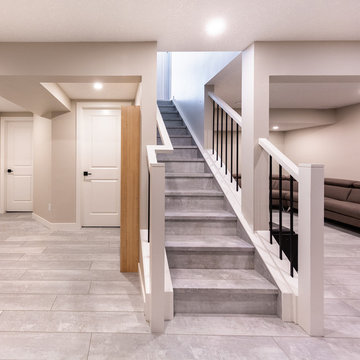
Our clients wanted to re-develop their old basement into a more functional space that was bright, open, and modern. This was the result. A large L-shaped open space was created with a unique wet bar under the stairs. A bedroom was refreshed with paint and new ceiling, and a beautiful new railing installed where we removed the wall coming down into the basement. Also, the largely un-workable bathroom layout was completely re-done into a bright, beautiful, and functional room.
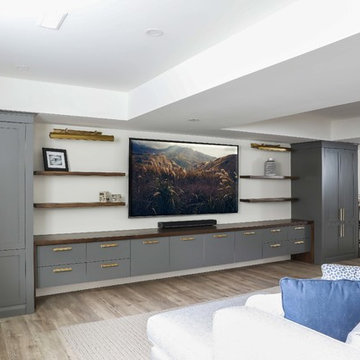
The client's objective was to create a space that could accommodate family time as well as a kids play area. They also required additional specific storage solutions, and wanted everything custom designed and built-in in order to create an equal balance of functionality and beauty. Both the laundry and basement have been designed with elegance.
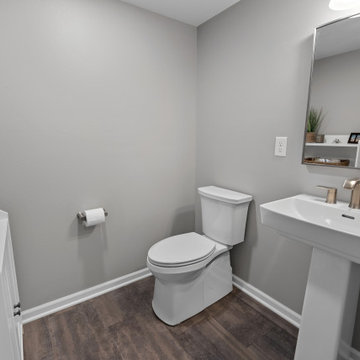
Design ideas for a mid-sized transitional fully buried basement in Milwaukee with vinyl floors.
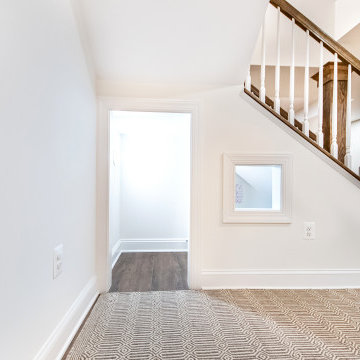
Small kids space under the stairs. Great place to hide
Photo of a small transitional walk-out basement in DC Metro with white walls, vinyl floors, a standard fireplace, a brick fireplace surround and brown floor.
Photo of a small transitional walk-out basement in DC Metro with white walls, vinyl floors, a standard fireplace, a brick fireplace surround and brown floor.
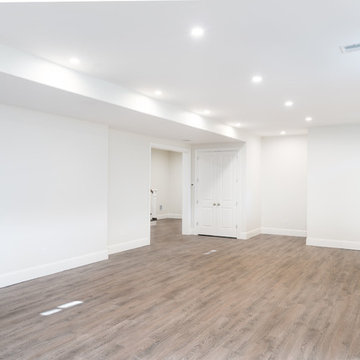
This finished basement with 10 ft ceilings offers tons of room to hang out/play/storage with a large bonus room, separate bedroom, and full bathroom.
BDW Photography.
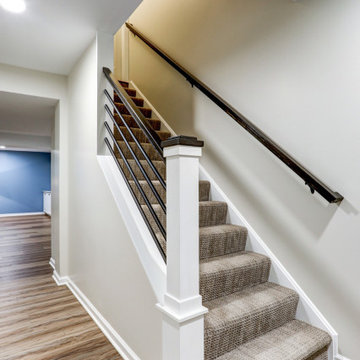
Stairway with industrial style railing
Design ideas for an expansive transitional look-out basement in Other with blue walls, vinyl floors and brown floor.
Design ideas for an expansive transitional look-out basement in Other with blue walls, vinyl floors and brown floor.
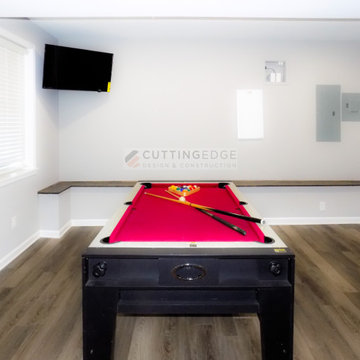
This is one of the three Game Rooms with wall-mounted flat screen TV and pool table.
Design ideas for a mid-sized contemporary walk-out basement in Atlanta with a game room, grey walls, vinyl floors, no fireplace and grey floor.
Design ideas for a mid-sized contemporary walk-out basement in Atlanta with a game room, grey walls, vinyl floors, no fireplace and grey floor.
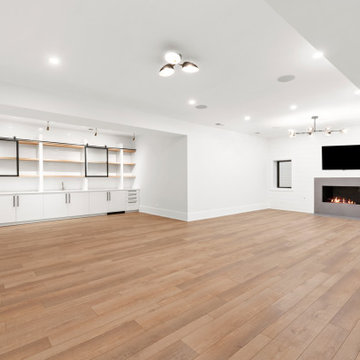
Rec Room & Bar
Design ideas for a large transitional fully buried basement in Chicago with a home bar, white walls, vinyl floors, a standard fireplace, a stone fireplace surround and brown floor.
Design ideas for a large transitional fully buried basement in Chicago with a home bar, white walls, vinyl floors, a standard fireplace, a stone fireplace surround and brown floor.
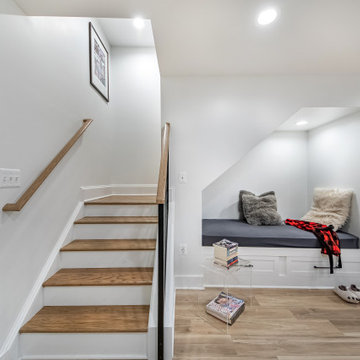
Great under the stairs space idea for a reading and relaxing bench
Photo of a small transitional walk-out basement in DC Metro with white walls, vinyl floors, no fireplace and brown floor.
Photo of a small transitional walk-out basement in DC Metro with white walls, vinyl floors, no fireplace and brown floor.
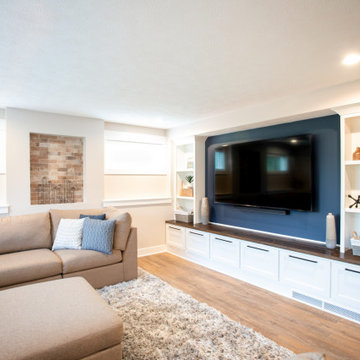
Inspiration for an arts and crafts look-out basement in Grand Rapids with vinyl floors and brown floor.
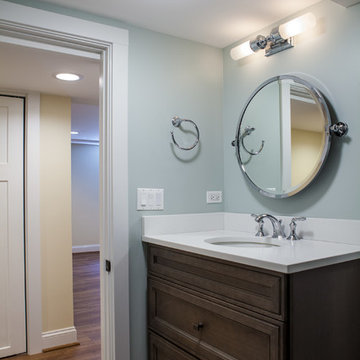
Studio West Photography
Mid-sized traditional basement in Chicago with blue walls and vinyl floors.
Mid-sized traditional basement in Chicago with blue walls and vinyl floors.
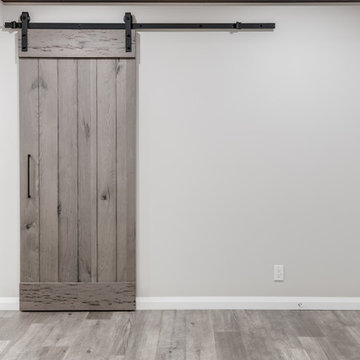
Small contemporary fully buried basement in Calgary with grey walls, vinyl floors, no fireplace and grey floor.
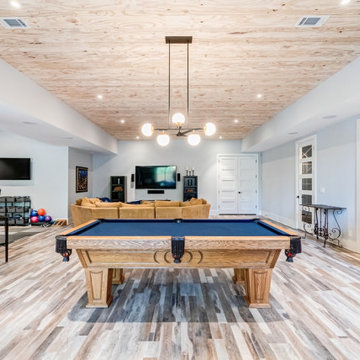
Design ideas for a modern basement in Atlanta with a game room, white walls, vinyl floors, wood and planked wall panelling.
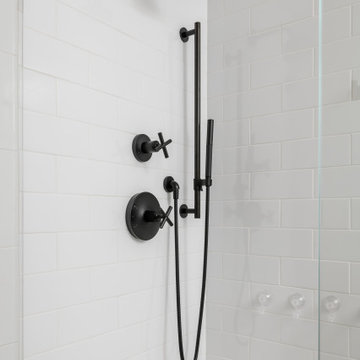
This full basement renovation included adding a mudroom area, media room, a bedroom, a full bathroom, a game room, a kitchen, a gym and a beautiful custom wine cellar. Our clients are a family that is growing, and with a new baby, they wanted a comfortable place for family to stay when they visited, as well as space to spend time themselves. They also wanted an area that was easy to access from the pool for entertaining, grabbing snacks and using a new full pool bath.We never treat a basement as a second-class area of the house. Wood beams, customized details, moldings, built-ins, beadboard and wainscoting give the lower level main-floor style. There’s just as much custom millwork as you’d see in the formal spaces upstairs. We’re especially proud of the wine cellar, the media built-ins, the customized details on the island, the custom cubbies in the mudroom and the relaxing flow throughout the entire space.
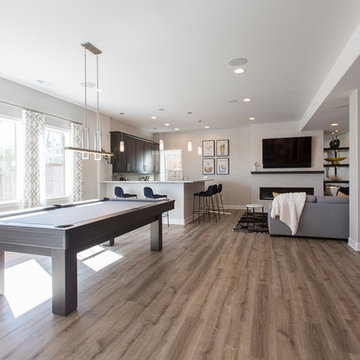
Photographer: Chris Laplante
Large modern walk-out basement in Denver with grey walls, vinyl floors, a ribbon fireplace, a tile fireplace surround and beige floor.
Large modern walk-out basement in Denver with grey walls, vinyl floors, a ribbon fireplace, a tile fireplace surround and beige floor.
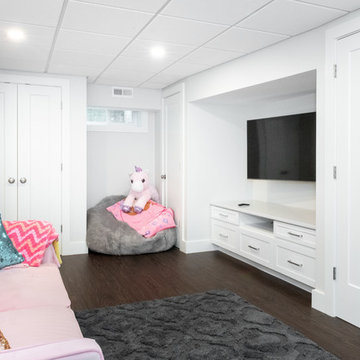
Large traditional fully buried basement in Providence with grey walls, vinyl floors and brown floor.
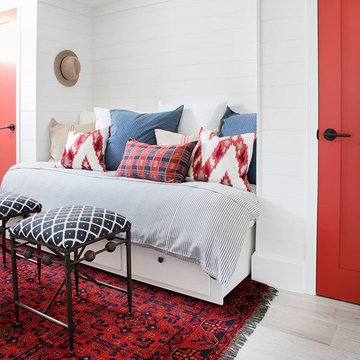
Traditional hand-knotted, wool Khal Mohammadi area rug featured on Scott McGillivray’s HGTV show, Buyer’s Bootcamp. Beautiful design courtesy of Lindsay Design and thank you to our Barrie,ON location staff.
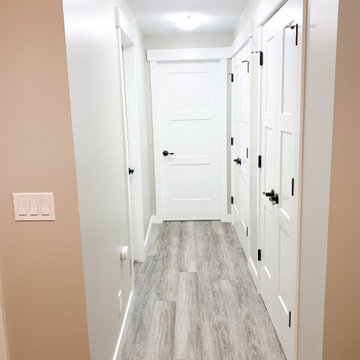
This is an example of a mid-sized transitional fully buried basement in Calgary with grey walls, vinyl floors, a standard fireplace, a tile fireplace surround and grey floor.
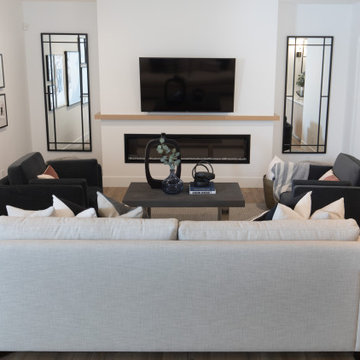
This stunning Aspen Woods showhome is designed on a grand scale with modern, clean lines intended to make a statement. Throughout the home you will find warm leather accents, an abundance of rich textures and eye-catching sculptural elements. The home features intricate details such as mountain inspired paneling in the dining room and master ensuite doors, custom iron oval spindles on the staircase, and patterned tiles in both the master ensuite and main floor powder room. The expansive white kitchen is bright and inviting with contrasting black elements and warm oak floors for a contemporary feel. An adjoining great room is anchored by a Scandinavian-inspired two-storey fireplace finished to evoke the look and feel of plaster. Each of the five bedrooms has a unique look ranging from a calm and serene master suite, to a soft and whimsical girls room and even a gaming inspired boys bedroom. This home is a spacious retreat perfect for the entire family!
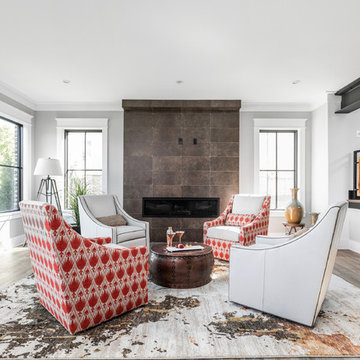
The Home Aesthetic
Design ideas for an expansive country walk-out basement in Indianapolis with grey walls, vinyl floors, a standard fireplace, a tile fireplace surround and multi-coloured floor.
Design ideas for an expansive country walk-out basement in Indianapolis with grey walls, vinyl floors, a standard fireplace, a tile fireplace surround and multi-coloured floor.
White Basement Design Ideas with Vinyl Floors
11