White Basement Design Ideas with Vinyl Floors
Refine by:
Budget
Sort by:Popular Today
221 - 240 of 747 photos
Item 1 of 3
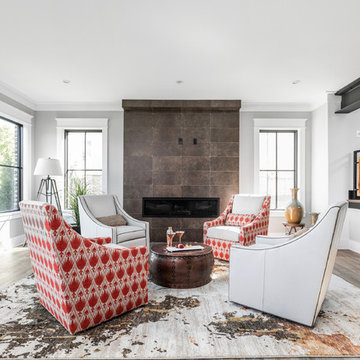
The Home Aesthetic
Design ideas for an expansive country walk-out basement in Indianapolis with grey walls, vinyl floors, a standard fireplace, a tile fireplace surround and multi-coloured floor.
Design ideas for an expansive country walk-out basement in Indianapolis with grey walls, vinyl floors, a standard fireplace, a tile fireplace surround and multi-coloured floor.
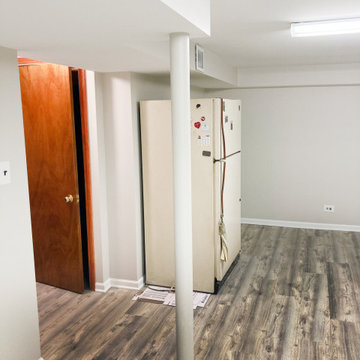
Inspiration for a mid-sized modern look-out basement in Chicago with grey walls, vinyl floors and grey floor.
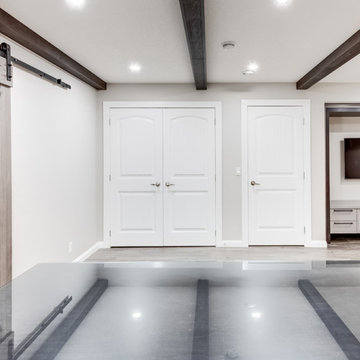
Small contemporary fully buried basement in Calgary with grey walls, vinyl floors, no fireplace and grey floor.
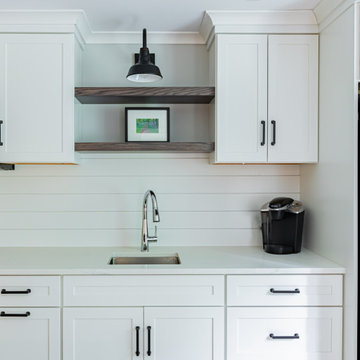
This is an example of an expansive transitional walk-out basement in Other with grey walls, vinyl floors, brown floor and planked wall panelling.
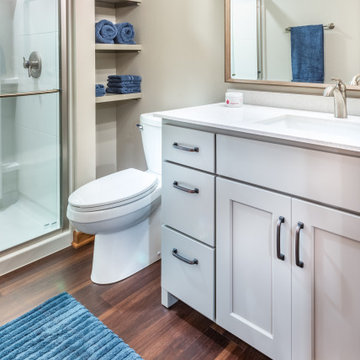
The family room met the entertaining needs of our clients, however, the finished basement also needed to function as a private sanctuary for their teenage daughter
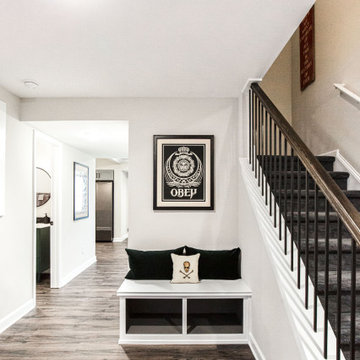
Photo of a large eclectic walk-out basement in Atlanta with a game room, grey walls, vinyl floors, grey floor and wallpaper.
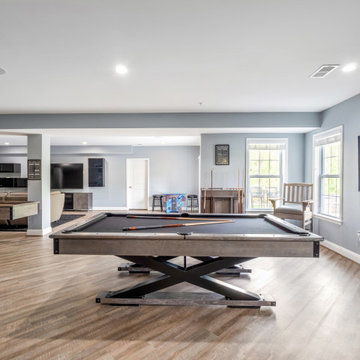
Basement recreation and game room with pool table, shuffleboard, air hockey/ping-pong, pac man, card and poker table, high-top pub tables, kings chairs and more
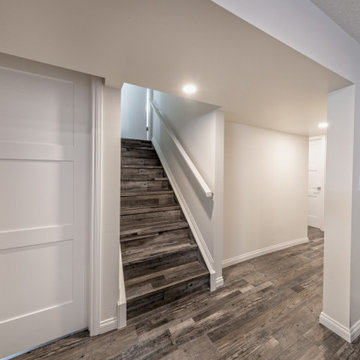
Our clients live in a beautifully maintained 60/70's era bungalow in a mature and desirable area of the city. They had previously re-developed the main floor, exterior, landscaped the front & back yards, and were now ready to develop the unfinished basement. It was a 1,000 sq ft of pure blank slate! They wanted a family room, a bar, a den, a guest bedroom large enough to accommodate a king-sized bed & walk-in closet, a four piece bathroom with an extra large 6 foot tub, and a finished laundry room. Together with our clients, a beautiful and functional space was designed and created. Have a look at the finished product. Hard to believe it is a basement! Gorgeous!
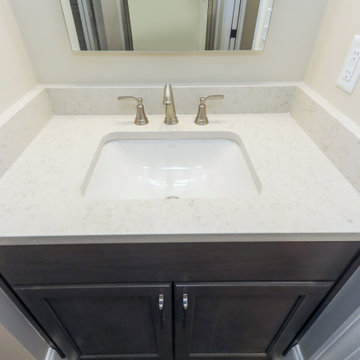
Basement Remodel For Teen Suite
Inspiration for a mid-sized transitional walk-out basement in Atlanta with beige walls, vinyl floors and brown floor.
Inspiration for a mid-sized transitional walk-out basement in Atlanta with beige walls, vinyl floors and brown floor.
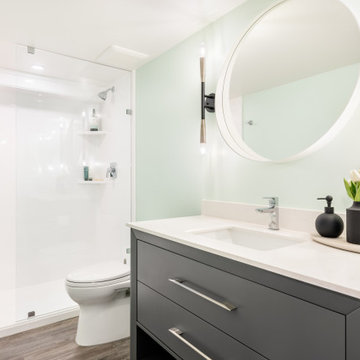
Photo of a mid-sized transitional walk-out basement in Vancouver with white walls, vinyl floors and grey floor.
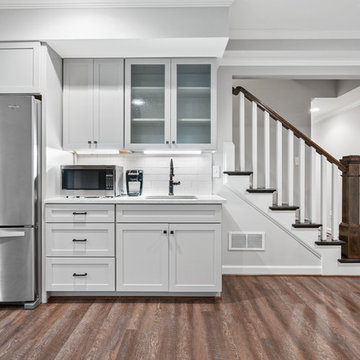
Large transitional walk-out basement in Atlanta with grey walls, vinyl floors, a standard fireplace, a brick fireplace surround and brown floor.
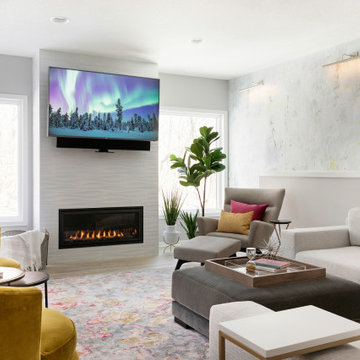
The clients lower level was in need of a bright and fresh perspective, with a twist of inspiration from a recent stay in Amsterdam. The previous space was dark, cold, somewhat rustic and featured a fireplace that too up way to much of the space. They wanted a new space where their teenagers could hang out with their friends and where family nights could be filled with colorful expression.
The pops of color are purposeful and not overwhelming, allowing your eye to travel around the room and take in all of the visual interest. A colorful rug and wallpaper mural were the jumping off point for colorful accessories. The fireplace tile adds a soft modern, yet artistic twist.
Check out the before photos for a true look at what was changed in the space.
Photography by Spacecrafting Photography
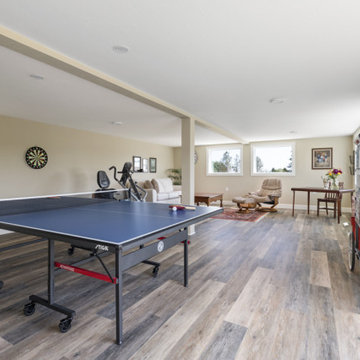
Inspiration for an expansive country walk-out basement in Other with a game room, white walls, vinyl floors and multi-coloured floor.
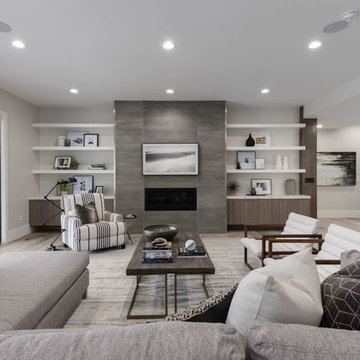
Brad Montgomery
Large transitional walk-out basement in Salt Lake City with grey walls, vinyl floors, a standard fireplace, a tile fireplace surround and beige floor.
Large transitional walk-out basement in Salt Lake City with grey walls, vinyl floors, a standard fireplace, a tile fireplace surround and beige floor.
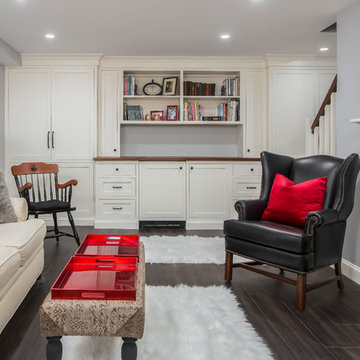
Client wanted to utilize her unfinished basement space in here remodeled home/condo in Wellesly MA
Photo of a mid-sized traditional walk-out basement in Boston with blue walls and vinyl floors.
Photo of a mid-sized traditional walk-out basement in Boston with blue walls and vinyl floors.
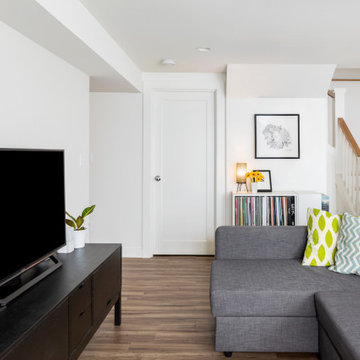
There is a trend in Seattle to make better use of the space you already have and we have worked on a number of projects in recent years where owners are capturing their existing unfinished basements and turning them into modern, warm space that is a true addition to their home. The owners of this home in Ballard wanted to transform their partly finished basement and garage into fully finished and often used space in their home. To begin we looked at moving the narrow and steep existing stairway to a grand new stair in the center of the home, using an unused space in the existing piano room.
The basement was fully finished to create a new master bedroom retreat for the owners with a walk-in closet. The bathroom and laundry room were both updated with new finishes and fixtures. Small spaces were carved out for an office cubby room for her and a music studio space for him. Then the former garage was transformed into a light filled flex space for family projects. We installed Evoke LVT flooring throughout the lower level so this space feels warm yet will hold up to everyday life for this creative family.
Model Remodel was the general contractor on this remodel project and made the planning and construction of this project run smoothly, as always. The owners are thrilled with the transformation to their home.
Contractor: Model Remodel
Photography: Cindy Apple Photography
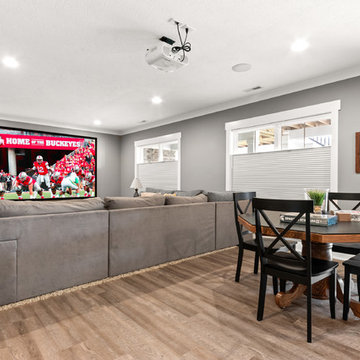
Design ideas for a mid-sized arts and crafts look-out basement in Columbus with grey walls, vinyl floors, no fireplace and beige floor.
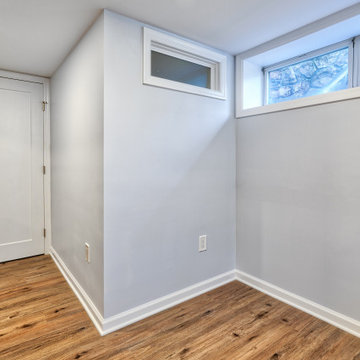
Believe it or not this wall that is now part of the full basement bath used to be a handicapped elevator from a previous owner. We removed that entirely and extended the bathroom into that area.
Photos by Chris Veith
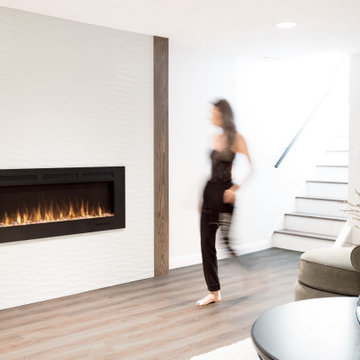
Open concept basement with an electric fireplace feature wall. The fireplace surround is a beautiful porcelain tile in a wave texture to add interest in a subtle way. LVP floating floor is used throughout the basement with matching stained wood details to tie in the upstairs. The white fireplace surround is neutral and bright in this basement renovation.
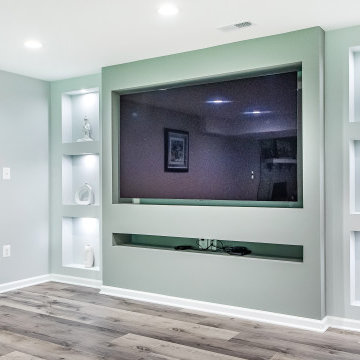
This media wall features custom built-in shelves with incorporated lighting .
This is an example of a mid-sized transitional walk-out basement in DC Metro with a home bar, grey walls, vinyl floors, no fireplace and grey floor.
This is an example of a mid-sized transitional walk-out basement in DC Metro with a home bar, grey walls, vinyl floors, no fireplace and grey floor.
White Basement Design Ideas with Vinyl Floors
12