White Basement Design Ideas with White Floor
Refine by:
Budget
Sort by:Popular Today
1 - 20 of 121 photos
Item 1 of 3
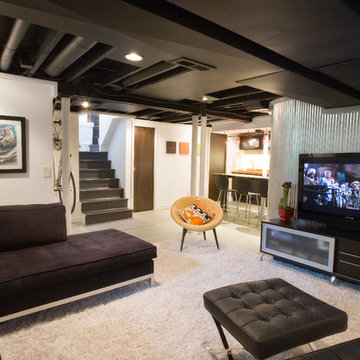
Basement Media Room
Inspiration for an industrial fully buried basement in Cincinnati with white walls and white floor.
Inspiration for an industrial fully buried basement in Cincinnati with white walls and white floor.

Wide, new stairway offers entry to game room, family room and home gym.
This is an example of a large contemporary look-out basement in New York with a game room, white walls, carpet, white floor and planked wall panelling.
This is an example of a large contemporary look-out basement in New York with a game room, white walls, carpet, white floor and planked wall panelling.
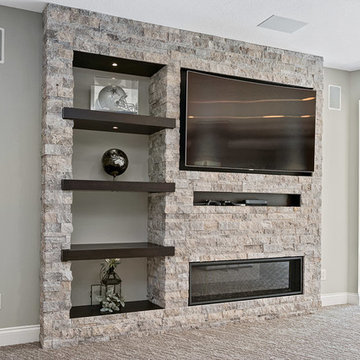
Inspiration for a mid-sized modern walk-out basement in Other with grey walls, no fireplace, a stone fireplace surround and white floor.
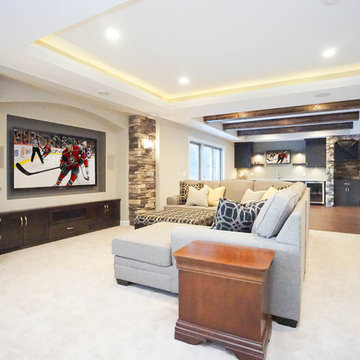
Design ideas for a mid-sized traditional walk-out basement in Minneapolis with grey walls, carpet, no fireplace and white floor.
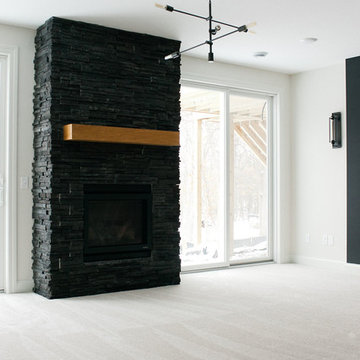
Melissa Oholendt
Design ideas for a large modern walk-out basement in Minneapolis with white walls, carpet, a standard fireplace, a stone fireplace surround and white floor.
Design ideas for a large modern walk-out basement in Minneapolis with white walls, carpet, a standard fireplace, a stone fireplace surround and white floor.

From addressing recurring water problems to integrating common eyesores seamlessly into the overall design, this basement transformed into a space the whole family (and their guests) love.
Nearby is a small workspace, adding bonus function to this cozy basement and taking advantage of all available space.
Like many 1920s homes in the Linden Hills area, the basement felt narrow, dark, and uninviting, but Homes and Such was committed to identifying creative solutions within the existing structure that transformed the space.
Subtle tweaks to the floor plan made better use of the available square footage and created a more functional design. At the bottom of the stairs, a bedroom was transformed into a cozy, living space, creating more openness with a central foyer and separation from the guest bedroom spaces.
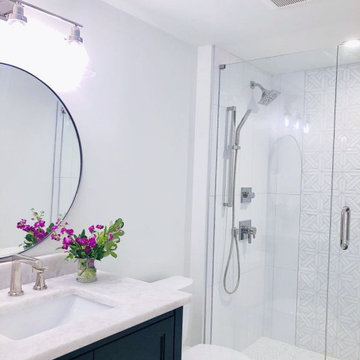
Project completed by Reka Jemmott, Jemm Interiors desgn firm, which serves Sandy Springs, Alpharetta, Johns Creek, Buckhead, Cumming, Roswell, Brookhaven and Atlanta areas.
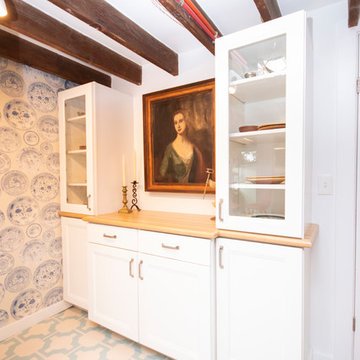
Inspiration for an expansive traditional look-out basement in Providence with white walls, linoleum floors and white floor.
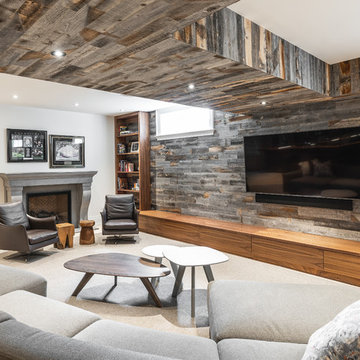
This is an example of a mid-sized contemporary look-out basement in Toronto with carpet, a standard fireplace, white walls and white floor.
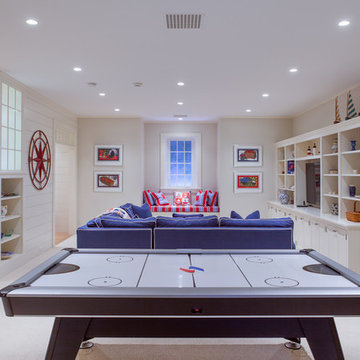
Nantucket Architectural Photography
This is an example of a large beach style look-out basement in Boston with white walls, carpet, no fireplace and white floor.
This is an example of a large beach style look-out basement in Boston with white walls, carpet, no fireplace and white floor.
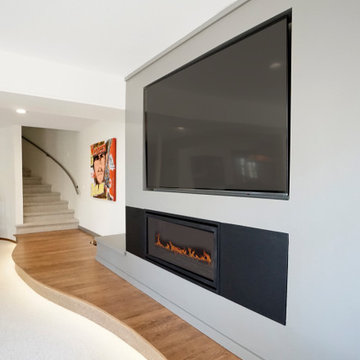
This is an example of a mid-sized modern walk-out basement in Denver with white walls, carpet, a standard fireplace, a metal fireplace surround and white floor.
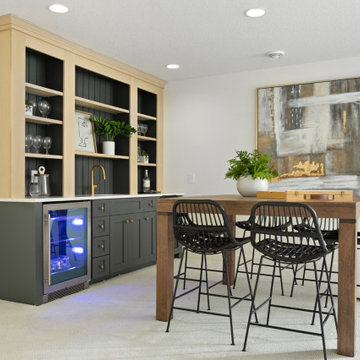
Primrose Model - Garden Villa Collection
Pricing, floorplans, virtual tours, community information and more at https://www.robertthomashomes.com/
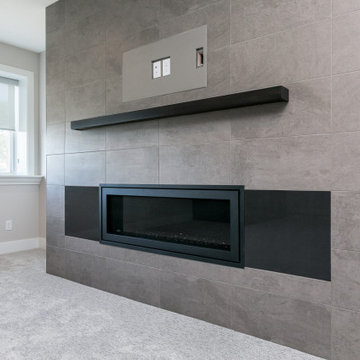
Lower level with wet bar
This is an example of a contemporary look-out basement in Cedar Rapids with a home bar, carpet, a ribbon fireplace, a tile fireplace surround and white floor.
This is an example of a contemporary look-out basement in Cedar Rapids with a home bar, carpet, a ribbon fireplace, a tile fireplace surround and white floor.
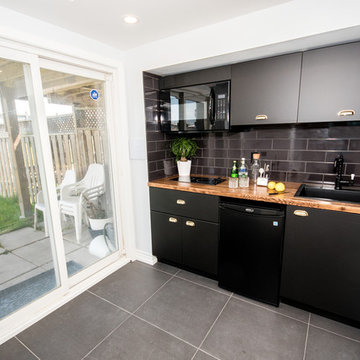
A contemporary walk out basement in Mississauga, designed and built by Wilde North Interiors. Includes an open plan main space with multi fold doors that close off to create a bedroom or open up for parties. Also includes a compact 3 pc washroom and stand out black kitchenette completely kitted with sleek cook top, microwave, dish washer and more.
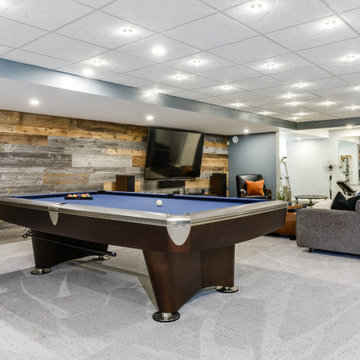
This basement renovation features a large wall made of reclaimed barn board wood.
If you’re looking to add a rustic touch to your space while also keeping the environment front of mind, consider using reclaimed wood for your next project.
Utilizing reclaimed wood as an accent wall, piece of furniture or decor statement is a growing trend in home renovations that is here to stay. These clients decided to use reclaimed barnboard as an accent wall for their basement renovation, which serves as a gorgeous focal point for the room.
Reclaimed wood is also a great option from an environmental standpoint. When you choose reclaimed wood instead of investing in fresh lumber, you are helping to preserve the natural timber resources for additional future uses. Less demand for fresh lumber means less logging and therefore less deforestation - a win-win!
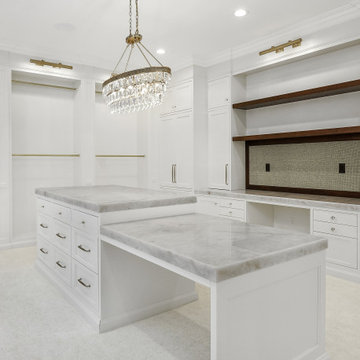
Custom Quilting Room
This is an example of an expansive traditional look-out basement in Salt Lake City with white walls, carpet and white floor.
This is an example of an expansive traditional look-out basement in Salt Lake City with white walls, carpet and white floor.
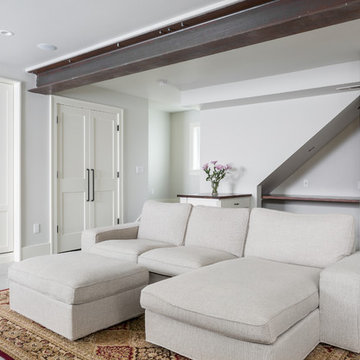
© Cindy Apple Photography
Design ideas for a mid-sized contemporary walk-out basement in Seattle with white walls, concrete floors and white floor.
Design ideas for a mid-sized contemporary walk-out basement in Seattle with white walls, concrete floors and white floor.
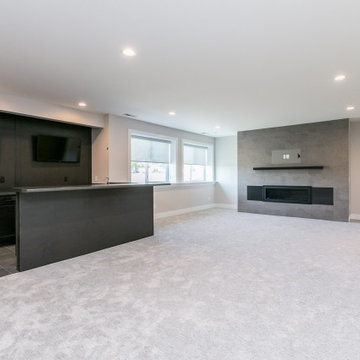
Lower level with wet bar
Contemporary look-out basement in Cedar Rapids with a home bar, carpet, a ribbon fireplace, a tile fireplace surround and white floor.
Contemporary look-out basement in Cedar Rapids with a home bar, carpet, a ribbon fireplace, a tile fireplace surround and white floor.
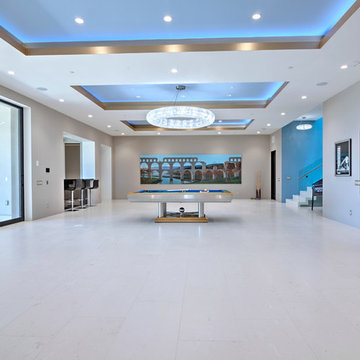
Large contemporary walk-out basement in Orange County with grey walls, limestone floors, no fireplace and white floor.
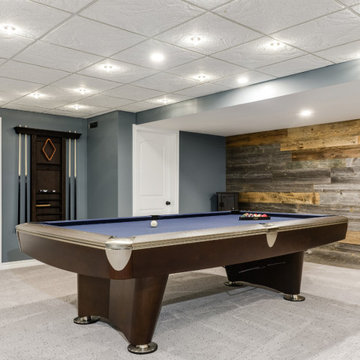
This basement renovation features a large wall made of reclaimed barn board wood.
If you’re looking to add a rustic touch to your space while also keeping the environment front of mind, consider using reclaimed wood for your next project.
Utilizing reclaimed wood as an accent wall, piece of furniture or decor statement is a growing trend in home renovations that is here to stay. These clients decided to use reclaimed barnboard as an accent wall for their basement renovation, which serves as a gorgeous focal point for the room.
Reclaimed wood is also a great option from an environmental standpoint. When you choose reclaimed wood instead of investing in fresh lumber, you are helping to preserve the natural timber resources for additional future uses. Less demand for fresh lumber means less logging and therefore less deforestation - a win-win!
White Basement Design Ideas with White Floor
1