White Bathroom Design Ideas with a Console Sink
Refine by:
Budget
Sort by:Popular Today
161 - 180 of 4,261 photos
Item 1 of 3
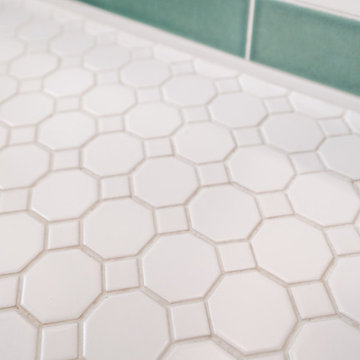
One of our happiest projects to date, the Rainbow Tile Bathroom! The homeowner designed this rainbow tile bathroom using Fireclay Tile to update the main bathroom in their vintage Portland home. As we took the bathroom down to its bare bones, it was cool to see just how many hands had worked in that space over the past 110 years. I'm proud to give this space new life that still honors the original character of the home.
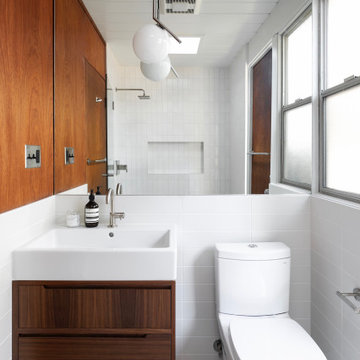
This is an example of a midcentury bathroom in San Francisco with flat-panel cabinets, dark wood cabinets, a two-piece toilet, white tile, white walls, a console sink, grey floor, a single vanity, a floating vanity, timber and wood walls.
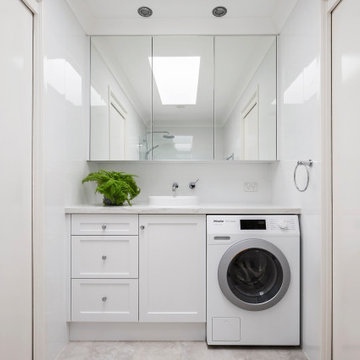
Inspiration for a small contemporary 3/4 bathroom in Sydney with shaker cabinets, white cabinets, a one-piece toilet, white tile, porcelain tile, white walls, porcelain floors, a console sink, engineered quartz benchtops, beige floor, an open shower, white benchtops, a laundry, a single vanity and a built-in vanity.
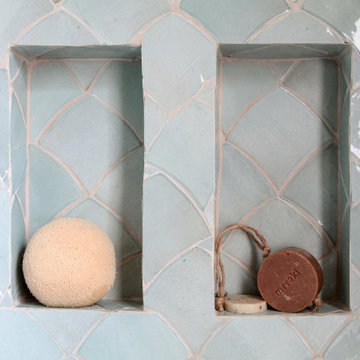
Design ideas for a mid-sized scandinavian 3/4 bathroom in Paris with a curbless shower, blue tile, white walls, a console sink, wood benchtops and grey floor.
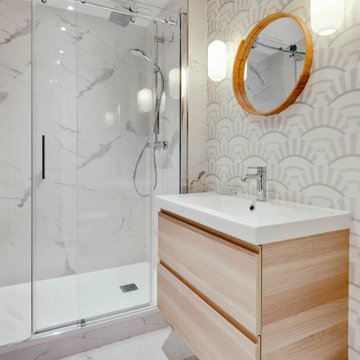
Un appartement des années soixante désuet manquant de charme et de personnalité, avec une cuisine fermée et peu de rangement fonctionnel.
Notre solution :
Nous avons re-dessiné les espaces en créant une large ouverture de l’entrée vers la pièce à vivre. D’autre part, nous avons décloisonné entre la cuisine et le salon. L’équipe a également conçu un ensemble menuisé sur mesure afin de re-configurer l’entrée et le séjour et de palier le manque de rangements.
Côté cuisine, l’architecte a proposé un aménagement linéaire mis en valeur par un sol aux motifs graphiques. Un îlot central permet d’y adosser le canapé, lui-même disposé en face de la télévision.
En ce qui concerne le gros-oeuvre, afin d’obtenir ce résultat épuré, il a fallu néanmoins reprendre l’intégralité des sols, l’électricité et la plomberie. De la même manière, nous avons créé des plafonds intégrant une isolation phonique et changé la totalité des huisseries.
Côté chambre, l’architecte a pris le parti de créer un dressing reprenant les teintes claires du papier-peint panoramique d’inspiration balinaise, placé en tête-de-lit.
Enfin, côté salle de bains, nous amenons une touche résolument contemporaine grâce une grande douche à l’italienne et un carrelage façon marbre de Carrare pour les sols et murs. Le meuble vasque en chêne clair est quant à lui mis en valeur par des carreaux ciment en forme d’écaille.
Le style :
Un camaïeu de beiges et de verts tendres créent une palette de couleurs que l’on retrouve dans les menuiseries, carrelages, papiers-peints, rideaux et mobiliers. Le résultat ainsi obtenu est à la fois empreint de douceur, de calme et de sérénité… pour le plus grand bonheur de ses propriétaires !
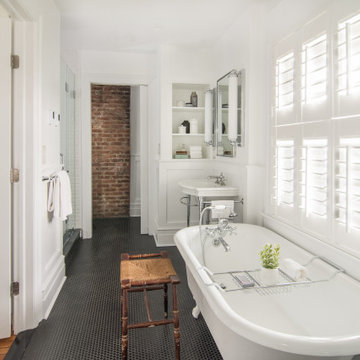
A bit of glam in this new master bath suite created with period clawfoot tub and pedestal sink and chrome light fixtures. Toilet compartment features original exposed brick. Ale Wood Design & Construction, In House Photography.
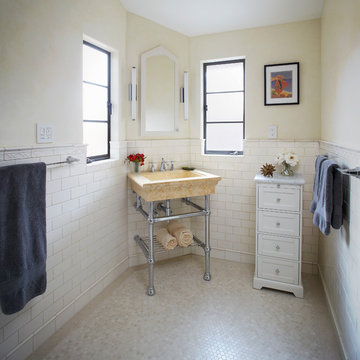
Compact but luxurious materials used in this vintage home.
Peter Medilek Photographer
Inspiration for a small traditional bathroom in San Francisco with beige tile, marble benchtops, beige floor, yellow benchtops, subway tile, beige walls, mosaic tile floors and a console sink.
Inspiration for a small traditional bathroom in San Francisco with beige tile, marble benchtops, beige floor, yellow benchtops, subway tile, beige walls, mosaic tile floors and a console sink.
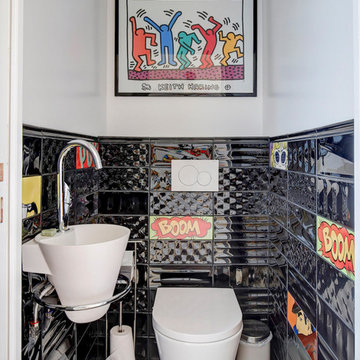
Toilettes enfants, Roy Lichtenstein
Photo of a large contemporary master bathroom in Paris with flat-panel cabinets, black cabinets, a drop-in tub, a curbless shower, a two-piece toilet, black and white tile, ceramic tile, white walls, ceramic floors, a console sink, quartzite benchtops, grey floor, a hinged shower door and white benchtops.
Photo of a large contemporary master bathroom in Paris with flat-panel cabinets, black cabinets, a drop-in tub, a curbless shower, a two-piece toilet, black and white tile, ceramic tile, white walls, ceramic floors, a console sink, quartzite benchtops, grey floor, a hinged shower door and white benchtops.
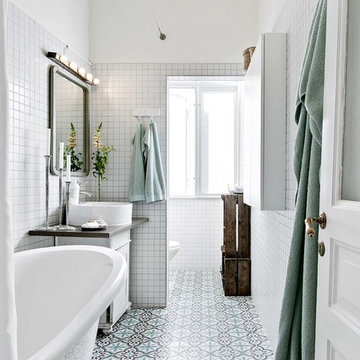
Bjurfors/SE 360
Photo of a mid-sized scandinavian 3/4 bathroom in Other with a claw-foot tub, a shower/bathtub combo, white tile, a shower curtain, flat-panel cabinets, white cabinets, white walls, a console sink, multi-coloured floor and grey benchtops.
Photo of a mid-sized scandinavian 3/4 bathroom in Other with a claw-foot tub, a shower/bathtub combo, white tile, a shower curtain, flat-panel cabinets, white cabinets, white walls, a console sink, multi-coloured floor and grey benchtops.
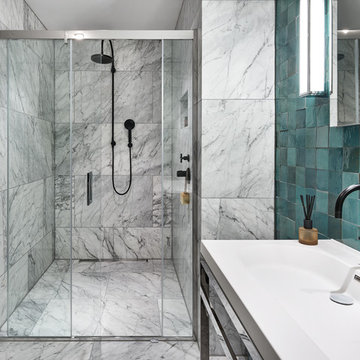
The oversize Master bathroom is covered in statuary marble except for the feature wall in a striking teal zelliges tile. The black Dornbracht taps add edge and the polished stainless vanity console tightens up the looseness of the tiles.
Nick Rochowski photography
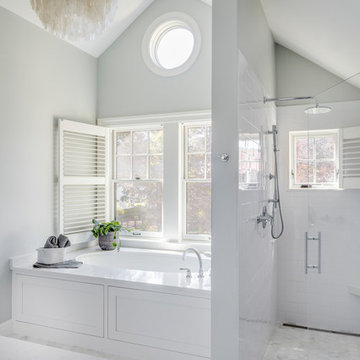
TEAM
Architect: LDa Architecture & Interiors
Interior Design: Thread By Lindsay Bentis
Builder: Great Woods Post & Beam Company, Inc.
Photographer: Greg Premru
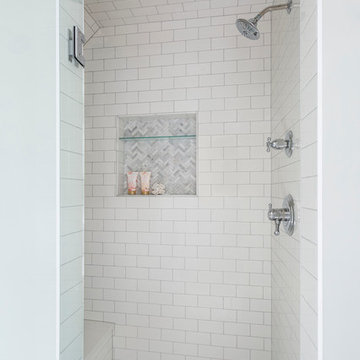
Design & Build Team: Anchor Builders,
Photographer: Andrea Rugg Photography
This is an example of a large traditional master bathroom in Minneapolis with recessed-panel cabinets, white cabinets, a claw-foot tub, marble floors, engineered quartz benchtops, a shower/bathtub combo, white tile, stone tile, grey walls and a console sink.
This is an example of a large traditional master bathroom in Minneapolis with recessed-panel cabinets, white cabinets, a claw-foot tub, marble floors, engineered quartz benchtops, a shower/bathtub combo, white tile, stone tile, grey walls and a console sink.
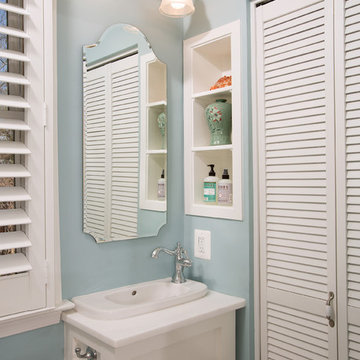
Since all the children were sharing one hall bathroom, our client requested that we add a small bathroom off the kitchen. We maximized every inch of space in this bathroom as demonstrated by the recessed shelving niche above the vanity.
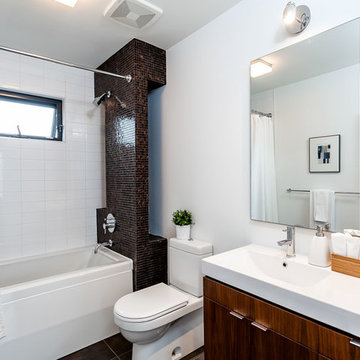
Robert Holowka - Birdhouse Media
Small contemporary 3/4 bathroom in Toronto with flat-panel cabinets, medium wood cabinets, a drop-in tub, a shower/bathtub combo, a one-piece toilet, white walls, a console sink, solid surface benchtops and a shower curtain.
Small contemporary 3/4 bathroom in Toronto with flat-panel cabinets, medium wood cabinets, a drop-in tub, a shower/bathtub combo, a one-piece toilet, white walls, a console sink, solid surface benchtops and a shower curtain.
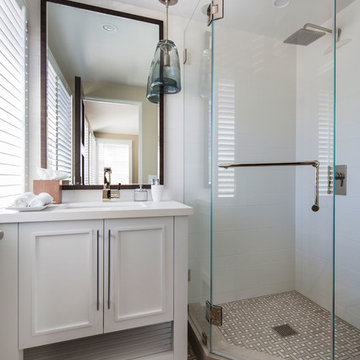
Dan Arnold Photo
Small transitional bathroom in Orange County with a corner shower, white tile, white walls and a console sink.
Small transitional bathroom in Orange County with a corner shower, white tile, white walls and a console sink.
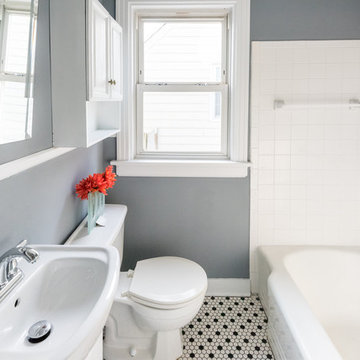
Purchased by Piperbear in 2012 from the original owners, this 1950s Cape Cod needed a complete stylistic makeover. The wall between the kitchen and dining room was mostly removed, and the kitchen was redone with a new layout, granite countertops and new appliances; the downstairs bathroom was updated with new fixtures and period appropriate black and white hexagon tile. Upstairs, 220 feet of square footage was added by raising the roof and pushing into the dormers, creating a new full bathroom and laundry area.
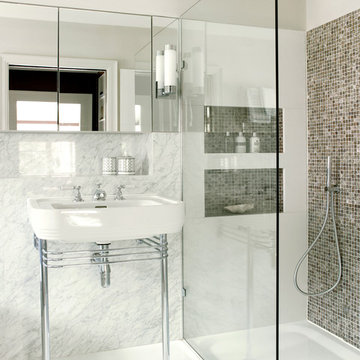
Photo of a contemporary bathroom in London with an open shower, a console sink, an open shower and a niche.
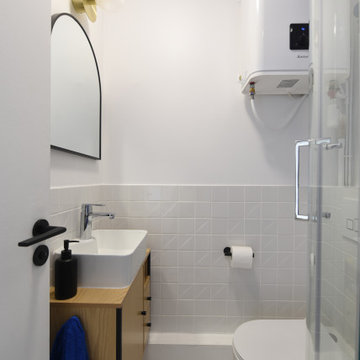
This is an example of a small contemporary bathroom in Paris with a wall-mount toilet, white walls, terrazzo floors, a console sink and white floor.

Download our free ebook, Creating the Ideal Kitchen. DOWNLOAD NOW
What’s the next best thing to a tropical vacation in the middle of a Chicago winter? Well, how about a tropical themed bath that works year round? The goal of this bath was just that, to bring some fun, whimsy and tropical vibes!
We started out by making some updates to the built in bookcase leading into the bath. It got an easy update by removing all the stained trim and creating a simple arched opening with a few floating shelves for a much cleaner and up-to-date look. We love the simplicity of this arch in the space.
Now, into the bathroom design. Our client fell in love with this beautiful handmade tile featuring tropical birds and flowers and featuring bright, vibrant colors. We played off the tile to come up with the pallet for the rest of the space. The cabinetry and trim is a custom teal-blue paint that perfectly picks up on the blue in the tile. The gold hardware, lighting and mirror also coordinate with the colors in the tile.
Because the house is a 1930’s tudor, we played homage to that by using a simple black and white hex pattern on the floor and retro style hardware that keep the whole space feeling vintage appropriate. We chose a wall mount unpolished brass hardware faucet which almost gives the feel of a tropical fountain. It just works. The arched mirror continues the arch theme from the bookcase.
For the shower, we chose a coordinating antique white tile with the same tropical tile featured in a shampoo niche where we carefully worked to get a little bird almost standing on the niche itself. We carried the gold fixtures into the shower, and instead of a shower door, the shower features a simple hinged glass panel that is easy to clean and allows for easy access to the shower controls.
Designed by: Susan Klimala, CKBD
Photography by: Michael Kaskel
For more design inspiration go to: www.kitchenstudio-ge.com
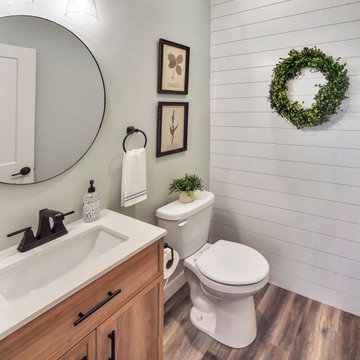
This powder bathroom features an accent shiplap wall painted in Sherwin Williams #7004-Snowbound. It features dark bronze fixtures and light, and a round mirror.
White Bathroom Design Ideas with a Console Sink
9