White Bathroom Design Ideas with a Single Vanity
Refine by:
Budget
Sort by:Popular Today
41 - 60 of 27,895 photos
Item 1 of 3

The design of this bathroom exudes a sense of minimalist elegance, combining clean lines, functional elements, and subtle details. The top-mount rounded sink, floating vanity with finger-pull handles, and wall-mounted taps create a cohesive and visually appealing space that is both practical and stylish.
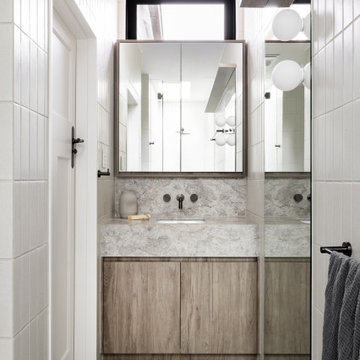
Design ideas for a modern bathroom in Melbourne with flat-panel cabinets, light wood cabinets, an undermount sink, grey floor, grey benchtops, a single vanity and a built-in vanity.

Contemporary bathroom in Melbourne with flat-panel cabinets, medium wood cabinets, white tile, white walls, a vessel sink, black floor, white benchtops, a single vanity and a floating vanity.
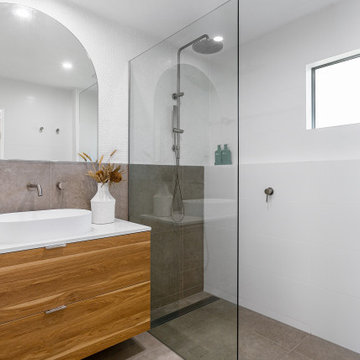
Contemporary bathroom in Gold Coast - Tweed with flat-panel cabinets, medium wood cabinets, an alcove shower, gray tile, white tile, a vessel sink, grey floor, an open shower, white benchtops, a single vanity and a floating vanity.

This is an example of a contemporary bathroom in Other with light wood cabinets, a freestanding tub, an open shower, white tile, ceramic tile, cement tiles, granite benchtops, white benchtops, a single vanity and a built-in vanity.

This young married couple enlisted our help to update their recently purchased condo into a brighter, open space that reflected their taste. They traveled to Copenhagen at the onset of their trip, and that trip largely influenced the design direction of their home, from the herringbone floors to the Copenhagen-based kitchen cabinetry. We blended their love of European interiors with their Asian heritage and created a soft, minimalist, cozy interior with an emphasis on clean lines and muted palettes.
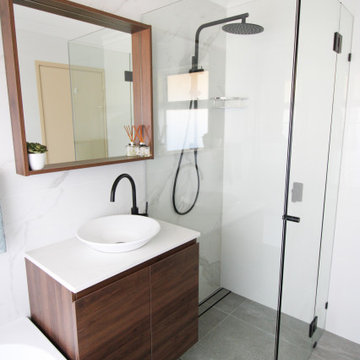
Marble Bathroom Wall, Family Bathroom, Back To Wall Freestanding Bath, Frameless Shower Screen, OTB Bathrooms, Small Bathroom Renovations Perth, Small Bathrooms.
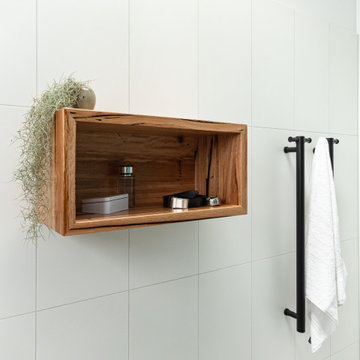
An old Northcote bathroom has been converted into a savvy new ensuite, with plenty of space, light and personality.
Inspiration for a mid-sized midcentury master bathroom in Melbourne with flat-panel cabinets, medium wood cabinets, an open shower, a wall-mount toilet, blue tile, porcelain tile, white walls, porcelain floors, an integrated sink, solid surface benchtops, grey floor, an open shower, white benchtops, a single vanity and a floating vanity.
Inspiration for a mid-sized midcentury master bathroom in Melbourne with flat-panel cabinets, medium wood cabinets, an open shower, a wall-mount toilet, blue tile, porcelain tile, white walls, porcelain floors, an integrated sink, solid surface benchtops, grey floor, an open shower, white benchtops, a single vanity and a floating vanity.
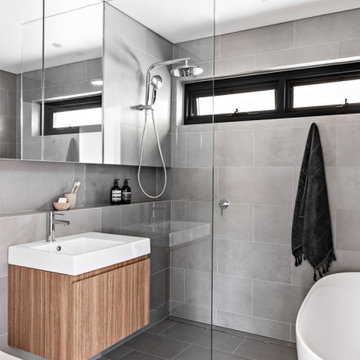
Small contemporary master wet room bathroom in Sydney with brown cabinets, a freestanding tub, a two-piece toilet, gray tile, porcelain tile, grey walls, porcelain floors, a wall-mount sink, grey floor, an open shower, a niche, a single vanity and a floating vanity.

Photo of a mid-sized beach style bathroom in San Diego with blue walls, grey floor, a single vanity, flat-panel cabinets, light wood cabinets, an open shower, a wall-mount toilet, white tile, ceramic tile, porcelain floors, an undermount sink, engineered quartz benchtops, a hinged shower door, white benchtops and a freestanding vanity.

Download our free ebook, Creating the Ideal Kitchen. DOWNLOAD NOW
Our clients were in the market for an upgrade from builder grade in their Glen Ellyn bathroom! They came to us requesting a more spa like experience and a designer’s eye to create a more refined space.
A large steam shower, bench and rain head replaced a dated corner bathtub. In addition, we added heated floors for those cool Chicago months and several storage niches and built-in cabinets to keep extra towels and toiletries out of sight. The use of circles in the tile, cabinetry and new window in the shower give this primary bath the character it was lacking, while lowering and modifying the unevenly vaulted ceiling created symmetry in the space. The end result is a large luxurious spa shower, more storage space and improvements to the overall comfort of the room. A nice upgrade from the existing builder grade space!
Photography by @margaretrajic
Photo stylist @brandidevers
Do you have an older home that has great bones but needs an upgrade? Contact us here to see how we can help!

A generic kids bathroom got a total overhaul. Those who know this client would identify the shoutouts to their love of all things Hamilton, The Musical. Aged Brass Steampunk fixtures, Navy vanity and Floor to ceiling white tile fashioned to read as shiplap all grounded by a classic and warm marbleized chevron tile that could have been here since the days of AHam himself. Rise Up!

Mid century modern bathroom. Calm Bathroom vibes. Bold but understated. Black fixtures. Freestanding vanity.
Bold flooring.
Midcentury 3/4 bathroom in Salt Lake City with flat-panel cabinets, medium wood cabinets, an alcove tub, a shower/bathtub combo, white walls, cement tiles, an undermount sink, multi-coloured floor, a sliding shower screen, white benchtops, a niche, a single vanity, a freestanding vanity, a one-piece toilet, blue tile and porcelain tile.
Midcentury 3/4 bathroom in Salt Lake City with flat-panel cabinets, medium wood cabinets, an alcove tub, a shower/bathtub combo, white walls, cement tiles, an undermount sink, multi-coloured floor, a sliding shower screen, white benchtops, a niche, a single vanity, a freestanding vanity, a one-piece toilet, blue tile and porcelain tile.

This brownstone, located in Harlem, consists of five stories which had been duplexed to create a two story rental unit and a 3 story home for the owners. The owner hired us to do a modern renovation of their home and rear garden. The garden was under utilized, barely visible from the interior and could only be accessed via a small steel stair at the rear of the second floor. We enlarged the owner’s home to include the rear third of the floor below which had walk out access to the garden. The additional square footage became a new family room connected to the living room and kitchen on the floor above via a double height space and a new sculptural stair. The rear facade was completely restructured to allow us to install a wall to wall two story window and door system within the new double height space creating a connection not only between the two floors but with the outside. The garden itself was terraced into two levels, the bottom level of which is directly accessed from the new family room space, the upper level accessed via a few stone clad steps. The upper level of the garden features a playful interplay of stone pavers with wood decking adjacent to a large seating area and a new planting bed. Wet bar cabinetry at the family room level is mirrored by an outside cabinetry/grill configuration as another way to visually tie inside to out. The second floor features the dining room, kitchen and living room in a large open space. Wall to wall builtins from the front to the rear transition from storage to dining display to kitchen; ending at an open shelf display with a fireplace feature in the base. The third floor serves as the children’s floor with two bedrooms and two ensuite baths. The fourth floor is a master suite with a large bedroom and a large bathroom bridged by a walnut clad hall that conceals a closet system and features a built in desk. The master bath consists of a tiled partition wall dividing the space to create a large walkthrough shower for two on one side and showcasing a free standing tub on the other. The house is full of custom modern details such as the recessed, lit handrail at the house’s main stair, floor to ceiling glass partitions separating the halls from the stairs and a whimsical builtin bench in the entry.
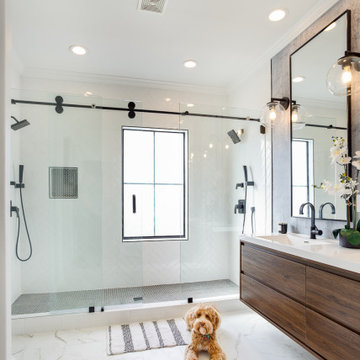
This is an example of a large contemporary master bathroom in Houston with flat-panel cabinets, medium wood cabinets, an alcove shower, an integrated sink, grey floor, a sliding shower screen, white benchtops, a niche, a single vanity and a floating vanity.

Tiny House bathroom
Photography: Gieves Anderson
Noble Johnson Architects was honored to partner with Huseby Homes to design a Tiny House which was displayed at Nashville botanical garden, Cheekwood, for two weeks in the spring of 2021. It was then auctioned off to benefit the Swan Ball. Although the Tiny House is only 383 square feet, the vaulted space creates an incredibly inviting volume. Its natural light, high end appliances and luxury lighting create a welcoming space.

Design ideas for a transitional bathroom with flat-panel cabinets, light wood cabinets, an alcove shower, white tile, subway tile, an undermount sink, white floor, grey benchtops, a niche, a shower seat, a single vanity and a built-in vanity.

Design ideas for a small contemporary 3/4 bathroom in Atlanta with shaker cabinets, dark wood cabinets, an alcove shower, white tile, subway tile, porcelain floors, an undermount sink, marble benchtops, white floor, a hinged shower door, a niche, a single vanity and a freestanding vanity.

Our clients wished for a larger main bathroom with more light and storage. We expanded the footprint and used light colored marble tile, countertops and paint colors to give the room a brighter feel and added a cherry wood vanity to warm up the space. The matt black finish of the glass shower panels and the mirrors allows for top billing in this design and gives it a more modern feel.

This custom vanity cleverly hides away a laundry hamper & drawers with built-in outlets, to provide all the necessities the owner needs.
This is an example of a mid-sized traditional master bathroom in San Francisco with shaker cabinets, gray tile, marble, white walls, marble floors, an undermount sink, engineered quartz benchtops, grey floor, a hinged shower door, white benchtops, a single vanity, a built-in vanity and grey cabinets.
This is an example of a mid-sized traditional master bathroom in San Francisco with shaker cabinets, gray tile, marble, white walls, marble floors, an undermount sink, engineered quartz benchtops, grey floor, a hinged shower door, white benchtops, a single vanity, a built-in vanity and grey cabinets.
White Bathroom Design Ideas with a Single Vanity
3