White Bathroom Design Ideas with an Open Shower
Refine by:
Budget
Sort by:Popular Today
41 - 60 of 23,511 photos
Item 1 of 3
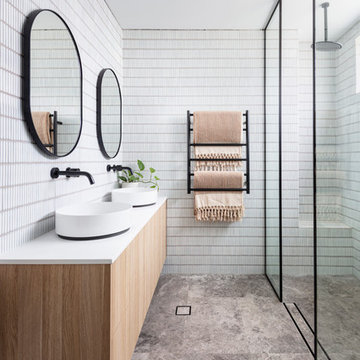
Inspiration for a scandinavian 3/4 bathroom in Sydney with flat-panel cabinets, light wood cabinets, a curbless shower, white tile, a vessel sink, grey floor, an open shower and white benchtops.

Download our free ebook, Creating the Ideal Kitchen. DOWNLOAD NOW
This master bath remodel is the cat's meow for more than one reason! The materials in the room are soothing and give a nice vintage vibe in keeping with the rest of the home. We completed a kitchen remodel for this client a few years’ ago and were delighted when she contacted us for help with her master bath!
The bathroom was fine but was lacking in interesting design elements, and the shower was very small. We started by eliminating the shower curb which allowed us to enlarge the footprint of the shower all the way to the edge of the bathtub, creating a modified wet room. The shower is pitched toward a linear drain so the water stays in the shower. A glass divider allows for the light from the window to expand into the room, while a freestanding tub adds a spa like feel.
The radiator was removed and both heated flooring and a towel warmer were added to provide heat. Since the unit is on the top floor in a multi-unit building it shares some of the heat from the floors below, so this was a great solution for the space.
The custom vanity includes a spot for storing styling tools and a new built in linen cabinet provides plenty of the storage. The doors at the top of the linen cabinet open to stow away towels and other personal care products, and are lighted to ensure everything is easy to find. The doors below are false doors that disguise a hidden storage area. The hidden storage area features a custom litterbox pull out for the homeowner’s cat! Her kitty enters through the cutout, and the pull out drawer allows for easy clean ups.
The materials in the room – white and gray marble, charcoal blue cabinetry and gold accents – have a vintage vibe in keeping with the rest of the home. Polished nickel fixtures and hardware add sparkle, while colorful artwork adds some life to the space.

The Granada Hills ADU project was designed from the beginning to be a replacement home for the aging mother and father of this wonderful client.
The goal was to reach the max. allowed ADU size but at the same time to not affect the backyard with a pricey addition and not to build up and block the hillside view of the property.
The final trick was a combination of all 3 options!
We converted an extra-large 3 car garage, added about 300sq. half on the front and half on the back and the biggest trick was incorporating the existing main house guest bedroom and bath into the mix.
Final result was an amazingly large and open 1100+sq 2Br+2Ba with a dedicated laundry/utility room and huge vaulted ceiling open space for the kitchen, living room and dining area.
Since the parents were reaching an age where assistance will be required the entire home was done with ADA requirements in mind, both bathrooms are fully equipped with many helpful grab bars and both showers are curb less so no need to worry about a step.
It’s hard to notice by the photos by the roof is a hip roof, this means exposed beams, king post and huge rafter beams that were covered with real oak wood and stained to create a contrasting effect to the lighter and brighter wood floor and color scheme.
Systems wise we have a brand new electrical 3.5-ton AC unit, a 400 AMP new main panel with 2 new sub panels and of course my favorite an 80amp electrical tankless water heater and recirculation pump.
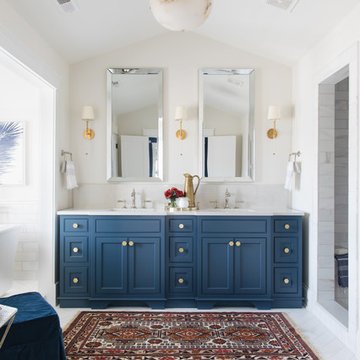
Design ideas for a transitional master bathroom in Chicago with shaker cabinets, blue cabinets, a freestanding tub, an alcove shower, gray tile, white tile, marble, white walls, marble floors, an undermount sink, grey floor and an open shower.
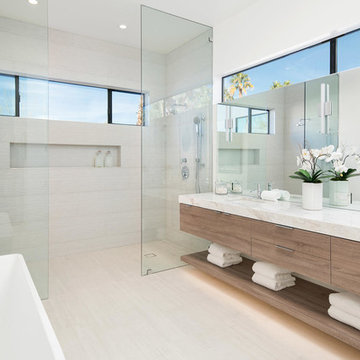
Inspiration for a contemporary master bathroom in Other with flat-panel cabinets, medium wood cabinets, a freestanding tub, a double shower, beige tile, white walls, an undermount sink, beige floor and an open shower.
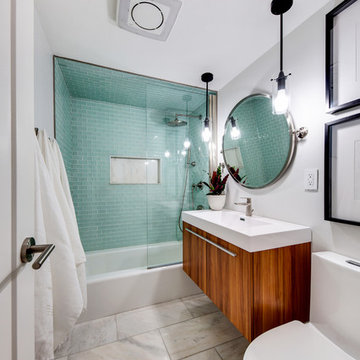
This bathroom has been completely transformed into a modern spa-worthy sanctuary.
Photo: Virtual 360 NY
This is an example of a small modern master bathroom in New York with flat-panel cabinets, medium wood cabinets, an alcove tub, a shower/bathtub combo, a one-piece toilet, green tile, subway tile, grey walls, marble floors, a wall-mount sink, engineered quartz benchtops, white floor, an open shower and white benchtops.
This is an example of a small modern master bathroom in New York with flat-panel cabinets, medium wood cabinets, an alcove tub, a shower/bathtub combo, a one-piece toilet, green tile, subway tile, grey walls, marble floors, a wall-mount sink, engineered quartz benchtops, white floor, an open shower and white benchtops.
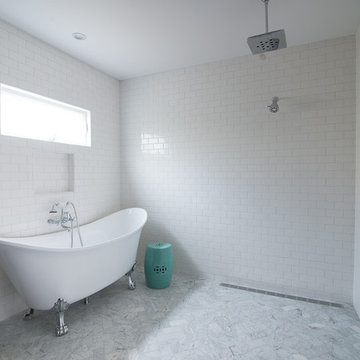
Chris Nolasco
Inspiration for a large transitional master bathroom in Los Angeles with distressed cabinets, a claw-foot tub, an open shower, a two-piece toilet, white tile, subway tile, white walls, marble floors, an undermount sink, marble benchtops, multi-coloured floor, an open shower, multi-coloured benchtops and recessed-panel cabinets.
Inspiration for a large transitional master bathroom in Los Angeles with distressed cabinets, a claw-foot tub, an open shower, a two-piece toilet, white tile, subway tile, white walls, marble floors, an undermount sink, marble benchtops, multi-coloured floor, an open shower, multi-coloured benchtops and recessed-panel cabinets.

The black and white palette is paired with the warmth of the wood tones to create a “spa-like” feeling in this urban design concept.
Salient features:
free-standing vanity
medicine cabinet
decorative pendant lights
3 dimensional accent tiles

the client decided to eliminate the bathtub and install a large shower with partial fixed shower glass instead of a shower door
This is an example of a mid-sized transitional master bathroom in Other with shaker cabinets, blue cabinets, an open shower, a one-piece toilet, gray tile, ceramic tile, grey walls, mosaic tile floors, an undermount sink, engineered quartz benchtops, grey floor, an open shower, grey benchtops, a shower seat, a double vanity and decorative wall panelling.
This is an example of a mid-sized transitional master bathroom in Other with shaker cabinets, blue cabinets, an open shower, a one-piece toilet, gray tile, ceramic tile, grey walls, mosaic tile floors, an undermount sink, engineered quartz benchtops, grey floor, an open shower, grey benchtops, a shower seat, a double vanity and decorative wall panelling.
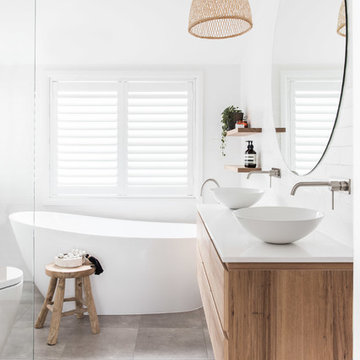
Natalie from the Palm Co
Design ideas for a contemporary master bathroom in Sydney with flat-panel cabinets, medium wood cabinets, a freestanding tub, a curbless shower, a one-piece toilet, white tile, white walls, porcelain floors, a vessel sink, grey floor, an open shower, white benchtops, porcelain tile, engineered quartz benchtops, a double vanity and a floating vanity.
Design ideas for a contemporary master bathroom in Sydney with flat-panel cabinets, medium wood cabinets, a freestanding tub, a curbless shower, a one-piece toilet, white tile, white walls, porcelain floors, a vessel sink, grey floor, an open shower, white benchtops, porcelain tile, engineered quartz benchtops, a double vanity and a floating vanity.
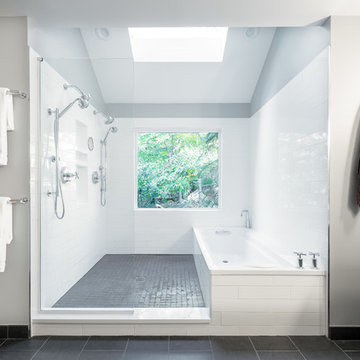
Red Ranch Studio photography
Inspiration for a large modern master wet room bathroom in New York with a two-piece toilet, grey walls, ceramic floors, distressed cabinets, an alcove tub, white tile, subway tile, a vessel sink, solid surface benchtops, grey floor, an open shower and flat-panel cabinets.
Inspiration for a large modern master wet room bathroom in New York with a two-piece toilet, grey walls, ceramic floors, distressed cabinets, an alcove tub, white tile, subway tile, a vessel sink, solid surface benchtops, grey floor, an open shower and flat-panel cabinets.
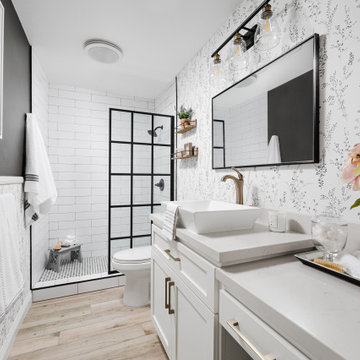
Black and White Bathroom Interior Design Project
This is an example of a transitional bathroom in Los Angeles with shaker cabinets, white cabinets, an alcove shower, white tile, white walls, light hardwood floors, a vessel sink, beige floor, an open shower, white benchtops, a single vanity, a built-in vanity and wallpaper.
This is an example of a transitional bathroom in Los Angeles with shaker cabinets, white cabinets, an alcove shower, white tile, white walls, light hardwood floors, a vessel sink, beige floor, an open shower, white benchtops, a single vanity, a built-in vanity and wallpaper.
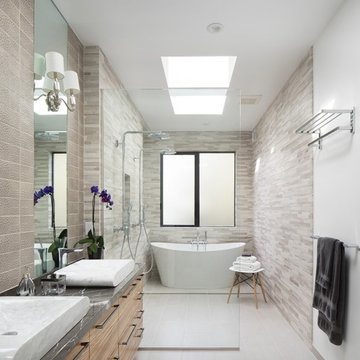
Light and bright master bathroom provides a relaxing spa-like ambiance. The toilet was separated into its own powder room just a few steps away. The vanity is zebra wood, with a marble countertop.
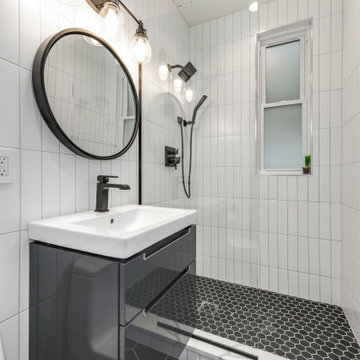
Inspiration for a small contemporary 3/4 bathroom in Chicago with grey cabinets, an alcove tub, an open shower, a one-piece toilet, white tile, porcelain tile, porcelain floors, solid surface benchtops, black floor, an open shower, white benchtops, an integrated sink and flat-panel cabinets.

Avesha Michael
This is an example of a small modern master bathroom in Los Angeles with flat-panel cabinets, light wood cabinets, an open shower, a one-piece toilet, white tile, marble, white walls, concrete floors, a drop-in sink, engineered quartz benchtops, grey floor, an open shower and white benchtops.
This is an example of a small modern master bathroom in Los Angeles with flat-panel cabinets, light wood cabinets, an open shower, a one-piece toilet, white tile, marble, white walls, concrete floors, a drop-in sink, engineered quartz benchtops, grey floor, an open shower and white benchtops.
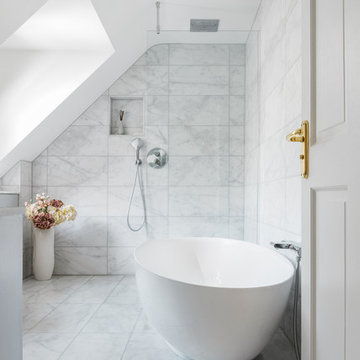
This is an example of a mid-sized contemporary master wet room bathroom in Cambridgeshire with a freestanding tub, marble, grey walls, marble floors, white floor, an open shower and gray tile.
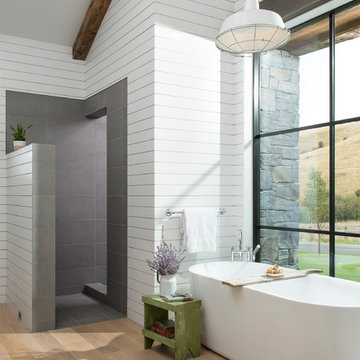
Locati Architects, LongViews Studio
This is an example of an expansive country master bathroom in Other with a freestanding tub, an open shower, gray tile, stone tile, white walls, light hardwood floors and an open shower.
This is an example of an expansive country master bathroom in Other with a freestanding tub, an open shower, gray tile, stone tile, white walls, light hardwood floors and an open shower.
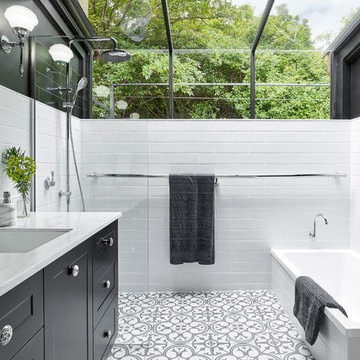
FLOOR TILE: Artisan "Winchester in Charcoal Ask 200x200 (Beaumont Tiles) WALL TILES: RAL-9016 White Matt 300x100 & RAL-0001500 Black Matt (Italia Ceramics) VANITY: Thermolaminate - Oberon/Emo Profile in Black Matt (Custom) BENCHTOP: 20mm Solid Surface in Rain Cloud (Corian) BATH: Decina Shenseki Rect Bath 1400 (Routleys)
MIRROR / KNOBS / TAPWARE / WALL LIGHTS - Client Supplied. Phil Handforth Architectural Photography
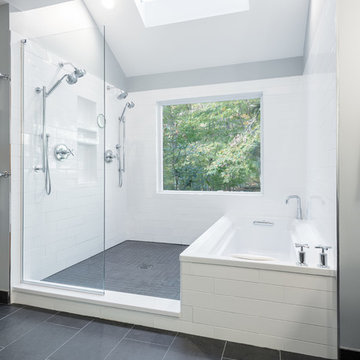
Red Ranch Studio photography
Large modern master wet room bathroom in New York with a two-piece toilet, grey walls, ceramic floors, distressed cabinets, an alcove tub, white tile, subway tile, a vessel sink, solid surface benchtops, grey floor and an open shower.
Large modern master wet room bathroom in New York with a two-piece toilet, grey walls, ceramic floors, distressed cabinets, an alcove tub, white tile, subway tile, a vessel sink, solid surface benchtops, grey floor and an open shower.
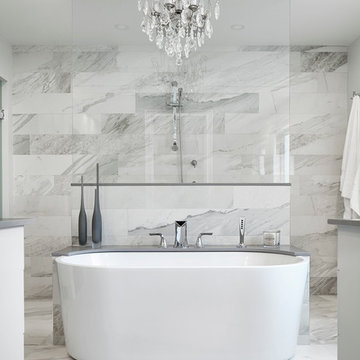
Photo by Valerie Wilcox
Design ideas for a transitional master bathroom in Toronto with a freestanding tub, a curbless shower, gray tile, white tile, marble floors, flat-panel cabinets, white cabinets, marble and an open shower.
Design ideas for a transitional master bathroom in Toronto with a freestanding tub, a curbless shower, gray tile, white tile, marble floors, flat-panel cabinets, white cabinets, marble and an open shower.
White Bathroom Design Ideas with an Open Shower
3