White Bathroom Design Ideas with Matchstick Tile
Refine by:
Budget
Sort by:Popular Today
121 - 140 of 648 photos
Item 1 of 3
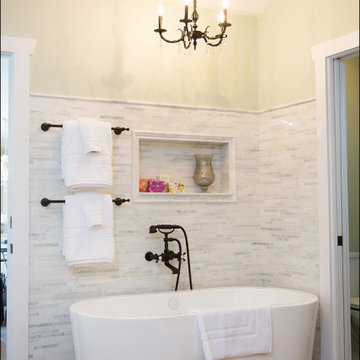
This is an example of a large transitional master bathroom in Tampa with shaker cabinets, white cabinets, a freestanding tub, an alcove shower, a two-piece toilet, gray tile, matchstick tile, green walls, dark hardwood floors, an undermount sink, brown floor, a hinged shower door and grey benchtops.
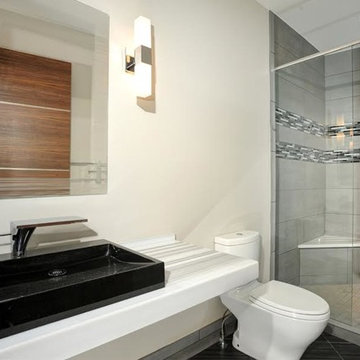
Mid-sized contemporary 3/4 bathroom in Denver with an alcove shower, a one-piece toilet, black tile, black and white tile, gray tile, matchstick tile, white walls, porcelain floors, a vessel sink, solid surface benchtops, black floor and a hinged shower door.
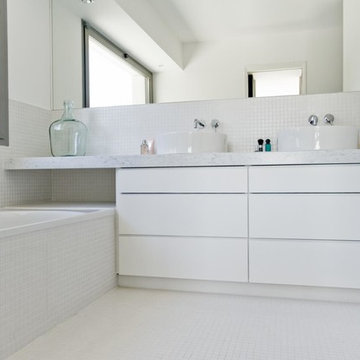
Mid-sized contemporary master bathroom in Montpellier with beaded inset cabinets, light wood cabinets, an alcove tub, gray tile, matchstick tile, grey walls, a vessel sink, tile benchtops and grey benchtops.
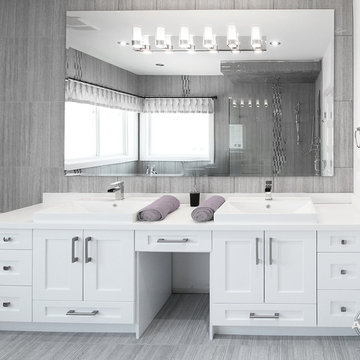
Modern bathroom features a light grey marble counter-top with white shaker style door cabinets and framed mirror with black frame and black vessel sink.
Kitchen Cabinets Vancouver
Atlas Custom Cabinets: |
Address: 14722 64th Avenue, Unit 6
Surrey, British Columbia V3S 1X7 Canada |
Office: (604) 594-1199 |
Website: http://www.atlascabinets.ca/
(Surrey, B.C.)
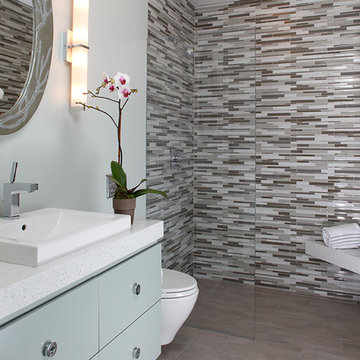
Eric Rorer
Photo of a modern master wet room bathroom in San Francisco with flat-panel cabinets, grey cabinets, matchstick tile, grey walls, porcelain floors, a drop-in sink and quartzite benchtops.
Photo of a modern master wet room bathroom in San Francisco with flat-panel cabinets, grey cabinets, matchstick tile, grey walls, porcelain floors, a drop-in sink and quartzite benchtops.
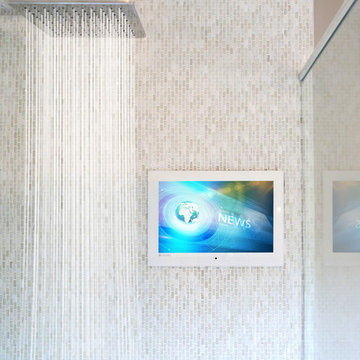
In season 6, episode 13 of Bath Crashers, contractor and host Matt Muenster and his team transform a family’s dull master bathroom into a luxury getaway.
The huge walk-in shower has two rain shower heads and a Séura Hydra Indoor Waterproof TV that is seamlessly built into the shower tile wall. The Séura Indoor Waterproof TV is designed for wet environments and won’t fog up in a steamy room. These TVs can be custom colored to match the room’s décor. Séura’s standard Pearl White TV color was chosen to complement the tiled wall.
The Séura Indoor Waterproof TV is perfectly recessed into the shower wall tile, providing an elegant and impressive display.
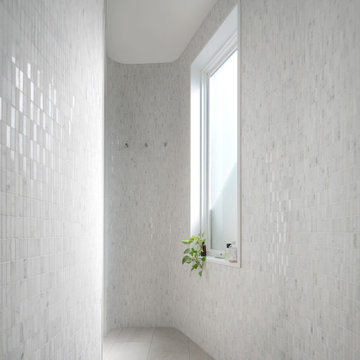
The shower is carved into a narrow space behind the office. The curving marble mosaic walls glimmer in the natural light brought in by a large window and sun tunnel. The effect is of being within a serene, subtly textural cave.
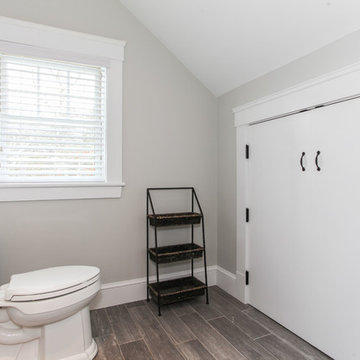
Cape Cod Home, Cape Cod Style Master Bathroom, Reclaimed Wooden Tile, Beaded-inset Closet Storage, Separate entry Bathroom Master- JFW Photography
This is an example of a large arts and crafts master bathroom in Other with flat-panel cabinets, white cabinets, an open shower, a one-piece toilet, multi-coloured tile, matchstick tile, white walls, an integrated sink and granite benchtops.
This is an example of a large arts and crafts master bathroom in Other with flat-panel cabinets, white cabinets, an open shower, a one-piece toilet, multi-coloured tile, matchstick tile, white walls, an integrated sink and granite benchtops.
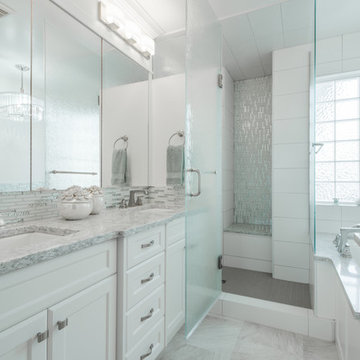
Inspiration for a small transitional master bathroom in Calgary with shaker cabinets, white cabinets, a two-piece toilet, black and white tile, blue walls, mosaic tile floors, a pedestal sink, an undermount tub, an alcove shower, matchstick tile, beige floor and a hinged shower door.
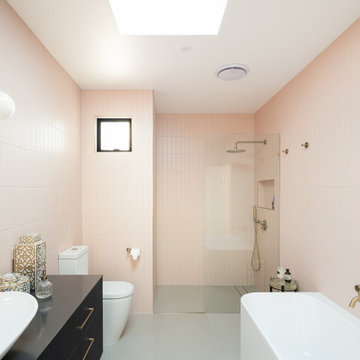
Photo of a mid-sized modern 3/4 bathroom in Brisbane with furniture-like cabinets, dark wood cabinets, a freestanding tub, an open shower, a one-piece toilet, pink tile, matchstick tile, pink walls, ceramic floors, a vessel sink, laminate benchtops, grey floor, an open shower, black benchtops, a single vanity and a floating vanity.
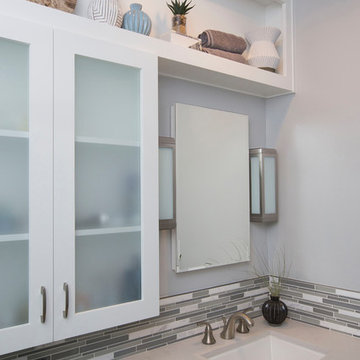
Design ideas for a mid-sized contemporary kids bathroom in Denver with shaker cabinets, white cabinets, an alcove tub, a shower/bathtub combo, a one-piece toilet, white tile, gray tile, grey walls, an undermount sink, engineered quartz benchtops, white floor, a sliding shower screen, matchstick tile and mosaic tile floors.
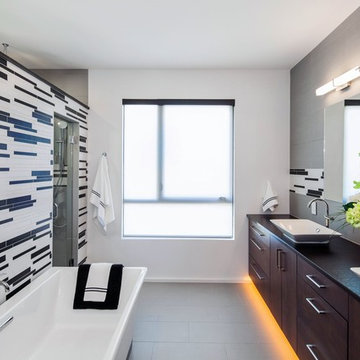
Tre Dunham
This is an example of a contemporary master bathroom in Austin with a vessel sink, flat-panel cabinets, dark wood cabinets, a freestanding tub, multi-coloured tile, matchstick tile and white walls.
This is an example of a contemporary master bathroom in Austin with a vessel sink, flat-panel cabinets, dark wood cabinets, a freestanding tub, multi-coloured tile, matchstick tile and white walls.
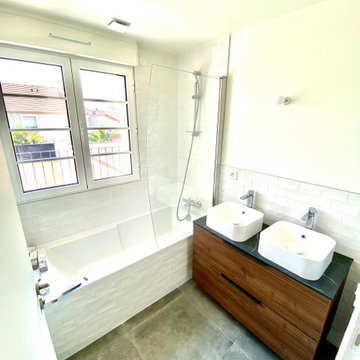
Photo of a mid-sized traditional master bathroom in Paris with recessed-panel cabinets, white cabinets, an undermount tub, white tile, matchstick tile, white walls, concrete floors, a trough sink, laminate benchtops, grey floor, grey benchtops, a double vanity and a floating vanity.
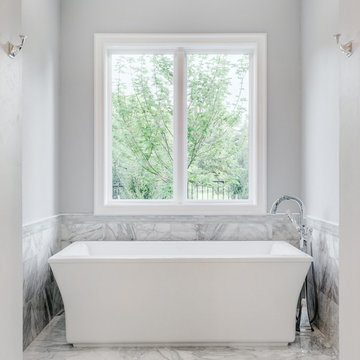
This home was designed and built with a traditional exterior with a modern feel interior to keep the house more transitional.
Design ideas for a mid-sized transitional master bathroom in Dallas with a freestanding tub, grey walls, marble floors, recessed-panel cabinets, white cabinets, gray tile, matchstick tile, an undermount sink and marble benchtops.
Design ideas for a mid-sized transitional master bathroom in Dallas with a freestanding tub, grey walls, marble floors, recessed-panel cabinets, white cabinets, gray tile, matchstick tile, an undermount sink and marble benchtops.
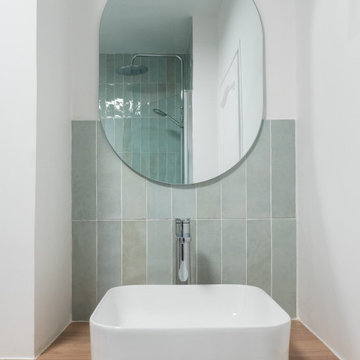
Direction Marseille, au cœur du quartier Saint-Lambert pour découvrir un magnifique projet récemment livré par notre agence Provence.
Les propriétaires ont acheté cet appartement dans son jus et ont fait appel à nos équipes pour le transformer en un lieu chaleureux et convivial, idéal pour accueillir famille et amis.
On vous dévoile les travaux réalisés :
• Rénovation complète de sols et peintures
• Création de nombreux rangements dans les couloirs
• Création d’arches pour fluidifier la circulation et ajouter une touche de douceur à l’espace
• Réalisation d’une bibliothèque sur mesure aux angles courbés dans la pièce de vie
• Ouverture totale de la cuisine sur la salle à manger et création d’un îlot central
• Création d’une tête de lit avec penderies intégrées dans la chambre parentale et rénovation de la salle d’eau attenante
• Transformation de l’espace buanderie et WC initial en salle de bain familiale avec buanderie cachée
• Transformation de la chambre d’enfants en chambre d’amis et création d’une verrière ouverte sur un espace bureau
Notre coup de cœur de cet appartement ? L’élégante pièce de vie lumineuse et épurée donnant sur le jardin, l’endroit idéal pour se relaxer après une longue journée.
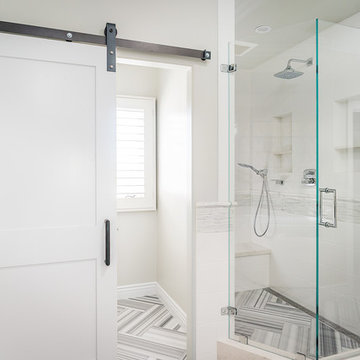
To maintain the flow of the entire space, the striking Striato Olimpo “Leather” floor tiles, white porcelain squares, and Jeffrey Court Calcutta Mini Sticks accent tile were carried throughout the shower and water closet. The seamless transition in the tile is complemented by the ACO channel drain and frameless shower doors, keeping this space open and elegant. The Brizo Charlotte Rain Shower head and the Hnasgrohe PuraVida handheld shower head are both complimentary touches to this transitional primary shower.
Clarified Studios
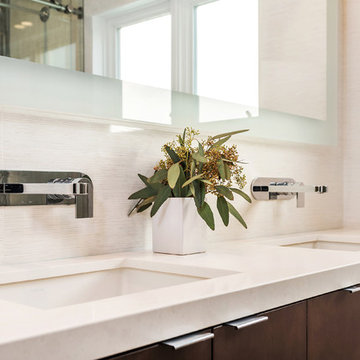
For a young family of four in Oakland’s Redwood Heights neighborhood we remodeled and enlarged one bathroom and created a second bathroom at the rear of the existing garage. This family of four was outgrowing their home but loved their neighborhood. They needed a larger bathroom and also needed a second bath on a different level to accommodate the fact that the mother gets ready for work hours before the others usually get out of bed. For the hard-working Mom, we created a new bathroom in the garage level, with luxurious finishes and fixtures to reward her for being the primary bread-winner in the family. Based on a circle/bubble theme we created a feature wall of circular tiles from Porcelanosa on the back wall of the shower and a used a round Electric Mirror at the vanity. Other luxury features of the downstairs bath include a Fanini MilanoSlim shower system, floating lacquer vanity and custom built in cabinets. For the upstairs bathroom, we enlarged the room by borrowing space from the adjacent closets. Features include a rectangular Electric Mirror, custom vanity and cabinets, wall-hung Duravit toilet and glass finger tiles.
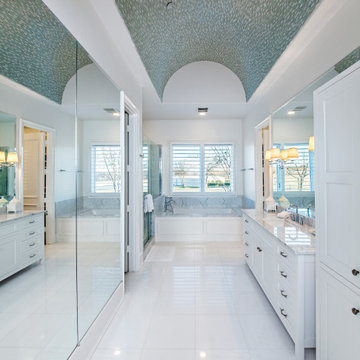
Large transitional bathroom in Dallas with shaker cabinets, white cabinets, an undermount tub, an alcove shower, a two-piece toilet, green tile, matchstick tile, white walls, porcelain floors, an undermount sink, marble benchtops, white floor, a hinged shower door, white benchtops, a single vanity and vaulted.
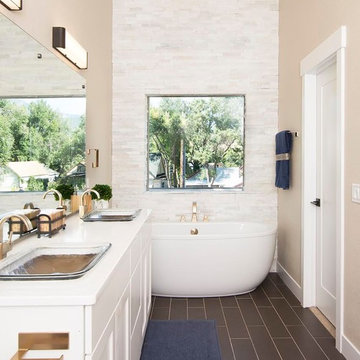
Calico White (Quartz)
This is an example of a mid-sized transitional master bathroom in Denver with recessed-panel cabinets, white cabinets, a freestanding tub, an alcove shower, beige tile, white tile, matchstick tile, beige walls, porcelain floors, a drop-in sink, engineered quartz benchtops and black floor.
This is an example of a mid-sized transitional master bathroom in Denver with recessed-panel cabinets, white cabinets, a freestanding tub, an alcove shower, beige tile, white tile, matchstick tile, beige walls, porcelain floors, a drop-in sink, engineered quartz benchtops and black floor.
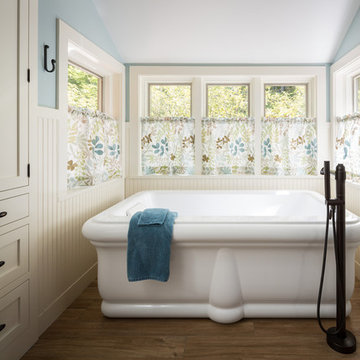
Master bathroom in Lake house.
Trent Bell Photography
Mid-sized contemporary master bathroom in Portland Maine with a freestanding tub, blue walls, a vessel sink, flat-panel cabinets, medium wood cabinets, an alcove shower, multi-coloured tile, matchstick tile, light hardwood floors, granite benchtops, brown floor, a hinged shower door and black benchtops.
Mid-sized contemporary master bathroom in Portland Maine with a freestanding tub, blue walls, a vessel sink, flat-panel cabinets, medium wood cabinets, an alcove shower, multi-coloured tile, matchstick tile, light hardwood floors, granite benchtops, brown floor, a hinged shower door and black benchtops.
White Bathroom Design Ideas with Matchstick Tile
7