White Bathroom Design Ideas with Matchstick Tile
Refine by:
Budget
Sort by:Popular Today
101 - 120 of 648 photos
Item 1 of 3
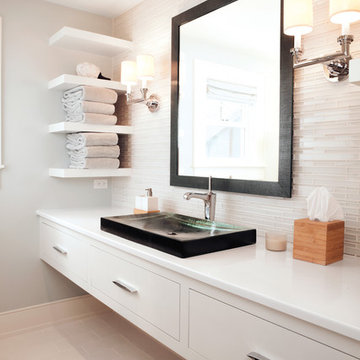
Guest Bathroom
This family’s second home was designed to reflect their love of the beach and easy weekend living. Low maintenance materials were used so their time here could be focused on fun and not on worrying about or caring for high maintenance elements.
Copyright 2012 Milwaukee Magazine, milwaukeemag.com/Photos by Adam Ryan Morris at Morris Creative, LLC.
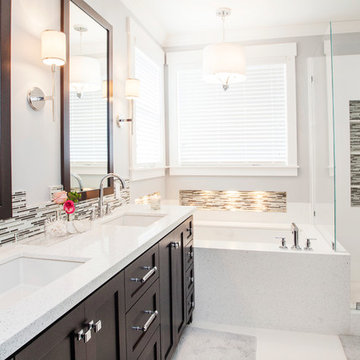
Design ideas for a mid-sized transitional master bathroom in San Francisco with shaker cabinets, dark wood cabinets, engineered quartz benchtops, porcelain floors, an undermount sink, a corner shower, an undermount tub, matchstick tile, white walls, white floor, a hinged shower door and white benchtops.
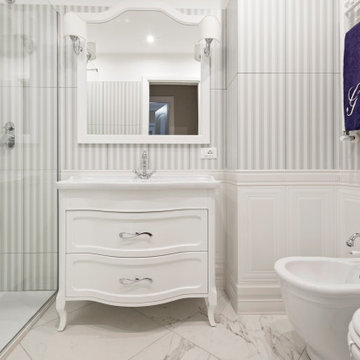
Sala da bagno con doccia in cristallo, lavabo con mobile, specchiera classica, termoarredi e sanitari classici. pavimento in gres porcellanato effetto marmo
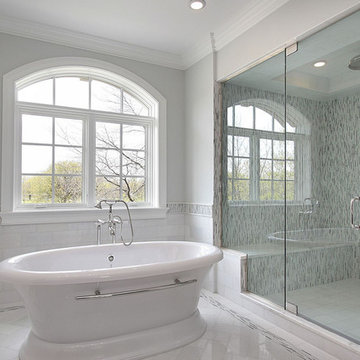
Design ideas for a large transitional master bathroom in Other with a freestanding tub, an alcove shower, black and white tile, white tile, matchstick tile, white walls and marble floors.
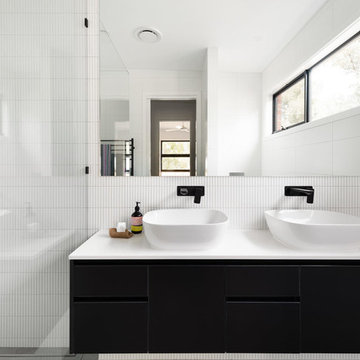
This ensuite is designed and constructed with a classic colour combination and made to be functional, easy to clean and a please to be in.
Design ideas for a modern bathroom in Melbourne with black cabinets, white tile, matchstick tile, white walls, ceramic floors, a vessel sink, engineered quartz benchtops, grey floor, white benchtops and furniture-like cabinets.
Design ideas for a modern bathroom in Melbourne with black cabinets, white tile, matchstick tile, white walls, ceramic floors, a vessel sink, engineered quartz benchtops, grey floor, white benchtops and furniture-like cabinets.
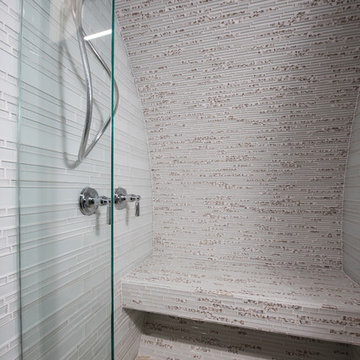
Rounded wall? address it with style by using thinly cut mosaic tiles laid horizontally. Making a great design impact we choose to emphasize the back wall with Aquastone's Glass AS01 Mini Brick. Allowing the back curved wall to be centerstage. We used SF MG01 Cultural Brick Gloss and Frost on the side walls, and SF Venetian Ivory flat pebble stone on the shower floor. Allowing for the most open feel possible we chose a frameless glass shower door with chrome handles and chrome shower fixtures, this shower is fit for any luxury spa-like bathroom whether it be 20 floors up in a downtown high-rise or 20' underground in a Bunker! to the left, a velvet curtain adds privacy for the raised floor toilet room.
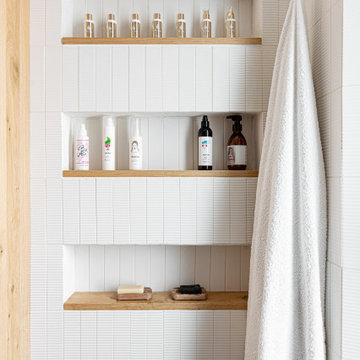
Il bagno crea una continuazione materica con il resto della casa.
Si è optato per utilizzare gli stessi materiali per il mobile del lavabo e per la colonna laterale. Il dettaglio principale è stato quello di piegare a 45° il bordo del mobile per creare una gola di apertura dei cassetti ed un vano a giorno nella parte bassa. Il lavabo di Duravit va in appoggio ed è contrastato dalle rubinetterie nere Gun di Jacuzzi.
Le pareti sono rivestite di Biscuits, le piastrelle di 41zero42.
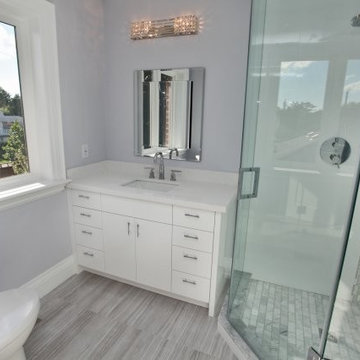
This is an example of a small contemporary 3/4 bathroom in Toronto with flat-panel cabinets, white cabinets, a corner shower, a two-piece toilet, gray tile, white tile, matchstick tile, purple walls, painted wood floors, an undermount sink and solid surface benchtops.
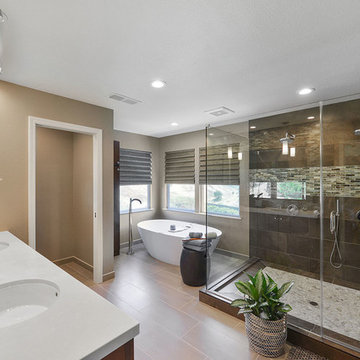
Inspiration for a contemporary master bathroom in San Francisco with flat-panel cabinets, dark wood cabinets, a freestanding tub, a corner shower, a one-piece toilet, beige tile, brown tile, multi-coloured tile, yellow tile, matchstick tile, brown walls, porcelain floors, an undermount sink and quartzite benchtops.
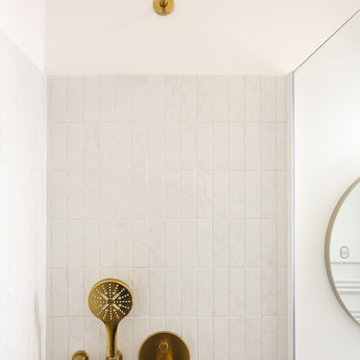
L'objectif principal de ce projet était de transformer ce 2 pièces en 3 pièces, pour créer une chambre d'enfant.
Dans la nouvelle chambre parentale, plus petite, nous avons créé un dressing et un module de rangements sur mesure pour optimiser l'espace. L'espace nuit est délimité par un mur coloré @argilepeinture qui accentue l'ambiance cosy de la chambre.
Dans la chambre d'enfant, le parquet en chêne massif @laparquetterienouvelle apporte de la chaleur à cette pièce aux tons clairs.
La nouvelle cuisine, tendance et graphique, s'ouvre désormais sur le séjour.
Cette grande pièce de vie conviviale accueille un coin bureau et des rangements sur mesure pour répondre aux besoins de nos clients.
Quant à la salle d'eau, nous avons choisi des matériaux clairs pour apporter de la lumière à cet espace sans fenêtres.
Le résultat : un appartement haussmannien et dans l'air du temps où il fait bon vivre !
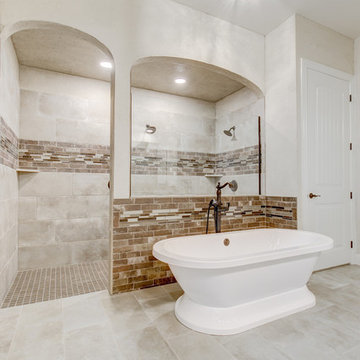
This is an example of a large mediterranean master bathroom in Dallas with raised-panel cabinets, distressed cabinets, a freestanding tub, a double shower, brown tile, matchstick tile, beige walls, an undermount sink, granite benchtops, grey floor, an open shower and beige benchtops.
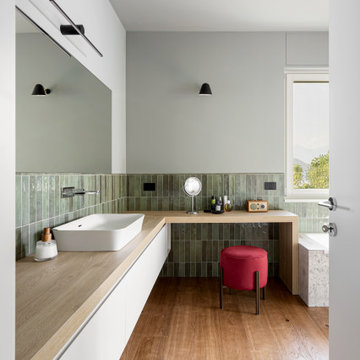
bagno padronale con vasca, grande piano lavabo con area trucco, accesso diretto al terrazzo e vista sul lago.
Photo of a large contemporary master bathroom in Other with flat-panel cabinets, white cabinets, a drop-in tub, a wall-mount toilet, green tile, matchstick tile, green walls, medium hardwood floors, a vessel sink, wood benchtops, beige floor, beige benchtops, a single vanity and a floating vanity.
Photo of a large contemporary master bathroom in Other with flat-panel cabinets, white cabinets, a drop-in tub, a wall-mount toilet, green tile, matchstick tile, green walls, medium hardwood floors, a vessel sink, wood benchtops, beige floor, beige benchtops, a single vanity and a floating vanity.
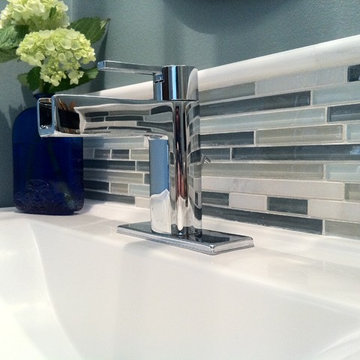
This powder room needed a complete redo. I wanted to create something that was updated yet classic. I started out with cream travertine and an espresso cabinet. I then found the perfect grey-blue to add depth. Next I selected a marble & glass splash that added interest & pattern. And last, for a dose of perso
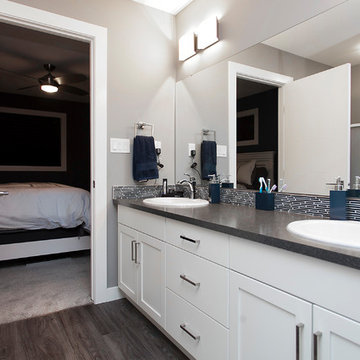
Master bathroom
Photo of a mid-sized transitional master bathroom in Calgary with shaker cabinets, white cabinets, an alcove tub, an alcove shower, a one-piece toilet, gray tile, matchstick tile, grey walls, vinyl floors, a drop-in sink, laminate benchtops, brown floor and a sliding shower screen.
Photo of a mid-sized transitional master bathroom in Calgary with shaker cabinets, white cabinets, an alcove tub, an alcove shower, a one-piece toilet, gray tile, matchstick tile, grey walls, vinyl floors, a drop-in sink, laminate benchtops, brown floor and a sliding shower screen.
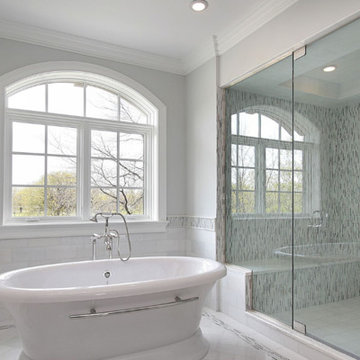
This is an example of a mid-sized contemporary master bathroom in Newark with a freestanding tub, a double shower, gray tile, white tile, matchstick tile, grey walls and porcelain floors.
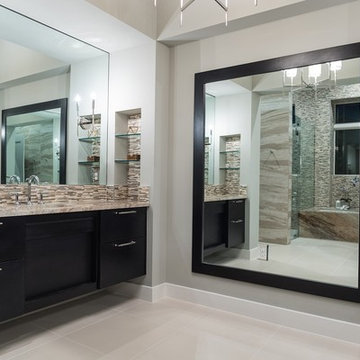
HBA Custom Builder of the Year 2016 Eppright Homes, LLC . Located in the Exemplary Lake Travis ISD and the new Las Colinas Estates at Serene Hills subdivision. Situated on a home site that has mature trees and an incredible 10 mile view over Lakeway and the Hill Country This home is perfect for entertaining family and friends, the openness and flow of the floor plan is truly incredible, with a covered porch and an abundance of natural light.
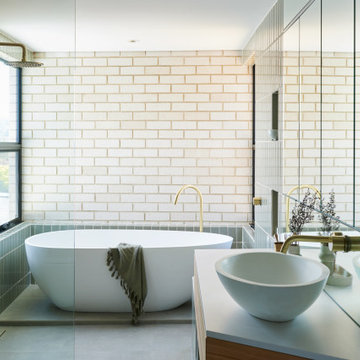
Design ideas for a mid-sized contemporary master wet room bathroom in Adelaide with medium wood cabinets, a freestanding tub, a one-piece toilet, green tile, matchstick tile, green walls, ceramic floors, a vessel sink, engineered quartz benchtops, grey floor, an open shower, white benchtops and flat-panel cabinets.
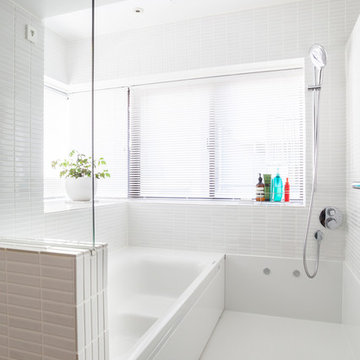
Photo of a small modern master bathroom in Tokyo with an alcove tub, a shower/bathtub combo, white tile, matchstick tile, white walls and ceramic floors.
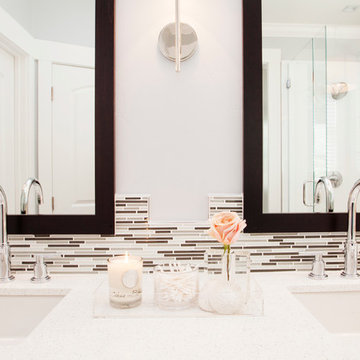
Mid-sized transitional master bathroom in San Francisco with shaker cabinets, dark wood cabinets, engineered quartz benchtops, an undermount tub, a corner shower, matchstick tile, white walls, porcelain floors and an undermount sink.
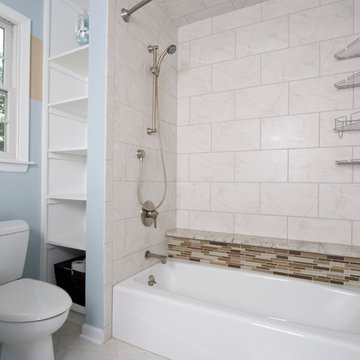
Hall bathroom in an add-a-level project showcasing the shower, toilet, and storage areas.
Inspiration for a mid-sized beach style 3/4 bathroom in New York with white cabinets, a shower/bathtub combo, brown tile, blue walls, ceramic floors, shaker cabinets, an alcove tub, a one-piece toilet, matchstick tile, an undermount sink and granite benchtops.
Inspiration for a mid-sized beach style 3/4 bathroom in New York with white cabinets, a shower/bathtub combo, brown tile, blue walls, ceramic floors, shaker cabinets, an alcove tub, a one-piece toilet, matchstick tile, an undermount sink and granite benchtops.
White Bathroom Design Ideas with Matchstick Tile
6