White Bathroom Design Ideas with Multi-coloured Walls
Refine by:
Budget
Sort by:Popular Today
1 - 20 of 3,563 photos
Item 1 of 3

The design of this bathroom exudes a sense of minimalist elegance, combining clean lines, functional elements, and subtle details. The top-mount rounded sink, floating vanity with finger-pull handles, and wall-mounted taps create a cohesive and visually appealing space that is both practical and stylish.

The Clients brief was to take a tired 90's style bathroom and give it some bizazz. While we have not been able to travel the last couple of years the client wanted this space to remind her or places she had been and cherished.
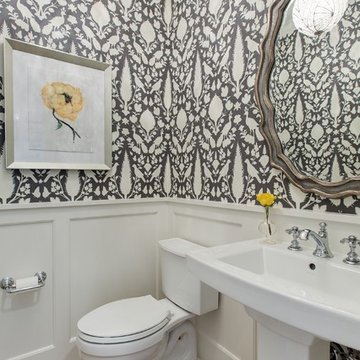
spacecrafting
Traditional powder room in Minneapolis with a pedestal sink, a two-piece toilet, multi-coloured walls and light hardwood floors.
Traditional powder room in Minneapolis with a pedestal sink, a two-piece toilet, multi-coloured walls and light hardwood floors.
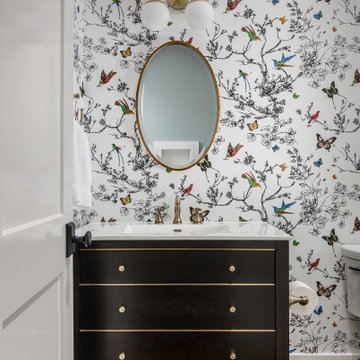
Photography: Garett + Carrie Buell of Studiobuell/ studiobuell.com
Small transitional powder room in Nashville with furniture-like cabinets, dark wood cabinets, a two-piece toilet, an integrated sink, marble benchtops, white benchtops, a freestanding vanity, wallpaper, multi-coloured walls, medium hardwood floors and brown floor.
Small transitional powder room in Nashville with furniture-like cabinets, dark wood cabinets, a two-piece toilet, an integrated sink, marble benchtops, white benchtops, a freestanding vanity, wallpaper, multi-coloured walls, medium hardwood floors and brown floor.
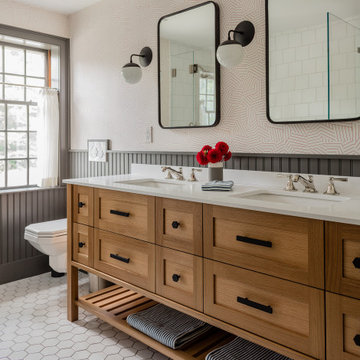
Summary of Scope: gut renovation/reconfiguration of kitchen, coffee bar, mudroom, powder room, 2 kids baths, guest bath, master bath and dressing room, kids study and playroom, study/office, laundry room, restoration of windows, adding wallpapers and window treatments
Background/description: The house was built in 1908, my clients are only the 3rd owners of the house. The prior owner lived there from 1940s until she died at age of 98! The old home had loads of character and charm but was in pretty bad condition and desperately needed updates. The clients purchased the home a few years ago and did some work before they moved in (roof, HVAC, electrical) but decided to live in the house for a 6 months or so before embarking on the next renovation phase. I had worked with the clients previously on the wife's office space and a few projects in a previous home including the nursery design for their first child so they reached out when they were ready to start thinking about the interior renovations. The goal was to respect and enhance the historic architecture of the home but make the spaces more functional for this couple with two small kids. Clients were open to color and some more bold/unexpected design choices. The design style is updated traditional with some eclectic elements. An early design decision was to incorporate a dark colored french range which would be the focal point of the kitchen and to do dark high gloss lacquered cabinets in the adjacent coffee bar, and we ultimately went with dark green.
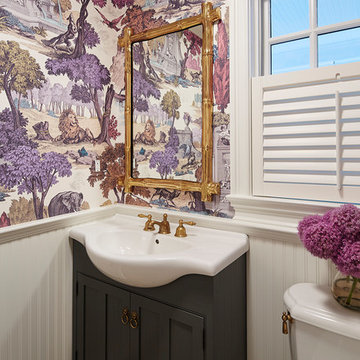
Martha O'Hara Interiors, Interior Design & Photo Styling | Corey Gaffer Photography
Please Note: All “related,” “similar,” and “sponsored” products tagged or listed by Houzz are not actual products pictured. They have not been approved by Martha O’Hara Interiors nor any of the professionals credited. For information about our work, please contact design@oharainteriors.com.
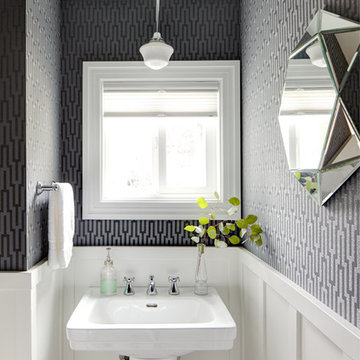
Alex Hayden
Design ideas for a small traditional powder room in Seattle with a pedestal sink and multi-coloured walls.
Design ideas for a small traditional powder room in Seattle with a pedestal sink and multi-coloured walls.
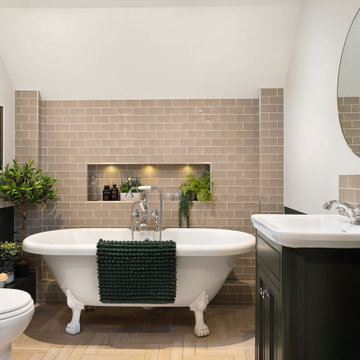
Photo of a mid-sized modern kids bathroom in Hampshire with shaker cabinets, green cabinets, a claw-foot tub, gray tile, ceramic tile, multi-coloured walls, porcelain floors, beige floor, a hinged shower door, a single vanity and a built-in vanity.

© Lassiter Photography | ReVisionCharlotte.com
Mid-sized country powder room in Charlotte with shaker cabinets, medium wood cabinets, multi-coloured walls, porcelain floors, an undermount sink, quartzite benchtops, grey floor, grey benchtops, a floating vanity and decorative wall panelling.
Mid-sized country powder room in Charlotte with shaker cabinets, medium wood cabinets, multi-coloured walls, porcelain floors, an undermount sink, quartzite benchtops, grey floor, grey benchtops, a floating vanity and decorative wall panelling.

Photo of a transitional powder room in London with recessed-panel cabinets, medium wood cabinets, a two-piece toilet, multi-coloured walls, medium hardwood floors, a vessel sink, wood benchtops, brown floor, brown benchtops, a built-in vanity, panelled walls and wallpaper.

Reconfiguration of a dilapidated bathroom and separate toilet in a Victorian house in Walthamstow village.
The original toilet was situated straight off of the landing space and lacked any privacy as it opened onto the landing. The original bathroom was separate from the WC with the entrance at the end of the landing. To get to the rear bedroom meant passing through the bathroom which was not ideal. The layout was reconfigured to create a family bathroom which incorporated a walk-in shower where the original toilet had been and freestanding bath under a large sash window. The new bathroom is slightly slimmer than the original this is to create a short corridor leading to the rear bedroom.
The ceiling was removed and the joists exposed to create the feeling of a larger space. A rooflight sits above the walk-in shower and the room is flooded with natural daylight. Hanging plants are hung from the exposed beams bringing nature and a feeling of calm tranquility into the space.

Design ideas for a mid-sized country master bathroom in Essex with recessed-panel cabinets, white cabinets, an open shower, blue tile, porcelain tile, multi-coloured walls, medium hardwood floors, marble benchtops, a hinged shower door, a double vanity, a built-in vanity and wallpaper.

Il bagno dallo spazio ridotto è stato studiato nei minimi particolari. I rivestimenti e il pavimento coordinati ma di diversi colori e formati sono stati la vera sfida di questo spazio.
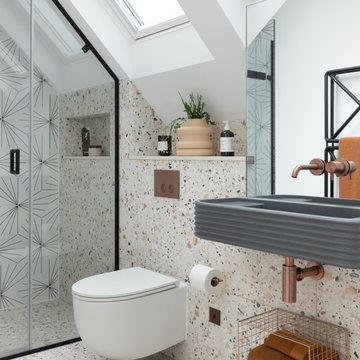
Simple, tactile and statement. This top floor room had plenty of natural light thanks to the Velux windows. Finishes were a massive part of the interest in this bathroom. The room was so bright anyway, so we thought we’d have fun and play with the black fittings, brushed copper brassware and concrete basin, tying it all together with the most fabulous porcelain terrazzo effect tile.
Prior to the renovation, the space wasn’t being used to its best. There were lots of empty areas where product just fitted but didn’t add anything to the room and the Velux windows felt as though they were an issue rather than becoming part of the space.
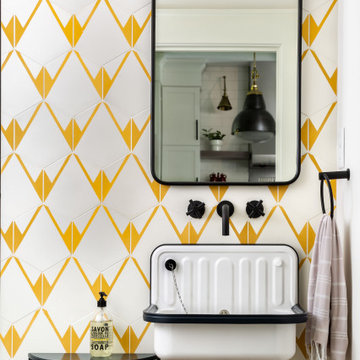
©Jeff Herr Photography, Inc.
Transitional powder room in Atlanta with multi-coloured walls and a wall-mount sink.
Transitional powder room in Atlanta with multi-coloured walls and a wall-mount sink.
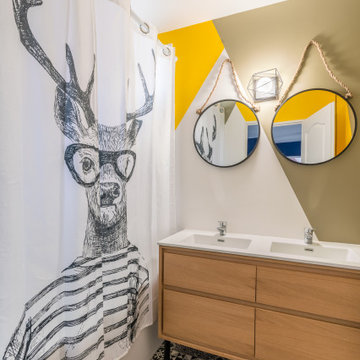
Rénovation d'une salle de bain destinée aux enfants de la famille. Des couleurs contrastées et des jeux de matières et motifs suffisent à dynamiser l'espace.
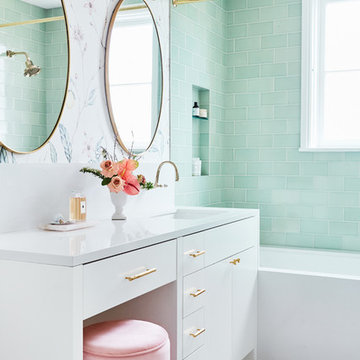
Designed by Banner Day Interiors, these minty green bathroom tiles in a subway pattern add just the right pop of color to this classic-inspired shower. Sample more handmade colors at fireclaytile.com/samples
TILE SHOWN
4x8 Tiles in Celadon
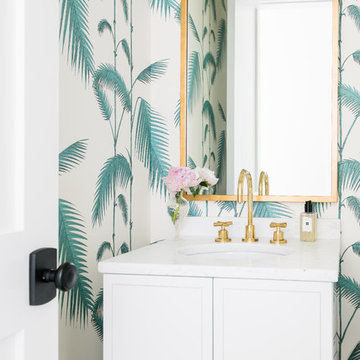
Photo of a beach style powder room in Charleston with shaker cabinets, white cabinets, multi-coloured walls, an undermount sink and white benchtops.
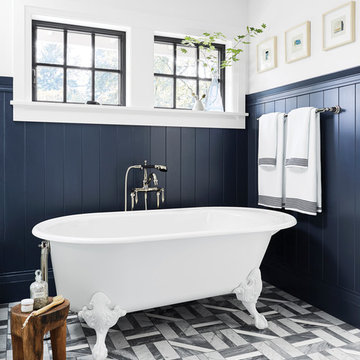
Small black awning windows complement the bathroom nicely, with the dark navy ship-lapped walls and white trim provide a great contrast in colors.
Inspiration for a country master bathroom in Portland with a claw-foot tub, multi-coloured walls and multi-coloured floor.
Inspiration for a country master bathroom in Portland with a claw-foot tub, multi-coloured walls and multi-coloured floor.
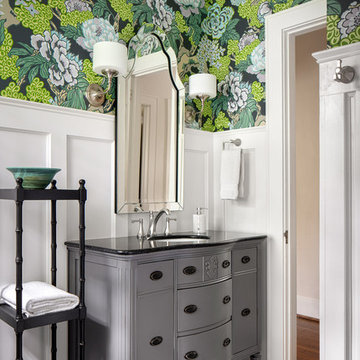
The guest bathroom received a completely new look with this bright floral wallpaper, classic wall sconces, and custom grey vanity.
Photo of a mid-sized transitional bathroom in Atlanta with ceramic floors, an undermount sink, engineered quartz benchtops, grey floor, grey cabinets, multi-coloured walls, black benchtops and beaded inset cabinets.
Photo of a mid-sized transitional bathroom in Atlanta with ceramic floors, an undermount sink, engineered quartz benchtops, grey floor, grey cabinets, multi-coloured walls, black benchtops and beaded inset cabinets.
White Bathroom Design Ideas with Multi-coloured Walls
1

