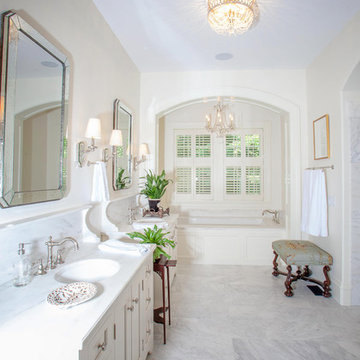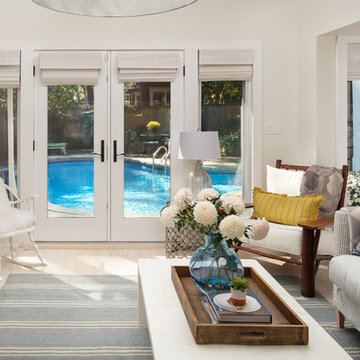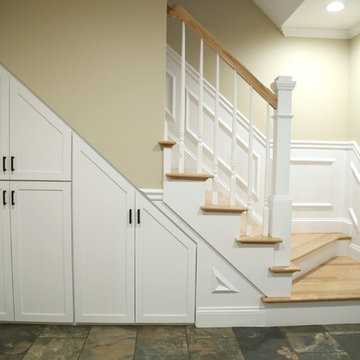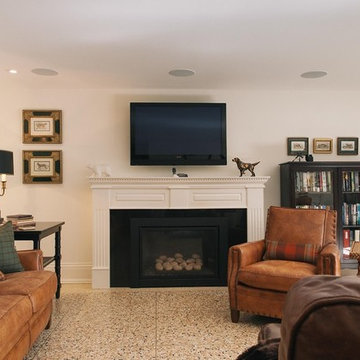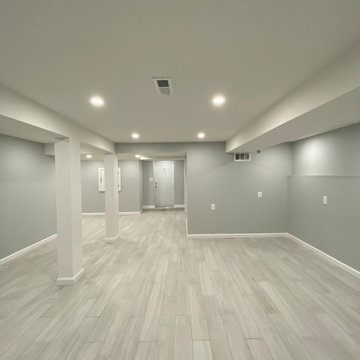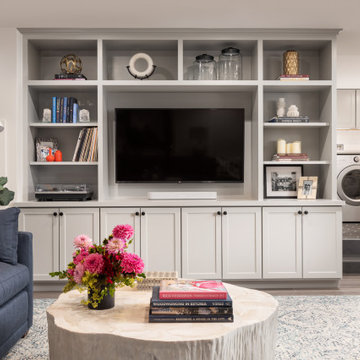White, Beige Basement Design Ideas
Refine by:
Budget
Sort by:Popular Today
81 - 100 of 24,059 photos
Item 1 of 3
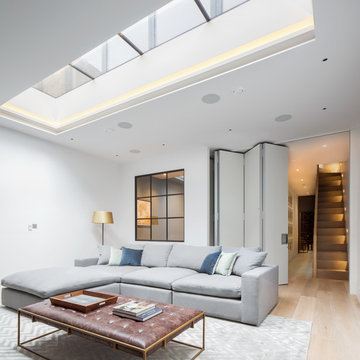
Juliet Murphy Photography
Inspiration for a mid-sized contemporary fully buried basement in London with white walls, light hardwood floors and beige floor.
Inspiration for a mid-sized contemporary fully buried basement in London with white walls, light hardwood floors and beige floor.
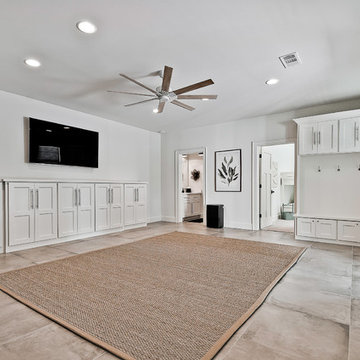
Photo of a large arts and crafts walk-out basement in Other with white walls, porcelain floors and blue floor.
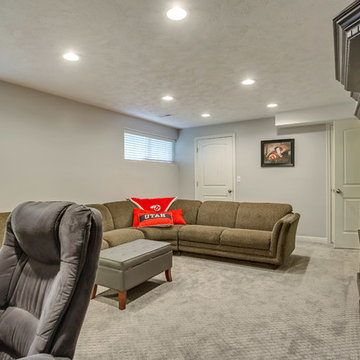
Simple Shoots
Design ideas for a large transitional basement in Salt Lake City with grey walls, carpet and grey floor.
Design ideas for a large transitional basement in Salt Lake City with grey walls, carpet and grey floor.
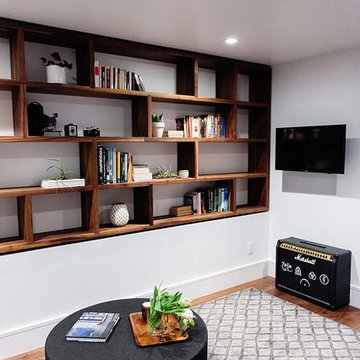
Custom wood shelves line this wall over the concrete footing, providing further storage and warmth.
photo by Cindy Loughridge
Photo of a modern basement in San Francisco.
Photo of a modern basement in San Francisco.
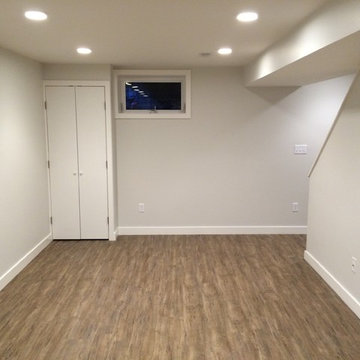
Design ideas for a mid-sized modern look-out basement in Boston with white walls, medium hardwood floors, no fireplace and brown floor.
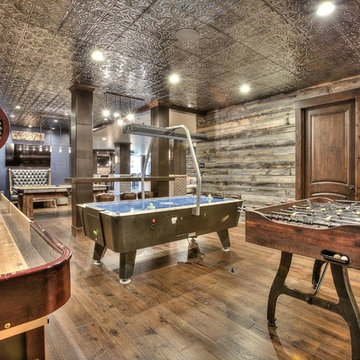
Inspiration for an expansive country look-out basement in Denver with blue walls, medium hardwood floors and no fireplace.
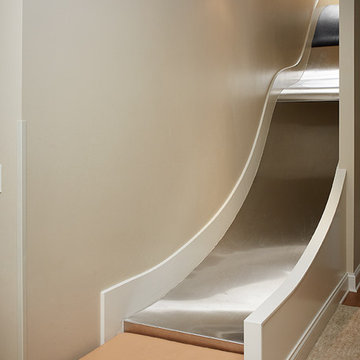
An indoor slide serves as an alternative to the stairs
Photo by Ashley Avila Photography
This is an example of an eclectic basement in Grand Rapids.
This is an example of an eclectic basement in Grand Rapids.
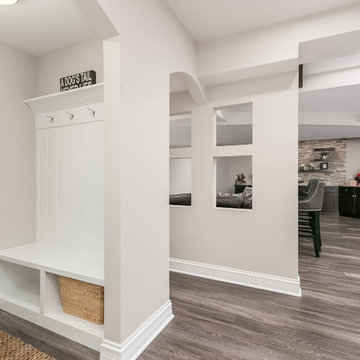
©Finished Basement Company
This is an example of a large transitional fully buried basement in Chicago with white walls, vinyl floors, no fireplace and brown floor.
This is an example of a large transitional fully buried basement in Chicago with white walls, vinyl floors, no fireplace and brown floor.
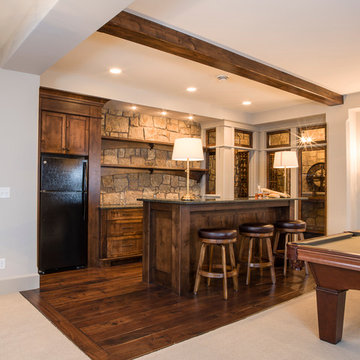
A store front glass wall with transoms provides a view into this one of a kind wine cellar by Renaissance Builders. Open shelving on a stone wall is a simple way to make a statement.
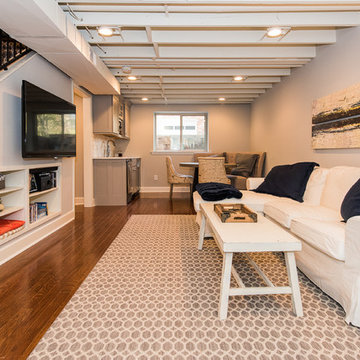
The homeowners were ready to renovate this basement to add more living space for the entire family. Before, the basement was used as a playroom, guest room and dark laundry room! In order to give the illusion of higher ceilings, the acoustical ceiling tiles were removed and everything was painted white. The renovated space is now used not only as extra living space, but also a room to entertain in.
Photo Credit: Natan Shar of BHAMTOURS
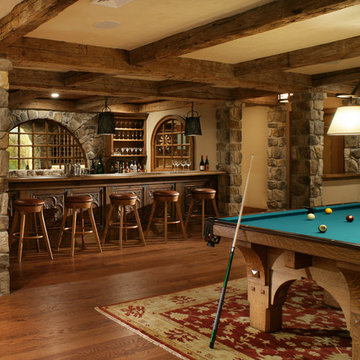
Basement bar and pool area
Photo of an expansive country fully buried basement in New York with beige walls, brown floor, medium hardwood floors, no fireplace and a home bar.
Photo of an expansive country fully buried basement in New York with beige walls, brown floor, medium hardwood floors, no fireplace and a home bar.
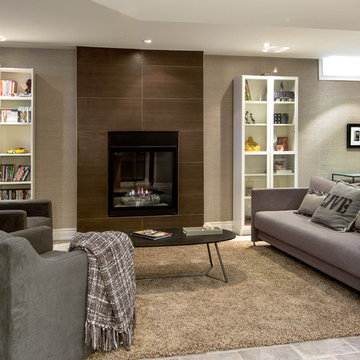
A comfortable and contemporary family room that accommodates a family's two active teenagers and their friends as well as intimate adult gatherings. Fireplace flanked by natural grass cloth wallpaper warms the space and invites friends to open the sleek sleeper sofa and spend the night.
Stephani Buchman Photography
www.stephanibuchmanphotgraphy.com
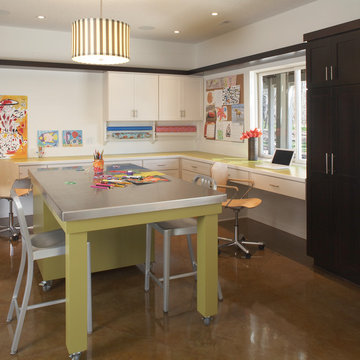
Our clients wanted to finish the walkout basement in their 10-year old home. They were looking for a family room, craft area, bathroom and a space to transform into a “guest room” for the occasional visitor. They wanted a space that could handle a crowd of young children, provide lots of storage and was bright and colorful. The result is a beautiful space featuring custom cabinets, a kitchenette, a craft room, and a large open area for play and entertainment. Cleanup is a snap with durable surfaces and movable storage, and the furniture is easy for children to rearrange. Photo by John Reed Foresman.

A light filled basement complete with a Home Bar and Game Room. Beyond the Pool Table and Ping Pong Table, the floor to ceiling sliding glass doors open onto an outdoor sitting patio.
White, Beige Basement Design Ideas
5
