White Dining Room Design Ideas with Brick Walls
Refine by:
Budget
Sort by:Popular Today
41 - 60 of 142 photos
Item 1 of 3
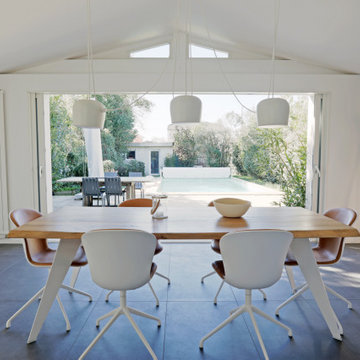
Ouverture sur l'extérieur
Baies vitrées à galandage
This is an example of a large contemporary open plan dining in Bordeaux with multi-coloured walls, ceramic floors, no fireplace, grey floor, exposed beam and brick walls.
This is an example of a large contemporary open plan dining in Bordeaux with multi-coloured walls, ceramic floors, no fireplace, grey floor, exposed beam and brick walls.
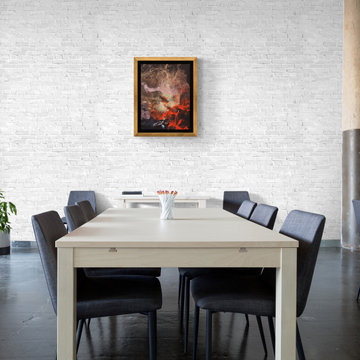
Acrylic Prints -The latest addition to the vibrant alternatives to conventional printing. It helps you look at your custom picture through crystal clear acrylic. Acrylic printing is a better display of a picture and virtually immune to spills and stains.
A wide range of sizes are available for the final artwork. Framing and installation is available at some additional charge.
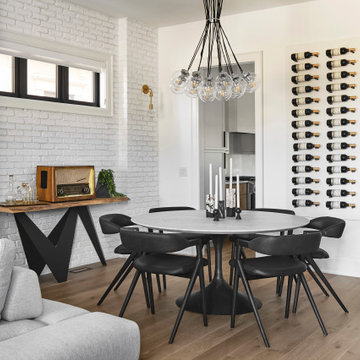
Inspiration for a mid-sized contemporary open plan dining in Toronto with white walls, light hardwood floors, beige floor and brick walls.
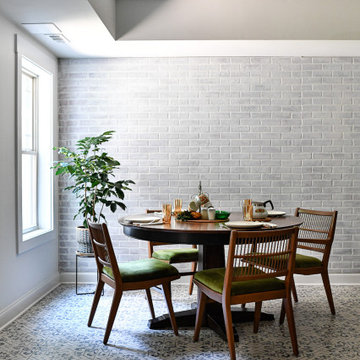
Inspiration for a mid-sized mediterranean kitchen/dining combo in Atlanta with white walls, porcelain floors, blue floor and brick walls.
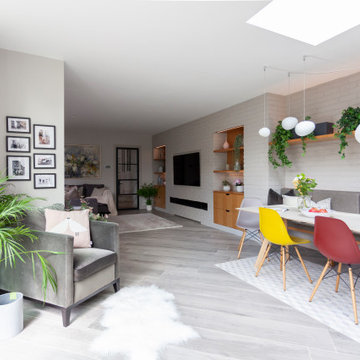
DHV Architects provided an all encompassing design service which included architectural, interior and garden design. The main features of the large rear extension are the Crittall style windows and the generous roof overhang. The stylish minimalist interior includes a white brick feature wall and bespoke inbuilt oak shelving and benches. The rear garden comprises a formal area directly accessed from the extension and a secret cottage garden seating area. The front garden features a topiary parterre with informal planting.
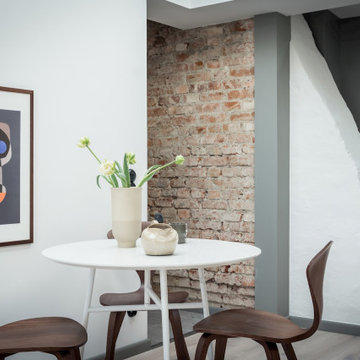
This is an example of a mid-sized contemporary open plan dining in Gothenburg with white walls, grey floor and brick walls.
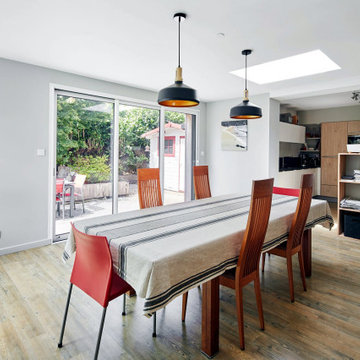
Grâce à l’extension, la configuration de la maison a complètement changé. En effet, l’extension a parfaitement su trouver sa place dans le creux du L que représentait la maison auparavant. Par ailleurs, l’esthétisme de la maison est lui aussi embelli !
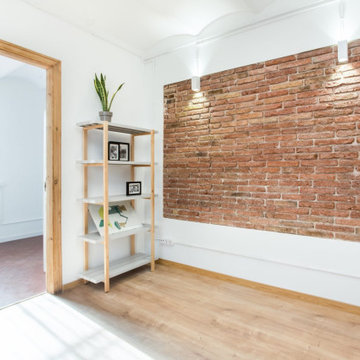
Photo of a small contemporary open plan dining in Barcelona with white walls, medium hardwood floors, vaulted and brick walls.
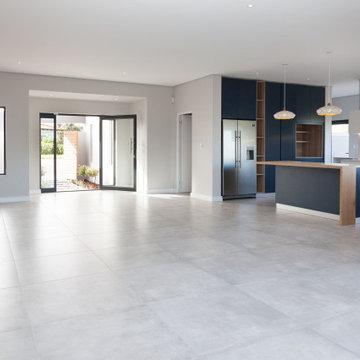
Mid-sized modern kitchen/dining combo in Other with beige walls, porcelain floors, grey floor and brick walls.
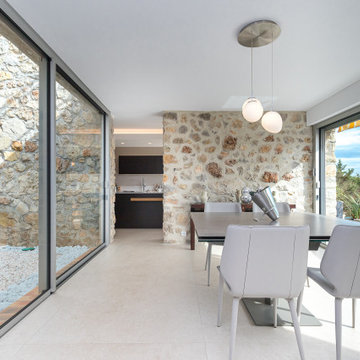
This is an example of a large contemporary dining room in Nice with white walls, ceramic floors, a hanging fireplace, a wood fireplace surround, beige floor and brick walls.
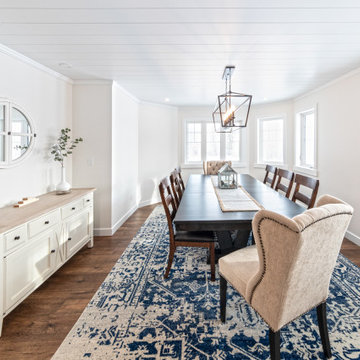
Take a look at the transformation of this 90's era home into a modern craftsman! We did a full interior and exterior renovation down to the studs on all three levels that included re-worked floor plans, new exterior balcony, movement of the front entry to the other street side, a beautiful new front porch, an addition to the back, and an addition to the garage to make it a quad. The inside looks gorgeous! Basically, this is now a new home!
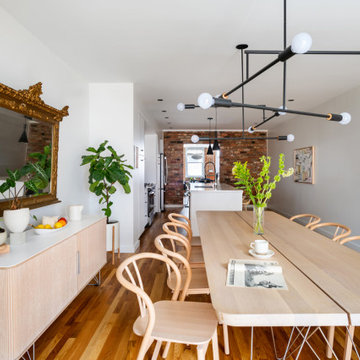
This is an example of a small modern kitchen/dining combo in Richmond with medium hardwood floors, brown floor and brick walls.
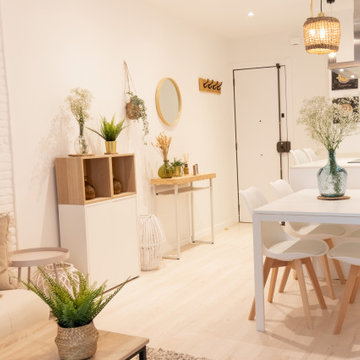
Photo of a small scandinavian open plan dining in Barcelona with white walls, light hardwood floors, beige floor, vaulted and brick walls.
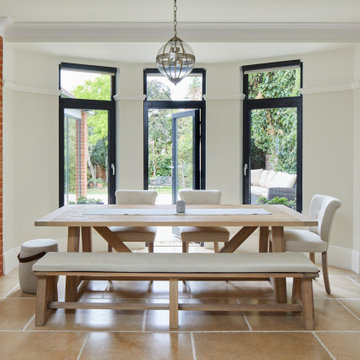
Photo by Chris Snook
This is an example of a large traditional dining room in London with grey walls, limestone floors, a wood stove, a plaster fireplace surround, beige floor, coffered and brick walls.
This is an example of a large traditional dining room in London with grey walls, limestone floors, a wood stove, a plaster fireplace surround, beige floor, coffered and brick walls.

This is an example of a mid-sized traditional separate dining room in Perth with white walls, dark hardwood floors, a standard fireplace, a brick fireplace surround, coffered and brick walls.
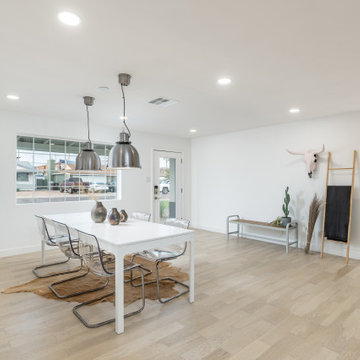
Open concept interior, airy dining room
Inspiration for a mid-sized midcentury kitchen/dining combo in Phoenix with white walls, vinyl floors, beige floor and brick walls.
Inspiration for a mid-sized midcentury kitchen/dining combo in Phoenix with white walls, vinyl floors, beige floor and brick walls.
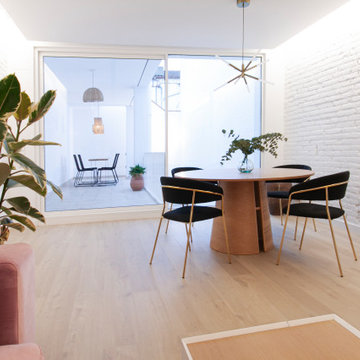
Un gran ventanal aporta luz natural al espacio. El techo ayuda a zonificar el espacio y alberga lass rejillas de ventilación (sistema aerotermia). La zona donde se ubica el sofá y la televisión completa su iluminación gracias a un bañado de luz dimerizable instalado en ambas aparedes. Su techo muestra las bovedillas y bigas de madera origintales, todo ello pintado de blanco.
El techo correspondiente a la zona donde se encuentra la mesa comedor está resuelto en pladur, sensiblemente más bajo. La textura de las paredes origintales se convierte e unoa de las grandes protagonistas del espacio.
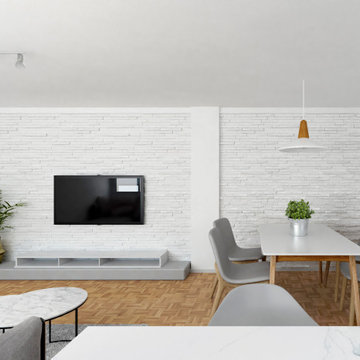
Photo of a contemporary open plan dining in Other with white walls, medium hardwood floors and brick walls.
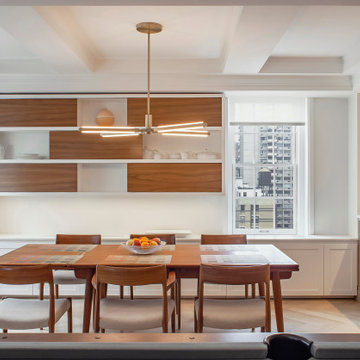
Beautiful open dining room with custom floating wood shelves, a mid-century modern table, and a gorgeous brass pendant over the table.
New clear finished herringbone floors and cabinets throughout. White custom base cabinets.
Clean, modern window shades at pre-war windows with amazing views.
The original pre war beamed ceilings are preserved.
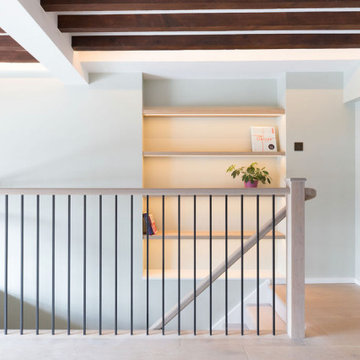
We replaced the previous worn laminate flooring with grey-toned oak flooring. A bespoke desk was fitted into the study nook, with iron hairpin legs to work with the other black fittings in the space. We fitted floating oak shelves in the alcove over the stairwell to make use of the space and added recessed lighting to add warmth and provide a lovely feature. The soft organic colour palette added so much to the space, making it a lovely calm, welcoming room to be in, and working perfectly with the red of the brickwork and ceiling beams. Discover more at: https://absoluteprojectmanagement.com/portfolio/matt-wapping/
White Dining Room Design Ideas with Brick Walls
3