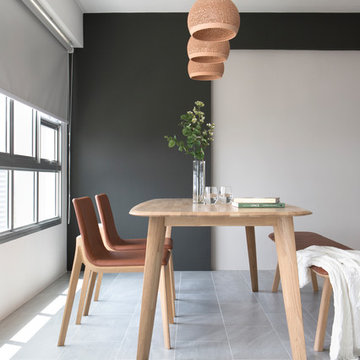White Dining Room Design Ideas with Grey Floor
Refine by:
Budget
Sort by:Popular Today
161 - 180 of 4,084 photos
Item 1 of 3
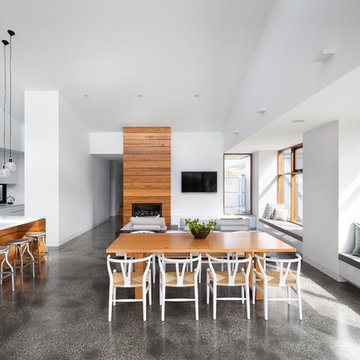
Dining living area with seated windows and timber features such as fireplace, bench and window framing
This is an example of a mid-sized contemporary open plan dining in Melbourne with white walls, concrete floors, grey floor, a standard fireplace and a wood fireplace surround.
This is an example of a mid-sized contemporary open plan dining in Melbourne with white walls, concrete floors, grey floor, a standard fireplace and a wood fireplace surround.
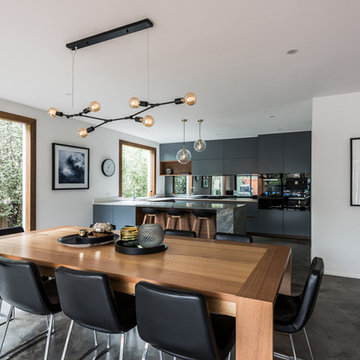
May Photography
Design ideas for a large contemporary kitchen/dining combo in Melbourne with concrete floors and grey floor.
Design ideas for a large contemporary kitchen/dining combo in Melbourne with concrete floors and grey floor.
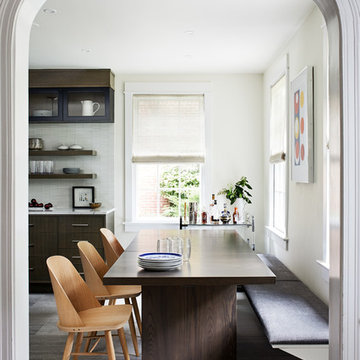
Inspiration for a contemporary kitchen/dining combo in DC Metro with limestone floors and grey floor.
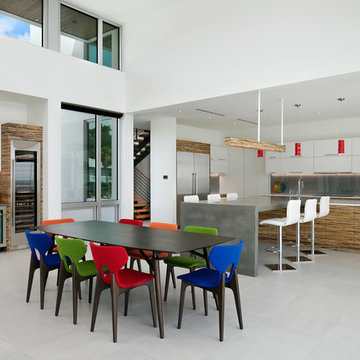
Design ideas for a large contemporary open plan dining in Tampa with white walls, porcelain floors and grey floor.

The entire first floor is oriented toward an expansive row of windows overlooking Lake Champlain. Radiant heated polished concrete floors compliment the local stone work and oak detailing throughout.
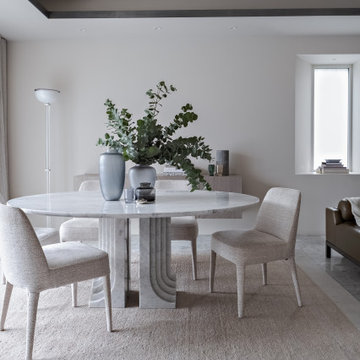
Contemporary open plan dining in Other with white walls, marble floors and grey floor.
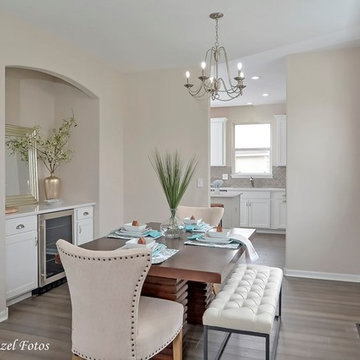
This is an example of a contemporary dining room in Chicago with grey walls, light hardwood floors and grey floor.
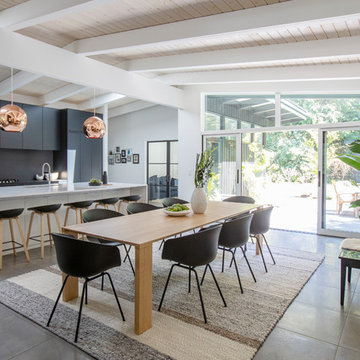
This is an example of a large midcentury kitchen/dining combo in Vancouver with white walls, no fireplace, grey floor and concrete floors.
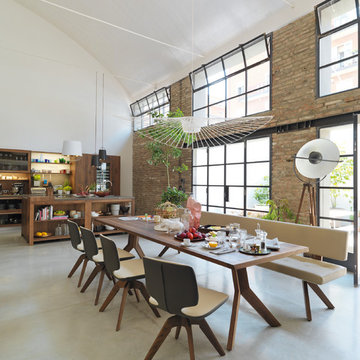
Expansive industrial open plan dining in Hanover with white walls, concrete floors, no fireplace and grey floor.
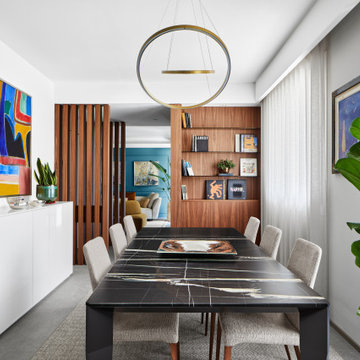
L'ingresso sulla zona giorno è stato schermato attraverso un sistema di setti in legno in noce canaletto, disegnati e realizzati su misura. Di fronte all'ingresso è presente un armadio per riporre giacche e cappotti. Il blocco armadio, anch'esso in noce canaletto, ospita sul fianco una libreria con mensole in vetro fumè e un contenitore basso a servizio dell'area pranzo. L'arredo è percepito come un blocco continuo, integrato e funzionalmente congeniale.
Il tavolo, importante ed elegante, della Molteni, con piano in Sahara Noir, è il vero protagonista della zona pranzo. L'illuminazione oro, con volute sinuose della Nemo Lighting, contribuisce ad impreziosire lo spazio e a smussare l'impatto spigoloso e massivo del tavolo.

zona tavolo pranzo
Grande vetrata scorrevole sul terrazzo
Sullo sfondo zona relax - spa.
Tavolo Extendo, sedie wishbone di Carl Hansen,
porta scorrevole in legno con sistema magic
Luci: binari a soffitto di viabizzuno a led
Resina Kerakoll a terra colore 06.
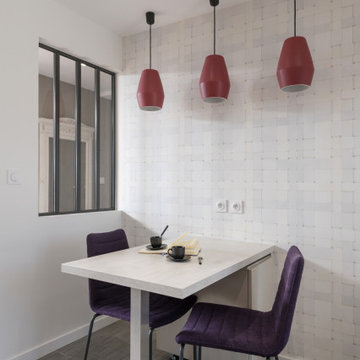
Cet appartement offre une vue incroyable sur tout Lyon, et sur la chaîne des Alpes. L’état des lieux du logement ne permettait pas de sublimer cette vue, étant dans son jus depuis des années.
Notre mission était de tout refaire, repartir d’une page blanche, tant au niveau de l’agencement que de la circulation.
Suite de la lecture sur notre site internet :
www.duo-d-idees.com/realisations/chic-contemporain
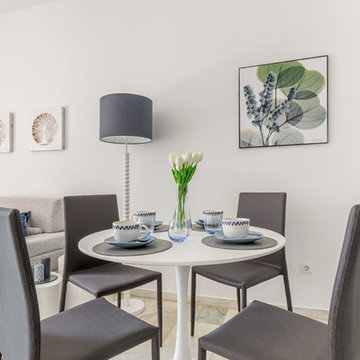
Design ideas for a small modern open plan dining in Malaga with white walls, marble floors and grey floor.
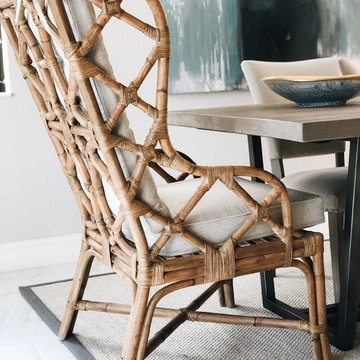
Throughout the house, there’s a natural element… in the dining space, we used a rattan chair and sisal rug to tie in to the other elements in the home and add some much needed warmth in this tiled area.
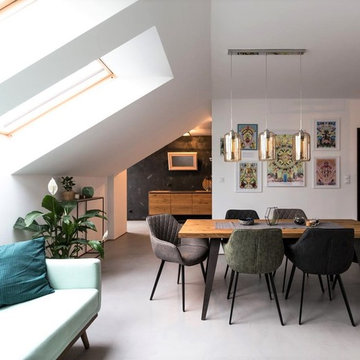
Joanna Szuda
Design ideas for a contemporary open plan dining with white walls and grey floor.
Design ideas for a contemporary open plan dining with white walls and grey floor.
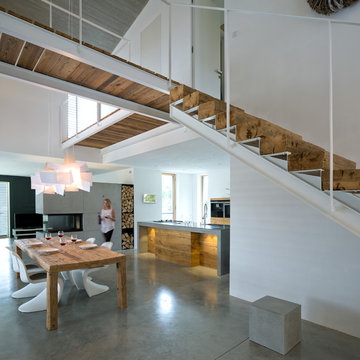
Herbert Stolz, Regensburg
Photo of a large contemporary kitchen/dining combo in Munich with white walls, concrete floors, a two-sided fireplace, a concrete fireplace surround and grey floor.
Photo of a large contemporary kitchen/dining combo in Munich with white walls, concrete floors, a two-sided fireplace, a concrete fireplace surround and grey floor.
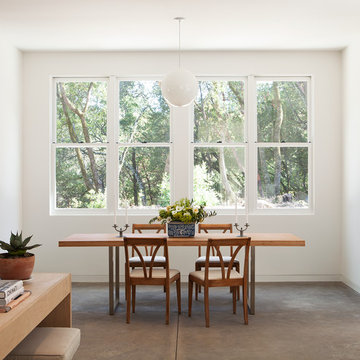
Michelle Wilson Photography
Inspiration for a mid-sized country open plan dining in San Francisco with white walls, concrete floors, no fireplace and grey floor.
Inspiration for a mid-sized country open plan dining in San Francisco with white walls, concrete floors, no fireplace and grey floor.
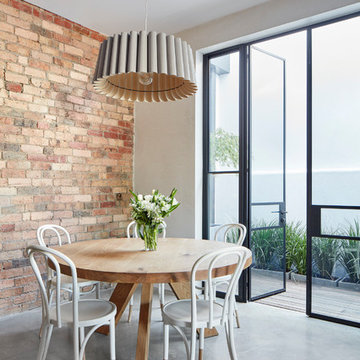
Dining space with round table and pendant light offset the clean straight walls and steel windows and doors. The exposed brick wall adds texture and colour.
Image by: Jack Lovel Photography
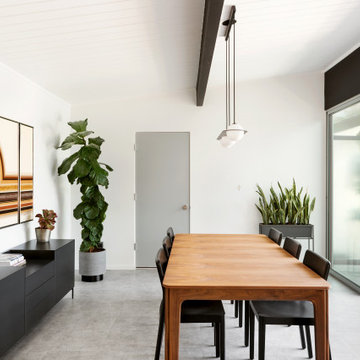
Inspiration for a midcentury dining room in San Francisco with white walls and grey floor.
White Dining Room Design Ideas with Grey Floor
9
