Dining Photos
Refine by:
Budget
Sort by:Popular Today
121 - 140 of 438 photos
Item 1 of 3
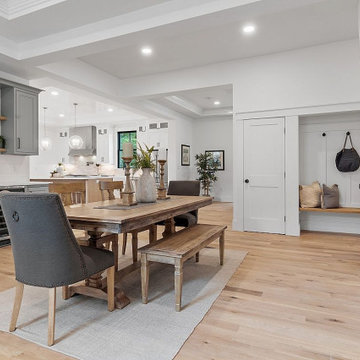
Design ideas for a mid-sized country kitchen/dining combo in Boston with white walls, light hardwood floors, beige floor and recessed.
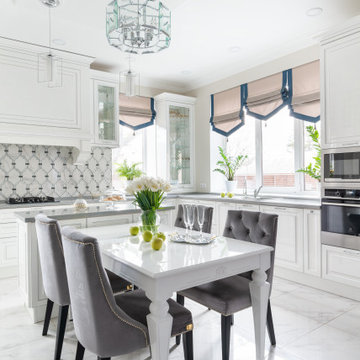
Основным критерием заказчиков к интерьеру стало сочетание ощущения торжественности ,лоска,домашней теплоты и уюта.Чтобы этого достичь,мы выбрали один из самых популярных стилей в интерьере: неоклассика с элементами арт-деко. Отправной точкой в выборе палитры стала кухня белого цвета.Именно о такой всегда мечтала хозяйка.
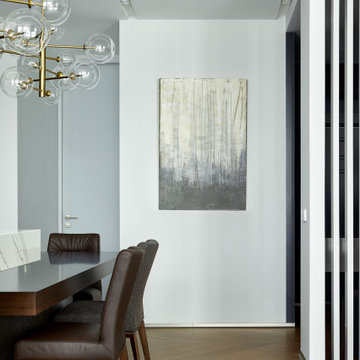
Фрагмент столовой
Inspiration for an expansive contemporary open plan dining in Moscow with white walls, porcelain floors, brown floor, recessed and decorative wall panelling.
Inspiration for an expansive contemporary open plan dining in Moscow with white walls, porcelain floors, brown floor, recessed and decorative wall panelling.
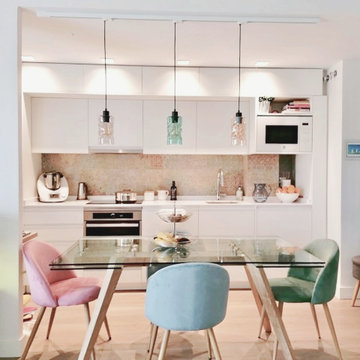
Inspiration for a mid-sized contemporary kitchen/dining combo with white walls, light hardwood floors and recessed.
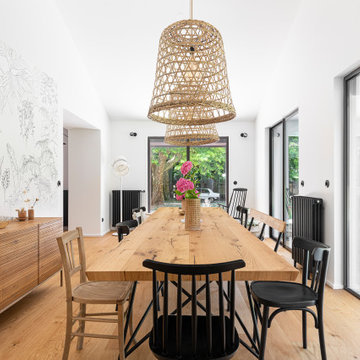
Cette salle à manger était avant mon passage divisée en deux parties, et plafonnée à 2,50m. Quel dommage de ne pas profiter de la hauteur que pouvait offrir la charpente. C'est maintenant chose faite, agrandie en longueur et en hauteur, la métamorphose est spectaculaire, là aussi le parquet en chêne blond a remplacé le bois rouge sombre. La grande table (4,50m) a été construite sur mesures, le plateau a été fabriqué en grume de Venise par Very-table, les suspensions XL viennent de chez Hyggelig, les chaises ont été chinées, banc La Redoute Intérieur.
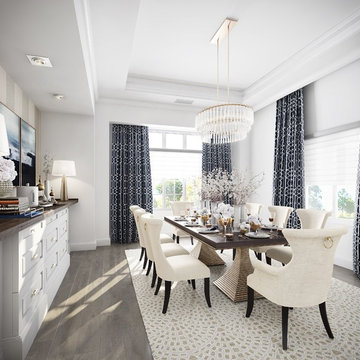
ur Crawford Terrace Gold Pedestal Table grounds the room with its two elegant pedestals and terrace-like construction that gives it a departure from the average dining table. We paired the table with the Ring Pull Ivory Dining Chairs from the same Crawford series. Pattern play was also important in this room, so we decided on the Karissa Cream Hand Knotted Wool Rug and a custom Kravet fabric for the drapes. We wanted to add lavish lighting to the room to elevate the look, so for over the table we placed our Cynthie Chandelier, and we used white glass table lamps with a structural, star-shaped body for the atop the built-in console.
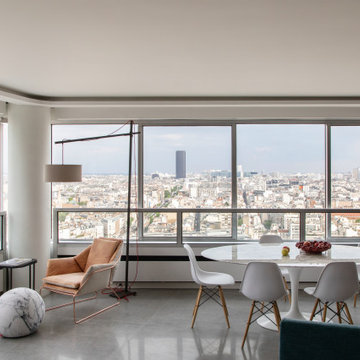
Rénovation d'un appartement - 106m²
Photo of a large contemporary open plan dining in Paris with white walls, ceramic floors, grey floor and recessed.
Photo of a large contemporary open plan dining in Paris with white walls, ceramic floors, grey floor and recessed.
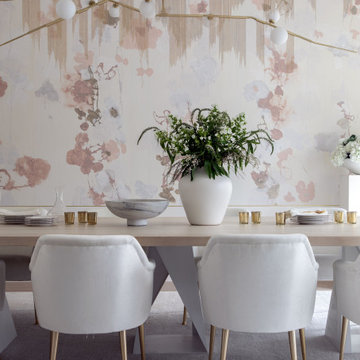
Photo of an expansive transitional separate dining room in Houston with pink walls, medium hardwood floors, brown floor, recessed and wallpaper.
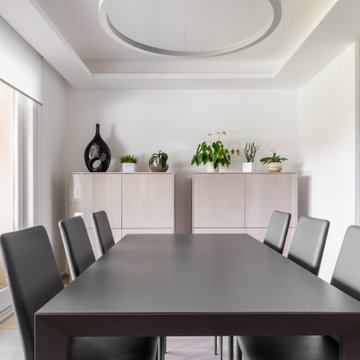
Photo of a mid-sized modern kitchen/dining combo in Other with white walls, porcelain floors, beige floor and recessed.
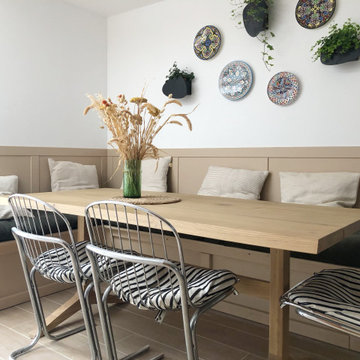
Agrandissement et rénovation d'une cuisine dans l'extension d'une 1930 près de Lille. L'ancienne salle de bain, les toilettes et l'emplacement cumulus ont été réduits/supprimés afin de créer un véritable coin repas chaleureux avec banquette. La salle de bain au fond à droite est devenue une buanderie et la salle de bain est partie à l'étage.
Cuisine blanche twistée avec un placard tout hauteur sur mesure et la teinte cuir de chez Tollens. Le tout forme un ensemble harmonieux et lumineux, libérant ainsi le passage naturel vers l'extérieur.
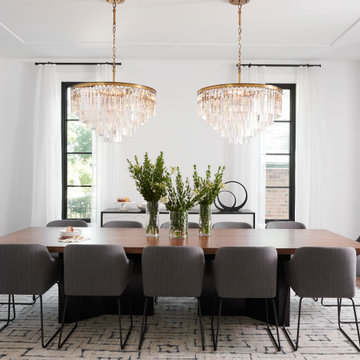
Design ideas for a large contemporary kitchen/dining combo in Toronto with white walls, dark hardwood floors, brown floor, recessed and panelled walls.
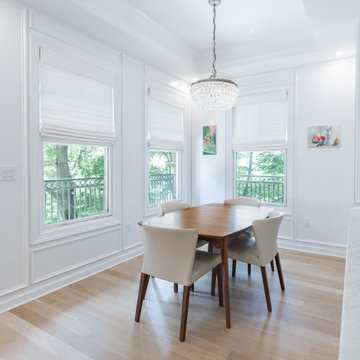
This downtown Condo was dated and now has had a Complete makeover updating to a Minimalist Scandinavian Design. Its Open and Airy with Light Marble Countertops, Flat Panel Custom Kitchen Cabinets, Subway Backsplash, Stainless Steel appliances, Custom Shaker Panel Entry Doors, Paneled Dining Room, Roman Shades on Windows, Mid Century Furniture, Custom Bookcases & Mantle in Living, New Hardwood Flooring in Light Natural oak, 2 bathrooms in MidCentury Design with Custom Vanities and Lighting, and tons of LED lighting to keep space open and airy. We offer TURNKEY Remodel Services from Start to Finish, Designing, Planning, Executing, and Finishing Details.
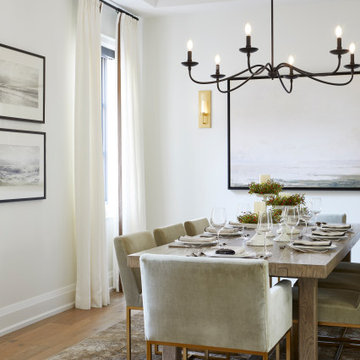
Design ideas for a large transitional separate dining room in Toronto with white walls, light hardwood floors, beige floor and recessed.
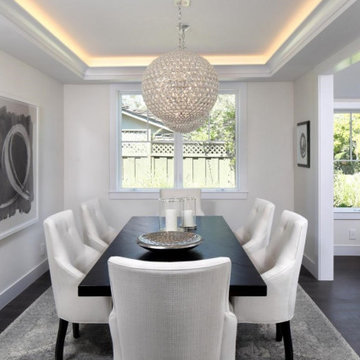
Dining room
This is an example of a large country separate dining room in San Francisco with white walls, dark hardwood floors, brown floor and recessed.
This is an example of a large country separate dining room in San Francisco with white walls, dark hardwood floors, brown floor and recessed.

В этом проекте гостиную мы совместили с кухней. При этом функциональные зоны мы не расширяли. На месте бывшей межкомнатной перегородки располагается барная стойка.
На ней будет очень удобно завтракать и смотреть кино.
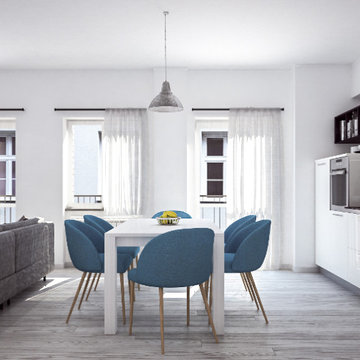
Inspiration for a mid-sized contemporary open plan dining in Rome with white walls, light hardwood floors, grey floor and recessed.
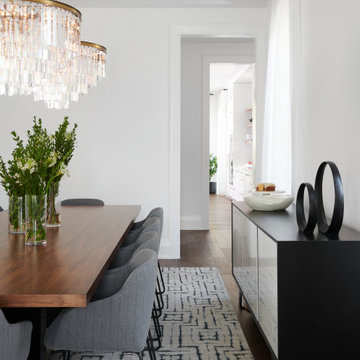
Large contemporary kitchen/dining combo in Toronto with white walls, dark hardwood floors, brown floor, recessed and panelled walls.
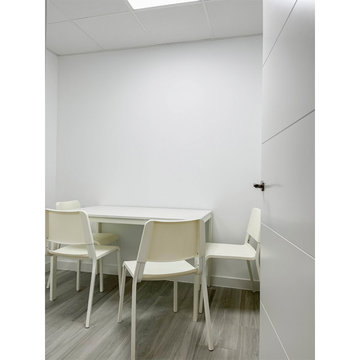
Cocina - comedor
Inspiration for a small modern kitchen/dining combo in Madrid with white walls, light hardwood floors, grey floor and recessed.
Inspiration for a small modern kitchen/dining combo in Madrid with white walls, light hardwood floors, grey floor and recessed.
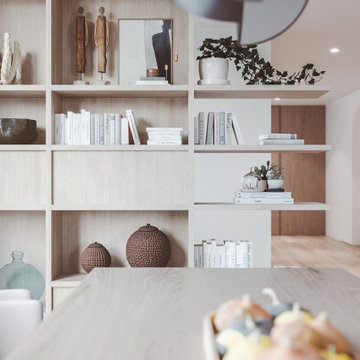
This contemporary dining room showcases a practical and stylish solution for modern living. A custom-made shelving unit gracefully separates the dining area from a convenient study nook.
The shelving unit's clever design includes an enclosed strengthening structure, allowing the shelves to extend without the need for additional support at the end. This functional yet elegant addition optimizes space and enhances the overall aesthetic of the dining room.
Discover the seamless blend of form and function in this inviting dining space, where thoughtful design elevates everyday living.
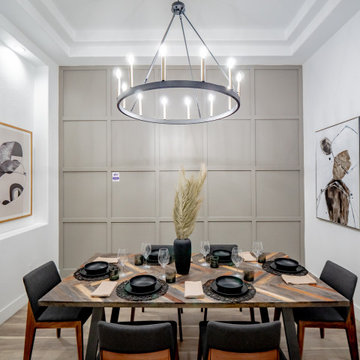
Design ideas for a large contemporary kitchen/dining combo in Las Vegas with white walls, brown floor, recessed, vinyl floors and no fireplace.
7