White Entryway Design Ideas
Refine by:
Budget
Sort by:Popular Today
161 - 180 of 4,357 photos
Item 1 of 3
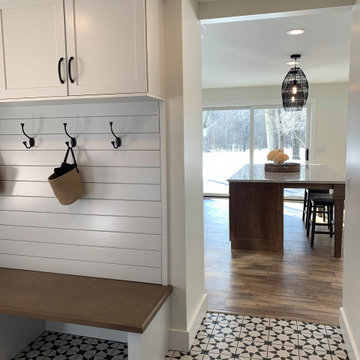
This beautiful laundry and kitchen renovation features KraftMaid Cabinetry in Dove White with Husk stain accents and Berenson Hardware's Epoch Edge Collection pulls.
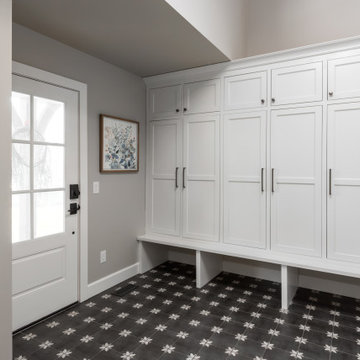
Design ideas for a mid-sized transitional mudroom in St Louis with grey walls, porcelain floors, black floor and vaulted.
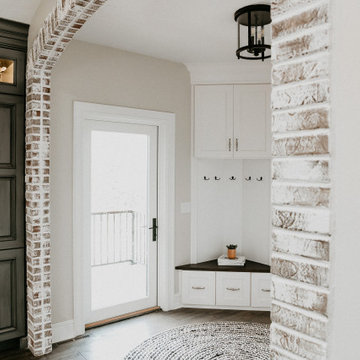
Built-in Lockers
Inspiration for a small country mudroom in Other with beige walls, medium hardwood floors, a single front door and brown floor.
Inspiration for a small country mudroom in Other with beige walls, medium hardwood floors, a single front door and brown floor.
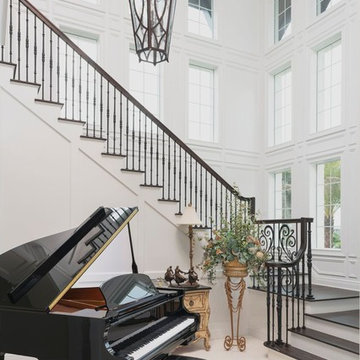
Rich Montalbano
Photo of a small mediterranean foyer in Tampa with white walls, dark hardwood floors, a double front door, a brown front door and brown floor.
Photo of a small mediterranean foyer in Tampa with white walls, dark hardwood floors, a double front door, a brown front door and brown floor.
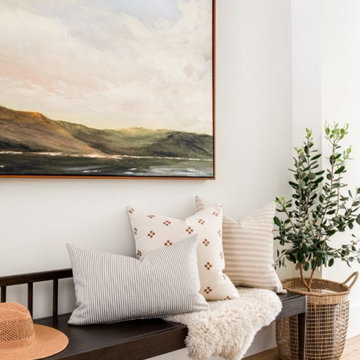
Modern and clean entryway with bench and art wall.
.
.
interior designer, interior, design, decorator, residential, commercial, staging, color consulting, product design, full service, custom home furnishing, space planning, full service design, furniture and finish selection, interior design consultation, functionality, award winning designers, conceptual design, kitchen and bathroom design, custom cabinetry design, interior elevations, interior renderings, hardware selections, lighting design, project management, design consultation
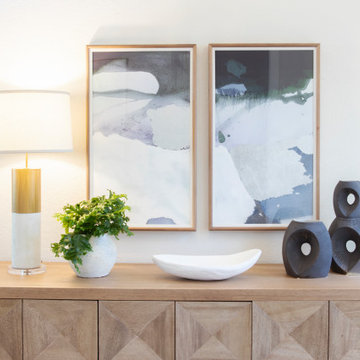
We are always on the lookout for local artists.
Small contemporary foyer in Miami with white walls, porcelain floors, a double front door, a black front door and grey floor.
Small contemporary foyer in Miami with white walls, porcelain floors, a double front door, a black front door and grey floor.
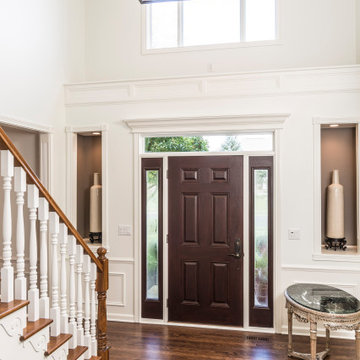
This homeowner came to us with her basic design ready for us to execute for her kitchen, but also asked us to design and update her entry, sunroom and fireplace. Her kitchen was 80’s standard builder grade cabinetry and laminate countertops and she had a knee wall separating her kitchen from the family room. We removed that wall and installed a custom cabinetry buffet to complement the cabinetry of the kitchen, allowing for access from all sides. We removed a desk area in the kitchen and converted it to a closed organization station complete with a charging station for phones and computers. Calcutta Quartzite countertops were used throughout and continued seamlessly up the walls as a backsplash to create a wow factor. We converted a closet into a pantry cabinet, and new stainless appliances, including a microwave drawer completed this renovation.
Additionally, we updated her sunroom by removing the “popcorn” textured ceiling and gave it a fresh updated coat of paint. We installed 12x24 tile floor giving the room a simple classic transformation. Finally, we renewed the fireplace area, by building a custom mantle and adding wood paneling and trim to soften the marble fireplace face and a simple coat of paint in the entry and a new chandelier brought a lighter and fresher impact upon entering the home.
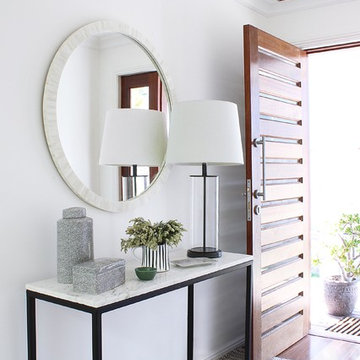
Kathryn Bloomer Interiors
Mid-sized contemporary front door in Sydney with white walls, dark hardwood floors, a single front door, a medium wood front door and multi-coloured floor.
Mid-sized contemporary front door in Sydney with white walls, dark hardwood floors, a single front door, a medium wood front door and multi-coloured floor.
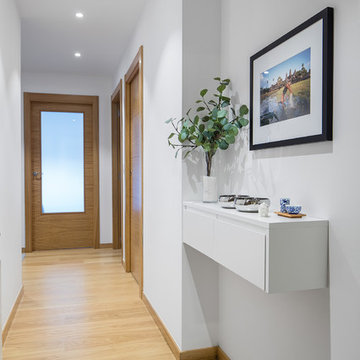
El hall de entrada como se puede apreciar es de lo más sencillo y se basa en la funconalidad.
Paredes en blanco con una buena iluminación contrastan con el suelo y puertas de madera natural, aportando calidez a la vivienda.
El mueble de la entrada se trata de un sencillo módulo de dos cajones que va suspendido en la pared y acabado en laca blanca.
El mueble es un diseño propio realizado con nuestro carpintero.

Photo : © Julien Fernandez / Amandine et Jules – Hotel particulier a Angers par l’architecte Laurent Dray.
Photo of a mid-sized transitional foyer in Angers with blue walls, terra-cotta floors, a double front door, a blue front door, multi-coloured floor, coffered and panelled walls.
Photo of a mid-sized transitional foyer in Angers with blue walls, terra-cotta floors, a double front door, a blue front door, multi-coloured floor, coffered and panelled walls.
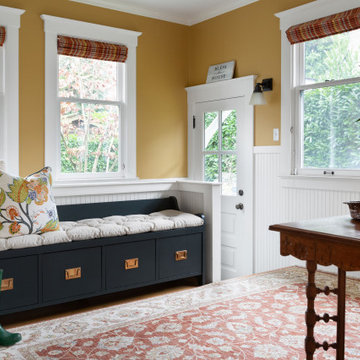
Large mudroom with storage bench
Large traditional mudroom in Seattle with yellow walls, light hardwood floors, a single front door and a white front door.
Large traditional mudroom in Seattle with yellow walls, light hardwood floors, a single front door and a white front door.
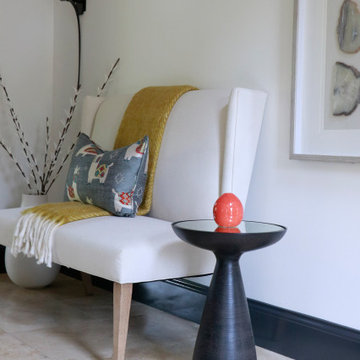
Design ideas for a mid-sized modern foyer in St Louis with white walls and marble floors.
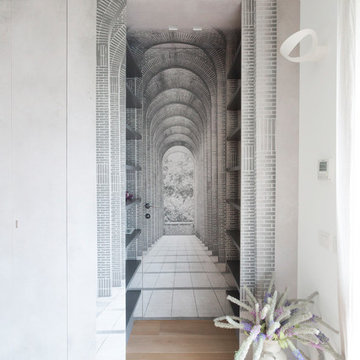
Fotografie Roberta De palo
Inspiration for a mid-sized contemporary vestibule in Other with white walls, light hardwood floors, a single front door, a light wood front door and beige floor.
Inspiration for a mid-sized contemporary vestibule in Other with white walls, light hardwood floors, a single front door, a light wood front door and beige floor.
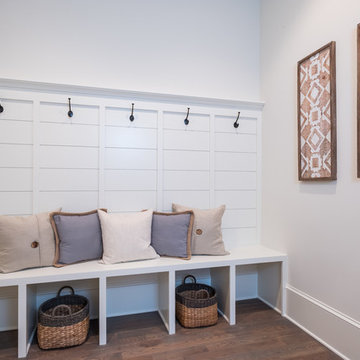
Inspiration for a mid-sized country mudroom in Charlotte with beige walls and medium hardwood floors.
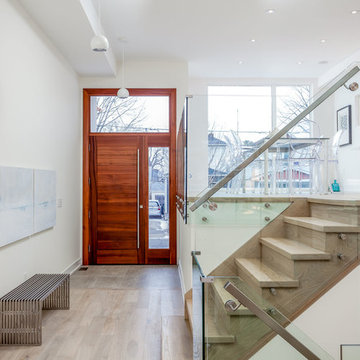
Developer & Listing Realtor: Anastasia Florin
Photographer: Rob Howloka
Photo of a mid-sized modern foyer in Toronto with white walls, a single front door, a dark wood front door and light hardwood floors.
Photo of a mid-sized modern foyer in Toronto with white walls, a single front door, a dark wood front door and light hardwood floors.
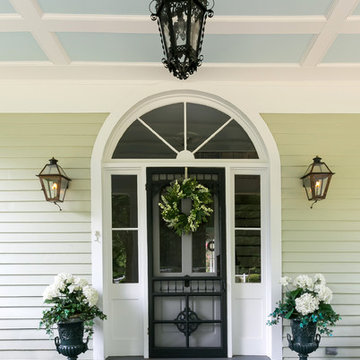
This 1880’s Victorian style home was completely renovated and expanded with a kitchen addition. The charm of the old home was preserved with character features and fixtures throughout the renovation while updating and expanding the home to luxurious modern living.
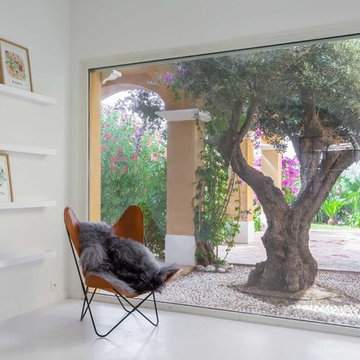
Anthony Toulon
Inspiration for a large scandinavian foyer in Marseille with white walls, concrete floors and white floor.
Inspiration for a large scandinavian foyer in Marseille with white walls, concrete floors and white floor.
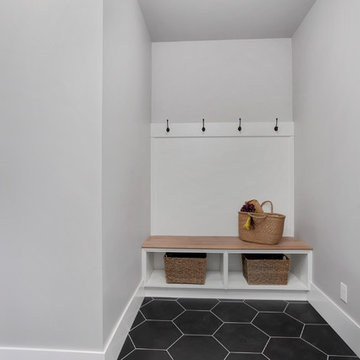
The Hunter was built in 2017 by Enfort Homes of Kirkland Washington.
Inspiration for a mid-sized country mudroom in Seattle with grey walls, ceramic floors, a gray front door and black floor.
Inspiration for a mid-sized country mudroom in Seattle with grey walls, ceramic floors, a gray front door and black floor.
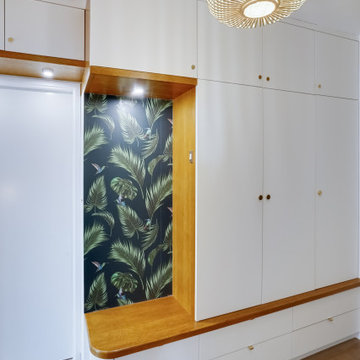
Large contemporary entry hall in Paris with green walls, light hardwood floors and beige floor.
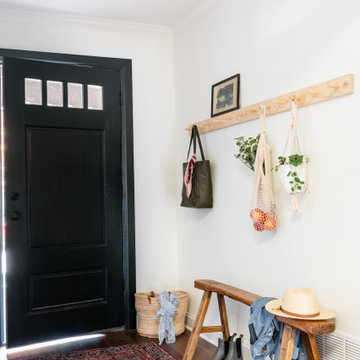
Photo By: Jen Morley Burner
Small transitional foyer in Dallas with white walls, medium hardwood floors, a single front door, a black front door and brown floor.
Small transitional foyer in Dallas with white walls, medium hardwood floors, a single front door, a black front door and brown floor.
White Entryway Design Ideas
9