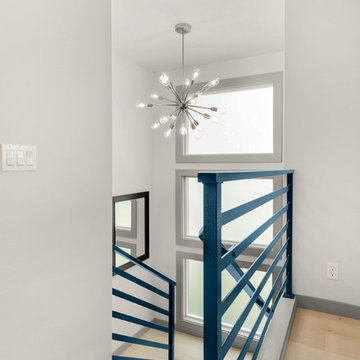White Entryway Design Ideas
Refine by:
Budget
Sort by:Popular Today
101 - 120 of 4,358 photos
Item 1 of 3
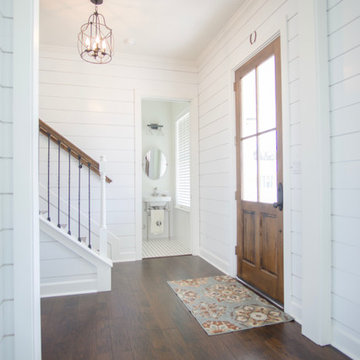
This is an example of a country foyer in Austin with white walls, medium hardwood floors, a single front door and a dark wood front door.
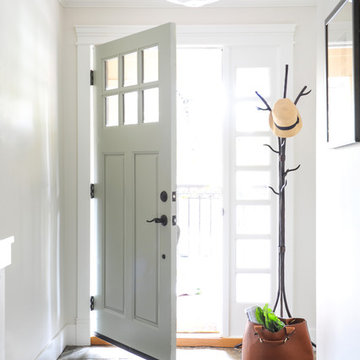
Our clients on this project, a busy young North Vancouver family, requested that we incorporate some important inherited family heirloom pieces into their spaces while keeping to an otherwise modern aesthetic. In order to successfully mix furniture of different styles and periods we kept the wood tones and colour palette consistent, working primarily with walnut and charcoal greys and accenting with bright orange for a bit of fun. The mix of an heirloom walnut dining table with some mid-century dining chairs, a Nelson bubble light fixture, and a few nature inspired pieces like the tree stump tables, make for a finished space that is indeed very modern. Interior design by Lori Steeves of Simply Home Decorating Inc., Photos by Tracey Ayton Photography
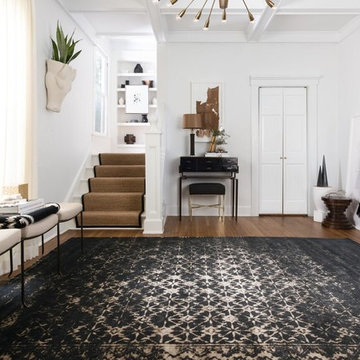
This is an example of a mid-sized contemporary foyer in Orange County with white walls and dark hardwood floors.
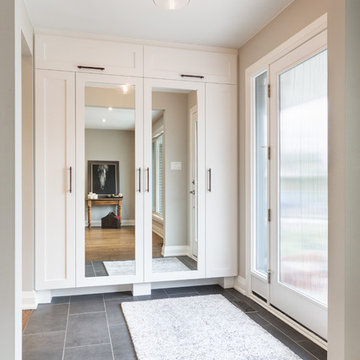
The new front door and sidelight give ample light and privacy. The clean style suits the architecture. A built-in storage closet keeps clutter to a minimum. Integrated mirrors in the doors solve an issue of wall space.
Photos: Dave Remple

Finecraft Contractors, Inc.
Susie Soleimani Photography
Design ideas for a large country mudroom in DC Metro with beige walls, ceramic floors, a single front door and a white front door.
Design ideas for a large country mudroom in DC Metro with beige walls, ceramic floors, a single front door and a white front door.
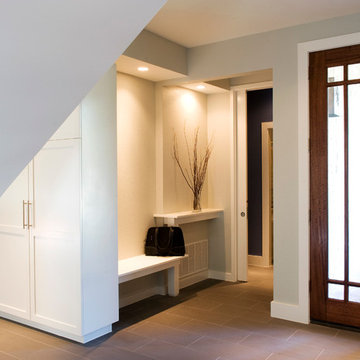
Casey Woods Photography
This is an example of a mid-sized modern foyer in Austin with white walls, porcelain floors and a single front door.
This is an example of a mid-sized modern foyer in Austin with white walls, porcelain floors and a single front door.
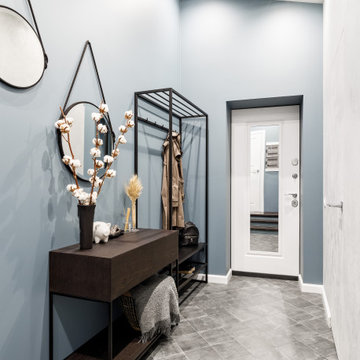
Прихожая в мансардной квартире
Photo of a mid-sized contemporary mudroom in Saint Petersburg with blue walls, porcelain floors, a single front door, a white front door, grey floor and wallpaper.
Photo of a mid-sized contemporary mudroom in Saint Petersburg with blue walls, porcelain floors, a single front door, a white front door, grey floor and wallpaper.

We assisted with building and furnishing this model home.
The entry way is two story. We kept the furnishings minimal, simply adding wood trim boxes.
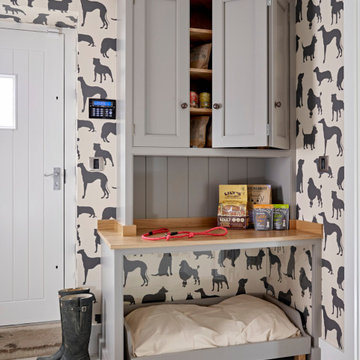
Photo of a mid-sized country mudroom in Other with multi-coloured walls, grey floor and wallpaper.
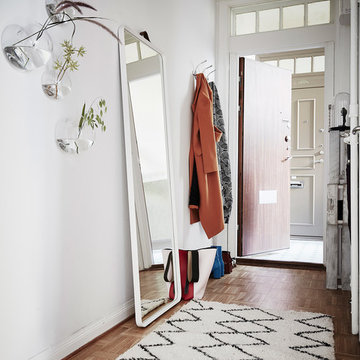
Design ideas for a small scandinavian entryway in Gothenburg with white walls, medium hardwood floors and brown floor.
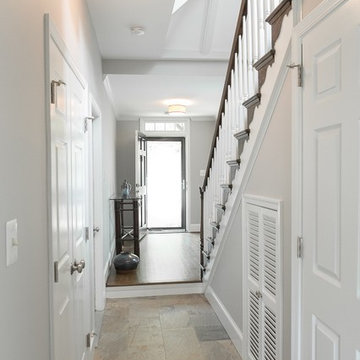
The mini drum fixtures at the front entry and in the lower level hall coordinate with other drum chandeliers found throughout the home.
Inspiration for a small transitional foyer in DC Metro with grey walls, ceramic floors, a single front door and a black front door.
Inspiration for a small transitional foyer in DC Metro with grey walls, ceramic floors, a single front door and a black front door.
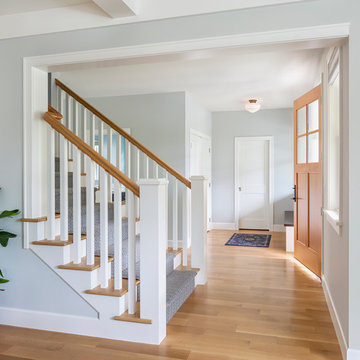
This home is a modern farmhouse on the outside with an open-concept floor plan and nautical/midcentury influence on the inside! From top to bottom, this home was completely customized for the family of four with five bedrooms and 3-1/2 bathrooms spread over three levels of 3,998 sq. ft. This home is functional and utilizes the space wisely without feeling cramped. Some of the details that should be highlighted in this home include the 5” quartersawn oak floors, detailed millwork including ceiling beams, abundant natural lighting, and a cohesive color palate.
Space Plans, Building Design, Interior & Exterior Finishes by Anchor Builders
Andrea Rugg Photography
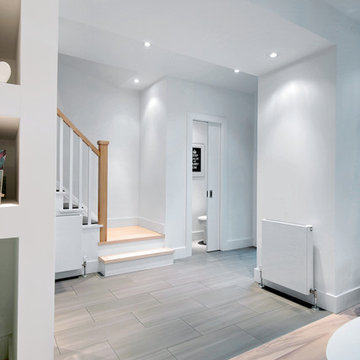
Front entry as viewed from the living room. New powder room adjacent to entry, widened opening with flanking closet and bookshelf. Existing stair modified for increased width and mid-rise landing turn. Andrew Snow Photography
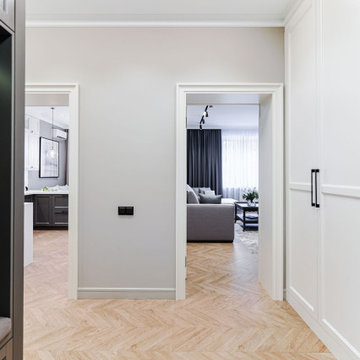
Сайт - https://mernik.pro/?utm_source=Houzz&utm_medium=Houzz_England
Обзор на YouTube - https://www.youtube.com/@mernikdesign/videos
Подбор одного оттенка для стен, двери, шкафа и потолка позволил нам создать единство в помещении.
Индивидуальный подход к выбору краски для каждого материала помог достичь гармоничного визуального восприятия всего помещения. мы добавили зеркало в полный рост, размещенное в одной плоскости с дверным проемом, что не только выделило помещение, но и создало визуальный эффект простора. Все линии в помещении находяться симметрично и паралельно друг другу это придает ему чистоту и порядок, даже при наличии множества деталей.
Мы разработали индивидуальный шкаф для верхней одежды, интегрированный в стену,что помогло рационально использовать пространство и сохранить его чистоту. Дополнительные элементы хранения, такие как шкаф с открытым местом и лавочка, обеспечили практичность и удобство.
Этот холл – результат творчества и индивидуального подхода. Мы создали интерьер, который раскрывается в каждой детали. Добро пожаловать в пространство гармонии и элегантности!
Стены, пол, потолок, мебель в одном цвете. Разделение пола цветом
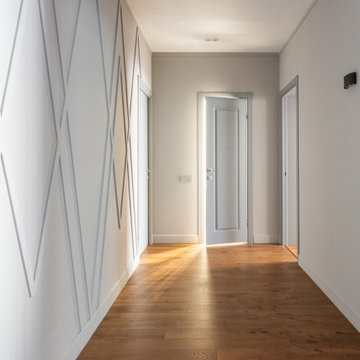
This is an example of a mid-sized contemporary entry hall in Other with grey walls, medium hardwood floors, a gray front door and brown floor.
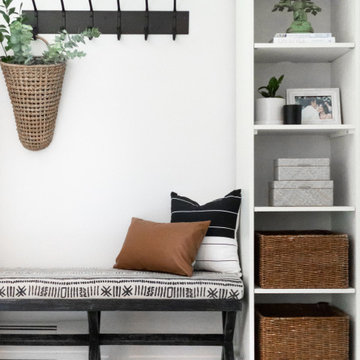
This project design was all about that zen, well-traveled lifestyle. In the foyer design we introduced boho details and layered textures. We stayed within a black and white color palette with warm, earth-tone accents. Most of the final elements we chose feature natural materials with hand-crafted details such as wood, leather, cotton, clay, grass, etc. Plants are also a design element in this room and all rooms we designed for this family.
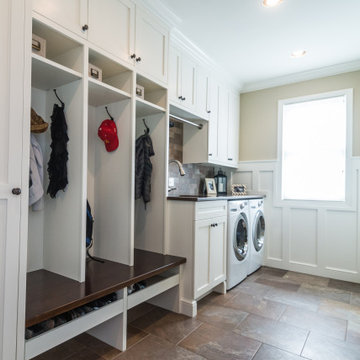
This room used to be divided between a mudroom and laundry. It was opened up and custom cabinetry created a wonderful flow between the lockers and laundry area.
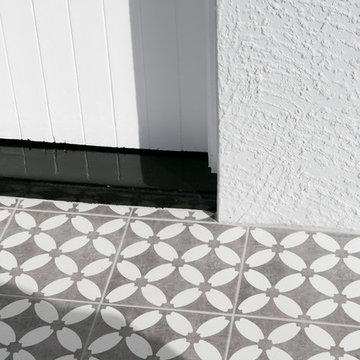
BRIEF FOR THIS PROJECT WAS TO BRING BACK THE PROPERTY’S CHARM, MODERNISE AND GET IT READY FOR SALE. FOR THE OWNERS, THE DAMAGE LEFT BY TENANTS WAS HARD TO SEE PAST.
ON FIRST VIEWING WE ABSOLUTELY LOVED THE ORIGINAL FEATURES OF THIS HOME. THE FRONT PORCH COLUMNS, THE UNIQUE DETAILED CEILING ROSES IN EVERY ROOM, THE ORIGINAL WOOD FIRE STOVE. ALL OF WHICH FUELED OUR INSPIRATION FOR THE ENTIRE RENOVATION.
WE WORKED FROM FRONT TO BACK AND CREATED WHAT WE FEEL HAS MAINTAINED THE RETRO APPEAL OF THE PROPERTY BUT BROUGHT IT IN TO THE 21ST CENTURY.
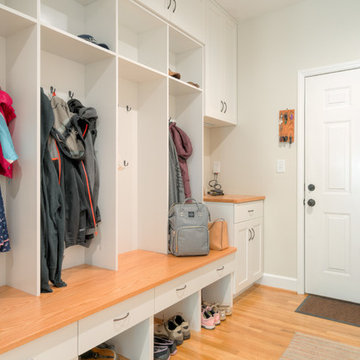
Sean Shannon Photography
Photo of a mid-sized transitional mudroom in Other with light hardwood floors.
Photo of a mid-sized transitional mudroom in Other with light hardwood floors.
White Entryway Design Ideas
6
