White Entryway Design Ideas
Refine by:
Budget
Sort by:Popular Today
81 - 100 of 4,357 photos
Item 1 of 3
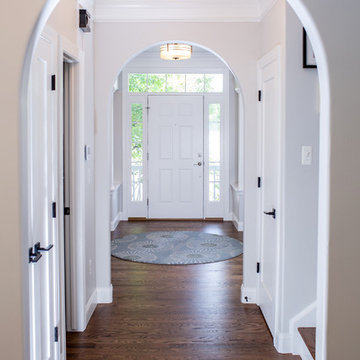
This project has been a labor of love for quite some time! The design ideas started flowing for this space back in 2016, and we are so excited to have recently completed the build-out process after our lengthy planning time frame. These wonderful clients completed a bathroom renovation with us last year, and we absolutely loved the charming, clean-lined farmhouse aesthetic we produced there. Wanting to carry that similar aesthetic into the kitchen, our clients hired us to transform their dated 90's builder-grade kitchen into a stunning showpiece for their home. While no major fixtures or appliances were relocated, nor were there major architectural changes, this space's transformation is a jaw-dropper. We began by removing the existing yellowed oak wood cabinets and replaced them with gorgeous custom cabinets from Tharp Cabinet Company. These cabinets are a very simple shaker style in a bright white paint color. We paired these fresh and bright cabinet with black hardware for a dramatic pop. We utilized the Blackrock pulls from Amerock and adore the playful contrast these pieces provide. On the backsplash, we used a very simple and understated white subway tile for a classic and timeless look that doesn't draw the eye away from the focal island or surrounding features. Over the range, we used a stunning mini-glass mosaic tile from TileBar that shimmers and showcases a variety of colors based on the time of day and light entry. The island is our favorite piece in this kitchen: a custom-built focal point from Tharp, painted in a gorgeous custom blue from Benjamin Moore. The island is topped with a dramatic slab of Arabescato from Pental Surfaces. On the perimeter cabinets, we've utilized the stunning White Fusion quartz, also from Pental. For final touches, we've utilized matte black wall sconces over the windows from Rejuvenation, and have a gorgeous sink faucet from Delta Faucet. Throughout the main level, we refinished the hardwood floors to bring them to a more soft, neutral brown color. New paint is carried throughout the house as well. We adore the bright simplicity of this space, and are so excited that our clients can enjoy this family friendly stunner for years to come!
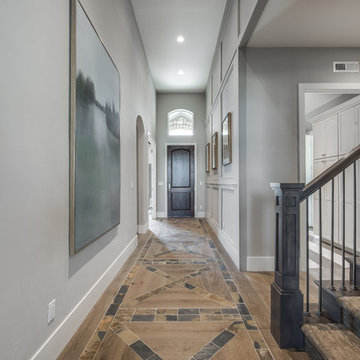
Photo of a mid-sized traditional entry hall in Salt Lake City with grey walls, light hardwood floors, a single front door, a dark wood front door and brown floor.
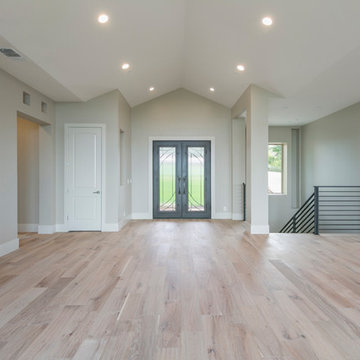
Photo of a mid-sized contemporary foyer in Sacramento with grey walls, light hardwood floors, a double front door, a brown front door and beige floor.
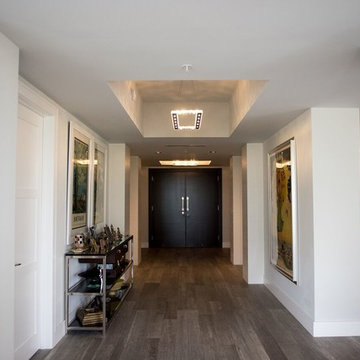
This is an example of a large transitional entry hall in Miami with white walls, medium hardwood floors, a double front door, a black front door and grey floor.
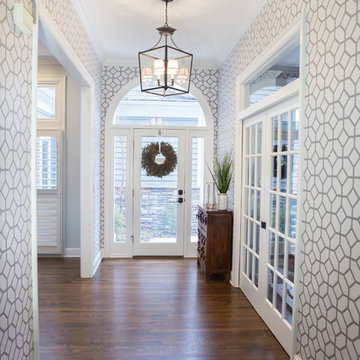
Photography by: Sophia Hronis-Arbis
Mid-sized country foyer in Chicago with multi-coloured walls, medium hardwood floors, a single front door and a glass front door.
Mid-sized country foyer in Chicago with multi-coloured walls, medium hardwood floors, a single front door and a glass front door.
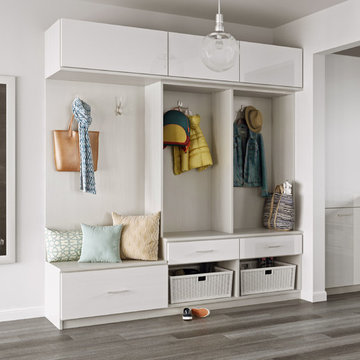
Photo of a mid-sized transitional mudroom in Los Angeles with white walls, porcelain floors and grey floor.
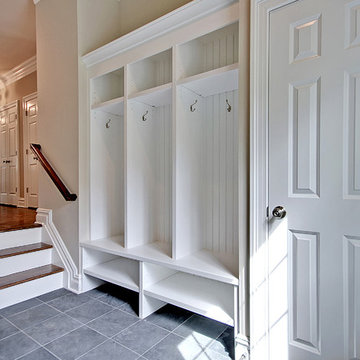
Photography by John Deprima
Inspiration for a mid-sized traditional mudroom in New York with beige walls and medium hardwood floors.
Inspiration for a mid-sized traditional mudroom in New York with beige walls and medium hardwood floors.
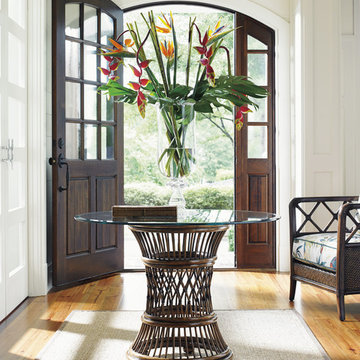
High ceilings and neutral tones allow the foyer table and door to take center stage.
This is an example of a mid-sized foyer in Orange County with beige walls, light hardwood floors, a single front door and a dark wood front door.
This is an example of a mid-sized foyer in Orange County with beige walls, light hardwood floors, a single front door and a dark wood front door.
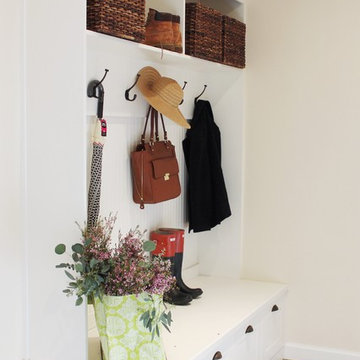
Rather than a closed off pantry, there is now a mud room area just off the kitchen. These custom mud room cabinets are a great catch-all and function as a nice transition from the garage to the kitchen and living space.

This is an example of a small contemporary entry hall in London with green walls, ceramic floors, beige floor and recessed.
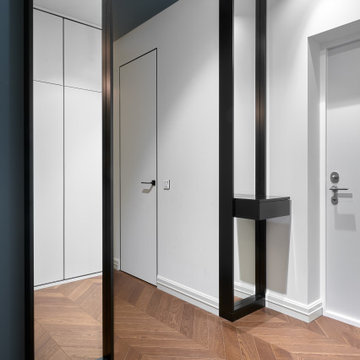
В прихожей глубоким серо-синим цветом выделили стену и потолок. Два зеркала от пола до потолка в черных глубоких рамках, выполненные на заказ, обрамляют вход в интимную зону квартиры.
Поскоольку дверей в этой квартире очень много, все они - невидимки, с отделкой под окраску.
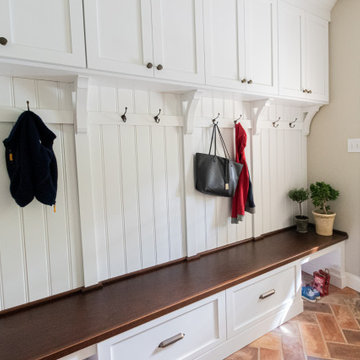
Floor Tile: Normandy Cream, Manufactured by Arto Artillo. Distributed by Devon Tile & Design Studio
Cabinetry: Glenbrook Frameless Cabinetry, Painted White, Cherry Stained Acorn Bench, Designed and Manufactured by Glenbrook Cabinetry
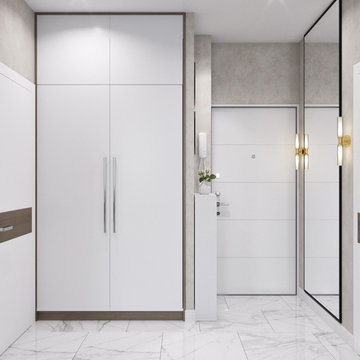
Photo of a small contemporary front door in Other with beige walls, a single front door, a white front door, white floor and porcelain floors.
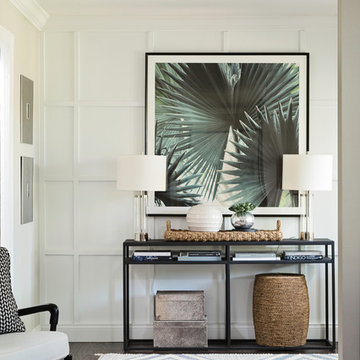
Small transitional foyer in Orlando with white walls, dark hardwood floors, a single front door and brown floor.
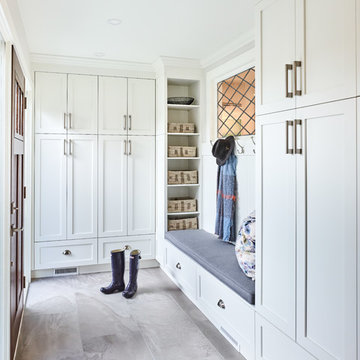
Martin Knowles
Small transitional mudroom in Vancouver with white walls, porcelain floors, a single front door, grey floor and a dark wood front door.
Small transitional mudroom in Vancouver with white walls, porcelain floors, a single front door, grey floor and a dark wood front door.
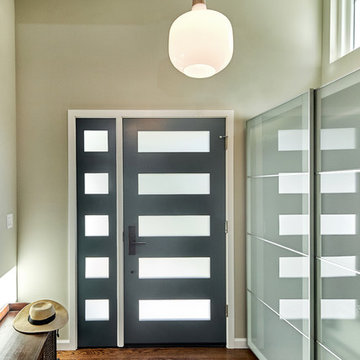
Mountain View Entry addition
Butterfly roof with clerestory windows pour natural light into the entry. An IKEA PAX system closet with glass doors reflect light from entry door and sidelight.
Photography: Mark Pinkerton VI360
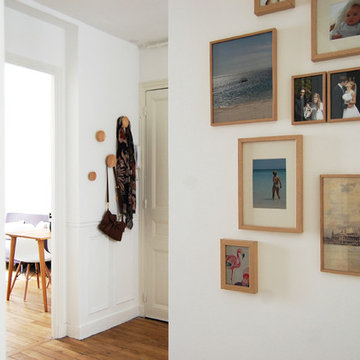
FRANCE PLATTEAU
Inspiration for a small scandinavian mudroom in Paris with white walls, medium hardwood floors, a single front door, a white front door and brown floor.
Inspiration for a small scandinavian mudroom in Paris with white walls, medium hardwood floors, a single front door, a white front door and brown floor.
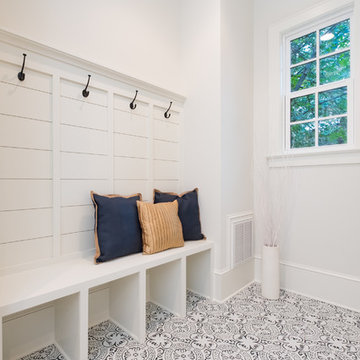
This is an example of a mid-sized traditional mudroom in Charlotte with white walls and ceramic floors.
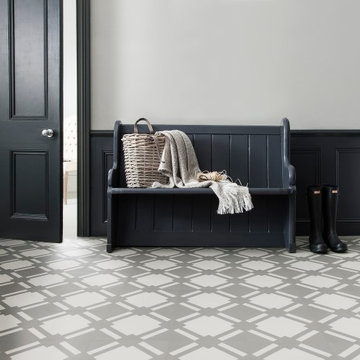
Neisha Crosland Check Luxury Vinyl Tile Flooring from Harvey Maria, available in 4 colours (shown here in Flint) - hardwearing & fully waterproof and suitable for all areas of the home. Samples available in our shop in Flixton, South Manchester. Photo courtesy of Harvey Maria
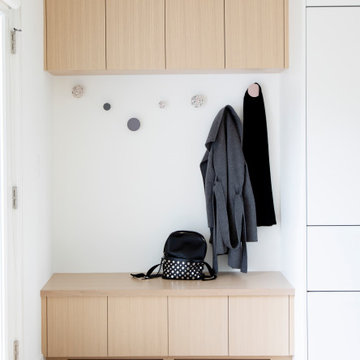
This is an example of a mid-sized contemporary foyer in Vancouver with white walls, light hardwood floors and beige floor.
White Entryway Design Ideas
5