White Exterior Design Ideas
Sort by:Popular Today
221 - 240 of 78,755 photos
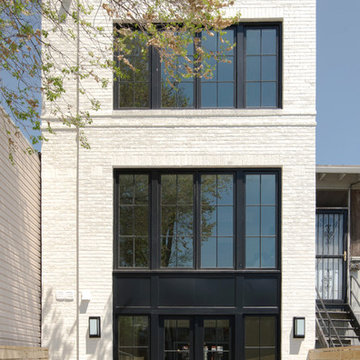
Joshua Hill
Inspiration for a mid-sized modern two-storey brick white duplex exterior in DC Metro with a flat roof and a green roof.
Inspiration for a mid-sized modern two-storey brick white duplex exterior in DC Metro with a flat roof and a green roof.
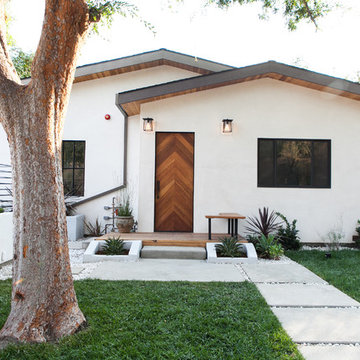
Photo of a scandinavian one-storey white house exterior in Los Angeles with a gable roof.
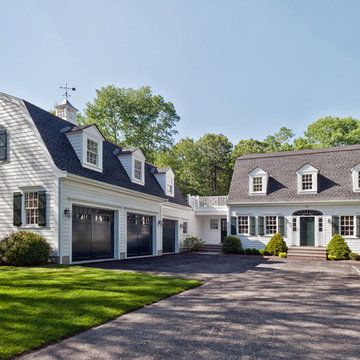
Architect - Patrick Ahearn / Photographer - Peter Cross
This is an example of a large traditional three-storey white house exterior in Boston with wood siding, a gambrel roof and a shingle roof.
This is an example of a large traditional three-storey white house exterior in Boston with wood siding, a gambrel roof and a shingle roof.
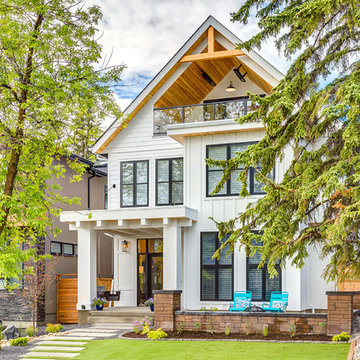
Our take on the Modern Farmhouse! With awesome front fireplace patio perfect for getting to know the neighbours.
Large country three-storey white house exterior in Calgary with concrete fiberboard siding.
Large country three-storey white house exterior in Calgary with concrete fiberboard siding.
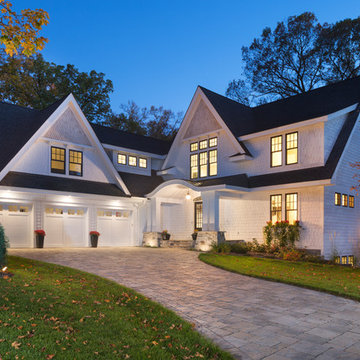
A unique L shape designed home which features a 3 car garage with bonus area above the garage, steep gables and mix of shed roof pitches make this house simply remarkable - Photo by Landmark Photography
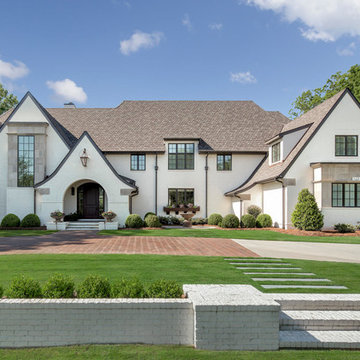
Photo courtesy of Joe Purvis Photos
Inspiration for a large traditional three-storey brick white house exterior in Charlotte with a shingle roof.
Inspiration for a large traditional three-storey brick white house exterior in Charlotte with a shingle roof.
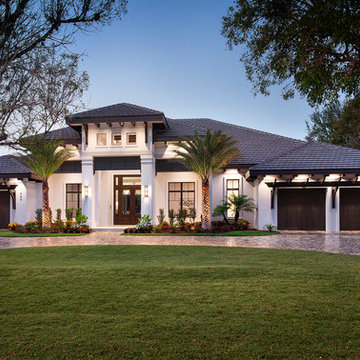
Giovanni Photography
Large transitional one-storey stucco white house exterior in Miami with a tile roof.
Large transitional one-storey stucco white house exterior in Miami with a tile roof.
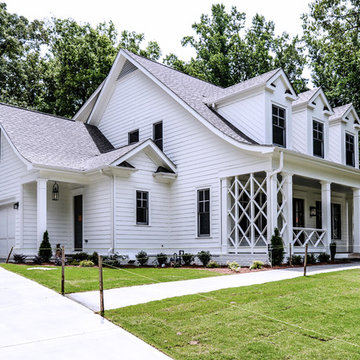
Design ideas for a mid-sized country two-storey white house exterior in Atlanta with wood siding, a shingle roof and a gable roof.
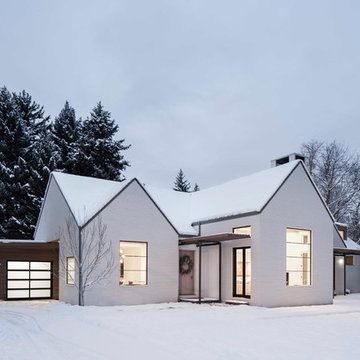
with Lloyd Architects
Design ideas for a large modern two-storey white house exterior in Salt Lake City with concrete fiberboard siding and a clipped gable roof.
Design ideas for a large modern two-storey white house exterior in Salt Lake City with concrete fiberboard siding and a clipped gable roof.
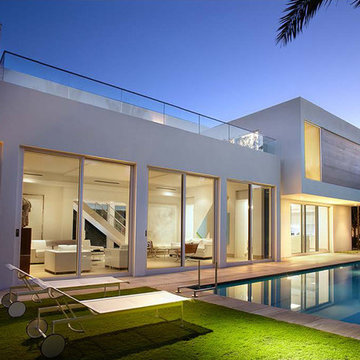
Inspiration for a large contemporary two-storey stucco white house exterior in New York with a flat roof.
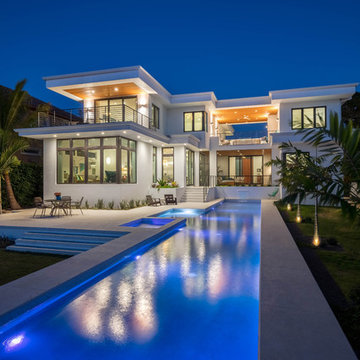
Ryan Gamma Photography
Inspiration for a large contemporary two-storey stucco white house exterior in Tampa with a flat roof.
Inspiration for a large contemporary two-storey stucco white house exterior in Tampa with a flat roof.
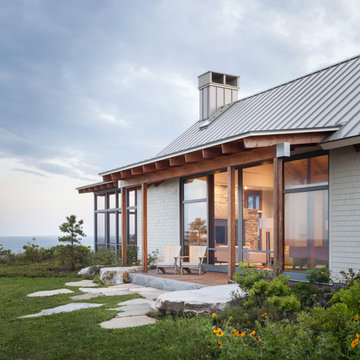
Trent Bell Photography
This is an example of an expansive contemporary two-storey white exterior in Portland Maine with wood siding and a gable roof.
This is an example of an expansive contemporary two-storey white exterior in Portland Maine with wood siding and a gable roof.
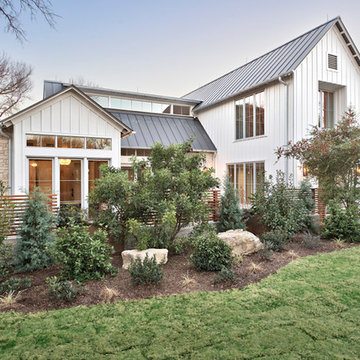
Architect: Tim Brown Architecture. Photographer: Casey Fry
Large transitional two-storey white house exterior in Austin with mixed siding, a gable roof and a metal roof.
Large transitional two-storey white house exterior in Austin with mixed siding, a gable roof and a metal roof.
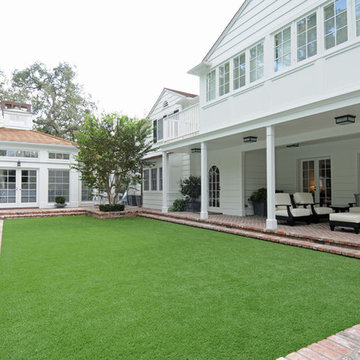
This is an example of a large traditional two-storey white exterior in Los Angeles with wood siding and a gable roof.
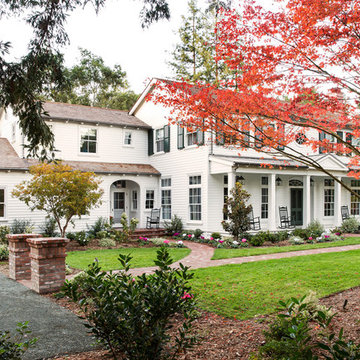
Front exterior of a Colonial Revival custom (ground-up) residence with traditional Southern charm. Each room is lined with windows to maximize natural illumination throughout the home, and a long front porch provides ample space to enjoy the sun.
Photograph by Laura Hull.
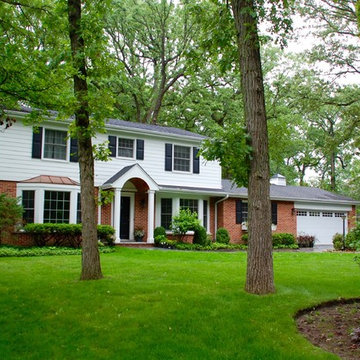
This Lake Forest, IL Colonial Home was remodeled by Siding & Windows Group with James HardiePlank Select Cedarmill Lap Siding in ColorPlus Technology Color Arctic White and HardieTrim Smooth Boards in ColorPlus Technology Color Arctic White with Fypon Shutters in Black. We also remodeled the Front Arched Entry Portico with White Wood Columns.
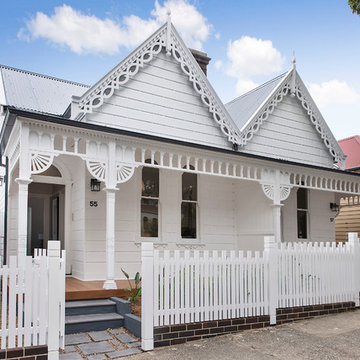
Mid-sized traditional one-storey white townhouse exterior in Sydney with wood siding and a gable roof.
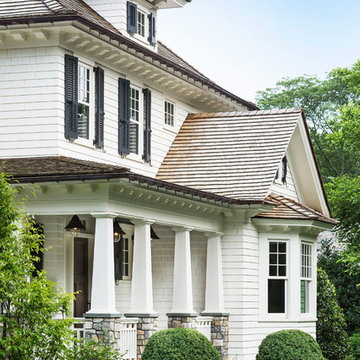
Jon Wallen
Design ideas for a large arts and crafts two-storey white exterior in New York with vinyl siding and a hip roof.
Design ideas for a large arts and crafts two-storey white exterior in New York with vinyl siding and a hip roof.
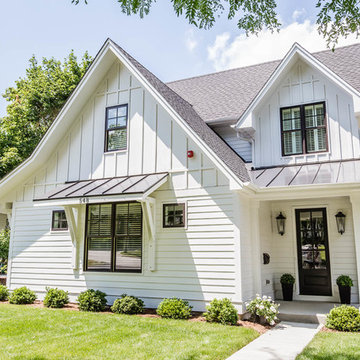
Design ideas for a mid-sized country two-storey white house exterior in Chicago with wood siding, a gable roof and a shingle roof.
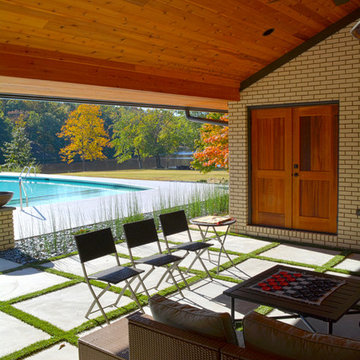
Addition is an In-Law suite that can double as a pool house or guest suite. Massing, details and materials match the existing home to make the addition look like it was always here. New cedar siding and accents help to update the facade of the existing home.
The addition was designed to seamlessly marry with the existing house and provide a covered entertaining area off the pool deck and covered spa.
Photos By: Kimberly Kerl, Kustom Home Design. All rights reserved
White Exterior Design Ideas
12