White Exterior Design Ideas
Refine by:
Budget
Sort by:Popular Today
201 - 220 of 78,759 photos
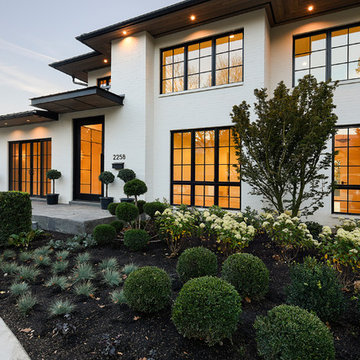
Contemporary two-storey brick white house exterior in Salt Lake City with a flat roof and a shingle roof.
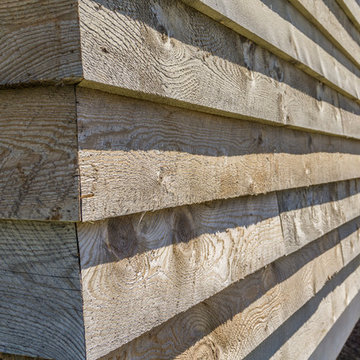
The Vineyard Farmhouse in the Peninsula at Rough Hollow. This 2017 Greater Austin Parade Home was designed and built by Jenkins Custom Homes. Cedar Siding and the Pine for the soffits and ceilings was provided by TimberTown.
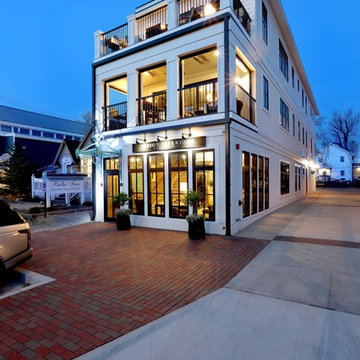
Interior Design: Vision Interiors by Visbeen
Builder: Mosaic Properties
Photographer: Mike Buck Photography
This three-story live/work building accommodates a business and a private residence. The front showroom and reception area features a stair with a custom handrail and veneer brick wall. Moving through the main hall you will find a coffee bar and conference room that precedes a workroom with dark green cabinetry, masonry fireplace, and oversized pub-height work tables. The residence can be accessed on all levels and maintains privacy through the stairwell and elevator shaft. The second level is home to a design studio, private office and large conference room that opens up to a deep balcony with retractable screens. On the residence side, above the garage is a flex space, which is used as a guest apartment for out of town guests and includes a murphy bed, kitchenette and access to a private bath. The third level is the private residence. At the front you will find a balcony, living room with linear fireplace, dining room with banquette seating and kitchen with a custom island and pullout table. Private spaces include a full bathroom and kids room featuring train car inspired bunks and ample storage. The master suite is tucked away to the rear and features dual bathroom vanities, dressing space, a drop down TV in the bedroom ceiling and a closet wall that opens up to an 8x12, his and hers closet. The lower level is part of the private residence and features a home gym and recreation spaces.
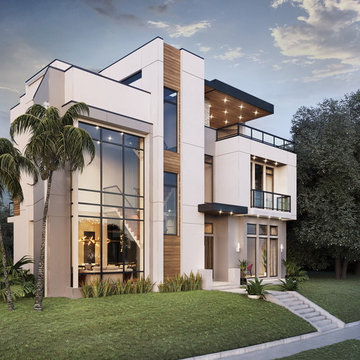
Design ideas for a large modern three-storey white house exterior in Houston with mixed siding, a flat roof and a metal roof.
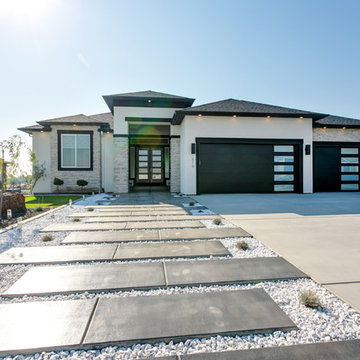
Karen Jackson Photography
This is an example of a large contemporary two-storey stucco white house exterior in Seattle with a hip roof and a shingle roof.
This is an example of a large contemporary two-storey stucco white house exterior in Seattle with a hip roof and a shingle roof.
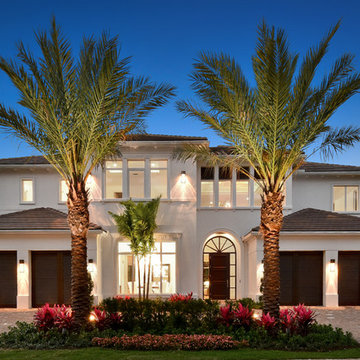
This is an example of a large tropical two-storey stucco white house exterior in Miami with a gable roof and a shingle roof.
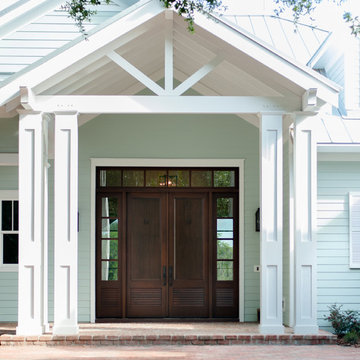
4 beds 5 baths 4,447 sqft
RARE FIND! NEW HIGH-TECH, LAKE FRONT CONSTRUCTION ON HIGHLY DESIRABLE WINDERMERE CHAIN OF LAKES. This unique home site offers the opportunity to enjoy lakefront living on a private cove with the beauty and ambiance of a classic "Old Florida" home. With 150 feet of lake frontage, this is a very private lot with spacious grounds, gorgeous landscaping, and mature oaks. This acre plus parcel offers the beauty of the Butler Chain, no HOA, and turn key convenience. High-tech smart house amenities and the designer furnishings are included. Natural light defines the family area featuring wide plank hickory hardwood flooring, gas fireplace, tongue and groove ceilings, and a rear wall of disappearing glass opening to the covered lanai. The gourmet kitchen features a Wolf cooktop, Sub-Zero refrigerator, and Bosch dishwasher, exotic granite counter tops, a walk in pantry, and custom built cabinetry. The office features wood beamed ceilings. With an emphasis on Florida living the large covered lanai with summer kitchen, complete with Viking grill, fridge, and stone gas fireplace, overlook the sparkling salt system pool and cascading spa with sparkling lake views and dock with lift. The private master suite and luxurious master bath include granite vanities, a vessel tub, and walk in shower. Energy saving and organic with 6-zone HVAC system and Nest thermostats, low E double paned windows, tankless hot water heaters, spray foam insulation, whole house generator, and security with cameras. Property can be gated.
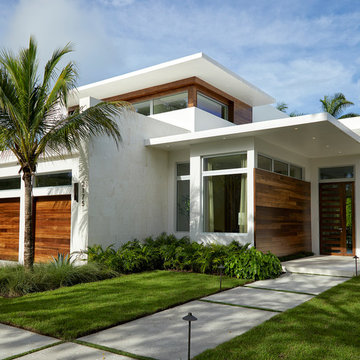
Daniel Newcomb photography
This is an example of a large modern two-storey stucco white house exterior in Miami with a flat roof and a green roof.
This is an example of a large modern two-storey stucco white house exterior in Miami with a flat roof and a green roof.
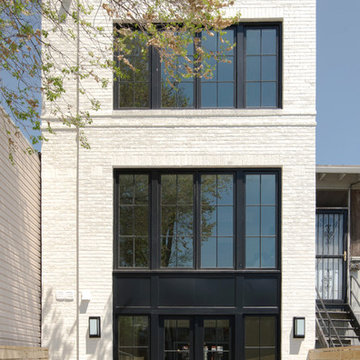
Joshua Hill
Inspiration for a mid-sized modern two-storey brick white duplex exterior in DC Metro with a flat roof and a green roof.
Inspiration for a mid-sized modern two-storey brick white duplex exterior in DC Metro with a flat roof and a green roof.
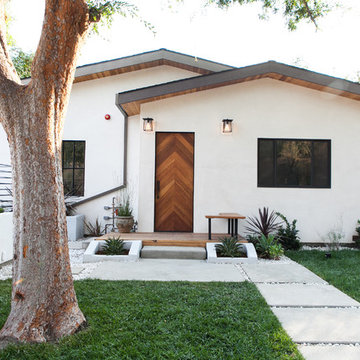
Photo of a scandinavian one-storey white house exterior in Los Angeles with a gable roof.
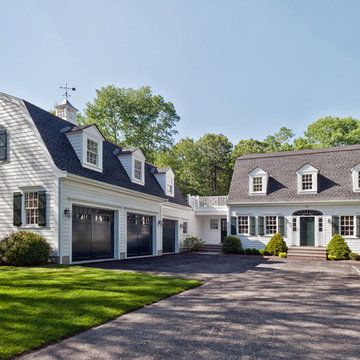
Architect - Patrick Ahearn / Photographer - Peter Cross
This is an example of a large traditional three-storey white house exterior in Boston with wood siding, a gambrel roof and a shingle roof.
This is an example of a large traditional three-storey white house exterior in Boston with wood siding, a gambrel roof and a shingle roof.
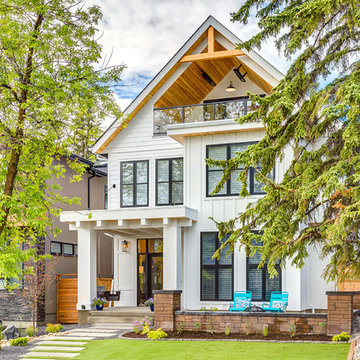
Our take on the Modern Farmhouse! With awesome front fireplace patio perfect for getting to know the neighbours.
Large country three-storey white house exterior in Calgary with concrete fiberboard siding.
Large country three-storey white house exterior in Calgary with concrete fiberboard siding.
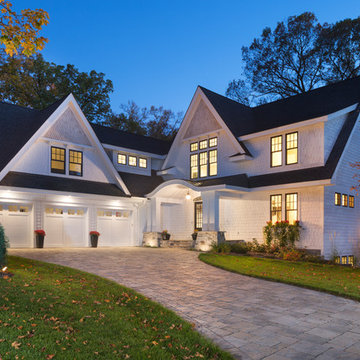
A unique L shape designed home which features a 3 car garage with bonus area above the garage, steep gables and mix of shed roof pitches make this house simply remarkable - Photo by Landmark Photography
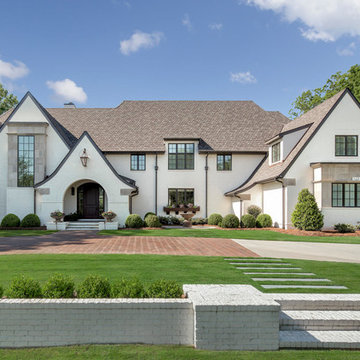
Photo courtesy of Joe Purvis Photos
Inspiration for a large traditional three-storey brick white house exterior in Charlotte with a shingle roof.
Inspiration for a large traditional three-storey brick white house exterior in Charlotte with a shingle roof.
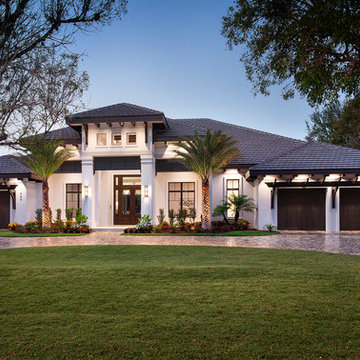
Giovanni Photography
Large transitional one-storey stucco white house exterior in Miami with a tile roof.
Large transitional one-storey stucco white house exterior in Miami with a tile roof.
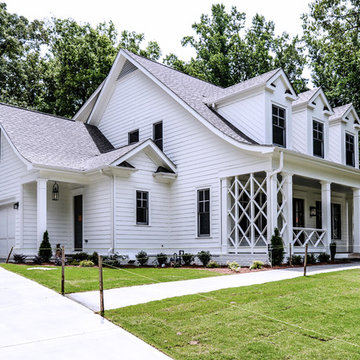
Design ideas for a mid-sized country two-storey white house exterior in Atlanta with wood siding, a shingle roof and a gable roof.
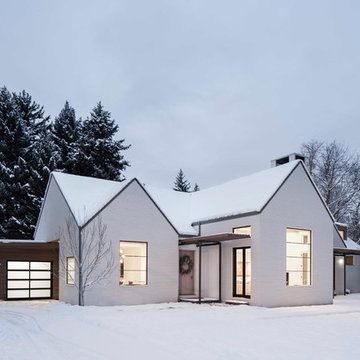
with Lloyd Architects
Design ideas for a large modern two-storey white house exterior in Salt Lake City with concrete fiberboard siding and a clipped gable roof.
Design ideas for a large modern two-storey white house exterior in Salt Lake City with concrete fiberboard siding and a clipped gable roof.
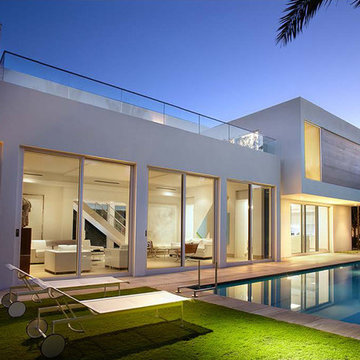
Inspiration for a large contemporary two-storey stucco white house exterior in New York with a flat roof.
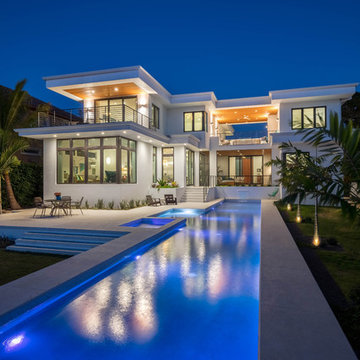
Ryan Gamma Photography
Inspiration for a large contemporary two-storey stucco white house exterior in Tampa with a flat roof.
Inspiration for a large contemporary two-storey stucco white house exterior in Tampa with a flat roof.
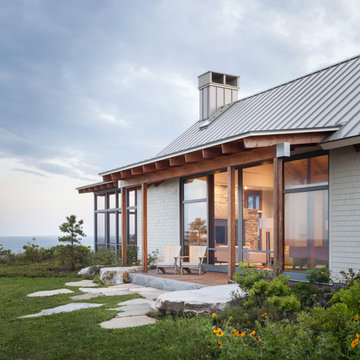
Trent Bell Photography
This is an example of an expansive contemporary two-storey white exterior in Portland Maine with wood siding and a gable roof.
This is an example of an expansive contemporary two-storey white exterior in Portland Maine with wood siding and a gable roof.
White Exterior Design Ideas
11