White Exterior Design Ideas
Refine by:
Budget
Sort by:Popular Today
21 - 40 of 7,852 photos
Item 1 of 3
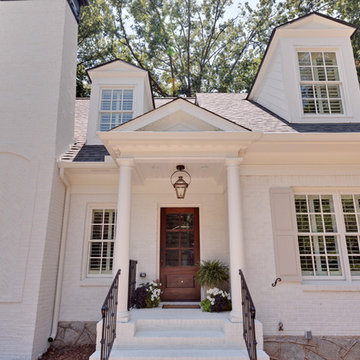
See It 360 Photography, Sacha Griffin
Design ideas for a mid-sized traditional two-storey brick white exterior in Atlanta with a gable roof.
Design ideas for a mid-sized traditional two-storey brick white exterior in Atlanta with a gable roof.
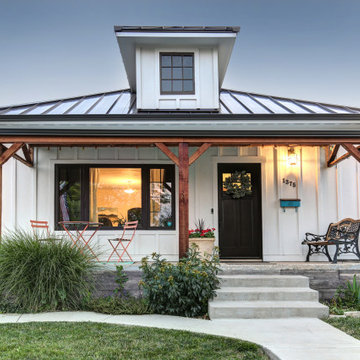
This urban craftsman style bungalow was a pop-top renovation to make room for a growing family. We transformed a stucco exterior to this beautiful board and batten farmhouse style. You can find this home near Sloans Lake in Denver in an up and coming neighborhood of west Denver.
Colorado Siding Repair replaced the siding and panted the white farmhouse with Sherwin Williams Duration exterior paint.
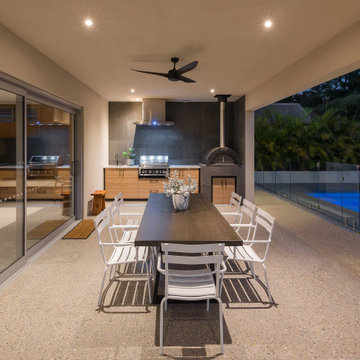
The Project brief for this job was to create a modern two-storey residence for their family home in South Perth. Brad was after a clean contemporary look. We kept the form quite simple and standard to ensure building costs were low, however we incorporated feature piers and stepped the facade cleverly to produce a great looking property.
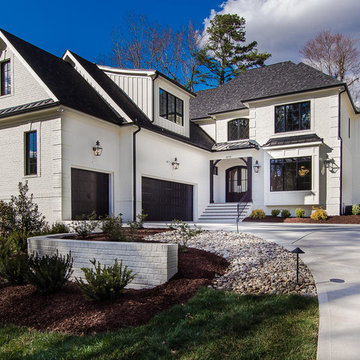
Sherwin Williams Dover White Exterior
Sherwin Williams Tricorn Black garage doors
Ebony stained front door and cedar accents on front
Design ideas for a mid-sized transitional two-storey stucco white house exterior in Raleigh with a mixed roof.
Design ideas for a mid-sized transitional two-storey stucco white house exterior in Raleigh with a mixed roof.
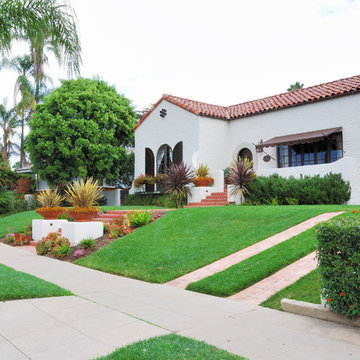
Mid-sized one-storey stucco white house exterior in San Diego with a gable roof and a tile roof.
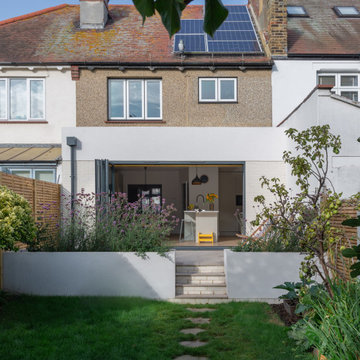
View of the rear extension showing the bi-folding doors opening up to create a flowing space between the inside and outside.
The raised beds and steps help frame the garden space and the sunny terrace all summer long.
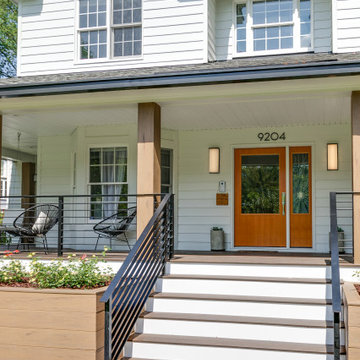
Our client loved their home, but didn't love the exterior, which was dated and didn't reflect their aesthetic. A fresh farmhouse design fit the architecture and their plant-loving vibe. A widened, modern approach to the porch, a fresh coat of paint, a new front door, raised pollinator garden beds and rain chains make this a sustainable and beautiful place to welcome you home.

Inspiration for a mid-sized modern two-storey white house exterior in DC Metro with mixed siding, a flat roof, a shingle roof, a grey roof and clapboard siding.

FineCraft Contractors, Inc.
Design ideas for a mid-sized contemporary two-storey brick white house exterior in DC Metro with a clipped gable roof, a tile roof and a grey roof.
Design ideas for a mid-sized contemporary two-storey brick white house exterior in DC Metro with a clipped gable roof, a tile roof and a grey roof.
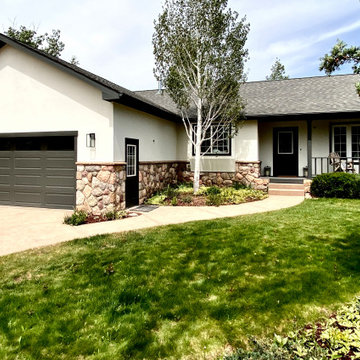
Design ideas for a mid-sized country one-storey white house exterior in Denver with mixed siding, a gable roof, a shingle roof and a grey roof.
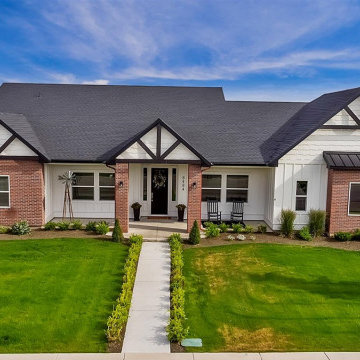
Board and Batten siding with Red Brick details and Shake in the gables.
Design ideas for a mid-sized traditional one-storey white house exterior in Boise with mixed siding, a gable roof, a shingle roof, a black roof and board and batten siding.
Design ideas for a mid-sized traditional one-storey white house exterior in Boise with mixed siding, a gable roof, a shingle roof, a black roof and board and batten siding.
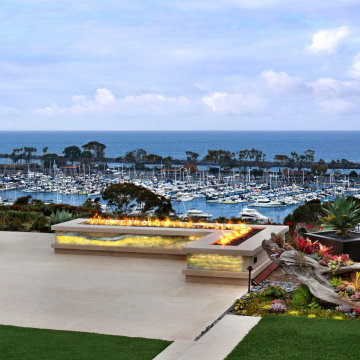
Fire-pit with back lighted Onyx veneer & Ocean views
Inspiration for a mid-sized transitional white house exterior in Orange County with a metal roof.
Inspiration for a mid-sized transitional white house exterior in Orange County with a metal roof.
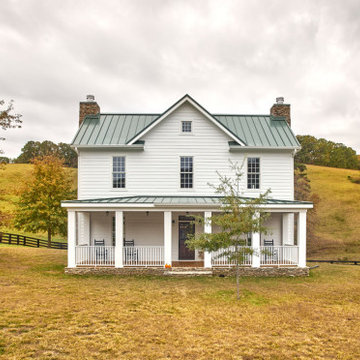
Bruce Cole Photography
Photo of a mid-sized country two-storey white house exterior in Other with mixed siding, a gable roof and a metal roof.
Photo of a mid-sized country two-storey white house exterior in Other with mixed siding, a gable roof and a metal roof.
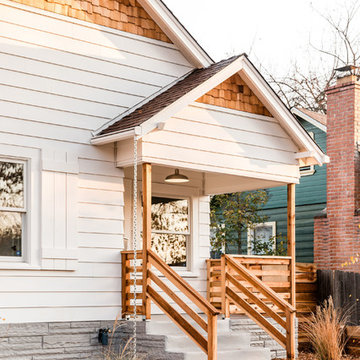
Stephanie Russo Photography
This is an example of a small country one-storey white house exterior in Phoenix with mixed siding, a gable roof and a shingle roof.
This is an example of a small country one-storey white house exterior in Phoenix with mixed siding, a gable roof and a shingle roof.
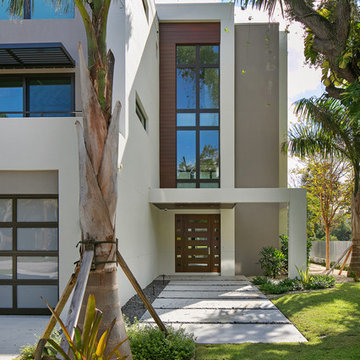
Photographer: Ryan Gamma
Inspiration for a mid-sized modern three-storey stucco white house exterior in Tampa with a flat roof.
Inspiration for a mid-sized modern three-storey stucco white house exterior in Tampa with a flat roof.
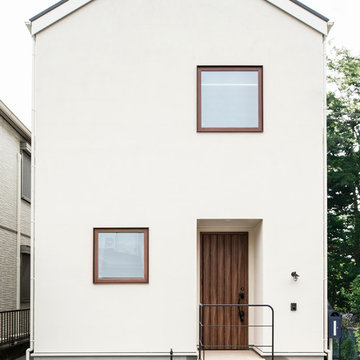
23坪の土地を最大限に活かしながらシンプルで優しい外観。アイアン手すりも角ばらないようDesignしました。
Photo of a small modern two-storey stucco white house exterior in Other.
Photo of a small modern two-storey stucco white house exterior in Other.
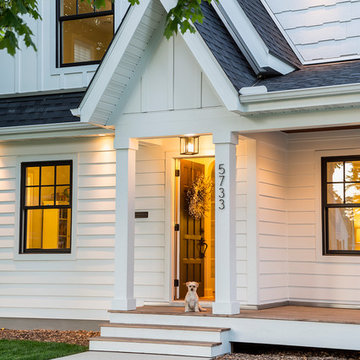
The homeowners loved the location of their small Cape Cod home, but they didn't love its limited interior space. A 10' addition along the back of the home and a brand new 2nd story gave them just the space they needed. With a classy monotone exterior and a welcoming front porch, this remodel is a refined example of a transitional style home.
Space Plans, Building Design, Interior & Exterior Finishes by Anchor Builders
Photos by Andrea Rugg Photography
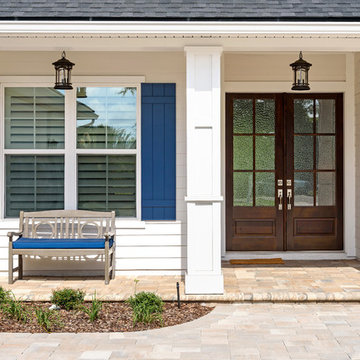
Jeff Westcott
Mid-sized traditional one-storey white house exterior in Jacksonville with concrete fiberboard siding, a hip roof and a shingle roof.
Mid-sized traditional one-storey white house exterior in Jacksonville with concrete fiberboard siding, a hip roof and a shingle roof.
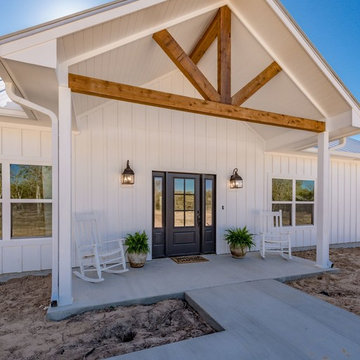
Design ideas for a mid-sized country one-storey white house exterior in Austin with wood siding, a hip roof and a metal roof.
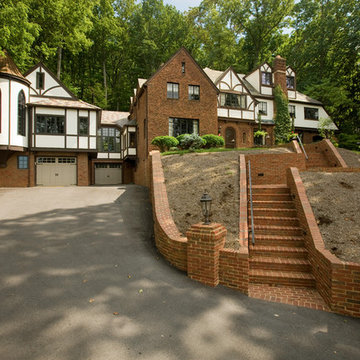
Expansive traditional three-storey brick white exterior in Other with a gable roof.
White Exterior Design Ideas
2