White Exterior Design Ideas
Refine by:
Budget
Sort by:Popular Today
61 - 80 of 7,852 photos
Item 1 of 3
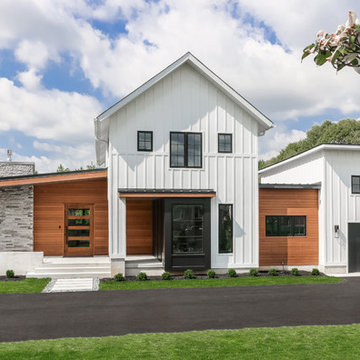
Photo of a mid-sized country two-storey white house exterior in Philadelphia with a shed roof, a shingle roof and mixed siding.
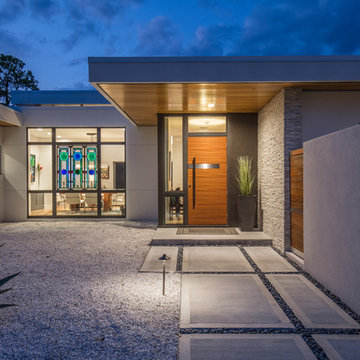
Ryan Gamma Photography
Photo of a mid-sized contemporary one-storey stucco white house exterior in Tampa with a flat roof.
Photo of a mid-sized contemporary one-storey stucco white house exterior in Tampa with a flat roof.
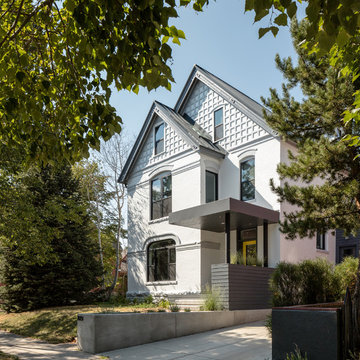
David Lauer
Mid-sized contemporary three-storey brick white house exterior in Denver with a gable roof and a metal roof.
Mid-sized contemporary three-storey brick white house exterior in Denver with a gable roof and a metal roof.
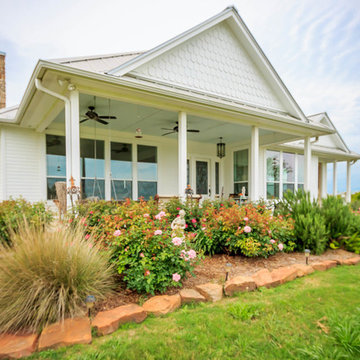
Mid-sized country one-storey white house exterior in Austin with mixed siding, a gable roof and a metal roof.
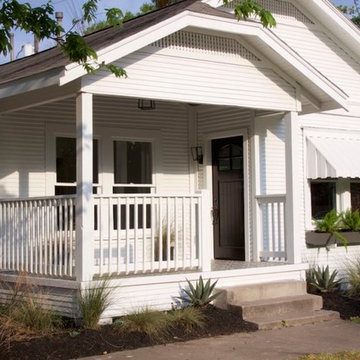
Small traditional one-storey white house exterior in Houston with wood siding, a gable roof and a shingle roof.
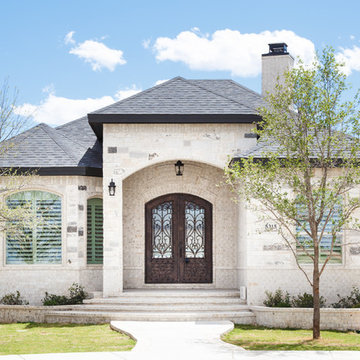
ArkonLabs
This is an example of a large traditional one-storey brick white house exterior with a hip roof and a shingle roof.
This is an example of a large traditional one-storey brick white house exterior with a hip roof and a shingle roof.
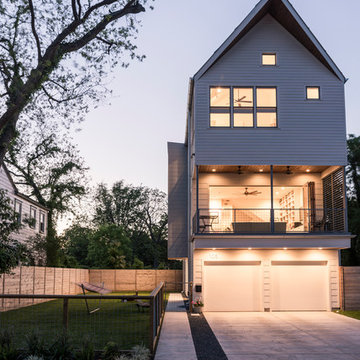
Photography: Max Burkhalter
This is an example of a mid-sized modern three-storey white exterior in Houston with concrete fiberboard siding.
This is an example of a mid-sized modern three-storey white exterior in Houston with concrete fiberboard siding.
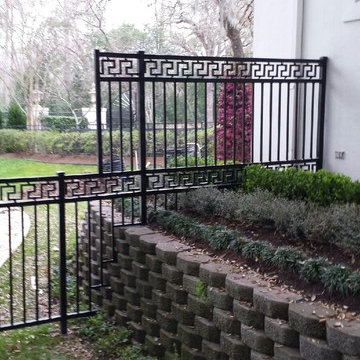
This is an example of a mid-sized traditional one-storey white exterior in Houston with vinyl siding.
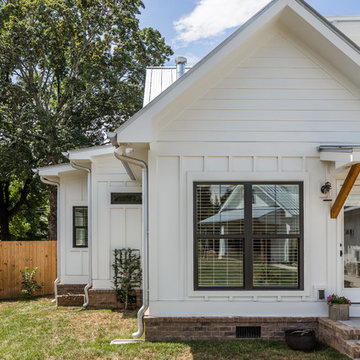
This is an example of a mid-sized country two-storey white exterior in Nashville with wood siding and a gable roof.
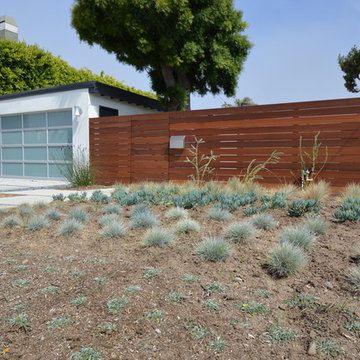
Jeff Jeannette, Jeannette Architects
This is an example of a mid-sized midcentury one-storey white exterior in Los Angeles with wood siding.
This is an example of a mid-sized midcentury one-storey white exterior in Los Angeles with wood siding.
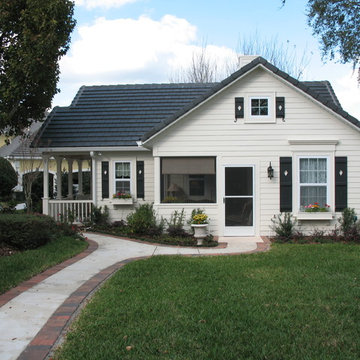
Side elevation
Design and photos by
Steve Allen Shard, AIBD
Small traditional one-storey white exterior in Orlando with concrete fiberboard siding.
Small traditional one-storey white exterior in Orlando with concrete fiberboard siding.

In the quite streets of southern Studio city a new, cozy and sub bathed bungalow was designed and built by us.
The white stucco with the blue entrance doors (blue will be a color that resonated throughout the project) work well with the modern sconce lights.
Inside you will find larger than normal kitchen for an ADU due to the smart L-shape design with extra compact appliances.
The roof is vaulted hip roof (4 different slopes rising to the center) with a nice decorative white beam cutting through the space.
The bathroom boasts a large shower and a compact vanity unit.
Everything that a guest or a renter will need in a simple yet well designed and decorated garage conversion.
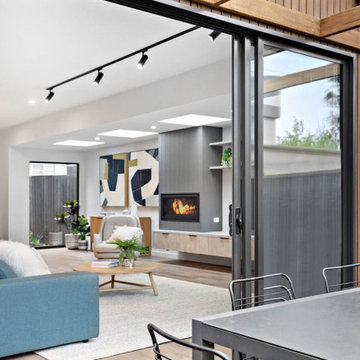
The sliding door enables the continuous flow between indoor and outdoor living space.
Inspiration for a mid-sized contemporary two-storey white house exterior in Melbourne with wood siding, a flat roof and a metal roof.
Inspiration for a mid-sized contemporary two-storey white house exterior in Melbourne with wood siding, a flat roof and a metal roof.
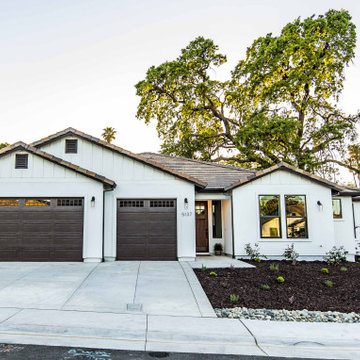
This is an example of a mid-sized transitional one-storey white house exterior in Sacramento with mixed siding, a gable roof and a tile roof.
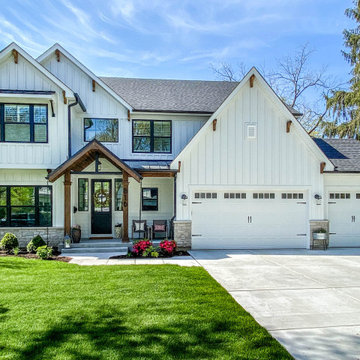
Photo of a mid-sized country two-storey white house exterior in Chicago with concrete fiberboard siding and a metal roof.
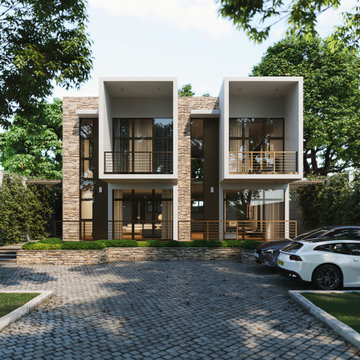
This proposed twin house project is cool, stylish, clean and sleek. It sits comfortably on a 100 x 50 feet lot in the bustling young couples/ new family Naalya suburb.
This lovely residence design allowed us to use limited geometric shapes to present the look of a charming and sophisticated blend of minimalism and functionality. The open space premises is repeated all though the house allowing us to provide great extras like a floating staircase.
https://youtu.be/897LKuzpK3A
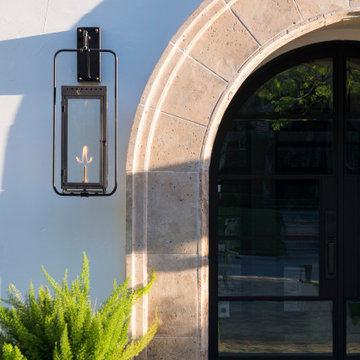
This is an example of a large transitional two-storey white house exterior in Austin with a gable roof and a mixed roof.
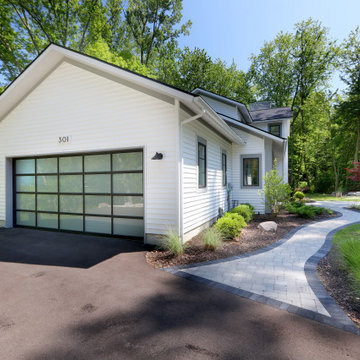
This is an example of a mid-sized country two-storey white house exterior in Grand Rapids with vinyl siding, a gable roof and a shingle roof.
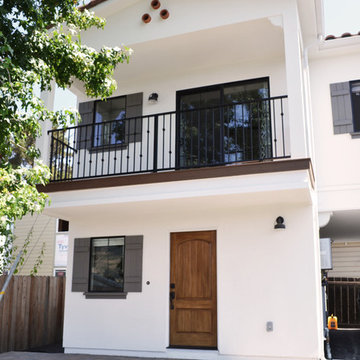
Exterior shot of Spanish Bungalow
Photo Credit: Old Adobe Studios
This is an example of a mid-sized mediterranean two-storey stucco white house exterior in San Luis Obispo with a gable roof and a tile roof.
This is an example of a mid-sized mediterranean two-storey stucco white house exterior in San Luis Obispo with a gable roof and a tile roof.
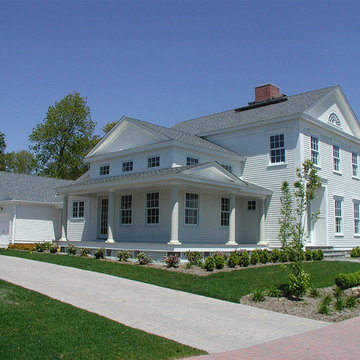
Mid-sized traditional two-storey white house exterior in New York with concrete fiberboard siding, a gable roof and a shingle roof.
White Exterior Design Ideas
4