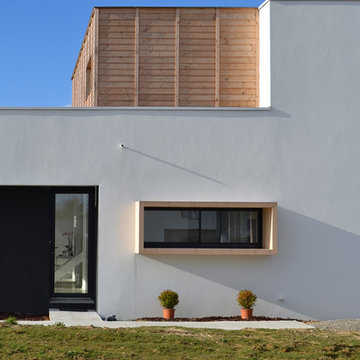White Exterior Design Ideas
Refine by:
Budget
Sort by:Popular Today
81 - 100 of 7,852 photos
Item 1 of 3
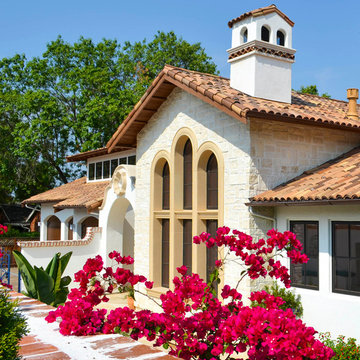
Design ideas for a mid-sized mediterranean two-storey brick white house exterior in San Francisco with a shed roof and a tile roof.
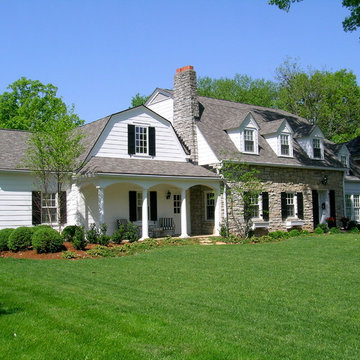
Stone home was existing. Home Renovation included new left Dutch Colonial gambrel wing with porch, right wing was renovated from screened porch to heated, glazed room
photo by Tim Winters
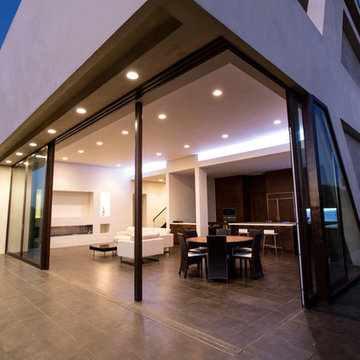
Juintow Lin
Photo of a mid-sized contemporary two-storey stucco white exterior in Orange County with a shed roof.
Photo of a mid-sized contemporary two-storey stucco white exterior in Orange County with a shed roof.
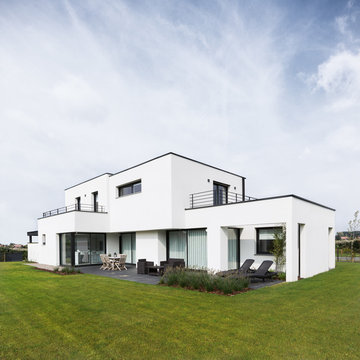
Photo of a mid-sized contemporary two-storey white exterior in Lille with a flat roof.
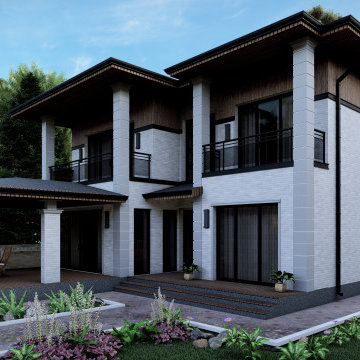
Design ideas for a mid-sized two-storey white house exterior in Moscow with stone veneer, a hip roof, a shingle roof and a grey roof.

Eastview Before & After Exterior Renovation
Enhancing a home’s exterior curb appeal doesn’t need to be a daunting task. With some simple design refinements and creative use of materials we transformed this tired 1950’s style colonial with second floor overhang into a classic east coast inspired gem. Design enhancements include the following:
• Replaced damaged vinyl siding with new LP SmartSide, lap siding and trim
• Added additional layers of trim board to give windows and trim additional dimension
• Applied a multi-layered banding treatment to the base of the second-floor overhang to create better balance and separation between the two levels of the house
• Extended the lower-level window boxes for visual interest and mass
• Refined the entry porch by replacing the round columns with square appropriately scaled columns and trim detailing, removed the arched ceiling and increased the ceiling height to create a more expansive feel
• Painted the exterior brick façade in the same exterior white to connect architectural components. A soft blue-green was used to accent the front entry and shutters
• Carriage style doors replaced bland windowless aluminum doors
• Larger scale lantern style lighting was used throughout the exterior
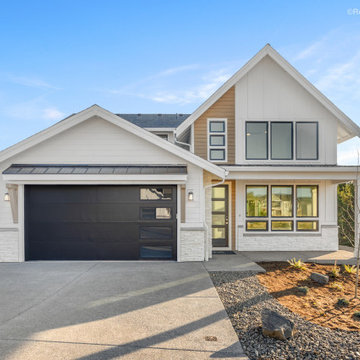
Coastal inspired modern farmhouse. Clopay Modern steel door, James Hardie smooth lap siding and Azek accent over front door
This is an example of a mid-sized country two-storey white house exterior in Portland with concrete fiberboard siding, a gable roof, a mixed roof, a black roof and clapboard siding.
This is an example of a mid-sized country two-storey white house exterior in Portland with concrete fiberboard siding, a gable roof, a mixed roof, a black roof and clapboard siding.
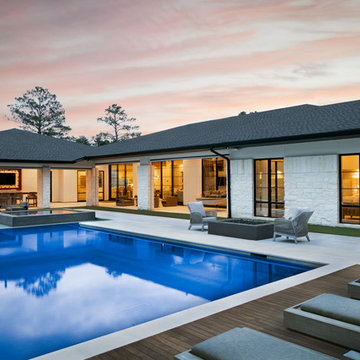
This sprawling one story, modern ranch home features walnut floors and details, Cantilevered shelving and cabinetry, and stunning architectural detailing throughout.
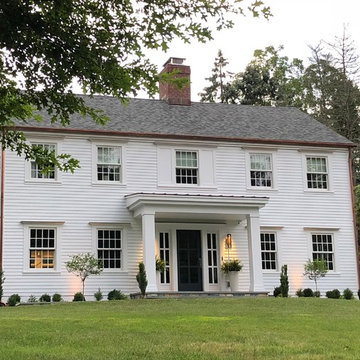
Inspiration for a mid-sized transitional two-storey white house exterior in New York with wood siding, a gable roof and a shingle roof.
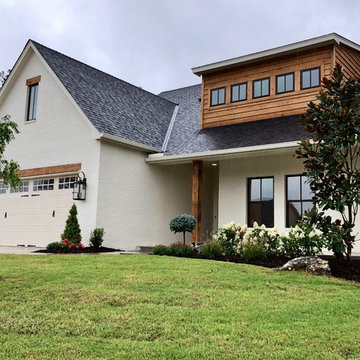
Inspiration for a mid-sized scandinavian one-storey brick white house exterior in Oklahoma City with a gable roof and a shingle roof.
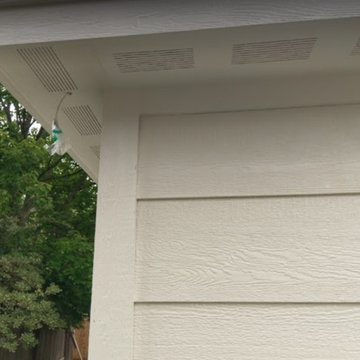
Side of garage. This Houston Texas area homeowner hired Texas Home Exteriors to install new LP SmartSide 50 year siding for their home. It looks great! We are honored to have worked with them! They also took advantage of our 1% Texas EZ Pay financing for this home improvement project.
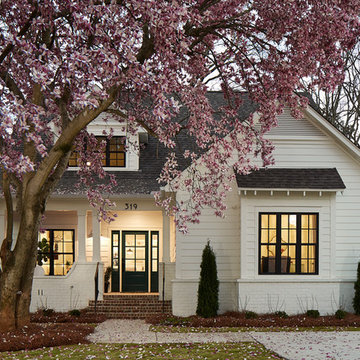
Twilight Exterior of craftsman style home in Homewood Alabama, photographed by Birmingham based architectural and interiors photographer Tommy Daspit for Willow Homes, Willow Design, and Triton Stone of Alabama. You can see more of his work at http://tommydaspit.com
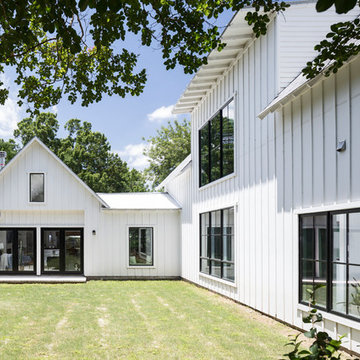
Design ideas for a mid-sized country two-storey white house exterior in Austin with mixed siding, a gable roof and a shingle roof.
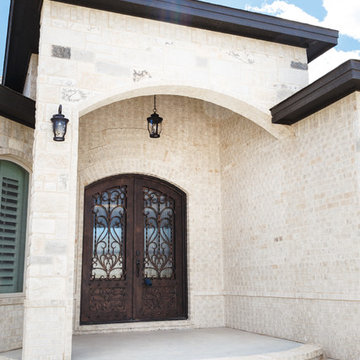
ArkonLabs
This is an example of a large traditional one-storey brick white house exterior in Austin with a hip roof and a shingle roof.
This is an example of a large traditional one-storey brick white house exterior in Austin with a hip roof and a shingle roof.
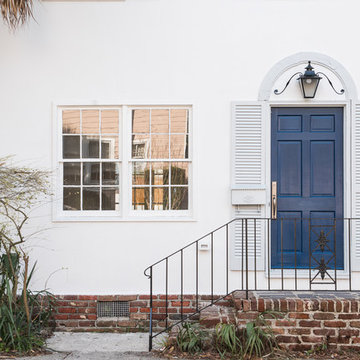
This is an example of a mid-sized transitional two-storey white townhouse exterior in Charleston.
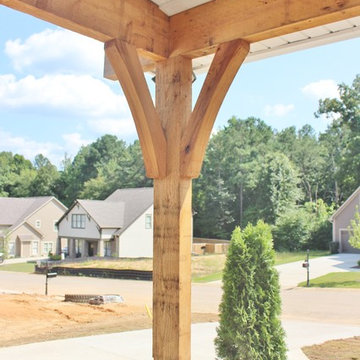
Brentwood plan at Spring Valley
Inspiration for a mid-sized transitional one-storey brick white exterior in Birmingham with a hip roof.
Inspiration for a mid-sized transitional one-storey brick white exterior in Birmingham with a hip roof.
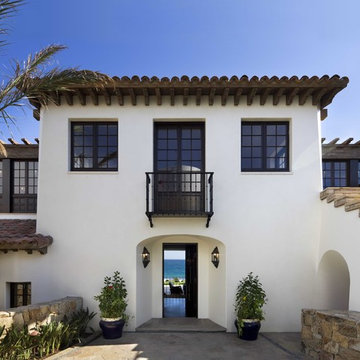
Peter Aaron
Design ideas for a mid-sized mediterranean two-storey stucco white exterior in Mexico City with a flat roof.
Design ideas for a mid-sized mediterranean two-storey stucco white exterior in Mexico City with a flat roof.
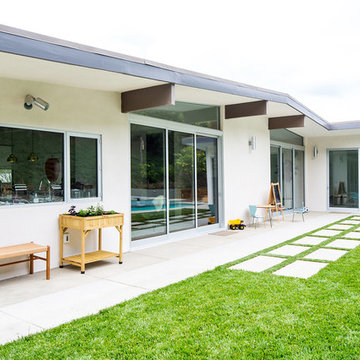
Marisa Vitale Photography
Photo of a midcentury one-storey stucco white house exterior in Los Angeles with a flat roof.
Photo of a midcentury one-storey stucco white house exterior in Los Angeles with a flat roof.

In the quite streets of southern Studio city a new, cozy and sub bathed bungalow was designed and built by us.
The white stucco with the blue entrance doors (blue will be a color that resonated throughout the project) work well with the modern sconce lights.
Inside you will find larger than normal kitchen for an ADU due to the smart L-shape design with extra compact appliances.
The roof is vaulted hip roof (4 different slopes rising to the center) with a nice decorative white beam cutting through the space.
The bathroom boasts a large shower and a compact vanity unit.
Everything that a guest or a renter will need in a simple yet well designed and decorated garage conversion.
White Exterior Design Ideas
5
